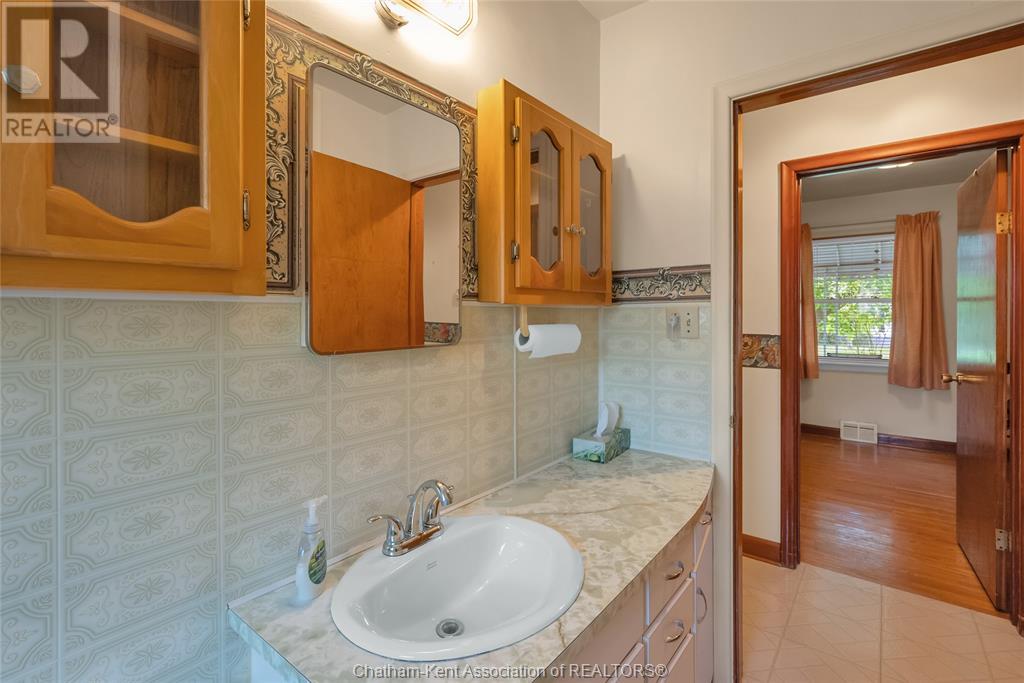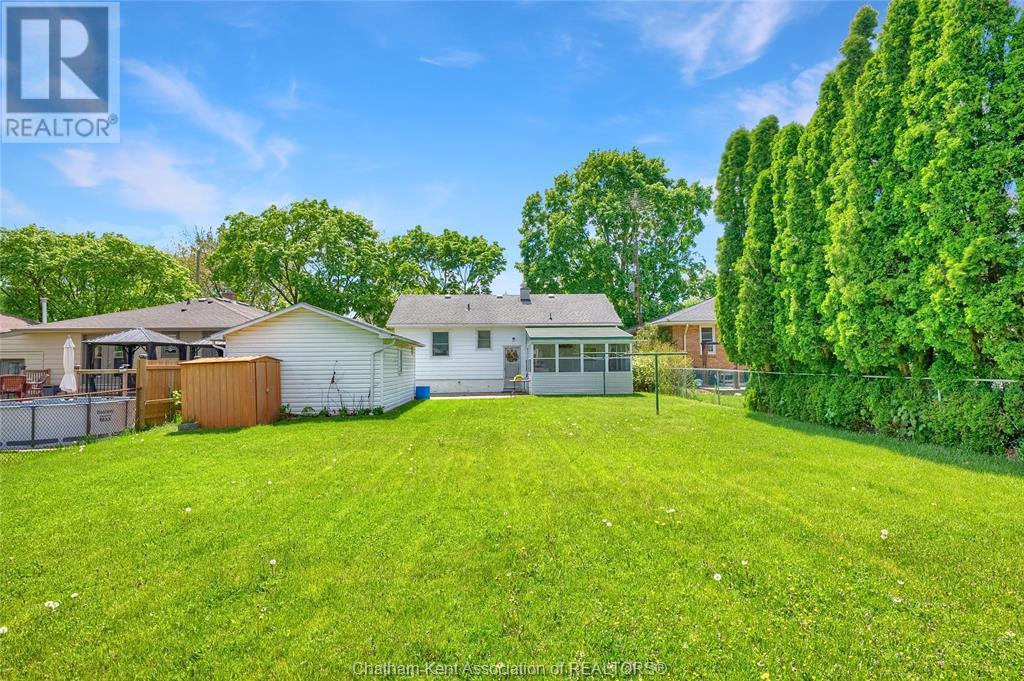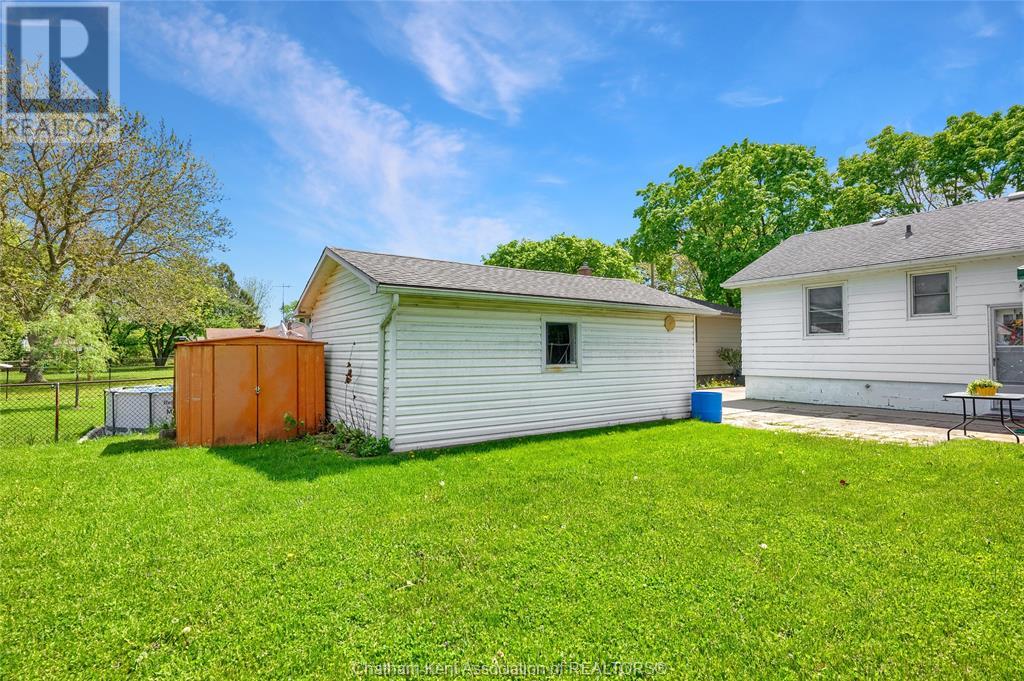2 Bedroom
2 Bathroom
Bungalow, Ranch
Central Air Conditioning, Fully Air Conditioned
Forced Air, Furnace
$325,000
Welcome to this lovingly cared-for one-owner home that radiates pride of ownership from the moment you step inside. Featuring 2 bedrooms and a versatile layout, this home offers the perfect opportunity to convert to a 3-bedroom with ease—ideal for growing families, guests, or a home office! Enjoy the comfort of 1.5 bathrooms, a generous 1.5 car garage, and a bright sunroom that invites you to relax with your morning coffee or unwind at the end of the day. The backyard is private, peaceful, and backing onto no rear neighbours! Whether you love to garden, entertain, or simply enjoy the outdoors, this space delivers. Situated in a desirable location with all the essentials nearby, including schools and parks, this property offers unbeatable value for those seeking a well-built, move-in ready home with room to grow. (id:49269)
Property Details
|
MLS® Number
|
25012408 |
|
Property Type
|
Single Family |
|
Features
|
Concrete Driveway |
Building
|
BathroomTotal
|
2 |
|
BedroomsAboveGround
|
2 |
|
BedroomsTotal
|
2 |
|
Appliances
|
Dryer, Refrigerator, Stove, Washer |
|
ArchitecturalStyle
|
Bungalow, Ranch |
|
ConstructedDate
|
1955 |
|
ConstructionStyleAttachment
|
Detached |
|
CoolingType
|
Central Air Conditioning, Fully Air Conditioned |
|
ExteriorFinish
|
Aluminum/vinyl |
|
FlooringType
|
Hardwood |
|
FoundationType
|
Block |
|
HalfBathTotal
|
1 |
|
HeatingFuel
|
Natural Gas |
|
HeatingType
|
Forced Air, Furnace |
|
StoriesTotal
|
1 |
|
Type
|
House |
Parking
Land
|
Acreage
|
No |
|
SizeIrregular
|
51.15x150.55 |
|
SizeTotalText
|
51.15x150.55|under 1/4 Acre |
|
ZoningDescription
|
Rl2 |
Rooms
| Level |
Type |
Length |
Width |
Dimensions |
|
Basement |
Utility Room |
27 ft ,2 in |
11 ft ,2 in |
27 ft ,2 in x 11 ft ,2 in |
|
Basement |
Storage |
11 ft ,4 in |
5 ft ,9 in |
11 ft ,4 in x 5 ft ,9 in |
|
Basement |
Other |
11 ft ,1 in |
9 ft ,8 in |
11 ft ,1 in x 9 ft ,8 in |
|
Basement |
Family Room |
21 ft ,7 in |
10 ft ,5 in |
21 ft ,7 in x 10 ft ,5 in |
|
Main Level |
4pc Bathroom |
|
|
Measurements not available |
|
Main Level |
Bedroom |
9 ft ,6 in |
10 ft ,6 in |
9 ft ,6 in x 10 ft ,6 in |
|
Main Level |
Primary Bedroom |
18 ft ,3 in |
9 ft ,6 in |
18 ft ,3 in x 9 ft ,6 in |
|
Main Level |
Kitchen/dining Room |
13 ft ,1 in |
11 ft ,2 in |
13 ft ,1 in x 11 ft ,2 in |
|
Main Level |
Living Room |
15 ft ,2 in |
14 ft ,3 in |
15 ft ,2 in x 14 ft ,3 in |
https://www.realtor.ca/real-estate/28333467/31-coverdale-street-chatham










































