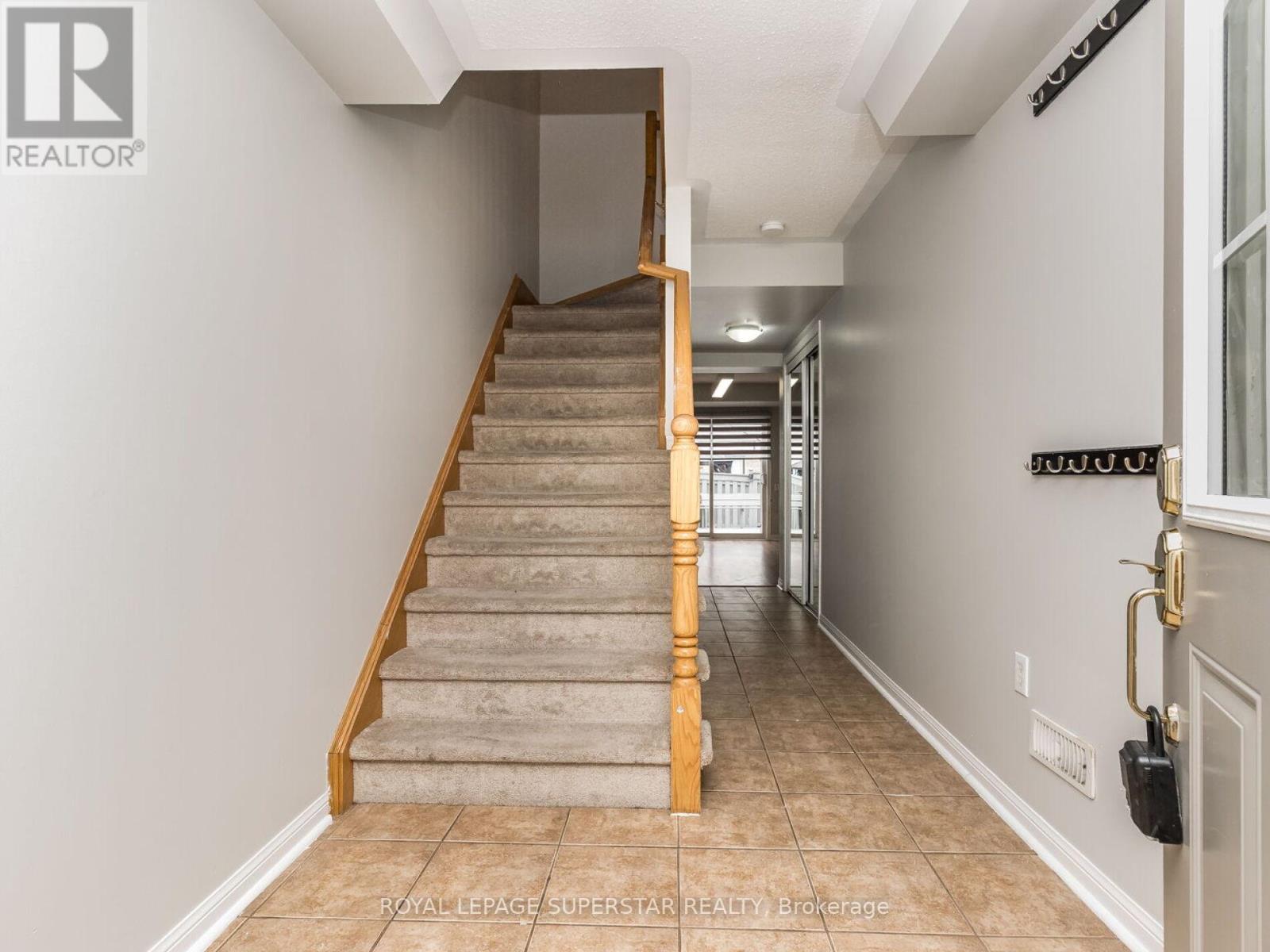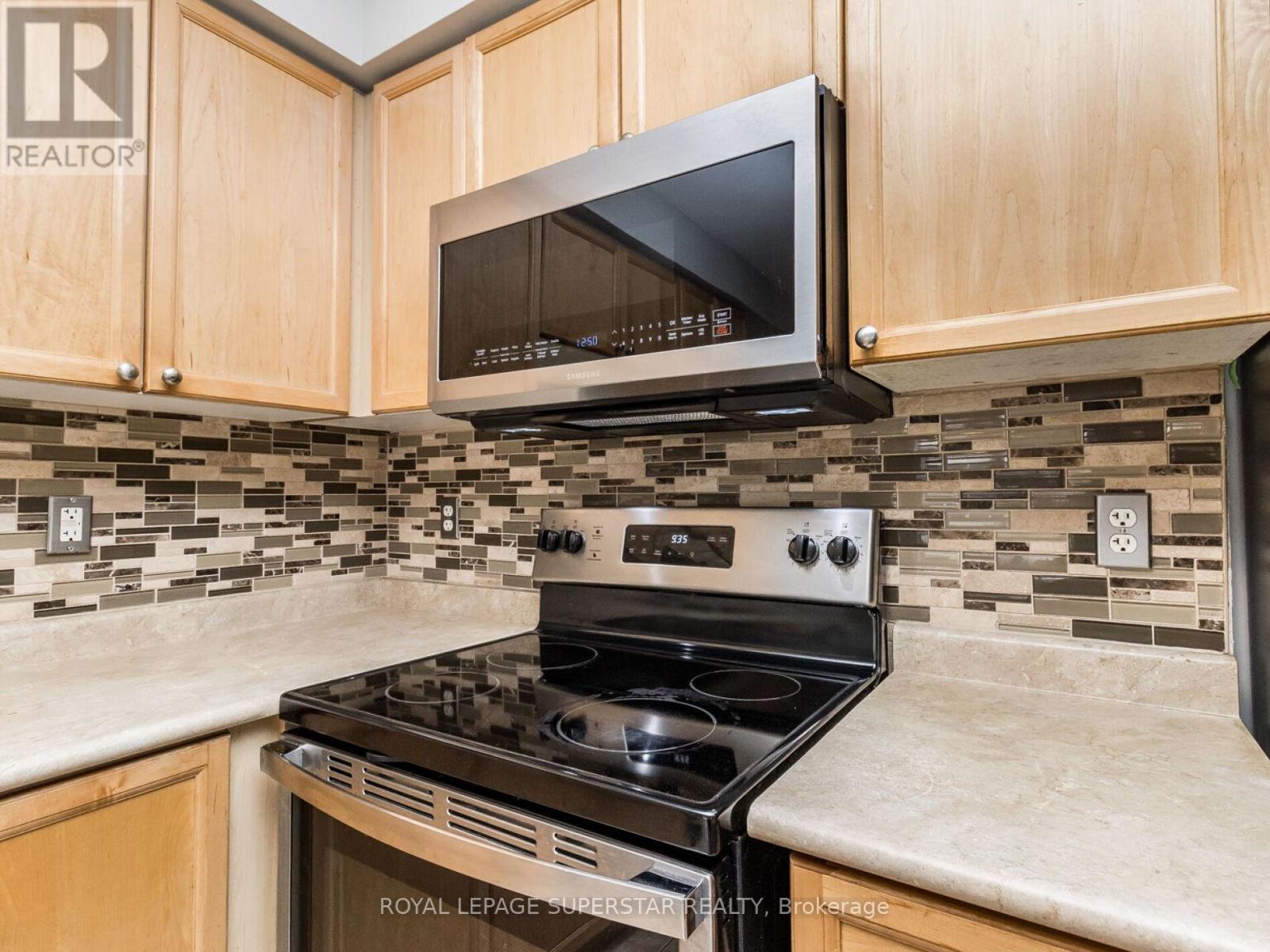416-218-8800
admin@hlfrontier.com
31 Decker Hollow Circle Brampton (Credit Valley), Ontario L6X 0K9
4 Bedroom
4 Bathroom
Central Air Conditioning
Forced Air
$2,950 Monthly
Gorgeous Well Kept 3 Bedrooms 4 Washroom House With Finished W/O Basement In High Demand Area. Recently Updated And Painted, Laminate Floor On Main Floor, Separate Family and Living Room, Upgraded Kitchen With Backsplash And B/I Microwave and Center Island. Master With 4 Pc Ensuite & W/I Closet. All Bedrooms Are Very Good Size, Finished W/O Basement, Deck In Backyard, Garage To House Entry. Hot Location, Close To Go Station, Park, Plaza, Transit Etc (id:49269)
Property Details
| MLS® Number | W12080538 |
| Property Type | Single Family |
| Community Name | Credit Valley |
| ParkingSpaceTotal | 2 |
Building
| BathroomTotal | 4 |
| BedroomsAboveGround | 3 |
| BedroomsBelowGround | 1 |
| BedroomsTotal | 4 |
| Appliances | Dishwasher, Dryer, Microwave, Stove, Washer, Refrigerator |
| BasementDevelopment | Finished |
| BasementFeatures | Walk Out |
| BasementType | N/a (finished) |
| ConstructionStyleAttachment | Attached |
| CoolingType | Central Air Conditioning |
| ExteriorFinish | Brick |
| FlooringType | Laminate, Ceramic |
| FoundationType | Brick |
| HalfBathTotal | 2 |
| HeatingFuel | Natural Gas |
| HeatingType | Forced Air |
| StoriesTotal | 3 |
| Type | Row / Townhouse |
| UtilityWater | Municipal Water |
Parking
| Garage |
Land
| Acreage | No |
| Sewer | Sanitary Sewer |
| SizeDepth | 83 Ft ,10 In |
| SizeFrontage | 19 Ft ,8 In |
| SizeIrregular | 19.71 X 83.87 Ft |
| SizeTotalText | 19.71 X 83.87 Ft |
Rooms
| Level | Type | Length | Width | Dimensions |
|---|---|---|---|---|
| Second Level | Family Room | 4.2 m | 3.32 m | 4.2 m x 3.32 m |
| Second Level | Kitchen | 3.02 m | 2.74 m | 3.02 m x 2.74 m |
| Second Level | Eating Area | 2.44 m | 2.16 m | 2.44 m x 2.16 m |
| Second Level | Living Room | 4.35 m | 4 m | 4.35 m x 4 m |
| Second Level | Den | 2.98 m | 2.25 m | 2.98 m x 2.25 m |
| Third Level | Primary Bedroom | 4.39 m | 3.96 m | 4.39 m x 3.96 m |
| Third Level | Bedroom 2 | 3.54 m | 2.74 m | 3.54 m x 2.74 m |
| Third Level | Bedroom 3 | 3.54 m | 2.74 m | 3.54 m x 2.74 m |
| Main Level | Den | 4.63 m | 3.35 m | 4.63 m x 3.35 m |
Interested?
Contact us for more information











































