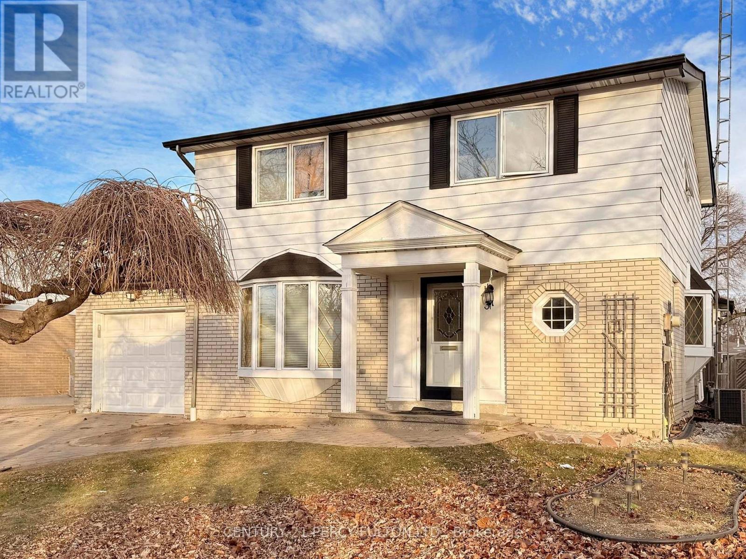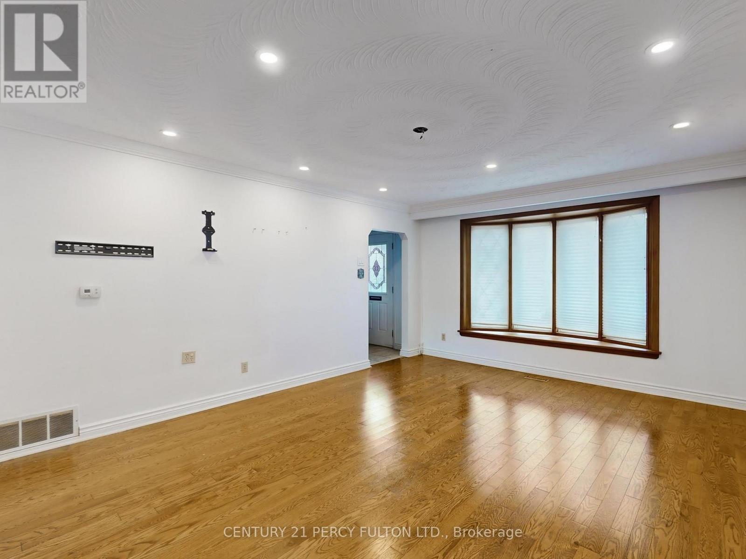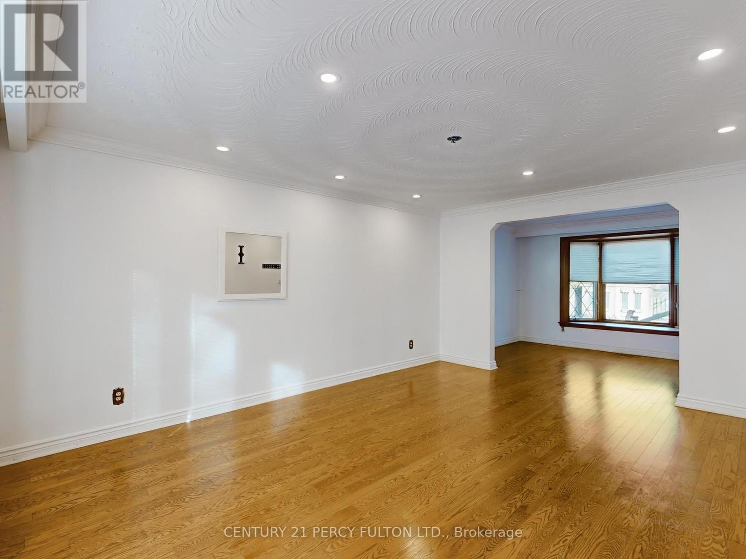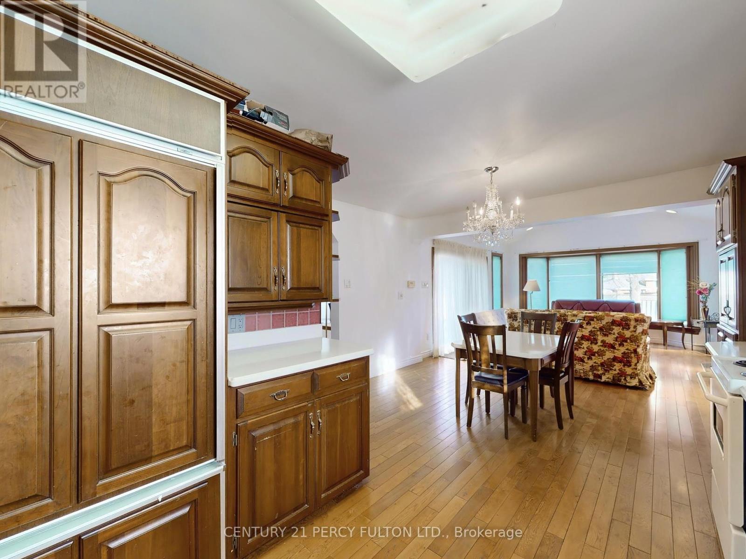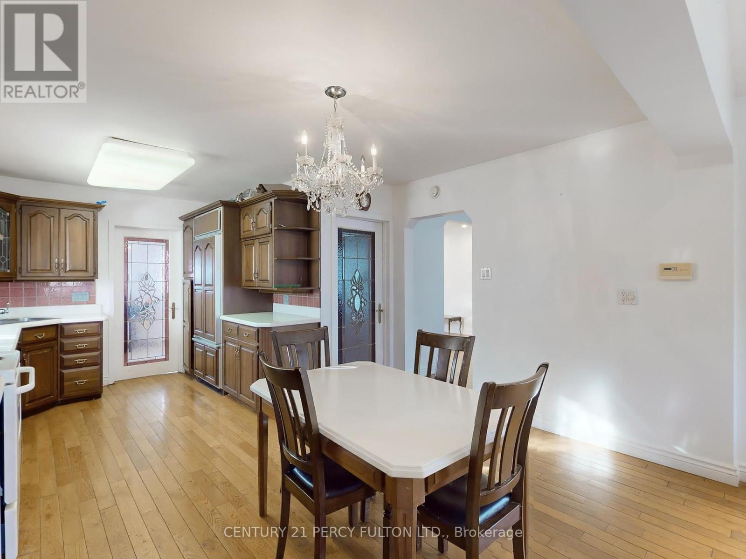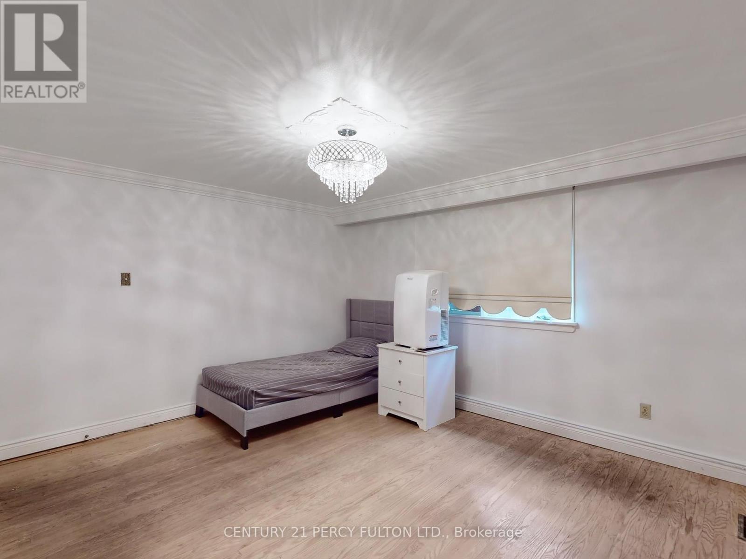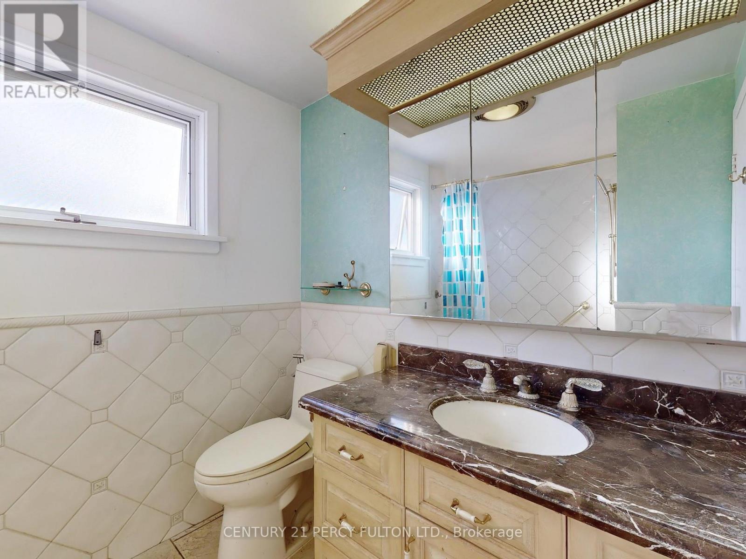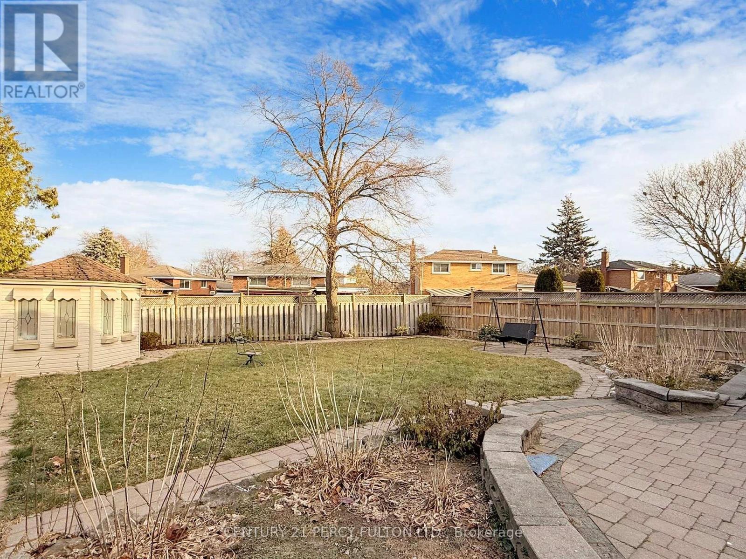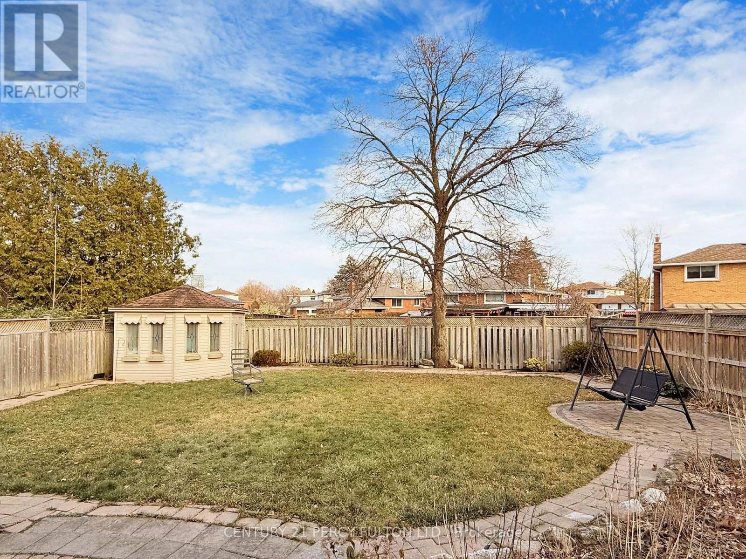4 Bedroom
2 Bathroom
Fireplace
Central Air Conditioning
Forced Air
$998,000
Welcome to 31 Erinlea Crescent, a stunning 4-bedroom, 2-story home located in a highly sought-after, quiet neighborhood in Toronto. This charming residence features gleaming hardwood floors throughout the main and second floors, adding warmth and elegance to every space. The large bay windows flood the interior with natural light and offer picturesque views of the expansive, beautifully landscaped backyard. Enjoy outdoor living with interlocking stone in the driveway and backyard, providing a perfect blend of functionality and style. Nestled on a serene crescent, this home is ideal for families seeking tranquility without compromising on convenience. Dont miss this incredible opportunity to call Erinlea Crescent home! (id:49269)
Property Details
|
MLS® Number
|
E11940367 |
|
Property Type
|
Single Family |
|
Community Name
|
Woburn |
|
AmenitiesNearBy
|
Park, Public Transit, Schools |
|
ParkingSpaceTotal
|
3 |
Building
|
BathroomTotal
|
2 |
|
BedroomsAboveGround
|
4 |
|
BedroomsTotal
|
4 |
|
Appliances
|
Dishwasher, Dryer, Refrigerator, Stove, Washer, Window Coverings |
|
BasementDevelopment
|
Finished |
|
BasementType
|
N/a (finished) |
|
ConstructionStyleAttachment
|
Detached |
|
CoolingType
|
Central Air Conditioning |
|
ExteriorFinish
|
Aluminum Siding, Brick |
|
FireplacePresent
|
Yes |
|
FlooringType
|
Hardwood, Tile |
|
FoundationType
|
Poured Concrete |
|
HalfBathTotal
|
1 |
|
HeatingFuel
|
Natural Gas |
|
HeatingType
|
Forced Air |
|
StoriesTotal
|
2 |
|
Type
|
House |
|
UtilityWater
|
Municipal Water |
Parking
Land
|
Acreage
|
No |
|
FenceType
|
Fenced Yard |
|
LandAmenities
|
Park, Public Transit, Schools |
|
Sewer
|
Sanitary Sewer |
|
SizeDepth
|
118 Ft ,5 In |
|
SizeFrontage
|
49 Ft ,9 In |
|
SizeIrregular
|
49.8 X 118.45 Ft ; Irreg At The Back |
|
SizeTotalText
|
49.8 X 118.45 Ft ; Irreg At The Back |
Rooms
| Level |
Type |
Length |
Width |
Dimensions |
|
Second Level |
Primary Bedroom |
4.09 m |
3.66 m |
4.09 m x 3.66 m |
|
Second Level |
Bedroom 2 |
3.84 m |
3.35 m |
3.84 m x 3.35 m |
|
Second Level |
Bedroom 3 |
4.09 m |
2.9 m |
4.09 m x 2.9 m |
|
Second Level |
Bedroom 4 |
3.12 m |
2.89 m |
3.12 m x 2.89 m |
|
Basement |
Recreational, Games Room |
|
|
Measurements not available |
|
Basement |
Laundry Room |
|
|
Measurements not available |
|
Basement |
Workshop |
|
|
Measurements not available |
|
Main Level |
Living Room |
5.18 m |
3.96 m |
5.18 m x 3.96 m |
|
Main Level |
Dining Room |
3.91 m |
2.74 m |
3.91 m x 2.74 m |
|
Main Level |
Kitchen |
5.28 m |
3.96 m |
5.28 m x 3.96 m |
|
Main Level |
Family Room |
4.57 m |
4.11 m |
4.57 m x 4.11 m |
|
Main Level |
Foyer |
3.35 m |
2.74 m |
3.35 m x 2.74 m |
https://www.realtor.ca/real-estate/27842008/31-erinlea-crescent-toronto-woburn-woburn


