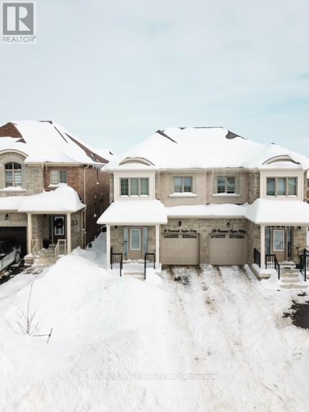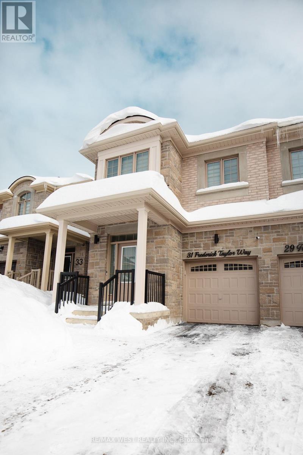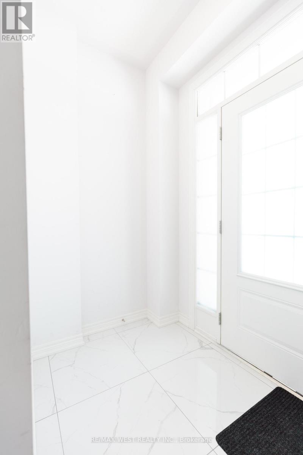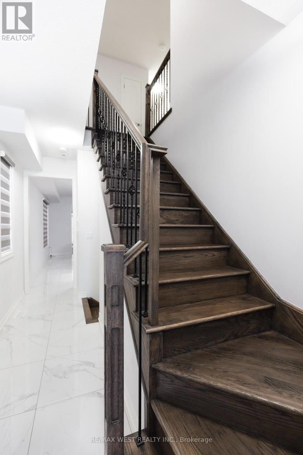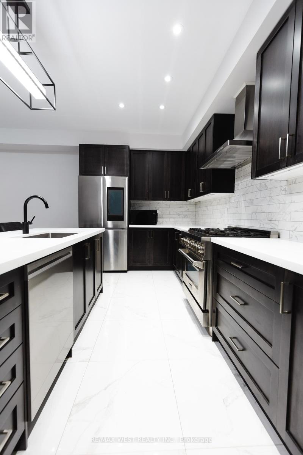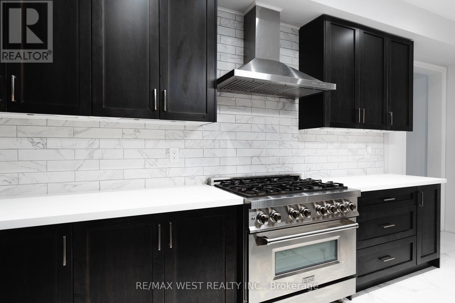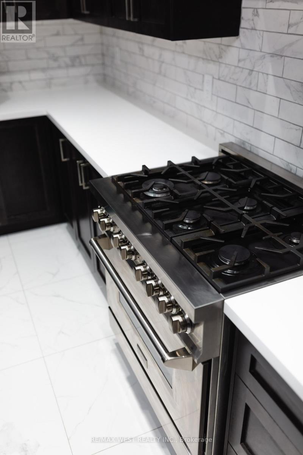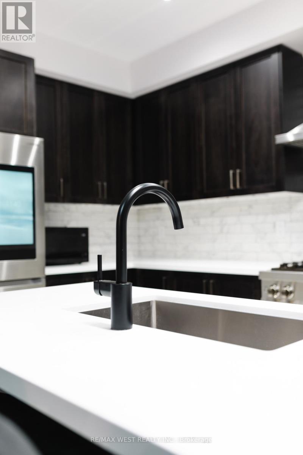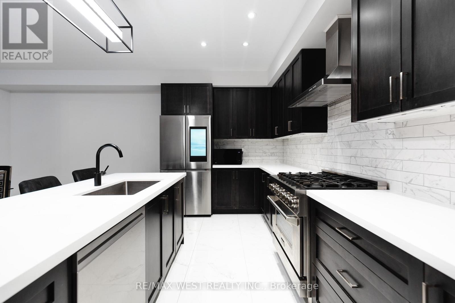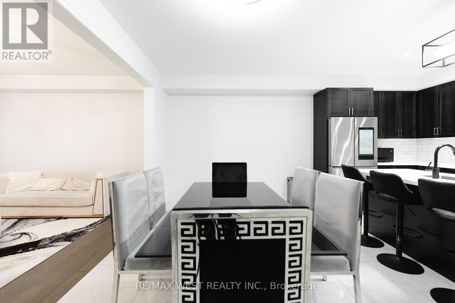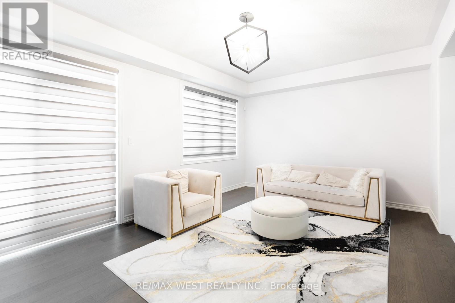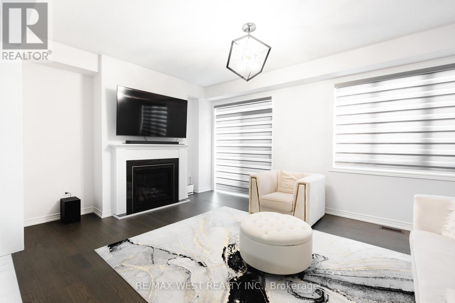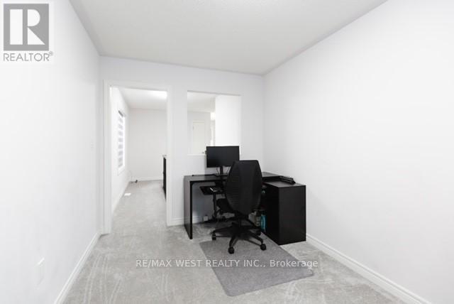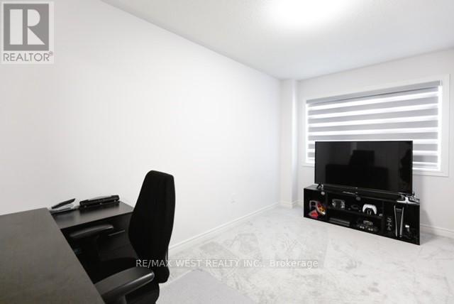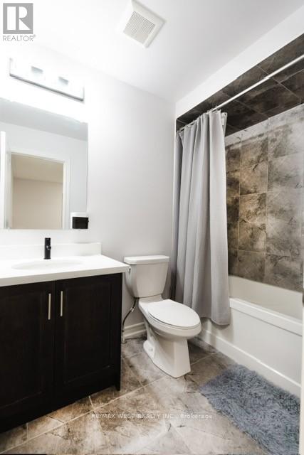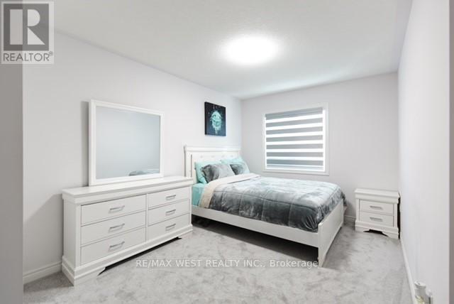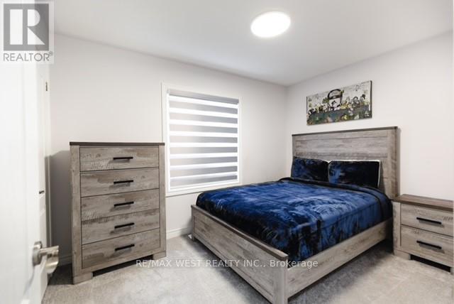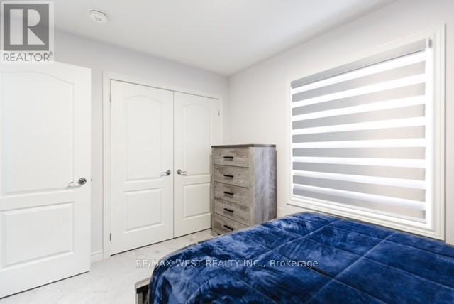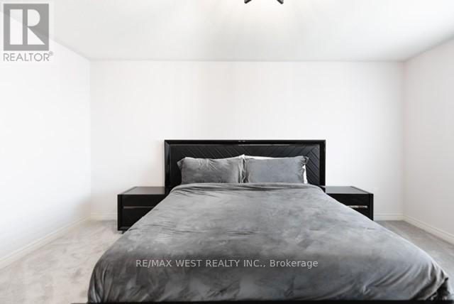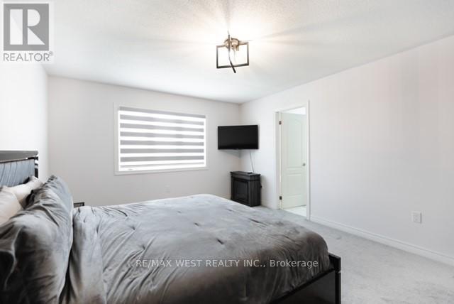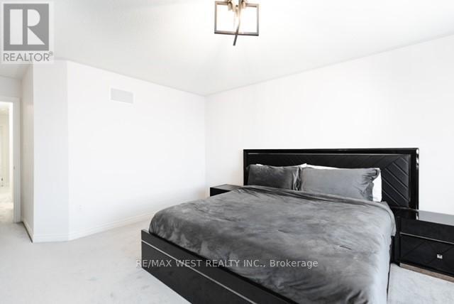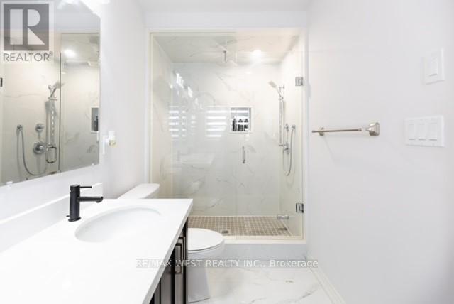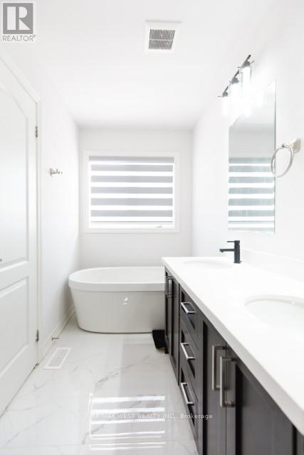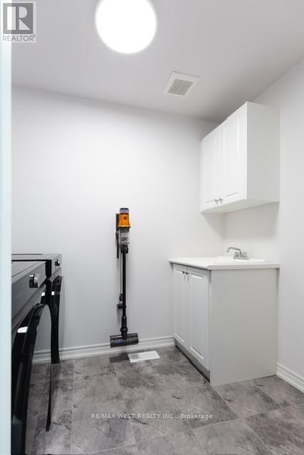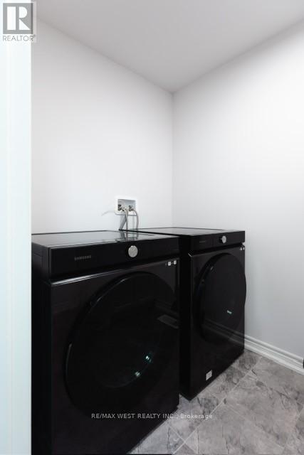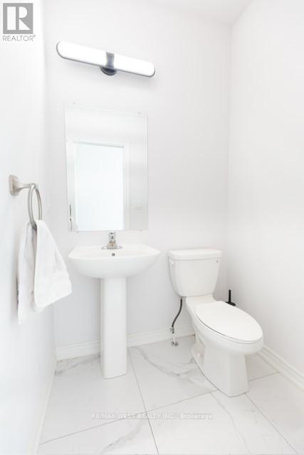3 Bedroom
3 Bathroom
2000 - 2500 sqft
Fireplace
Central Air Conditioning
Forced Air
$999,900
Nestled in a quiet, family-friendly neighborhood just outside the city, this beautifully maintained semi-detached home offers the perfect combination of convenience and tranquility. Whether you're a growing family or looking for more space to call home, this property is sure to impress. Featuring modern appliances, ample counter space, and a cozy breakfast nook it makes for an ideal Chef's kitchen. Open concept living and dining areas with large windows offering an abundance of natural light. Primary bedroom fit for retreat and relaxation, 5pc ensuite bath and walk in closet. Includes a media room as optional fourth bedroom with half wall to allow all natural light. Includes all top of the line stainless steel appliances and trendy modern light fixtures. This property is the perfect blend of suburban comfort and convenience. Don't miss out on the opportunity to make this beautiful home yours! (id:49269)
Property Details
|
MLS® Number
|
N11991738 |
|
Property Type
|
Single Family |
|
Community Name
|
Mt Albert |
|
AmenitiesNearBy
|
Park, Schools |
|
CommunityFeatures
|
Community Centre |
|
ParkingSpaceTotal
|
3 |
Building
|
BathroomTotal
|
3 |
|
BedroomsAboveGround
|
3 |
|
BedroomsTotal
|
3 |
|
Age
|
0 To 5 Years |
|
Appliances
|
Water Heater, Water Softener, Dishwasher, Dryer, Stove, Washer, Refrigerator |
|
BasementDevelopment
|
Unfinished |
|
BasementType
|
N/a (unfinished) |
|
ConstructionStyleAttachment
|
Semi-detached |
|
CoolingType
|
Central Air Conditioning |
|
ExteriorFinish
|
Brick |
|
FireplacePresent
|
Yes |
|
FoundationType
|
Concrete |
|
HalfBathTotal
|
1 |
|
HeatingFuel
|
Natural Gas |
|
HeatingType
|
Forced Air |
|
StoriesTotal
|
2 |
|
SizeInterior
|
2000 - 2500 Sqft |
|
Type
|
House |
|
UtilityWater
|
Municipal Water |
Parking
Land
|
Acreage
|
No |
|
FenceType
|
Fenced Yard |
|
LandAmenities
|
Park, Schools |
|
Sewer
|
Sanitary Sewer |
|
SizeDepth
|
98 Ft ,4 In |
|
SizeFrontage
|
23 Ft ,7 In |
|
SizeIrregular
|
23.6 X 98.4 Ft |
|
SizeTotalText
|
23.6 X 98.4 Ft |
Rooms
| Level |
Type |
Length |
Width |
Dimensions |
|
Second Level |
Primary Bedroom |
3.81 m |
4.88 m |
3.81 m x 4.88 m |
|
Second Level |
Bedroom 2 |
2.74 m |
3.65 m |
2.74 m x 3.65 m |
|
Second Level |
Bedroom 3 |
3.9 m |
2.87 m |
3.9 m x 2.87 m |
|
Second Level |
Office |
2.59 m |
3.96 m |
2.59 m x 3.96 m |
|
Ground Level |
Family Room |
5.52 m |
3.96 m |
5.52 m x 3.96 m |
|
Ground Level |
Kitchen |
5.52 m |
3.08 m |
5.52 m x 3.08 m |
https://www.realtor.ca/real-estate/27960154/31-frederick-taylor-way-east-gwillimbury-mt-albert-mt-albert

