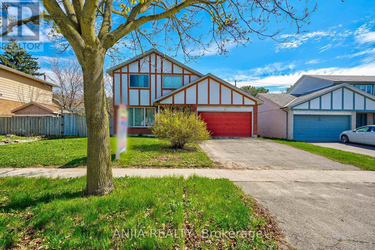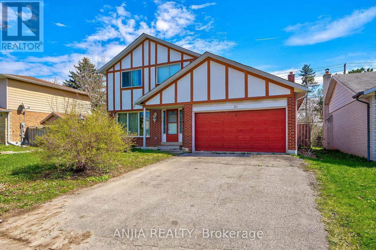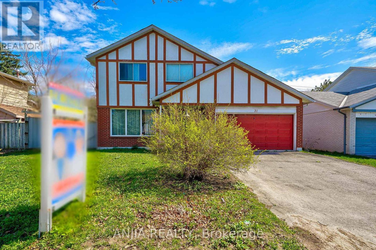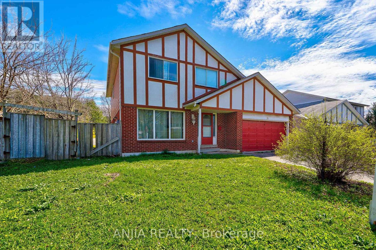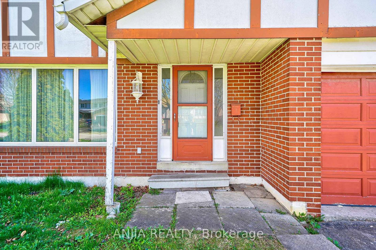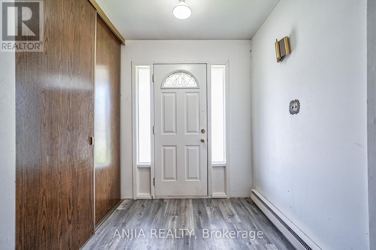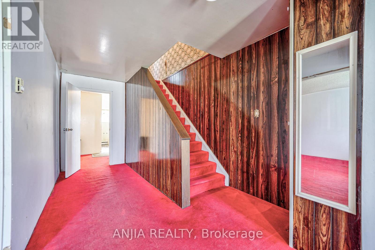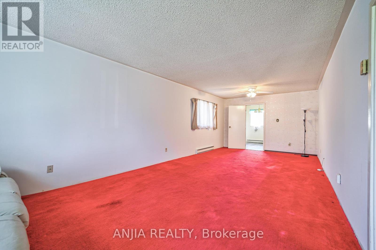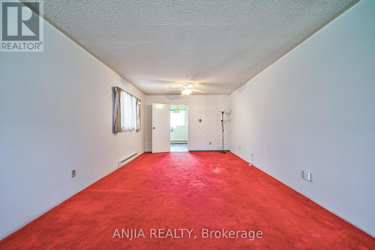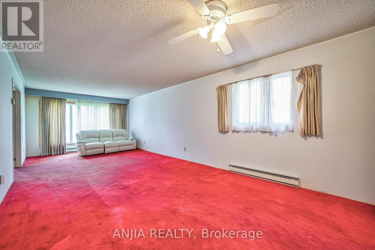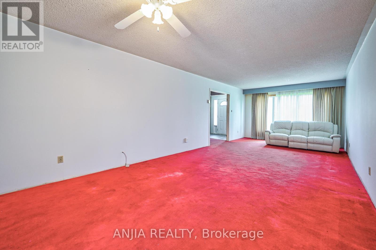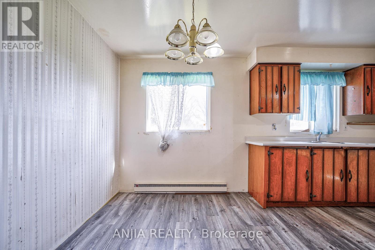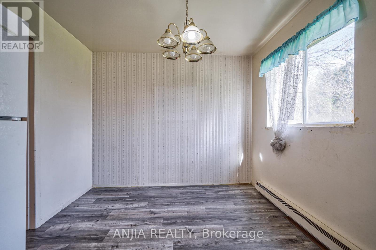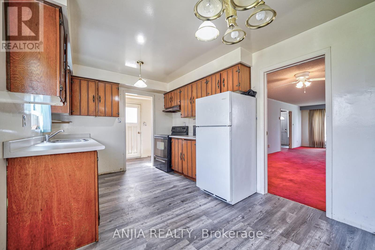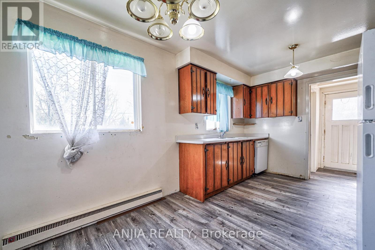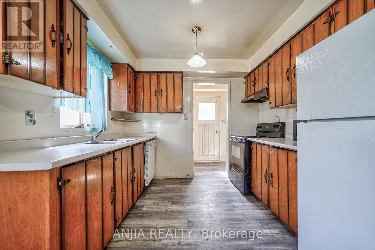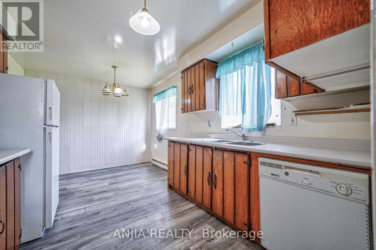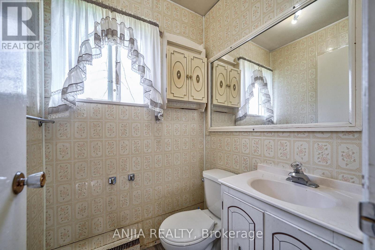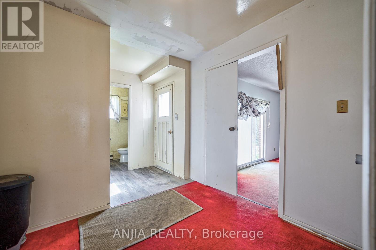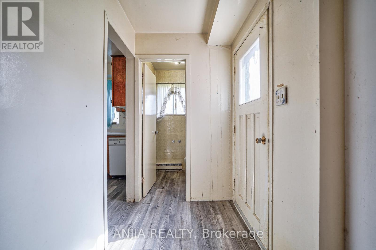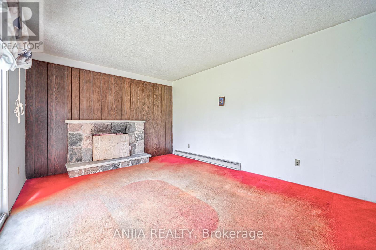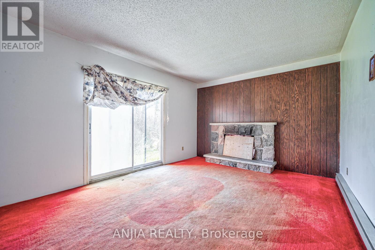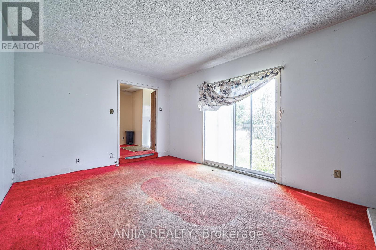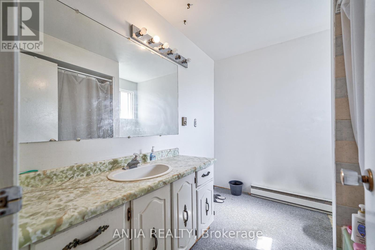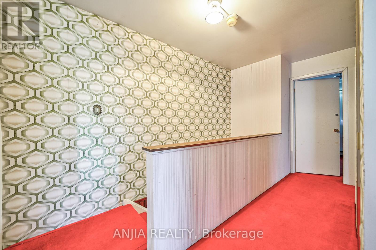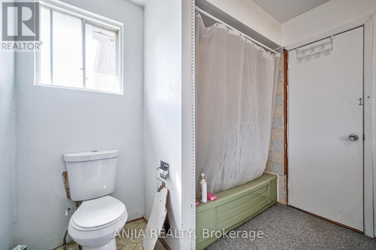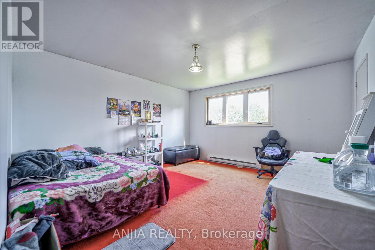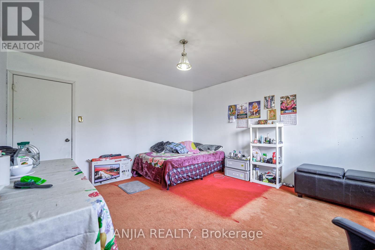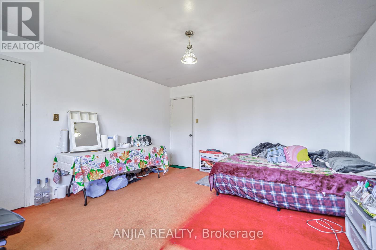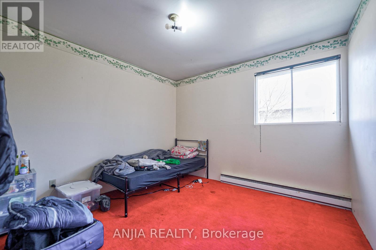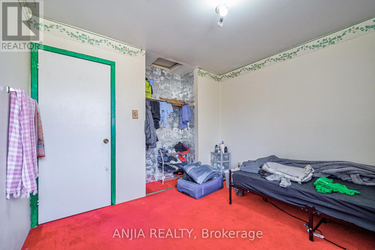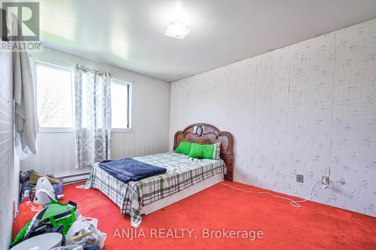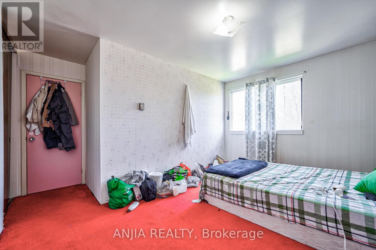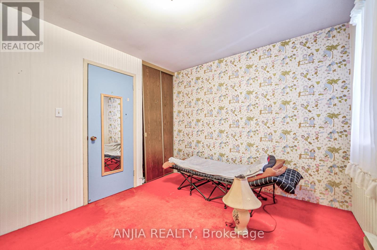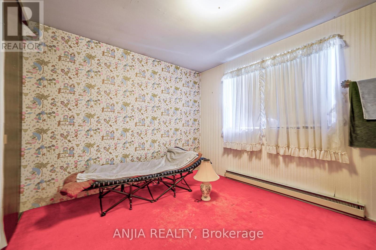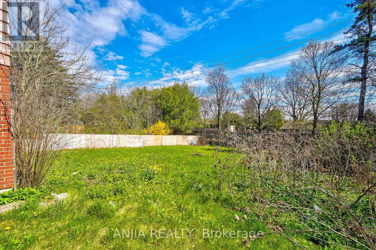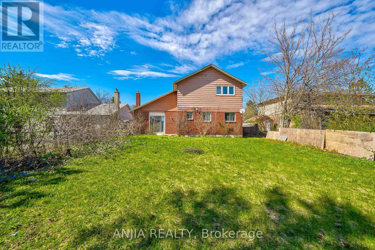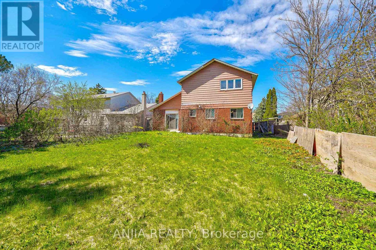31 Hamilton Hall Drive Markham, Ontario L3P 2P1
$1,300,000
Welcome To 31 Hamilton Hall Dr Markham, Marvelous Spacious & Bright 4 Bed 2 Bath Premium Lot Double Garage Detached Home In High Demand Markham Village Community. Very Quiet & Friendly Neighborhood. Well Maintained! Open Concept Layout. Lot front 61.88. Building Permits Have Been Obtained To Flip Custom Homes. Cuty Almost Ready to Issue the Permit. Broadloom Throughout The Entire House. Kitchen With Appliance And Open Concept. Private HUGE Yard Has Prof Landscaped, Mature Trees. Beautiful Landscaping. Mins To Top Ranking Reesor Park Public School And Markham District High School. Close To Shopping, Restaurants, Community Center, Transit And Highway. W/ Ample Living Space And Modern Amenities, Must See! **** EXTRAS **** Roof (2021), Window In Primary Bedroom And Dining Rooms (2021), Fence/Gate At The Back Of The Backyard (2021). (id:49269)
Open House
This property has open houses!
2:00 pm
Ends at:4:30 pm
Property Details
| MLS® Number | N8313750 |
| Property Type | Single Family |
| Community Name | Markham Village |
| Amenities Near By | Park, Schools |
| Features | Ravine, Conservation/green Belt |
| Parking Space Total | 6 |
Building
| Bathroom Total | 2 |
| Bedrooms Above Ground | 4 |
| Bedrooms Total | 4 |
| Appliances | Dishwasher, Dryer, Refrigerator, Stove, Washer, Window Coverings |
| Basement Development | Unfinished |
| Basement Type | N/a (unfinished) |
| Construction Style Attachment | Detached |
| Exterior Finish | Aluminum Siding, Brick |
| Fireplace Present | Yes |
| Foundation Type | Unknown |
| Heating Fuel | Electric |
| Heating Type | Baseboard Heaters |
| Stories Total | 2 |
| Type | House |
| Utility Water | Municipal Water |
Parking
| Attached Garage |
Land
| Acreage | No |
| Land Amenities | Park, Schools |
| Sewer | Sanitary Sewer |
| Size Irregular | 61.88 X 129.49 Ft |
| Size Total Text | 61.88 X 129.49 Ft |
Rooms
| Level | Type | Length | Width | Dimensions |
|---|---|---|---|---|
| Second Level | Bedroom 4 | 3.26 m | 2.98 m | 3.26 m x 2.98 m |
| Second Level | Bathroom | 2.64 m | 2.18 m | 2.64 m x 2.18 m |
| Second Level | Primary Bedroom | 4.28 m | 4.07 m | 4.28 m x 4.07 m |
| Second Level | Bedroom 2 | 3.12 m | 2.98 m | 3.12 m x 2.98 m |
| Second Level | Bedroom 3 | 4.27 m | 4.03 m | 4.27 m x 4.03 m |
| Main Level | Foyer | 1.98 m | 1.58 m | 1.98 m x 1.58 m |
| Main Level | Living Room | 8.5 m | 3.62 m | 8.5 m x 3.62 m |
| Main Level | Dining Room | 2.61 m | 2.2 m | 2.61 m x 2.2 m |
| Main Level | Kitchen | 2.84 m | 2.8 m | 2.84 m x 2.8 m |
| Main Level | Eating Area | 2.84 m | 1.83 m | 2.84 m x 1.83 m |
| Main Level | Family Room | 4.93 m | 3.57 m | 4.93 m x 3.57 m |
https://www.realtor.ca/real-estate/26857878/31-hamilton-hall-drive-markham-markham-village
Interested?
Contact us for more information

