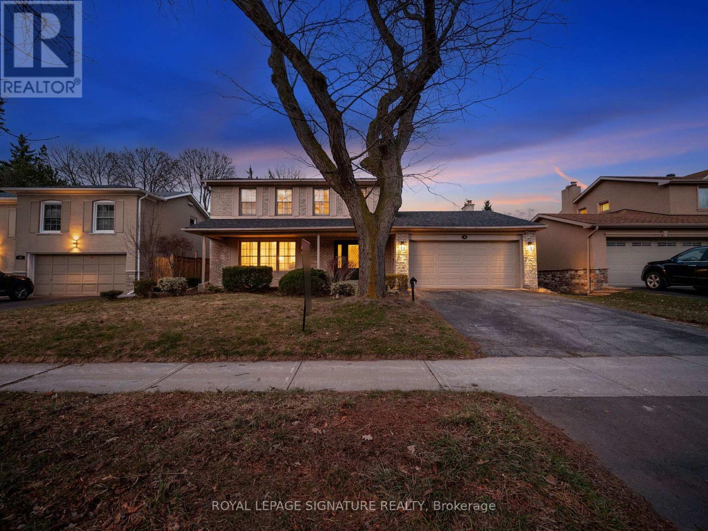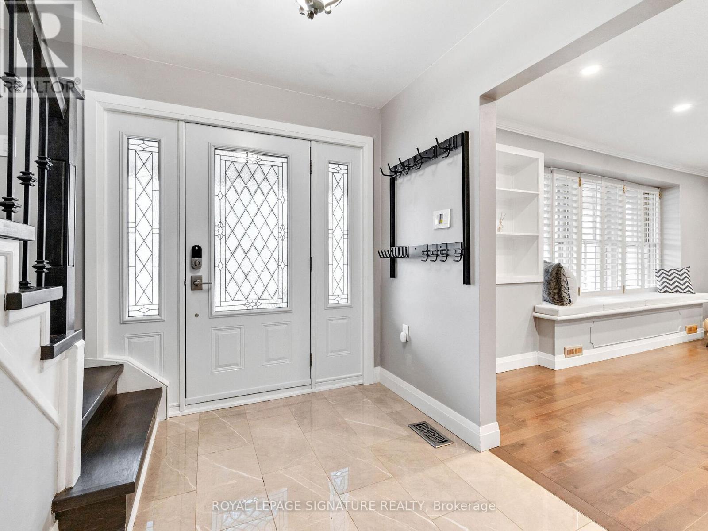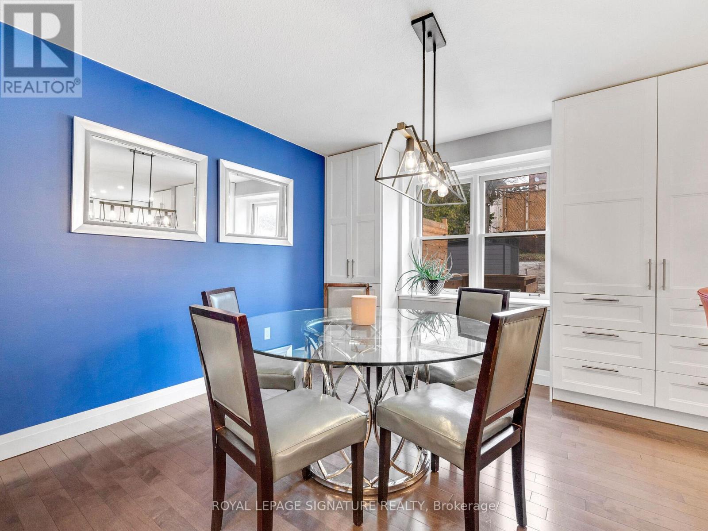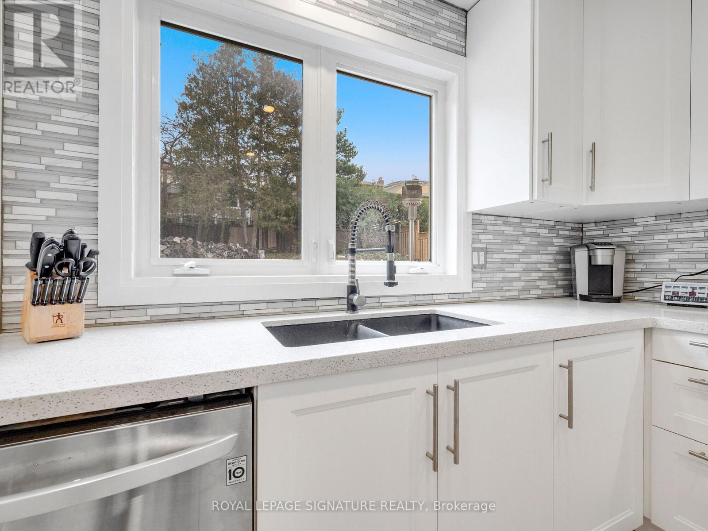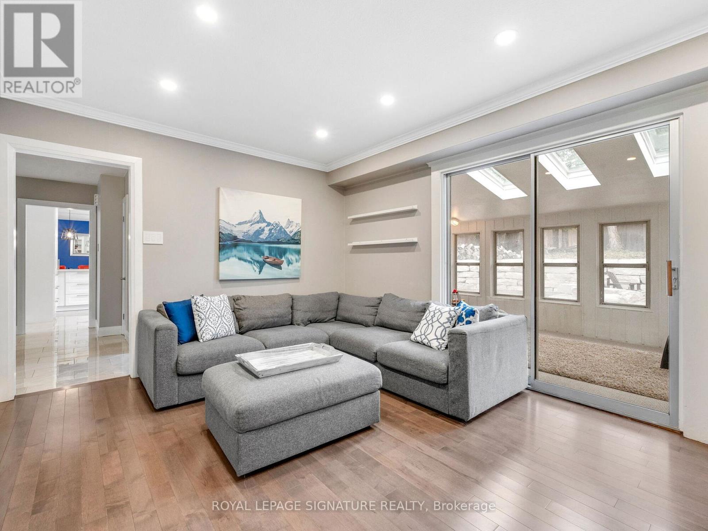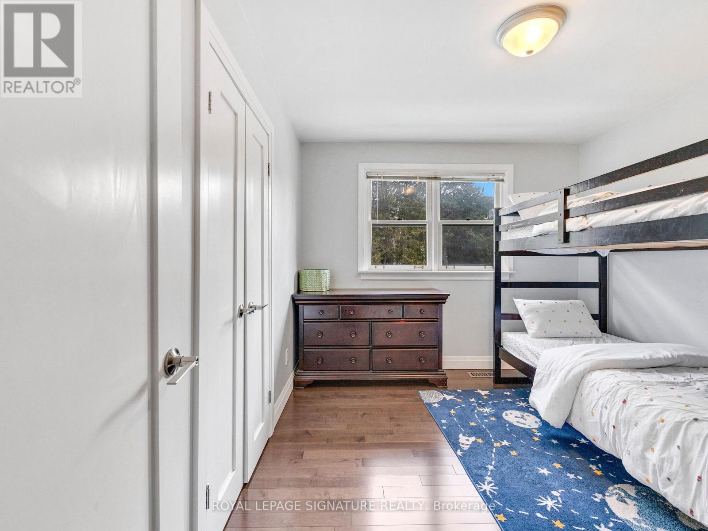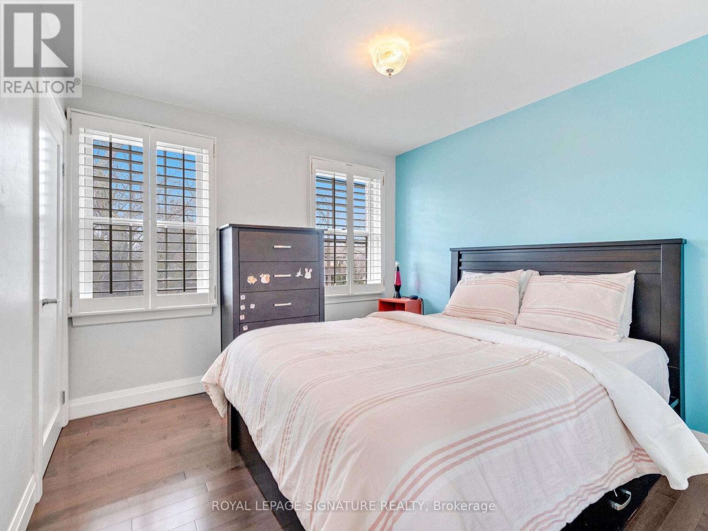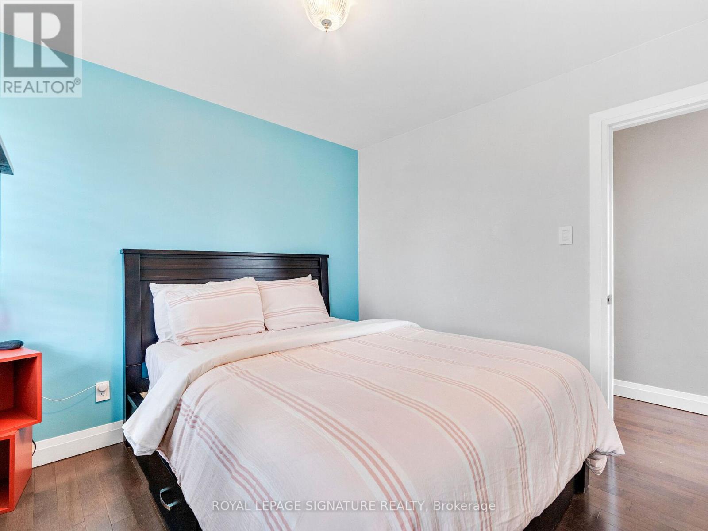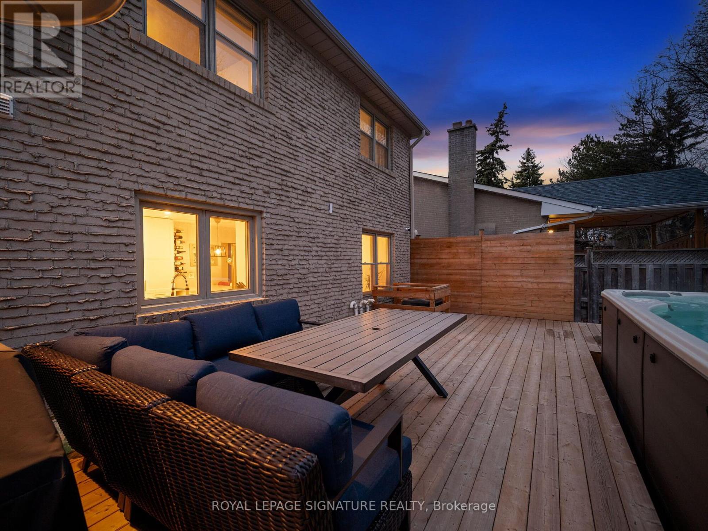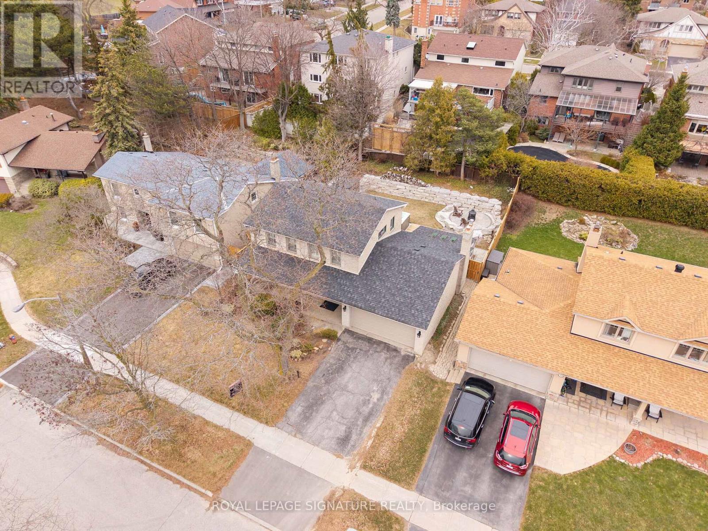5 Bedroom
4 Bathroom
1500 - 2000 sqft
Fireplace
Above Ground Pool
Central Air Conditioning
Forced Air
$1,788,880
Welcome to your dream home an exceptional 4+1 bedroom, 4-bathroom residence tucked away in a peaceful, family-friendly North York neighborhood in a prime location that blends the charm of a suburban retreat with the convenience of city living. Set on a premium 60 x 111 ft lot, this property offers incredible space, privacy, and comfort, perfect for growing families or multi-generational living. This meticulously upgraded home features a fully integrated smart system, including Lutron lighting, Google Home compatibility, Nest thermostat and cameras, and keyless front entry. Major renovations and updates include: New HVAC system (2018) Renovated bathrooms, new hardwood flooring, stairs, and kitchen with stainless steel appliances (20182019) Roof replaced (2021), skylights updated (2023) Fully finished basement with laundry and custom built-ins (2020) Crown molding, solid wood doors, and detailed millwork throughout Professionally landscaped backyard with new all season swim spa, oversized deck, stone wall, firepit, and a private entertaining deck (2022/2023)The separate basement bedroom and bathroom provide the ideal setup for guests, a nanny suite, or home office. Enjoy unparalleled convenience with quick access to the DVP, Hwy 401, and 404, plus a direct bus to Pape Station. Shopping is just minutes away Costco, Walmart, Home Depot, and more. Families will love the top-rated school district with IB program options and nearby Crestwood Private School. Broadlands Community Centre, tennis courts, outdoor pool, hockey rink, and more are just a short walk away this home truly checks every box! (id:49269)
Property Details
|
MLS® Number
|
C12071978 |
|
Property Type
|
Single Family |
|
Community Name
|
Parkwoods-Donalda |
|
AmenitiesNearBy
|
Hospital, Park, Place Of Worship, Public Transit |
|
Features
|
Carpet Free |
|
ParkingSpaceTotal
|
4 |
|
PoolType
|
Above Ground Pool |
|
Structure
|
Deck, Shed |
Building
|
BathroomTotal
|
4 |
|
BedroomsAboveGround
|
4 |
|
BedroomsBelowGround
|
1 |
|
BedroomsTotal
|
5 |
|
Appliances
|
Central Vacuum, Water Heater, Dishwasher, Dryer, Garage Door Opener, Hood Fan, Microwave, Range, Washer, Window Coverings, Refrigerator |
|
BasementDevelopment
|
Finished |
|
BasementType
|
Full (finished) |
|
ConstructionStyleAttachment
|
Detached |
|
CoolingType
|
Central Air Conditioning |
|
ExteriorFinish
|
Brick |
|
FireProtection
|
Security System |
|
FireplacePresent
|
Yes |
|
FireplaceType
|
Woodstove |
|
FlooringType
|
Hardwood, Laminate, Tile, Carpeted |
|
HalfBathTotal
|
1 |
|
HeatingFuel
|
Natural Gas |
|
HeatingType
|
Forced Air |
|
StoriesTotal
|
2 |
|
SizeInterior
|
1500 - 2000 Sqft |
|
Type
|
House |
|
UtilityWater
|
Municipal Water |
Parking
Land
|
Acreage
|
No |
|
FenceType
|
Fully Fenced, Fenced Yard |
|
LandAmenities
|
Hospital, Park, Place Of Worship, Public Transit |
|
Sewer
|
Sanitary Sewer |
|
SizeDepth
|
111 Ft |
|
SizeFrontage
|
60 Ft |
|
SizeIrregular
|
60 X 111 Ft |
|
SizeTotalText
|
60 X 111 Ft |
Rooms
| Level |
Type |
Length |
Width |
Dimensions |
|
Second Level |
Bedroom 4 |
2.95 m |
3.38 m |
2.95 m x 3.38 m |
|
Second Level |
Primary Bedroom |
3.38 m |
3.04 m |
3.38 m x 3.04 m |
|
Second Level |
Bedroom 2 |
3.38 m |
3.04 m |
3.38 m x 3.04 m |
|
Second Level |
Bedroom 3 |
3.06 m |
3.04 m |
3.06 m x 3.04 m |
|
Basement |
Recreational, Games Room |
5.66 m |
3.93 m |
5.66 m x 3.93 m |
|
Basement |
Bedroom 5 |
4.84 m |
3.58 m |
4.84 m x 3.58 m |
|
Basement |
Laundry Room |
2.98 m |
2 m |
2.98 m x 2 m |
|
Basement |
Other |
5.91 m |
3.63 m |
5.91 m x 3.63 m |
|
Main Level |
Foyer |
2.97 m |
5.11 m |
2.97 m x 5.11 m |
|
Main Level |
Living Room |
3.54 m |
3.66 m |
3.54 m x 3.66 m |
|
Main Level |
Dining Room |
3.68 m |
3.78 m |
3.68 m x 3.78 m |
|
Main Level |
Kitchen |
3.73 m |
3.78 m |
3.73 m x 3.78 m |
|
Main Level |
Family Room |
4.62 m |
3.58 m |
4.62 m x 3.58 m |
|
Main Level |
Sunroom |
4.62 m |
2.39 m |
4.62 m x 2.39 m |
https://www.realtor.ca/real-estate/28142838/31-hatherton-crescent-toronto-parkwoods-donalda-parkwoods-donalda

