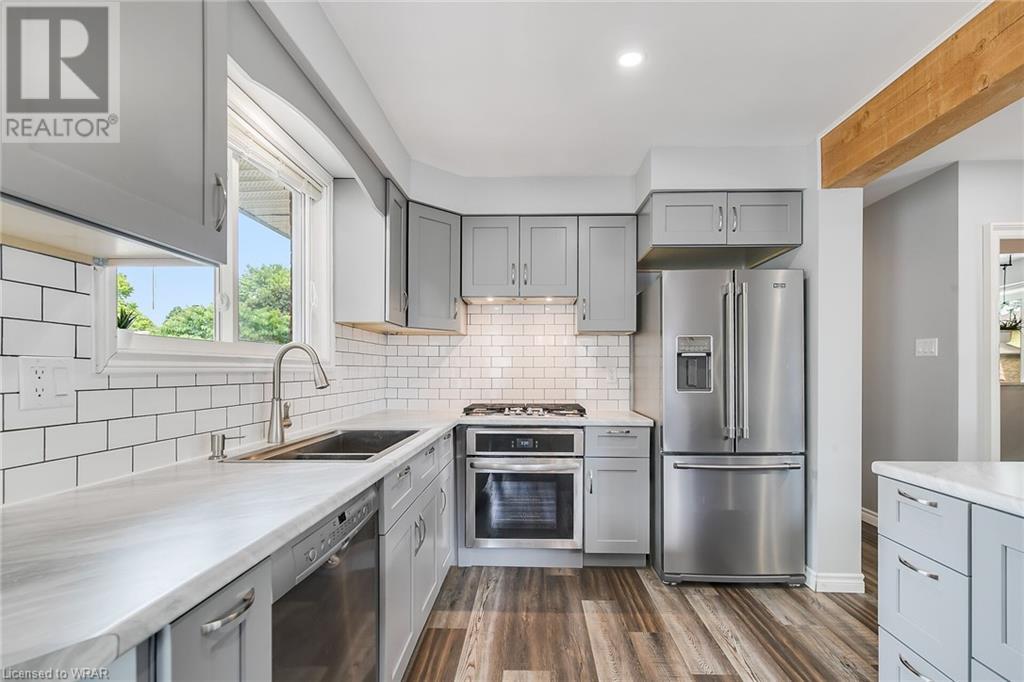4 Bedroom
2 Bathroom
1078 sqft
Bungalow
Central Air Conditioning
Forced Air
$899,900
This one checks all the boxes! COURT SETTING with HUGE DRIVEWAY on a MASSIVE LOT with DETACHED 2 CAR GARAGE/SHOP! Tucked at the back of a quiet court, this beautiful brick bungalow is set on a sprawling lot. Pulling up, the curb appeal becomes evident - just wait until you step inside...the upper level boasts a STUNNING OPEN CONCEPT kitchen living & dining space, laden in premium finishes (characterized by an exposed beam, artisan cabinetry & high end fixtures) conducive to everyday living & entertaining. 3 generous bedrooms & a full bathroom round out this level. Moving downstairs we find a big bright finished space with large windows, and complete with family/recreation room, laundry, utility, storage + ANOTHER FULL BATHROOM & BED! Moreover, it's accessed by a SEPARATE ENTRANCE creating EXCEPTIONAL POTENTIAL for an in-law suite! The cherry on top for this listing is the shop and backyard with a GORGEOUS STAMPED CONCRETE PATIO, CUSTOM COVERED DECK, SHED & enough space for a pool/backyard activities! The HEATED SHOP/GARAGE is sure to impress as well - lending itself to a myriad of uses! All this, and its close to the Hanlon, shopping, schools, parks & all amenities - it's the PERFECT HOME in the PERFECT LOCATION - don't delay, MAKE IT YOURS TODAY! (id:49269)
Property Details
|
MLS® Number
|
40616168 |
|
Property Type
|
Single Family |
|
Amenities Near By
|
Park, Public Transit, Schools, Shopping |
|
Community Features
|
Quiet Area |
|
Equipment Type
|
Water Heater |
|
Features
|
Cul-de-sac, Sump Pump |
|
Parking Space Total
|
6 |
|
Rental Equipment Type
|
Water Heater |
Building
|
Bathroom Total
|
2 |
|
Bedrooms Above Ground
|
3 |
|
Bedrooms Below Ground
|
1 |
|
Bedrooms Total
|
4 |
|
Appliances
|
Dryer, Refrigerator, Stove, Water Softener, Washer, Hood Fan |
|
Architectural Style
|
Bungalow |
|
Basement Development
|
Finished |
|
Basement Type
|
Full (finished) |
|
Constructed Date
|
1973 |
|
Construction Style Attachment
|
Detached |
|
Cooling Type
|
Central Air Conditioning |
|
Exterior Finish
|
Aluminum Siding, Brick |
|
Foundation Type
|
Poured Concrete |
|
Heating Fuel
|
Natural Gas |
|
Heating Type
|
Forced Air |
|
Stories Total
|
1 |
|
Size Interior
|
1078 Sqft |
|
Type
|
House |
|
Utility Water
|
Municipal Water |
Parking
Land
|
Acreage
|
No |
|
Fence Type
|
Fence |
|
Land Amenities
|
Park, Public Transit, Schools, Shopping |
|
Sewer
|
Municipal Sewage System |
|
Size Frontage
|
40 Ft |
|
Size Total Text
|
Under 1/2 Acre |
|
Zoning Description
|
R.1b |
Rooms
| Level |
Type |
Length |
Width |
Dimensions |
|
Basement |
Laundry Room |
|
|
Measurements not available |
|
Basement |
Family Room |
|
|
19'8'' x 11'2'' |
|
Basement |
Bonus Room |
|
|
11'0'' x 14'10'' |
|
Basement |
Bedroom |
|
|
11'9'' x 10'10'' |
|
Basement |
3pc Bathroom |
|
|
Measurements not available |
|
Main Level |
Den |
|
|
12'4'' x 10'8'' |
|
Main Level |
4pc Bathroom |
|
|
Measurements not available |
|
Main Level |
Primary Bedroom |
|
|
11'0'' x 11'6'' |
|
Main Level |
Bedroom |
|
|
8'2'' x 8'10'' |
|
Main Level |
Bedroom |
|
|
13'0'' x 8'6'' |
|
Main Level |
Kitchen |
|
|
8'6'' x 10'2'' |
|
Main Level |
Dining Room |
|
|
11'4'' x 8'9'' |
|
Main Level |
Living Room |
|
|
15'8'' x 15'0'' |
https://www.realtor.ca/real-estate/27132873/31-heath-road-guelph






































