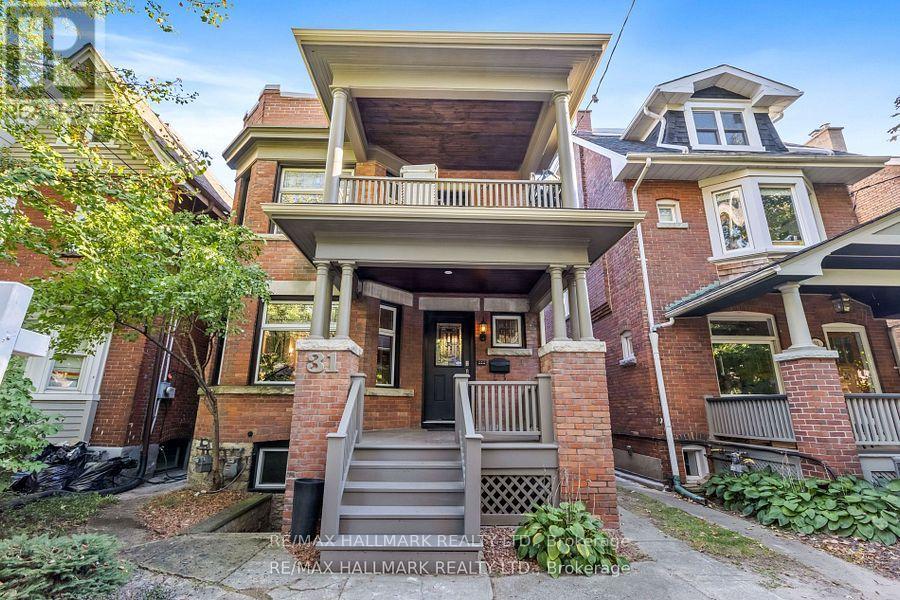416-218-8800
admin@hlfrontier.com
31 Hewitt Avenue Toronto (Roncesvalles), Ontario M6R 1Y4
3 Bedroom
1 Bathroom
Fireplace
Wall Unit
Radiant Heat
Acreage
$4,000 Monthly
This charming 2nd -floor unit offers an abundance of space and character in one of Toronto's most sought-after areas. The second unit features 3 spacious bedrooms, a bright living room with a bay window, a cozy wood fireplace, and a walk-out to a private balcony. Enjoy a large dining room and a generous kitchen with ample storage, pot lights, and a stylish backsplash. Nestled on a quiet street in a family-friendly neighborhood, you'll be just steps away from shops, amenities, High Park, scenic trails, transit, schools, and more. Don't miss out schedule a viewing today! (id:49269)
Property Details
| MLS® Number | W10952785 |
| Property Type | Single Family |
| Community Name | Roncesvalles |
| Features | In Suite Laundry |
Building
| BathroomTotal | 1 |
| BedroomsAboveGround | 3 |
| BedroomsTotal | 3 |
| Appliances | Blinds, Dishwasher, Hood Fan, Microwave, Oven, Refrigerator, Stove, Window Coverings |
| BasementDevelopment | Unfinished |
| BasementFeatures | Walk Out |
| BasementType | N/a (unfinished) |
| CoolingType | Wall Unit |
| ExteriorFinish | Aluminum Siding, Brick |
| FireplacePresent | Yes |
| FlooringType | Hardwood |
| FoundationType | Concrete |
| HeatingFuel | Natural Gas |
| HeatingType | Radiant Heat |
| StoriesTotal | 2 |
| Type | Duplex |
| UtilityWater | Municipal Water |
Parking
| Detached Garage |
Land
| Acreage | Yes |
| Sewer | Sanitary Sewer |
| SizeIrregular | 154 |
| SizeTotal | 154.0000 |
| SizeTotalText | 154.0000 |
Rooms
| Level | Type | Length | Width | Dimensions |
|---|---|---|---|---|
| Second Level | Bedroom | 5.56 m | 2.859 m | 5.56 m x 2.859 m |
| Second Level | Bedroom 2 | 3.52 m | 2.859 m | 3.52 m x 2.859 m |
| Second Level | Bedroom 3 | 4.639 m | 2.719 m | 4.639 m x 2.719 m |
| Second Level | Living Room | 4.95 m | 2.719 m | 4.95 m x 2.719 m |
| Second Level | Dining Room | 4.97 m | 4.59 m | 4.97 m x 4.59 m |
| Second Level | Kitchen | 3.109 m | 3.7 m | 3.109 m x 3.7 m |
https://www.realtor.ca/real-estate/27685345/31-hewitt-avenue-toronto-roncesvalles-roncesvalles
Interested?
Contact us for more information















