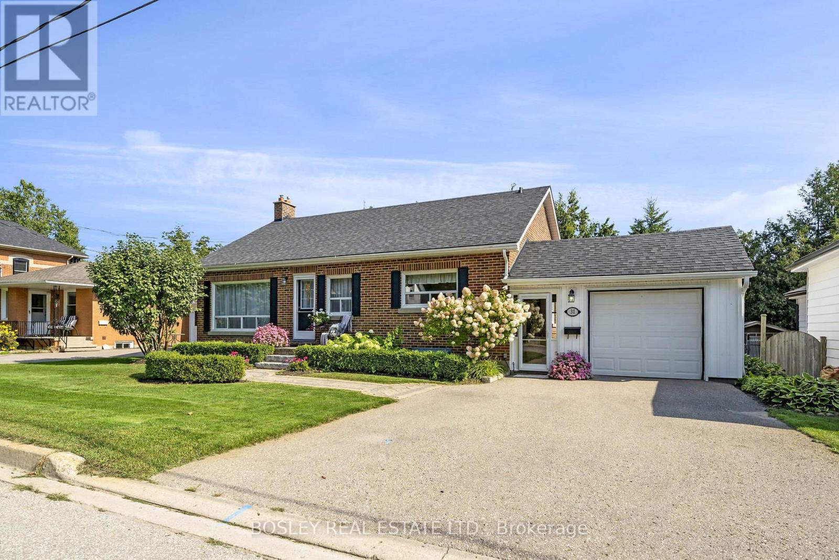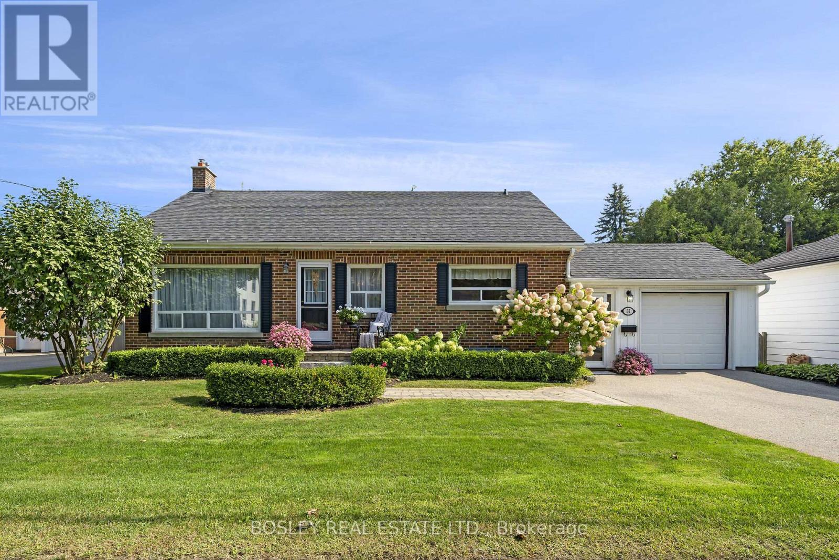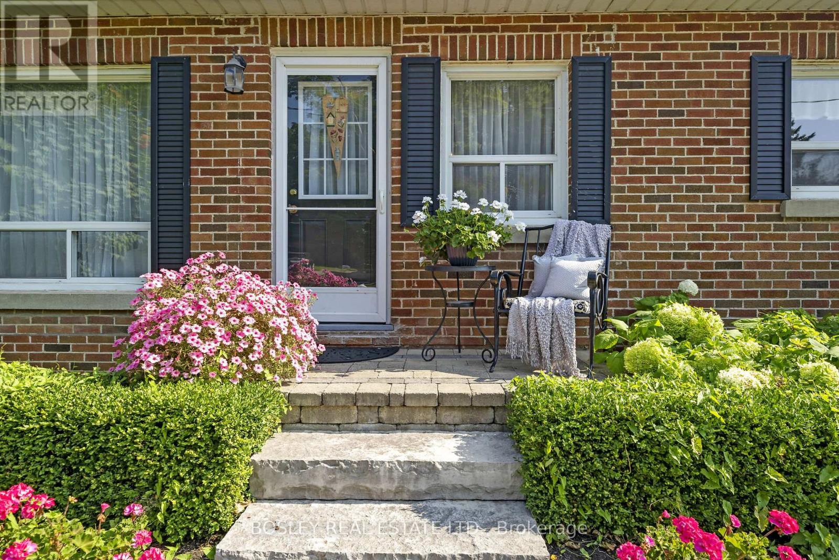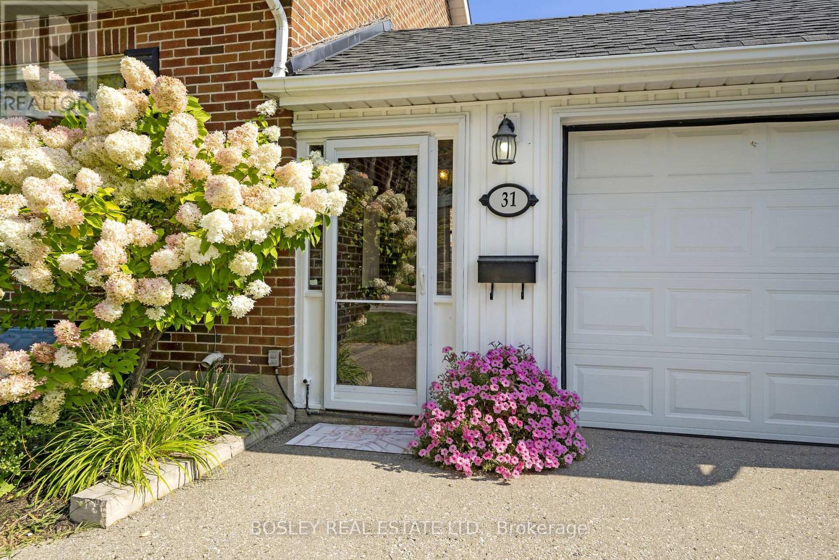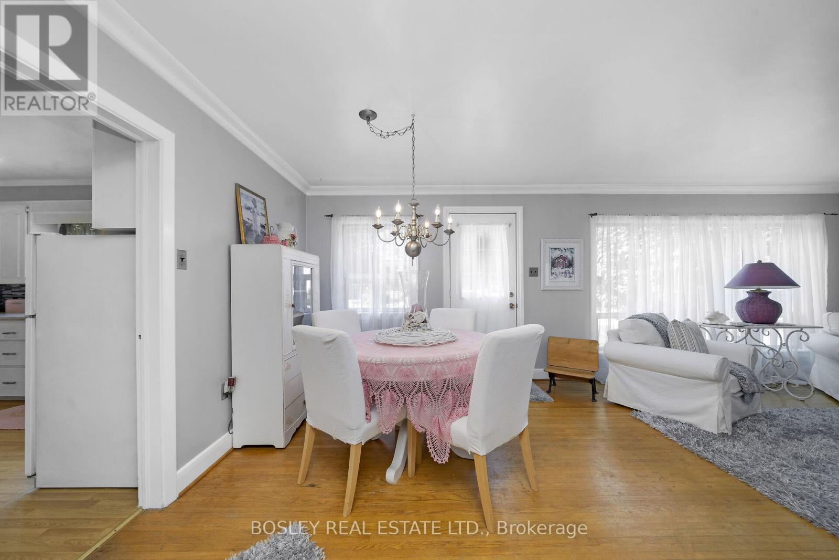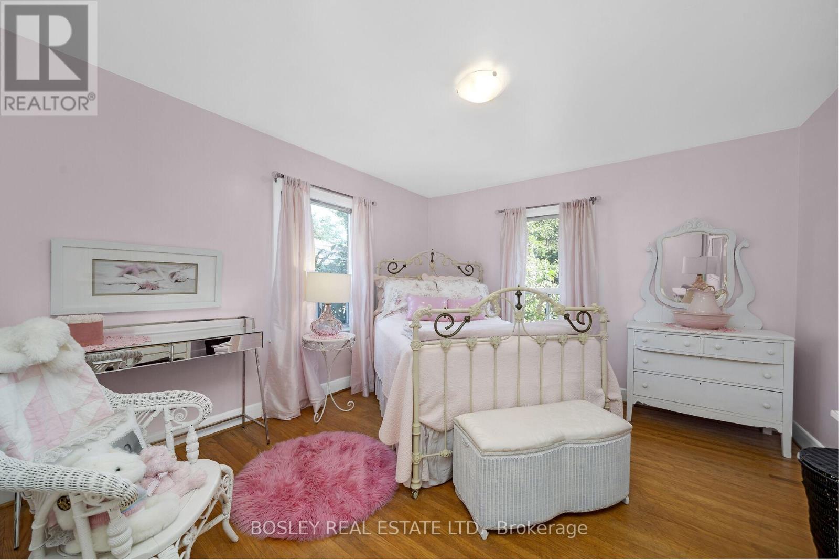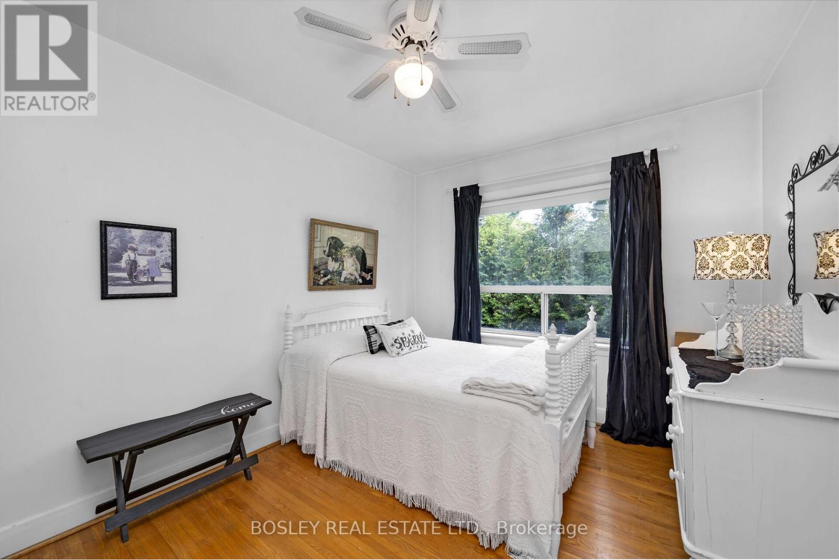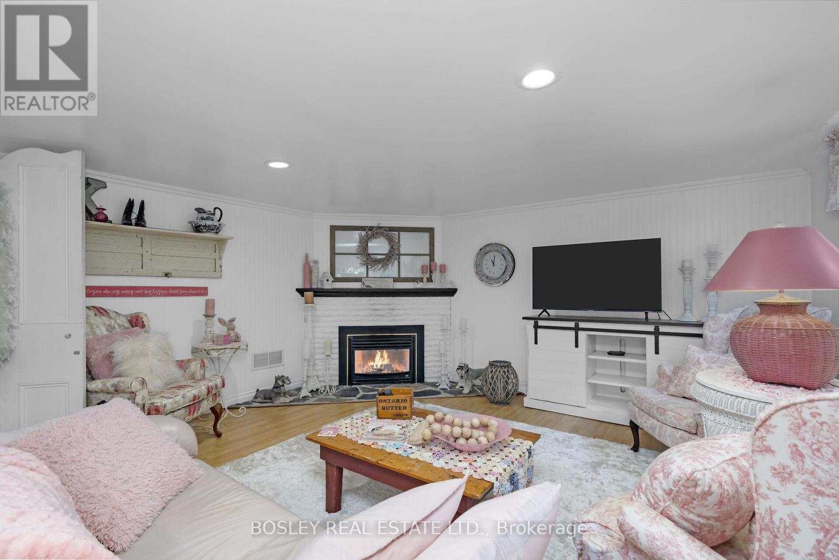416-218-8800
admin@hlfrontier.com
31 John Street Orangeville, Ontario L9W 2P4
3 Bedroom
2 Bathroom
700 - 1100 sqft
Bungalow
Fireplace
Central Air Conditioning
Forced Air
Landscaped
$849,900
Looking For A Home In The Perfect Location Within An Easy Commute To The City. Here It Is This Cozy Immaculate, Well-Maintained Bungalow Offers 3 Bedrooms, Garage, 2 Bathrooms, Walk Up From The Basement, Lots Of Room For Entertaining C/W Wet Bar. Move In Ready. Walk To Shopping, Farmers Market, To Trails, Restaurants, Theatre And More. Located In The Quaint Historical Hamlet Of Orangeville, With Nature In Every Corner Of The Town, Highway Access. (id:49269)
Property Details
| MLS® Number | W11967818 |
| Property Type | Single Family |
| Community Name | Orangeville |
| AmenitiesNearBy | Hospital, Park, Public Transit, Schools |
| Features | Irregular Lot Size, Dry |
| ParkingSpaceTotal | 4 |
| Structure | Patio(s) |
Building
| BathroomTotal | 2 |
| BedroomsAboveGround | 3 |
| BedroomsTotal | 3 |
| Age | 51 To 99 Years |
| Amenities | Fireplace(s) |
| Appliances | Garage Door Opener Remote(s), Wet Bar |
| ArchitecturalStyle | Bungalow |
| BasementDevelopment | Finished |
| BasementType | N/a (finished) |
| ConstructionStyleAttachment | Detached |
| CoolingType | Central Air Conditioning |
| ExteriorFinish | Brick |
| FireplacePresent | Yes |
| FireplaceTotal | 1 |
| FlooringType | Hardwood |
| FoundationType | Block |
| HalfBathTotal | 1 |
| HeatingFuel | Natural Gas |
| HeatingType | Forced Air |
| StoriesTotal | 1 |
| SizeInterior | 700 - 1100 Sqft |
| Type | House |
| UtilityWater | Municipal Water |
Parking
| Detached Garage | |
| Garage |
Land
| Acreage | No |
| FenceType | Fenced Yard |
| LandAmenities | Hospital, Park, Public Transit, Schools |
| LandscapeFeatures | Landscaped |
| Sewer | Sanitary Sewer |
| SizeDepth | 79 Ft |
| SizeFrontage | 66 Ft |
| SizeIrregular | 66 X 79 Ft |
| SizeTotalText | 66 X 79 Ft |
Rooms
| Level | Type | Length | Width | Dimensions |
|---|---|---|---|---|
| Basement | Bathroom | 1.52 m | 1.38 m | 1.52 m x 1.38 m |
| Basement | Other | 2.91 m | 1.92 m | 2.91 m x 1.92 m |
| Basement | Family Room | 4.53 m | 9.54 m | 4.53 m x 9.54 m |
| Basement | Recreational, Games Room | 3.87 m | 5.26 m | 3.87 m x 5.26 m |
| Basement | Utility Room | 3.89 m | 4.81 m | 3.89 m x 4.81 m |
| Main Level | Kitchen | 2.91 m | 4.07 m | 2.91 m x 4.07 m |
| Main Level | Living Room | 3.86 m | 3.85 m | 3.86 m x 3.85 m |
| Main Level | Dining Room | 3.86 m | 3 m | 3.86 m x 3 m |
| Main Level | Primary Bedroom | 4.63 m | 3.56 m | 4.63 m x 3.56 m |
| Main Level | Bedroom 2 | 3.62 m | 2.83 m | 3.62 m x 2.83 m |
| Main Level | Bedroom 3 | 2.84 m | 3.68 m | 2.84 m x 3.68 m |
| Main Level | Bathroom | 1.69 m | 2.39 m | 1.69 m x 2.39 m |
Utilities
| Cable | Installed |
| Sewer | Installed |
https://www.realtor.ca/real-estate/27903474/31-john-street-orangeville-orangeville
Interested?
Contact us for more information

