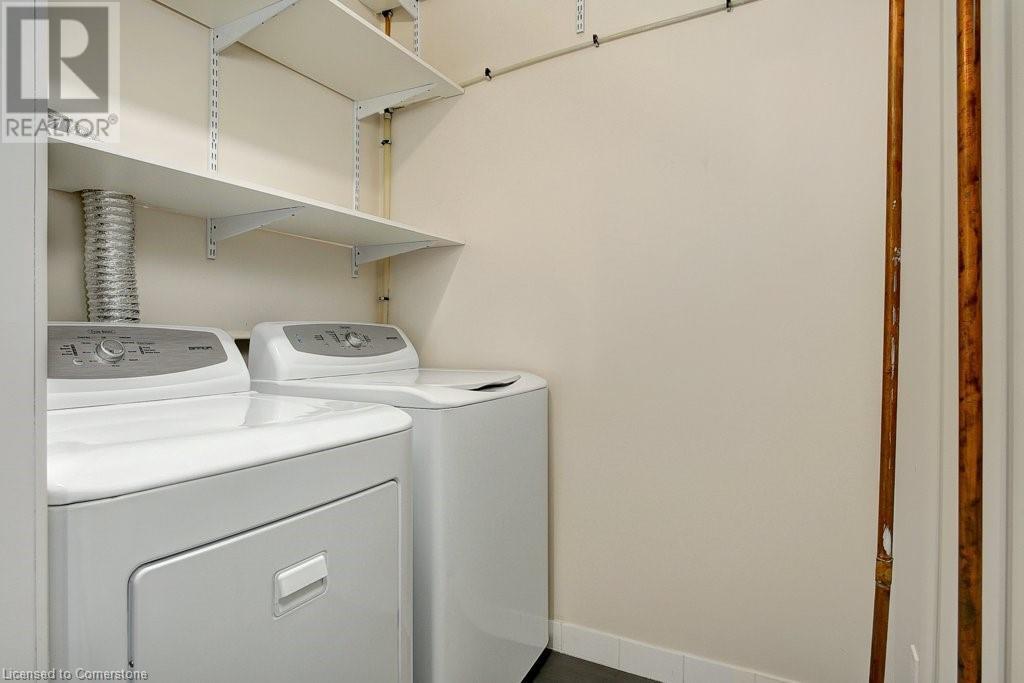1 Bedroom
1 Bathroom
692 sqft
Central Air Conditioning
Forced Air
$1,800 Monthly
Urban charm meets modern comfort in this beautifully renovated 1-bed, 1-bath apartment in the heart of the city. Thoughtfully updated with contemporary finishes and a hint of industrial flair, this bright and spacious unit offers incredible value in a prime location. The galley kitchen features white cabinetry, stainless steel appliances, and ample storage, with a stylish eat-up counter perfect for casual dining or entertaining. Sunlight pours into the south-facing dining area — an ideal nook for your morning coffee. Dark hardwood floors lead into a cozy living room retreat, while the generous bedroom includes a walk-in closet and space for a vanity or home office. Step outside to explore downtown’s vibrant mix of boutique shops, fitness studios, cafes, and fine dining. Plus, the scenic Grand River trails are just minutes away. (id:49269)
Property Details
|
MLS® Number
|
40711777 |
|
Property Type
|
Single Family |
|
AmenitiesNearBy
|
Hospital, Park, Place Of Worship, Playground, Public Transit, Schools, Shopping |
|
CommunityFeatures
|
Quiet Area, Community Centre |
Building
|
BathroomTotal
|
1 |
|
BedroomsAboveGround
|
1 |
|
BedroomsTotal
|
1 |
|
Appliances
|
Dishwasher, Dryer, Microwave, Refrigerator, Stove, Washer, Hood Fan, Window Coverings |
|
BasementType
|
None |
|
ConstructionStyleAttachment
|
Attached |
|
CoolingType
|
Central Air Conditioning |
|
ExteriorFinish
|
Brick Veneer, Stone |
|
Fixture
|
Ceiling Fans |
|
HeatingType
|
Forced Air |
|
StoriesTotal
|
1 |
|
SizeInterior
|
692 Sqft |
|
Type
|
Apartment |
|
UtilityWater
|
Municipal Water |
Parking
Land
|
AccessType
|
Rail Access |
|
Acreage
|
No |
|
LandAmenities
|
Hospital, Park, Place Of Worship, Playground, Public Transit, Schools, Shopping |
|
Sewer
|
Municipal Sewage System |
|
SizeFrontage
|
14 Ft |
|
SizeTotalText
|
Unknown |
|
ZoningDescription
|
Fc1rm1 |
Rooms
| Level |
Type |
Length |
Width |
Dimensions |
|
Main Level |
Dining Room |
|
|
5'11'' x 6'7'' |
|
Main Level |
4pc Bathroom |
|
|
Measurements not available |
|
Main Level |
Primary Bedroom |
|
|
13'7'' x 13'9'' |
|
Main Level |
Living Room |
|
|
21'9'' x 8'4'' |
|
Main Level |
Kitchen |
|
|
10'9'' x 6'7'' |
https://www.realtor.ca/real-estate/28096194/31-main-street-unit-201-cambridge










