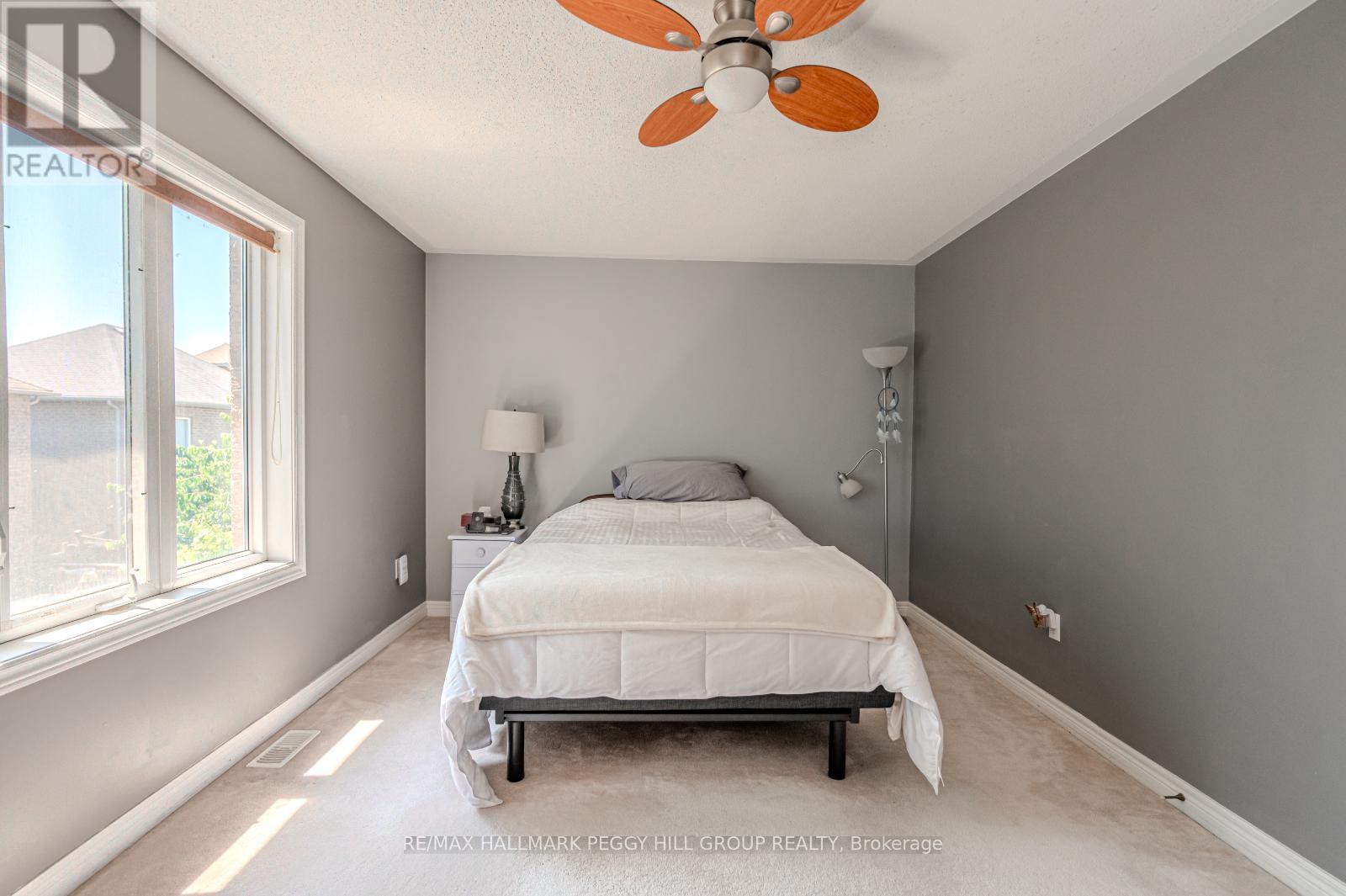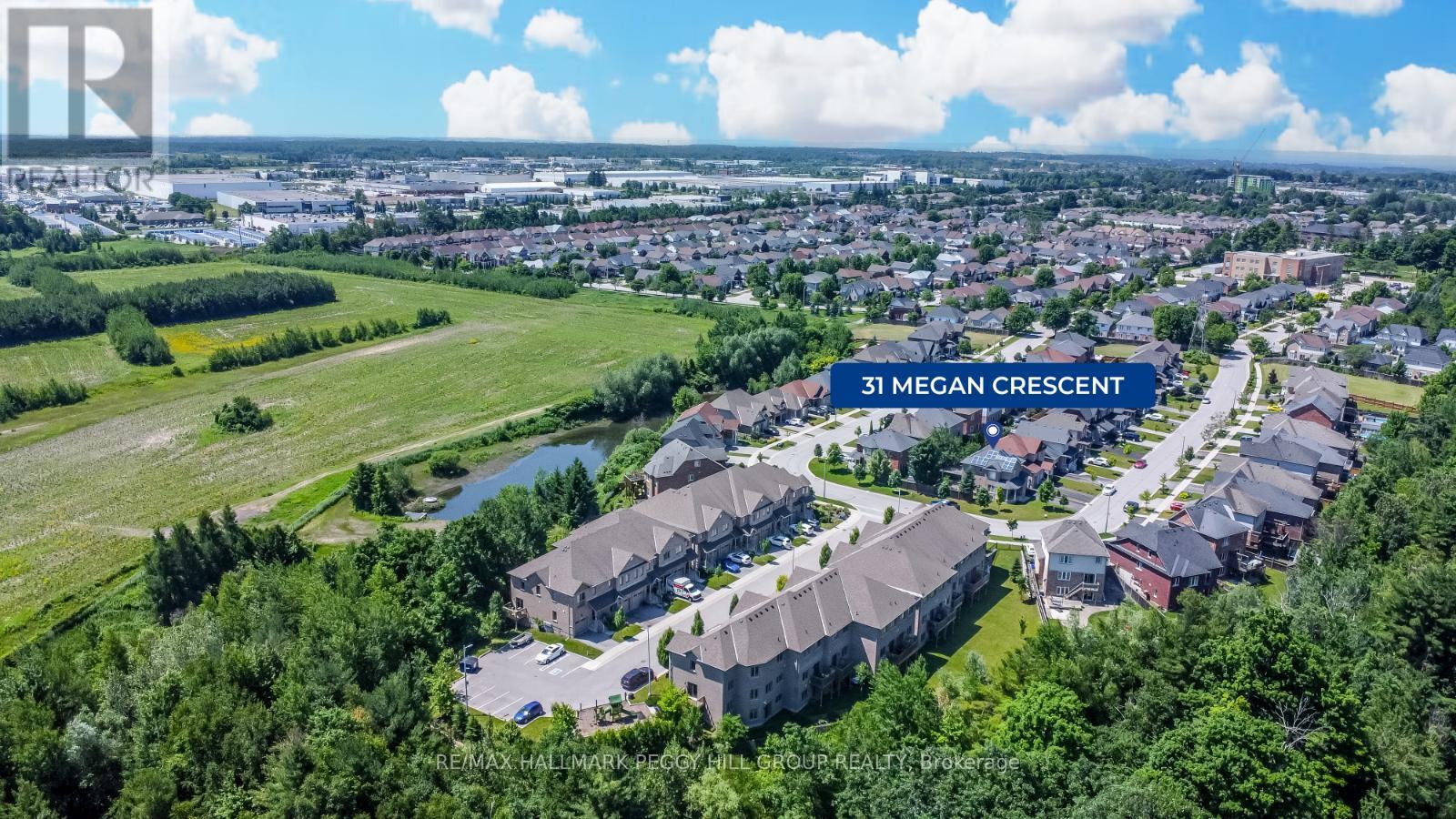6 Bedroom
3 Bathroom
Fireplace
Wall Unit
Forced Air
$879,000
MODERN COMFORT AND FAMILY-FRIENDLY CONVENIENCE IN A CHARMING NEWLY BUILT HOME! This well-equipped home, newly built in 2009, is in a family-friendly neighbourhood with sightlines of Trillium Woods E.S. from the front lawn. The home features a spacious living room with a cozy gas fireplace, perfect for relaxing evenings. The master bedroom includes a private ensuite, providing a serene retreat. The kitchen and living areas flow seamlessly to a large deck with a pergola, which is ideal for outdoor entertaining. The backyard is enhanced with mature trees, a shed, and space for gardening. This home has owned income-generating solar panels, a 200 AMP service, a water softener, and an instantaneous hot water heater. These features ensure modern comfort and efficiency. The unfinished basement offers a blank canvas with 10' ceilings and rough-ins for a bathroom and wet bar, ready for your personal touch. Conveniently located within walking distance to schools, daycare, and parks, and just a short drive to Highway 400 and shopping in Barrie's south end, this property combines convenience and comfort. Take advantage of the opportunity to make this well-maintained home yours. (id:49269)
Property Details
|
MLS® Number
|
S9303932 |
|
Property Type
|
Single Family |
|
Community Name
|
400 West |
|
AmenitiesNearBy
|
Schools |
|
Features
|
Irregular Lot Size, Solar Equipment |
|
ParkingSpaceTotal
|
5 |
|
Structure
|
Deck |
Building
|
BathroomTotal
|
3 |
|
BedroomsAboveGround
|
3 |
|
BedroomsBelowGround
|
3 |
|
BedroomsTotal
|
6 |
|
Amenities
|
Fireplace(s) |
|
Appliances
|
Water Heater, Water Softener, Dishwasher, Garage Door Opener, Microwave, Refrigerator, Stove, Window Coverings |
|
BasementDevelopment
|
Partially Finished |
|
BasementType
|
N/a (partially Finished) |
|
ConstructionStyleAttachment
|
Detached |
|
CoolingType
|
Wall Unit |
|
ExteriorFinish
|
Brick |
|
FireplacePresent
|
Yes |
|
FireplaceTotal
|
1 |
|
FoundationType
|
Poured Concrete |
|
HalfBathTotal
|
1 |
|
HeatingFuel
|
Natural Gas |
|
HeatingType
|
Forced Air |
|
StoriesTotal
|
2 |
|
Type
|
House |
|
UtilityWater
|
Municipal Water |
Parking
Land
|
Acreage
|
No |
|
LandAmenities
|
Schools |
|
Sewer
|
Sanitary Sewer |
|
SizeDepth
|
82 Ft |
|
SizeFrontage
|
42 Ft ,2 In |
|
SizeIrregular
|
42.18 X 82.04 Ft ; As Per Geo Warehouse |
|
SizeTotalText
|
42.18 X 82.04 Ft ; As Per Geo Warehouse|under 1/2 Acre |
|
ZoningDescription
|
R4-ws(sp-365) |
Rooms
| Level |
Type |
Length |
Width |
Dimensions |
|
Second Level |
Primary Bedroom |
6.53 m |
3.35 m |
6.53 m x 3.35 m |
|
Second Level |
Bedroom 2 |
3.62 m |
3.45 m |
3.62 m x 3.45 m |
|
Second Level |
Bedroom 3 |
4.69 m |
4.17 m |
4.69 m x 4.17 m |
|
Second Level |
Laundry Room |
2.39 m |
1.72 m |
2.39 m x 1.72 m |
|
Main Level |
Foyer |
3.75 m |
1.56 m |
3.75 m x 1.56 m |
|
Main Level |
Kitchen |
3.4 m |
3.71 m |
3.4 m x 3.71 m |
|
Main Level |
Family Room |
4.76 m |
3.67 m |
4.76 m x 3.67 m |
|
Main Level |
Living Room |
4.3 m |
4.51 m |
4.3 m x 4.51 m |
https://www.realtor.ca/real-estate/27376715/31-megan-crescent-barrie-400-west-400-west





















