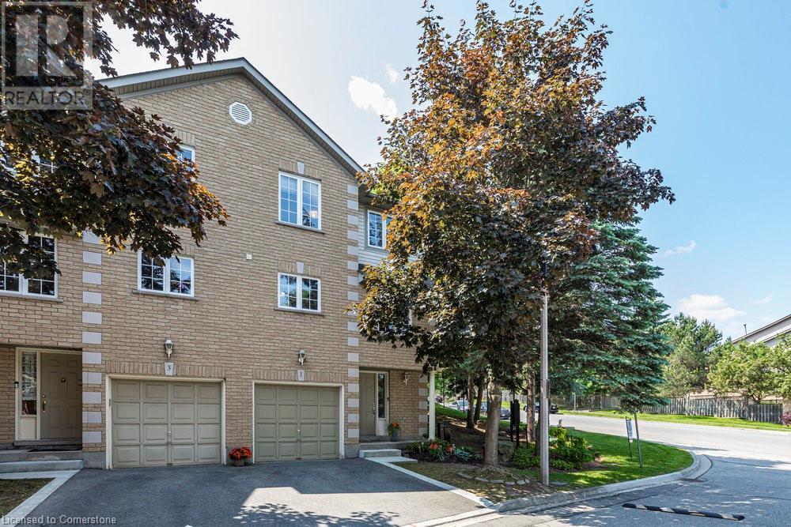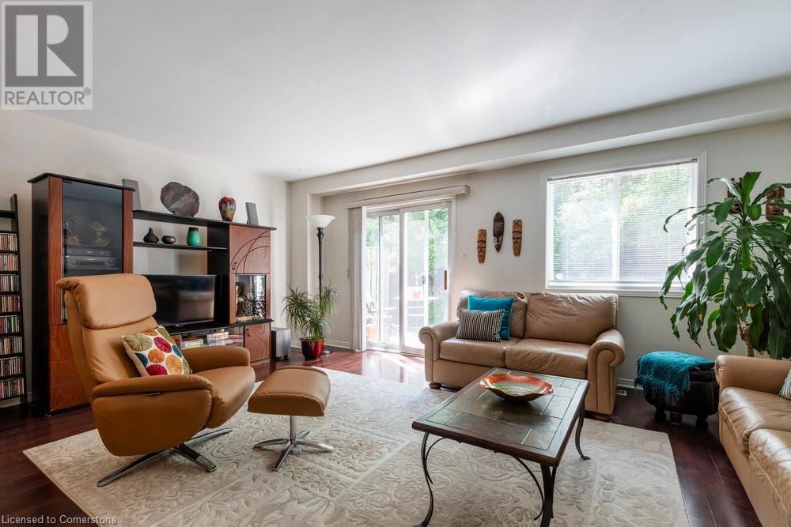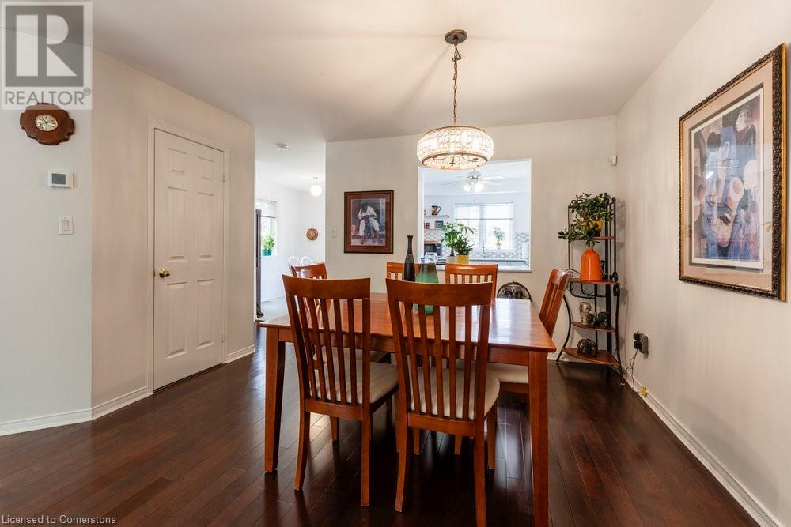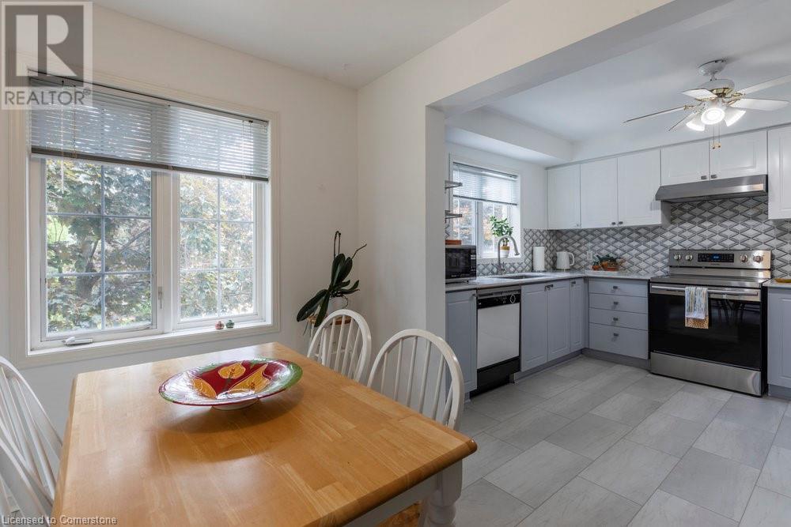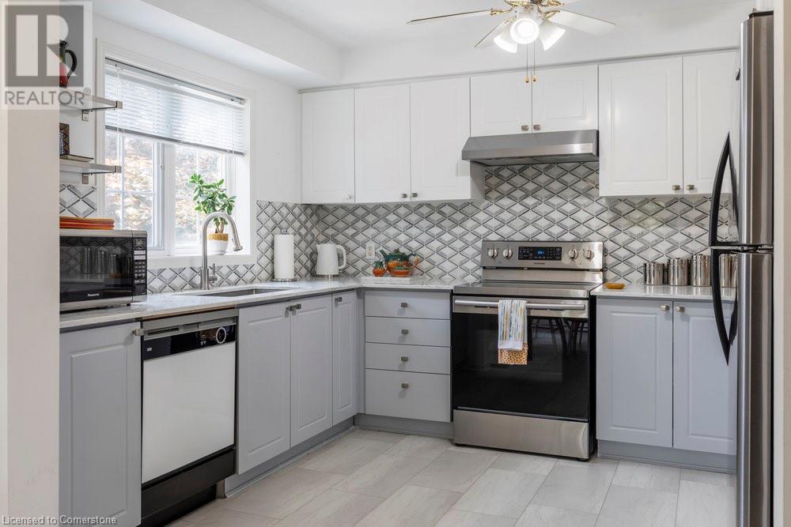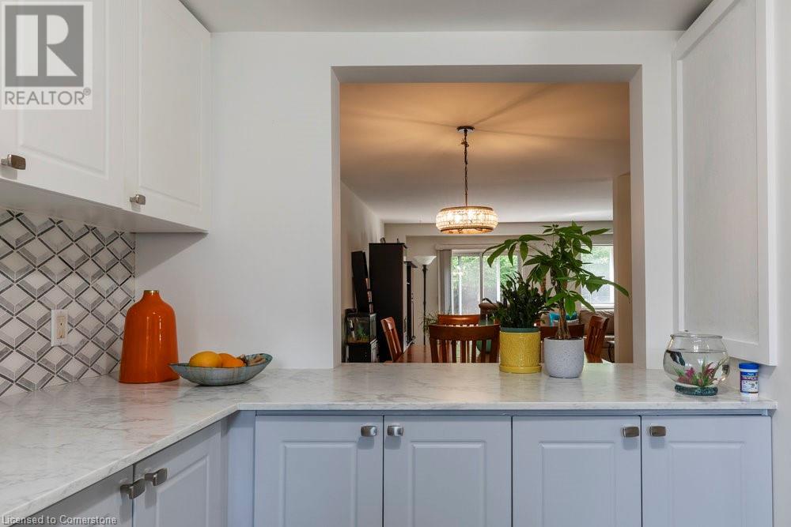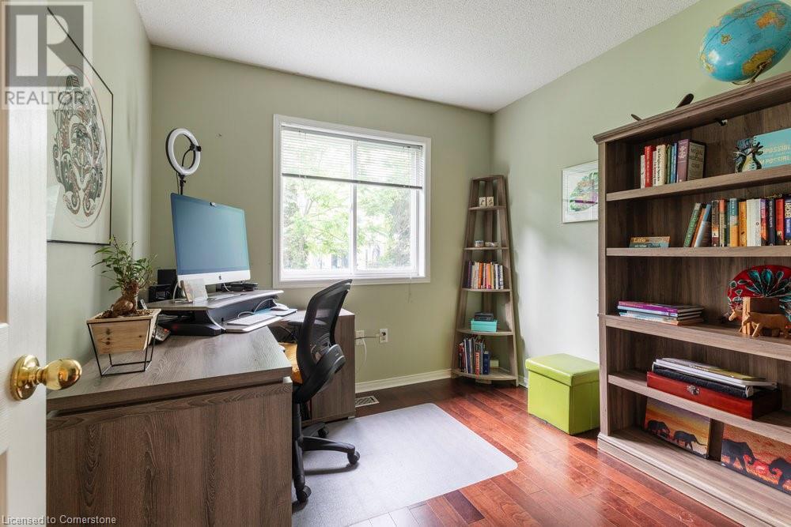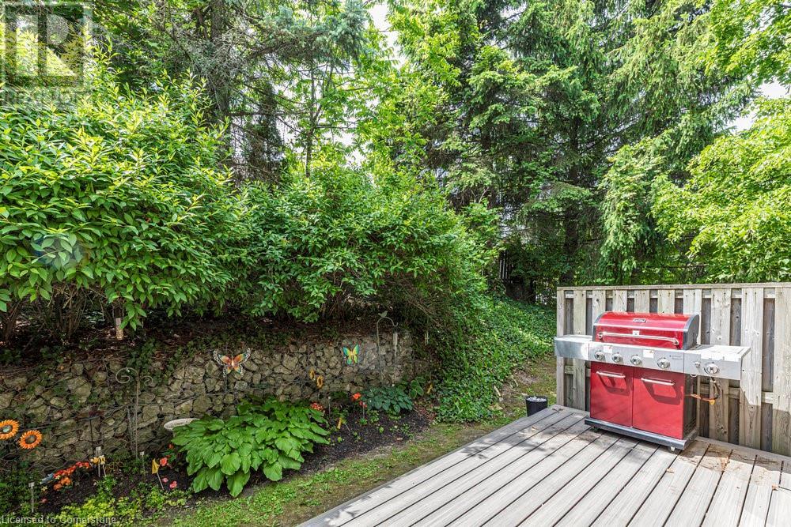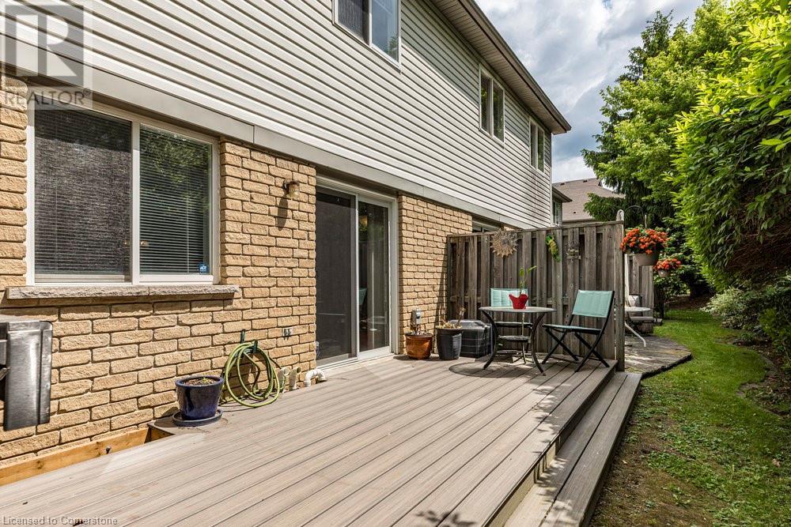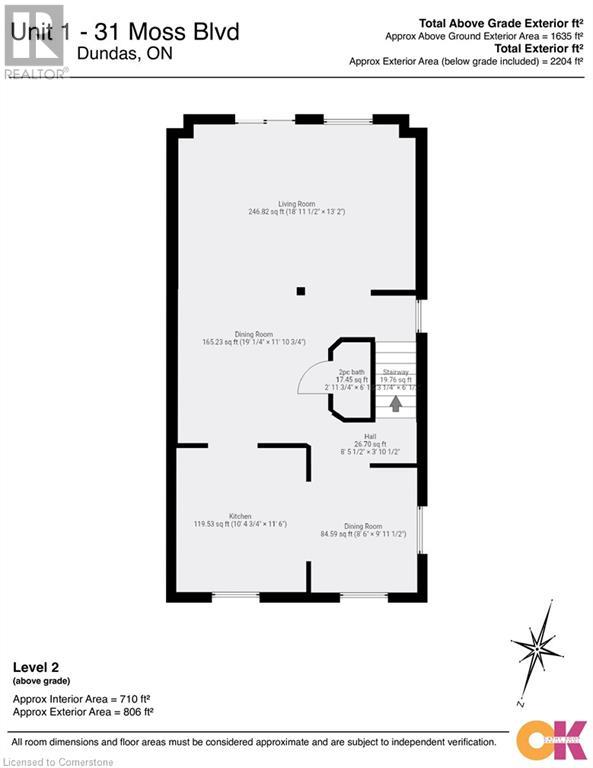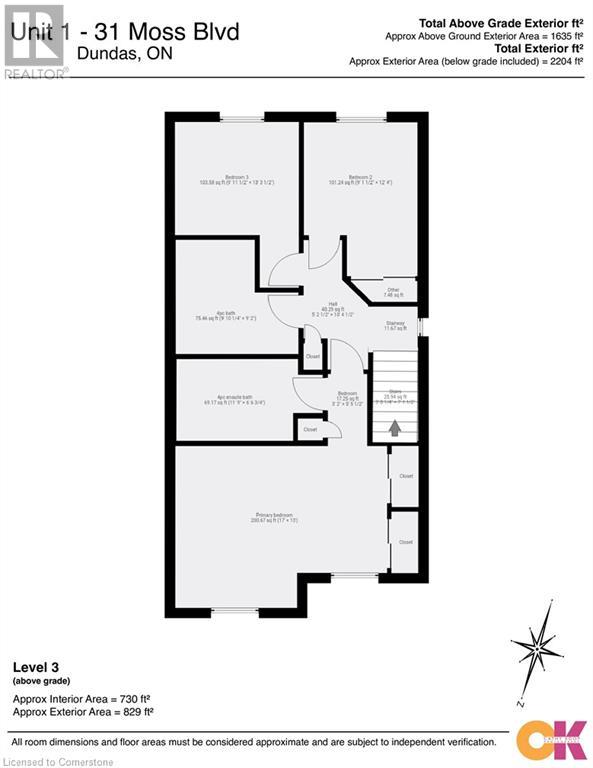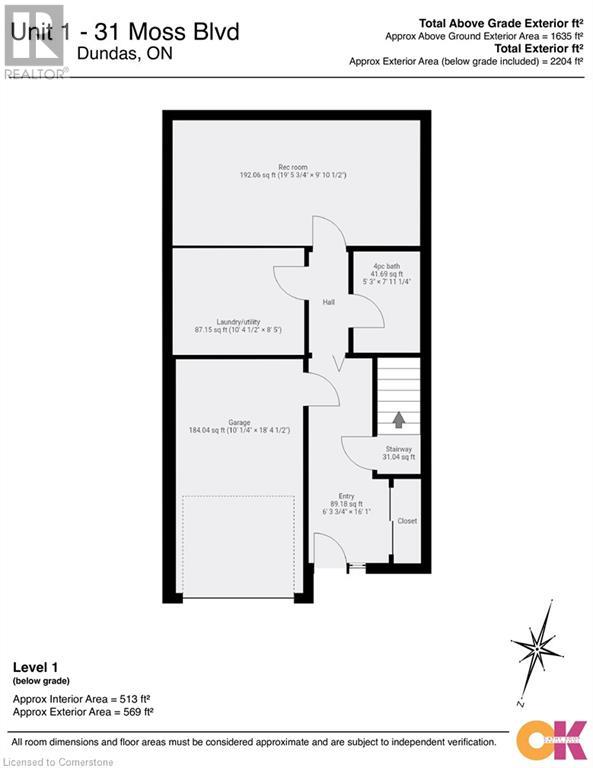31 Moss Boulevard Unit# 1 Dundas, Ontario L9H 7A6
$799,000Maintenance, Insurance
$394.50 Monthly
Maintenance, Insurance
$394.50 MonthlyWelcome to this beautifully updated 3-level townhouse in the heart of desirable Dundas! Offering 3 spacious bedrooms, 3 full bathrooms, and a convenient main floor powder room, this home is ideal for growing families or those looking to downsize without compromising on space or comfort. The recently renovated kitchen features modern finishes and flows seamlessly into the living area with rich hardwood flooring throughout. Enjoy outdoor living on the brand-new back deck—perfect for morning coffee or family BBQs. Located in a quiet, well-maintained complex just minutes from parks, schools, trails, and the vibrant shops and cafés of downtown Dundas. Move-in ready and full of charm! (id:49269)
Open House
This property has open houses!
2:00 pm
Ends at:4:00 pm
Property Details
| MLS® Number | 40740216 |
| Property Type | Single Family |
| AmenitiesNearBy | Golf Nearby, Park, Place Of Worship, Playground, Public Transit, Schools, Shopping |
| CommunityFeatures | Quiet Area, Community Centre |
| Features | Cul-de-sac, Corner Site, Conservation/green Belt |
| ParkingSpaceTotal | 2 |
Building
| BathroomTotal | 4 |
| BedroomsAboveGround | 3 |
| BedroomsTotal | 3 |
| Appliances | Dishwasher, Dryer, Refrigerator, Stove, Washer, Hood Fan |
| ArchitecturalStyle | 2 Level |
| BasementDevelopment | Finished |
| BasementType | Full (finished) |
| ConstructionStyleAttachment | Attached |
| CoolingType | Central Air Conditioning |
| ExteriorFinish | Brick, Vinyl Siding |
| FoundationType | Poured Concrete |
| HalfBathTotal | 1 |
| HeatingFuel | Natural Gas |
| HeatingType | Forced Air |
| StoriesTotal | 2 |
| SizeInterior | 2204 Sqft |
| Type | Row / Townhouse |
| UtilityWater | Municipal Water |
Parking
| Attached Garage |
Land
| AccessType | Road Access |
| Acreage | No |
| LandAmenities | Golf Nearby, Park, Place Of Worship, Playground, Public Transit, Schools, Shopping |
| Sewer | Municipal Sewage System |
| SizeTotalText | Under 1/2 Acre |
| ZoningDescription | Rm1 |
Rooms
| Level | Type | Length | Width | Dimensions |
|---|---|---|---|---|
| Second Level | 4pc Bathroom | 9'10'' x 9'2'' | ||
| Second Level | Bedroom | 10'0'' x 13'4'' | ||
| Second Level | Bedroom | 9'2'' x 12'4'' | ||
| Second Level | Full Bathroom | 11'9'' x 6'7'' | ||
| Second Level | Primary Bedroom | 17'0'' x 13'0'' | ||
| Basement | Laundry Room | 10'5'' x 8'5'' | ||
| Basement | 4pc Bathroom | 5'3'' x 7'11'' | ||
| Basement | Family Room | 19'6'' x 9'11'' | ||
| Main Level | 2pc Bathroom | 3'0'' x 6'1'' | ||
| Main Level | Living Room | 19'0'' x 13'2'' | ||
| Main Level | Dining Room | 19'0'' x 11'11'' | ||
| Main Level | Kitchen/dining Room | 8'6'' x 10'0'' | ||
| Main Level | Kitchen | 10'5'' x 11'6'' |
https://www.realtor.ca/real-estate/28455397/31-moss-boulevard-unit-1-dundas
Interested?
Contact us for more information


