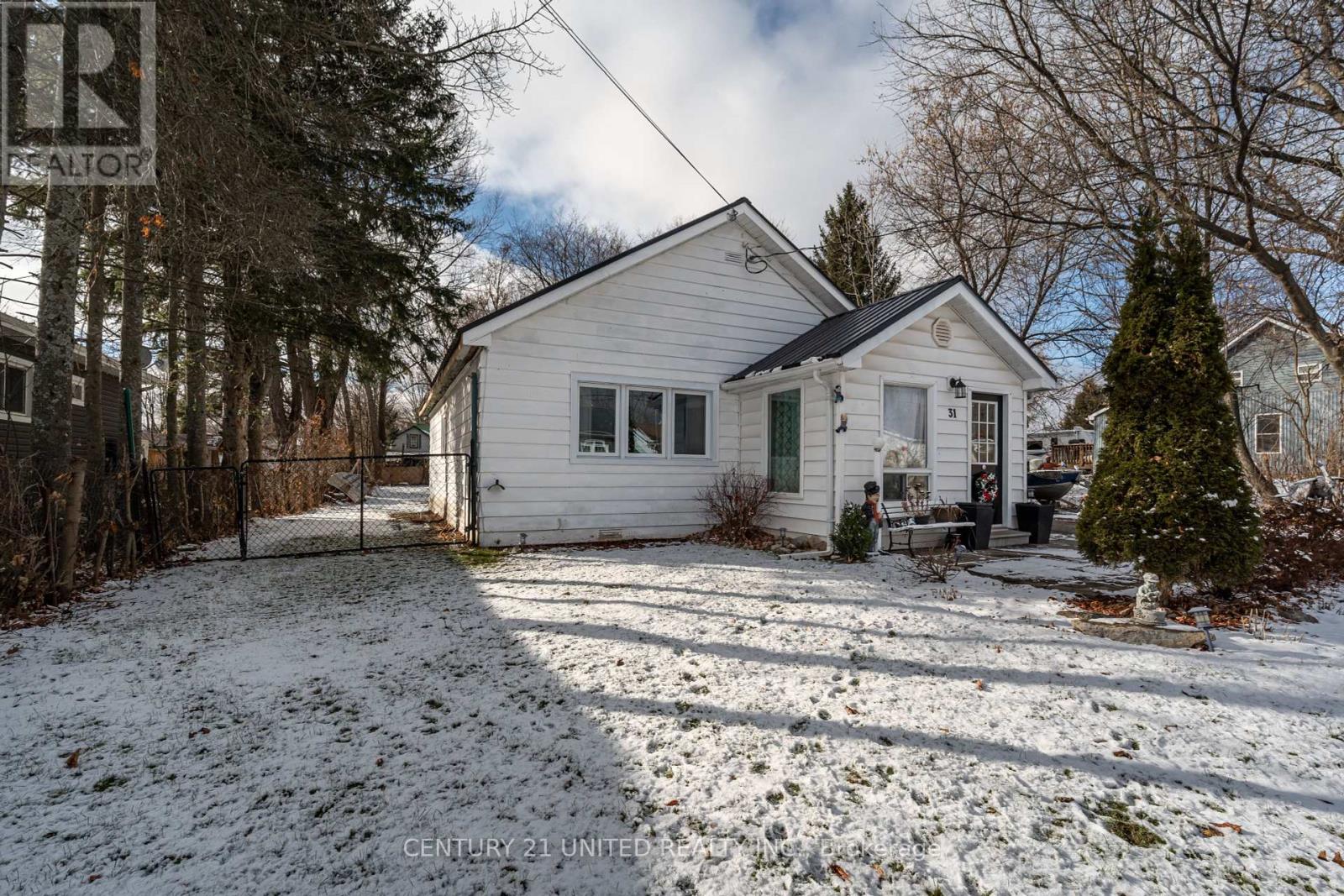2 Bedroom
1 Bathroom
700 - 1100 sqft
Bungalow
Above Ground Pool
Forced Air
Landscaped
$399,900
Welcome to 31 Pearce Street, a beautifully updated 2-bedroom, 1-bathroom home just steps from groceries, parks, and restaurants. Inside, you'll find an open-concept layout with generously sized bedrooms, an updated kitchen featuring quartz countertops, modern flooring and windows. The steel roof (2022) and 3-year-old furnace provide lasting comfort and efficiency. Enjoy the fully fenced yard with an above-ground pool, perfect for entertaining. The attached, insulated garage offers parking, storage, and a versatile finished space for hobbies or relaxation. With municipal water, sewage, and thoughtful upgrades throughout, this move-in-ready home is the perfect blend of comfort and convenience! (id:49269)
Property Details
|
MLS® Number
|
X12019025 |
|
Property Type
|
Single Family |
|
Community Name
|
Marmora Ward |
|
AmenitiesNearBy
|
Schools, Place Of Worship, Park |
|
CommunityFeatures
|
Community Centre |
|
Features
|
Flat Site, Carpet Free |
|
ParkingSpaceTotal
|
2 |
|
PoolType
|
Above Ground Pool |
Building
|
BathroomTotal
|
1 |
|
BedroomsAboveGround
|
2 |
|
BedroomsTotal
|
2 |
|
Age
|
51 To 99 Years |
|
Appliances
|
Water Heater, Dryer, Stove, Washer, Refrigerator |
|
ArchitecturalStyle
|
Bungalow |
|
BasementType
|
Crawl Space |
|
ConstructionStyleAttachment
|
Detached |
|
ExteriorFinish
|
Vinyl Siding |
|
FoundationType
|
Stone |
|
HeatingFuel
|
Natural Gas |
|
HeatingType
|
Forced Air |
|
StoriesTotal
|
1 |
|
SizeInterior
|
700 - 1100 Sqft |
|
Type
|
House |
|
UtilityWater
|
Municipal Water |
Parking
Land
|
AccessType
|
Private Road |
|
Acreage
|
No |
|
FenceType
|
Fenced Yard |
|
LandAmenities
|
Schools, Place Of Worship, Park |
|
LandscapeFeatures
|
Landscaped |
|
Sewer
|
Sanitary Sewer |
|
SizeDepth
|
130 Ft ,7 In |
|
SizeFrontage
|
67 Ft |
|
SizeIrregular
|
67 X 130.6 Ft |
|
SizeTotalText
|
67 X 130.6 Ft|under 1/2 Acre |
|
ZoningDescription
|
R1 |
Rooms
| Level |
Type |
Length |
Width |
Dimensions |
|
Main Level |
Bathroom |
2.08 m |
1.56 m |
2.08 m x 1.56 m |
|
Main Level |
Bedroom |
3.52 m |
2.9 m |
3.52 m x 2.9 m |
|
Main Level |
Dining Room |
3.37 m |
3.48 m |
3.37 m x 3.48 m |
|
Main Level |
Foyer |
2.36 m |
3.45 m |
2.36 m x 3.45 m |
|
Main Level |
Kitchen |
3.08 m |
4.04 m |
3.08 m x 4.04 m |
|
Main Level |
Laundry Room |
3.05 m |
3.47 m |
3.05 m x 3.47 m |
|
Main Level |
Living Room |
3.31 m |
4.13 m |
3.31 m x 4.13 m |
|
Main Level |
Primary Bedroom |
3.52 m |
2.95 m |
3.52 m x 2.95 m |
|
Main Level |
Other |
4.08 m |
2.26 m |
4.08 m x 2.26 m |
|
Main Level |
Other |
1.74 m |
2.26 m |
1.74 m x 2.26 m |
Utilities
|
Cable
|
Available |
|
Sewer
|
Installed |
https://www.realtor.ca/real-estate/28023962/31-pearce-street-marmora-and-lake-marmora-ward-marmora-ward


















