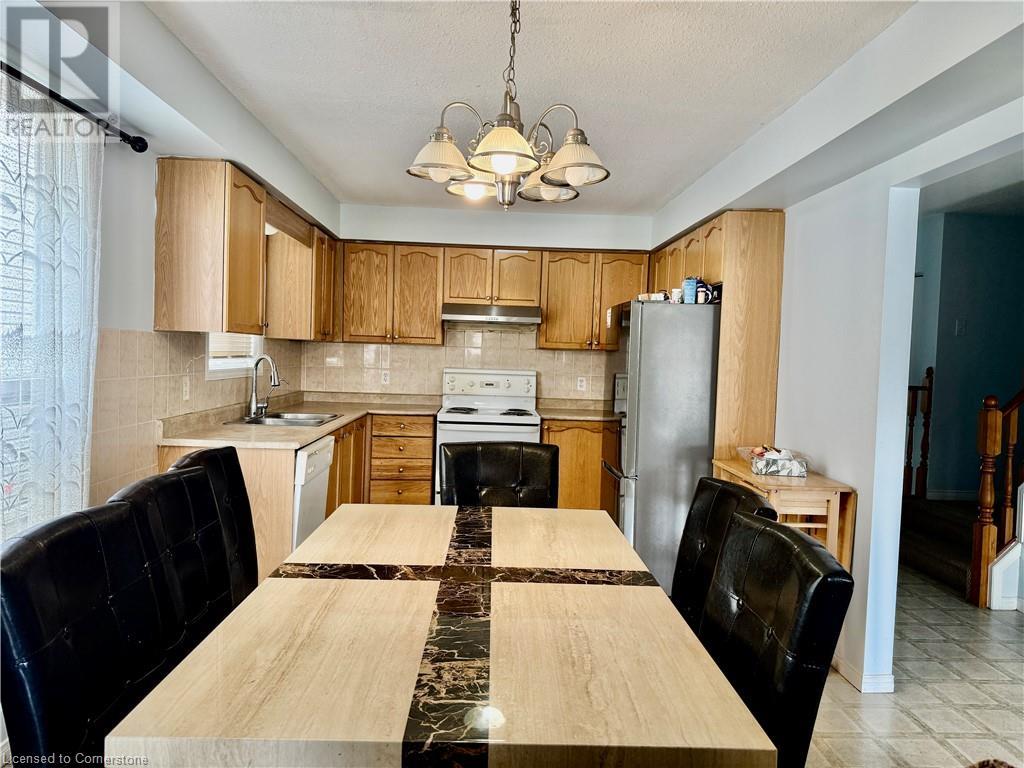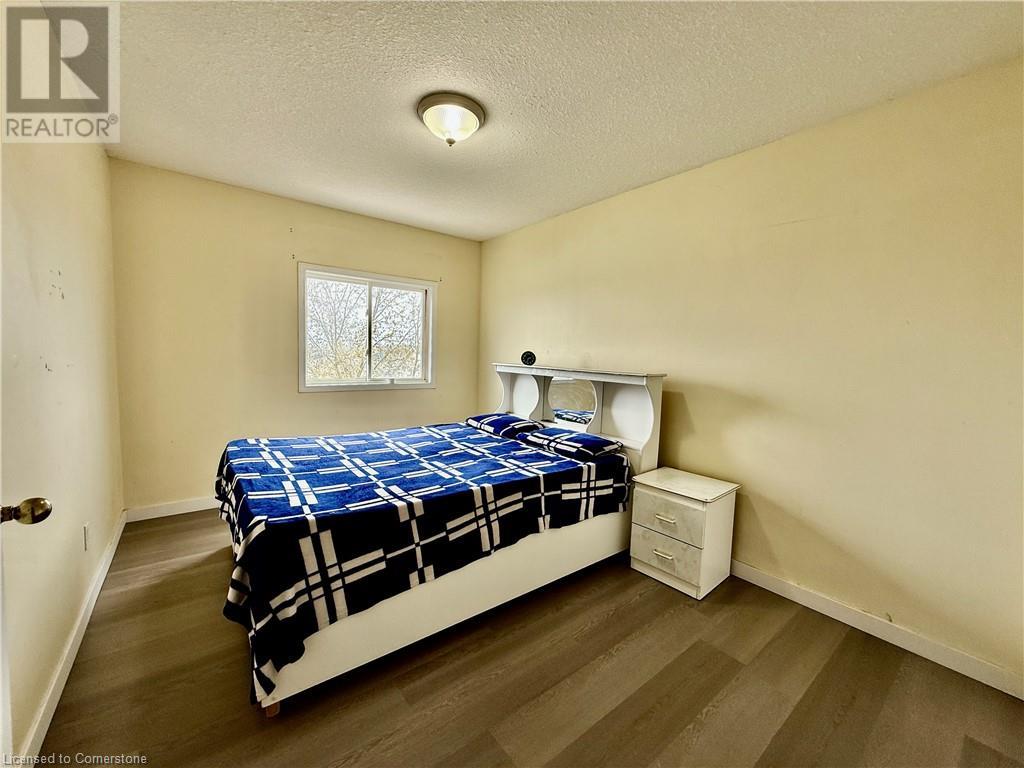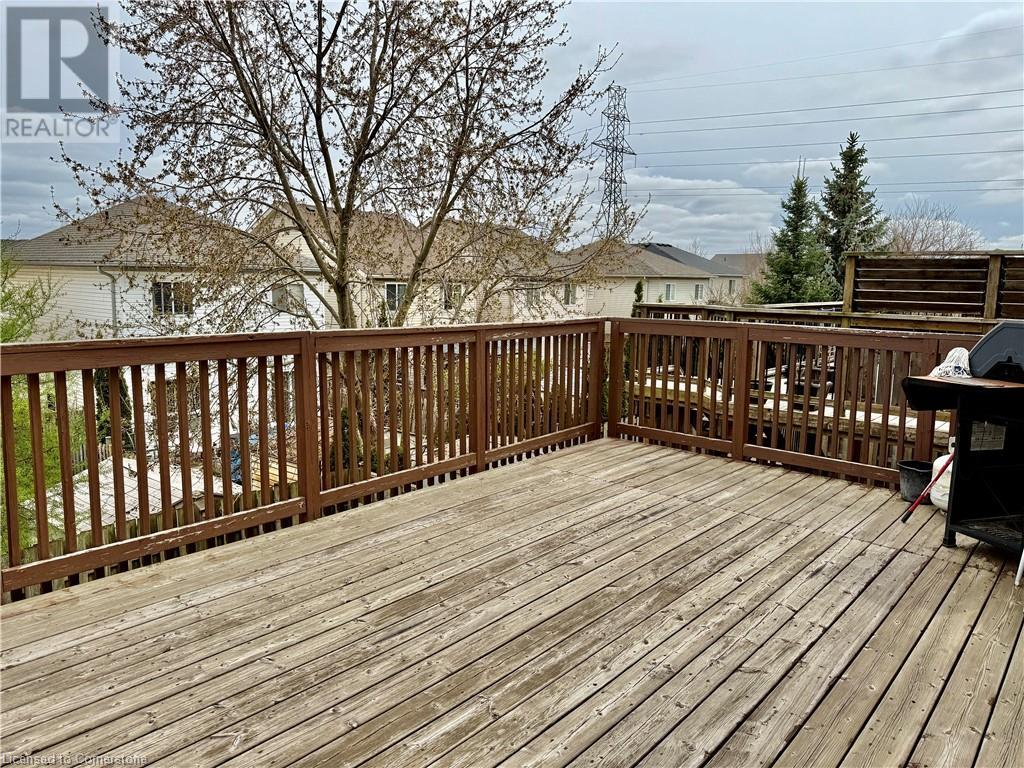3 Bedroom
2 Bathroom
1401 sqft
2 Level
Central Air Conditioning
Forced Air
$2,600 Monthly
Welcome to 31 Reistview Street – Upper Unit for Lease. This well-maintained upper unit features 3 spacious bedrooms, 1.5 bathrooms, a single-car garage, an oversized deck, and a fully fenced backyard. The main floor boasts an open-concept layout with generously sized living spaces and a convenient 2-piece powder room. Upstairs, you'll find three well-proportioned bedrooms, a 4-piece main bathroom, and a primary bedroom with a walk-in closet. The upper unit includes two parking spots (one in the garage and one on the driveway) and shares 70% of the utilities. *BASEMENT NOT INCLUDED - separate unit. Walkout basement is separately rented and includes one designated parking spot on the left. Located in the family-friendly Laurentian Hills neighborhood, this home is just steps away from walking trails, elementary schools, shopping, and minutes from Highway 7/8 and public transit. (id:49269)
Property Details
|
MLS® Number
|
40725526 |
|
Property Type
|
Single Family |
|
AmenitiesNearBy
|
Park, Place Of Worship, Public Transit, Schools |
|
CommunicationType
|
High Speed Internet |
|
EquipmentType
|
Water Heater |
|
Features
|
Paved Driveway, Automatic Garage Door Opener |
|
ParkingSpaceTotal
|
2 |
|
RentalEquipmentType
|
Water Heater |
Building
|
BathroomTotal
|
2 |
|
BedroomsAboveGround
|
3 |
|
BedroomsTotal
|
3 |
|
Appliances
|
Dishwasher, Dryer, Refrigerator, Stove, Water Softener, Washer |
|
ArchitecturalStyle
|
2 Level |
|
BasementType
|
None |
|
ConstructedDate
|
2005 |
|
ConstructionStyleAttachment
|
Detached |
|
CoolingType
|
Central Air Conditioning |
|
ExteriorFinish
|
Brick, Vinyl Siding |
|
FoundationType
|
Block |
|
HalfBathTotal
|
1 |
|
HeatingFuel
|
Natural Gas |
|
HeatingType
|
Forced Air |
|
StoriesTotal
|
2 |
|
SizeInterior
|
1401 Sqft |
|
Type
|
House |
|
UtilityWater
|
Municipal Water |
Parking
Land
|
Acreage
|
No |
|
FenceType
|
Fence |
|
LandAmenities
|
Park, Place Of Worship, Public Transit, Schools |
|
Sewer
|
Municipal Sewage System |
|
SizeDepth
|
98 Ft |
|
SizeFrontage
|
30 Ft |
|
SizeTotalText
|
Under 1/2 Acre |
|
ZoningDescription
|
R4 |
Rooms
| Level |
Type |
Length |
Width |
Dimensions |
|
Second Level |
Primary Bedroom |
|
|
15'1'' x 14'7'' |
|
Second Level |
4pc Bathroom |
|
|
Measurements not available |
|
Second Level |
Bedroom |
|
|
9'1'' x 10'7'' |
|
Second Level |
Bedroom |
|
|
9'3'' x 12'10'' |
|
Basement |
Laundry Room |
|
|
Measurements not available |
|
Main Level |
Great Room |
|
|
18'9'' x 12'9'' |
|
Main Level |
2pc Bathroom |
|
|
Measurements not available |
|
Main Level |
Dining Room |
|
|
10'1'' x 7'9'' |
|
Main Level |
Kitchen |
|
|
10'1'' x 8'7'' |
Utilities
https://www.realtor.ca/real-estate/28270497/31-reistview-street-kitchener































