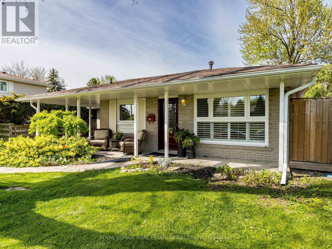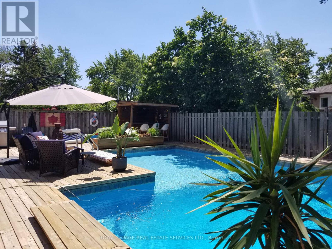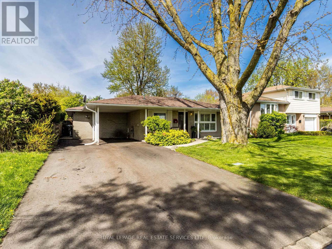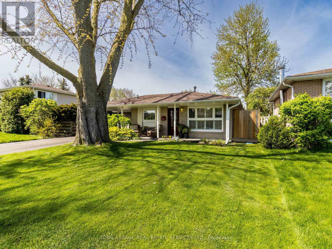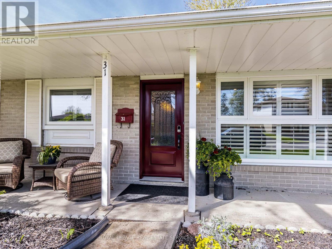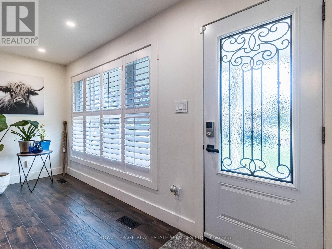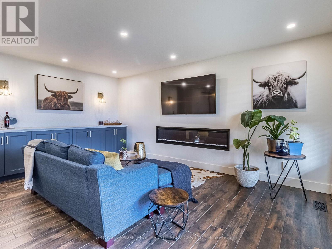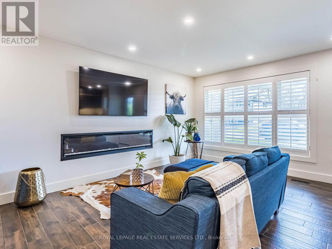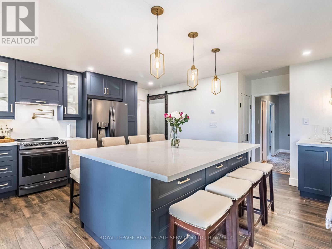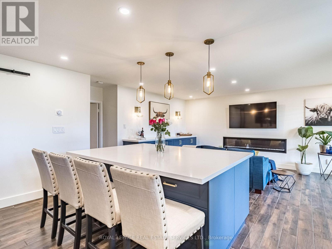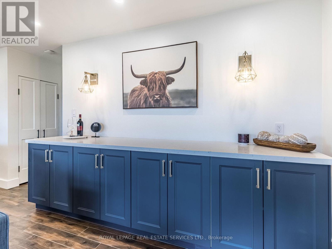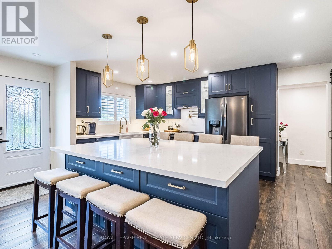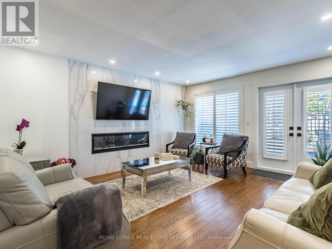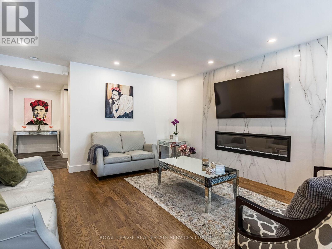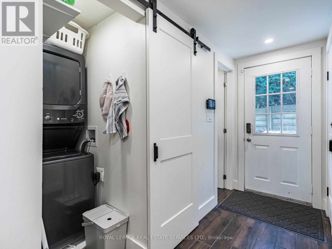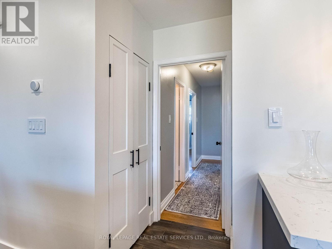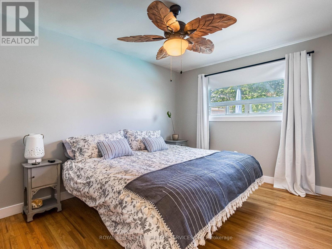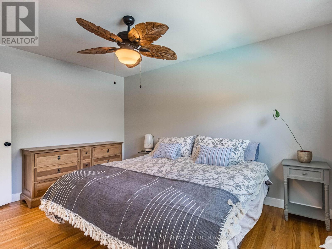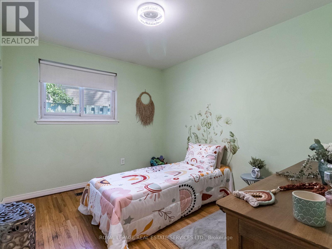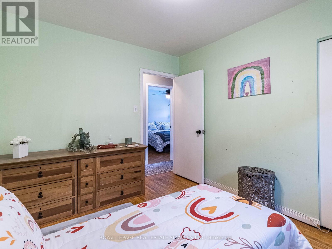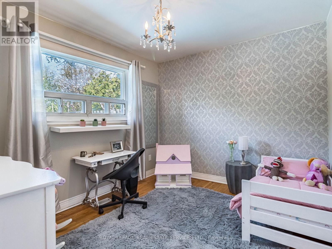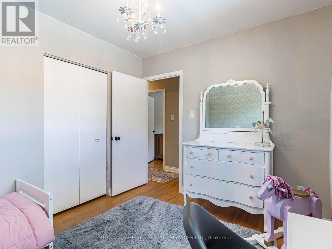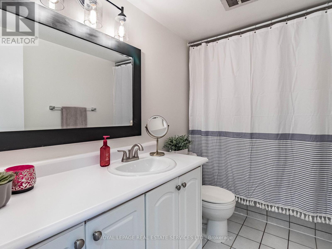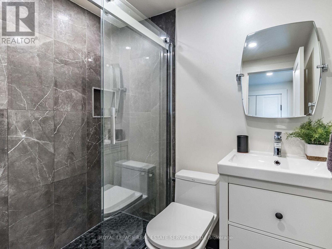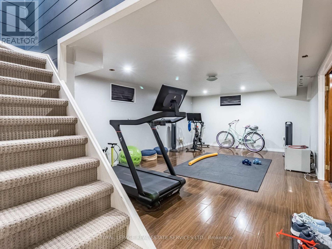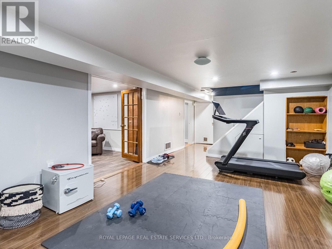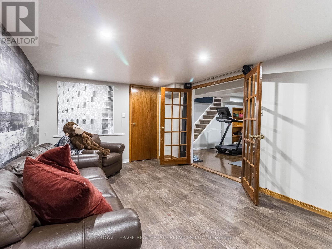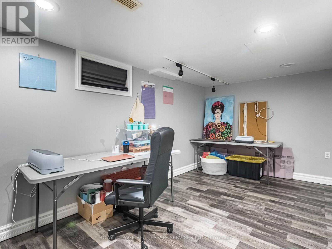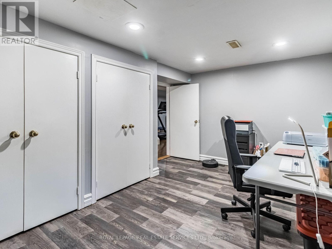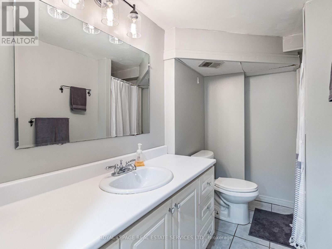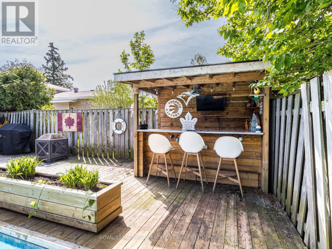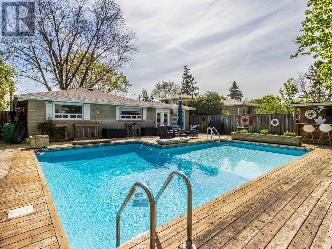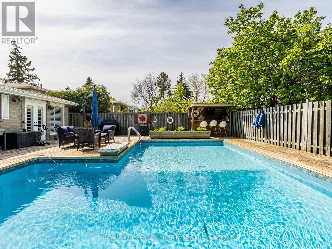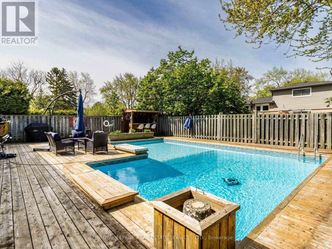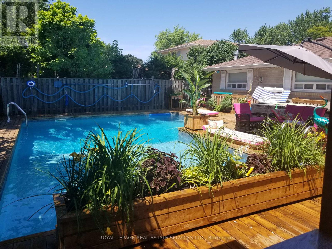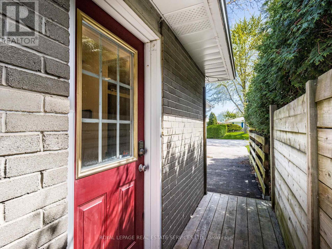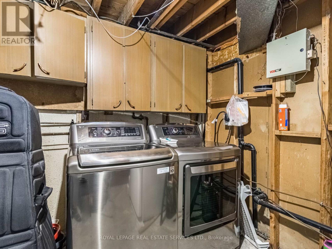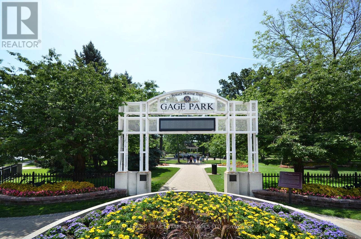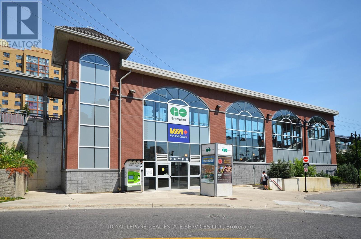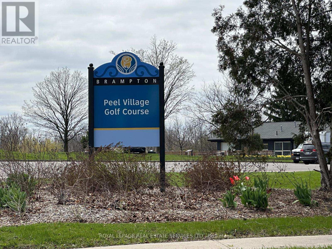4 Bedroom
3 Bathroom
Bungalow
Fireplace
Inground Pool
Central Air Conditioning
Forced Air
$1,125,000
Recently renovated bungalow with a fantastic family room addition & separate entrance come together perfectly here on a desirable crescent. Here at 31 Roberts, you find a glorious setting in a uniquely designed home. Modern, renovated spaces with the perfect floor plan. Redesigned kitchen brings you the best of the best; stone counters, abundant storage space, large centre island, b/i service bar, & black stainless appliances. Truly stunning! Enjoy the family room with a sleek fireplace or step outside to enjoy the glorious yard and heated pool. 3 full bathrooms. Main floor laundry PLUS basement laundry. Extensive improvements in this home allows for easy, carefree living without worrying about a thing. Bring your family and enjoy all this home and location have to offer. **** EXTRAS **** Heated Inground pool 4'- 10' deep approx. Recent renovations: kitchen, bathroom, floor, windows, roof, furnace, inground pool pump, liner, heater, nest thermostat & smoke detectors. Steps to trails, schools, shops, transit. Don't miss out! (id:49269)
Property Details
|
MLS® Number
|
W8316388 |
|
Property Type
|
Single Family |
|
Community Name
|
Brampton East |
|
Amenities Near By
|
Hospital, Park, Public Transit, Schools |
|
Parking Space Total
|
5 |
|
Pool Type
|
Inground Pool |
Building
|
Bathroom Total
|
3 |
|
Bedrooms Above Ground
|
3 |
|
Bedrooms Below Ground
|
1 |
|
Bedrooms Total
|
4 |
|
Appliances
|
Range |
|
Architectural Style
|
Bungalow |
|
Basement Development
|
Finished |
|
Basement Type
|
N/a (finished) |
|
Construction Style Attachment
|
Detached |
|
Cooling Type
|
Central Air Conditioning |
|
Exterior Finish
|
Brick |
|
Fireplace Present
|
Yes |
|
Fireplace Total
|
2 |
|
Heating Fuel
|
Natural Gas |
|
Heating Type
|
Forced Air |
|
Stories Total
|
1 |
|
Type
|
House |
|
Utility Water
|
Municipal Water |
Parking
Land
|
Acreage
|
No |
|
Land Amenities
|
Hospital, Park, Public Transit, Schools |
|
Sewer
|
Sanitary Sewer |
|
Size Irregular
|
50.07 X 99.94 Ft ; Upto 50.08 X 99.97 |
|
Size Total Text
|
50.07 X 99.94 Ft ; Upto 50.08 X 99.97 |
Rooms
| Level |
Type |
Length |
Width |
Dimensions |
|
Basement |
Bedroom 4 |
3.23 m |
4 m |
3.23 m x 4 m |
|
Basement |
Bathroom |
2.72 m |
2.12 m |
2.72 m x 2.12 m |
|
Basement |
Recreational, Games Room |
3.94 m |
5.94 m |
3.94 m x 5.94 m |
|
Basement |
Family Room |
3.27 m |
5.19 m |
3.27 m x 5.19 m |
|
Main Level |
Living Room |
4.52 m |
5.93 m |
4.52 m x 5.93 m |
|
Main Level |
Kitchen |
2.98 m |
4.87 m |
2.98 m x 4.87 m |
|
Main Level |
Family Room |
4.25 m |
4.79 m |
4.25 m x 4.79 m |
|
Main Level |
Primary Bedroom |
3.3 m |
4.17 m |
3.3 m x 4.17 m |
|
Main Level |
Bedroom 2 |
3.39 m |
2.91 m |
3.39 m x 2.91 m |
|
Main Level |
Bedroom 3 |
3.36 m |
2.84 m |
3.36 m x 2.84 m |
|
Main Level |
Bathroom |
2.99 m |
1.54 m |
2.99 m x 1.54 m |
|
Main Level |
Bathroom |
1.95 m |
1 m |
1.95 m x 1 m |
https://www.realtor.ca/real-estate/26863095/31-roberts-crescent-brampton-brampton-east

