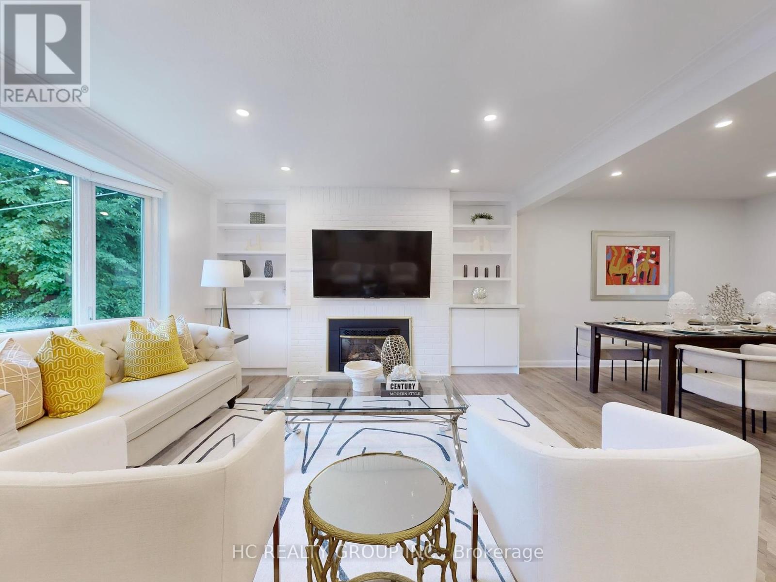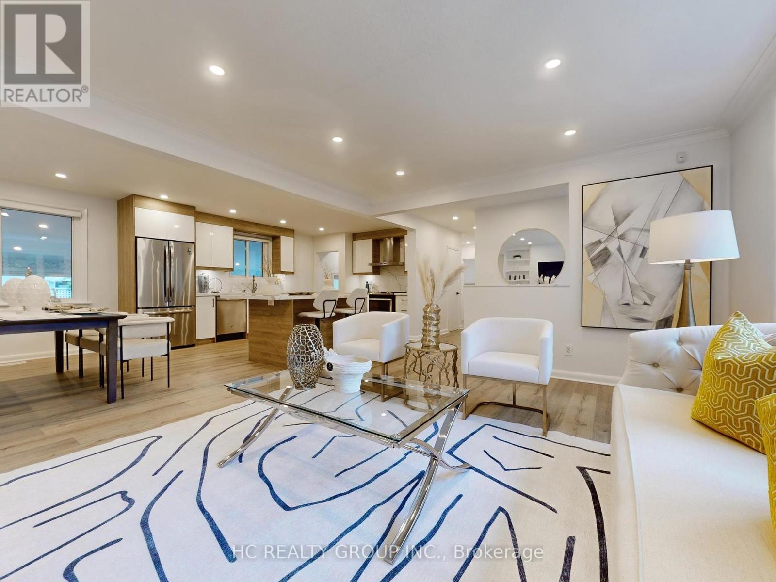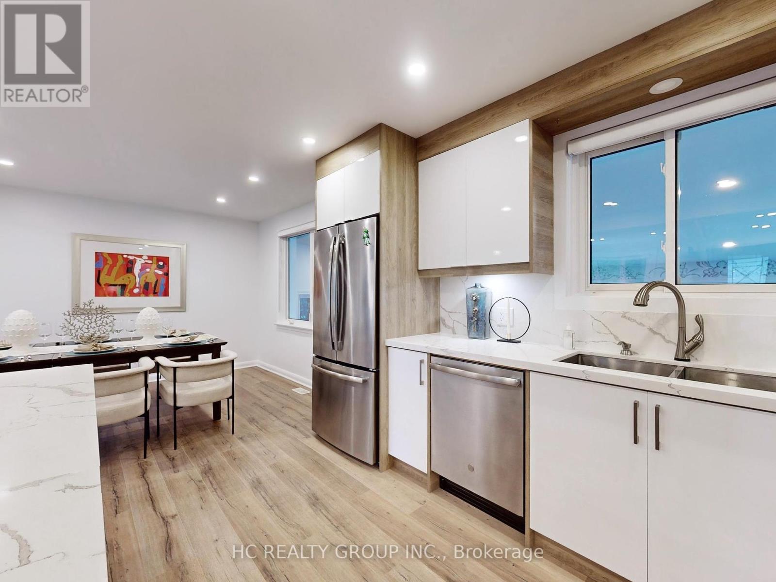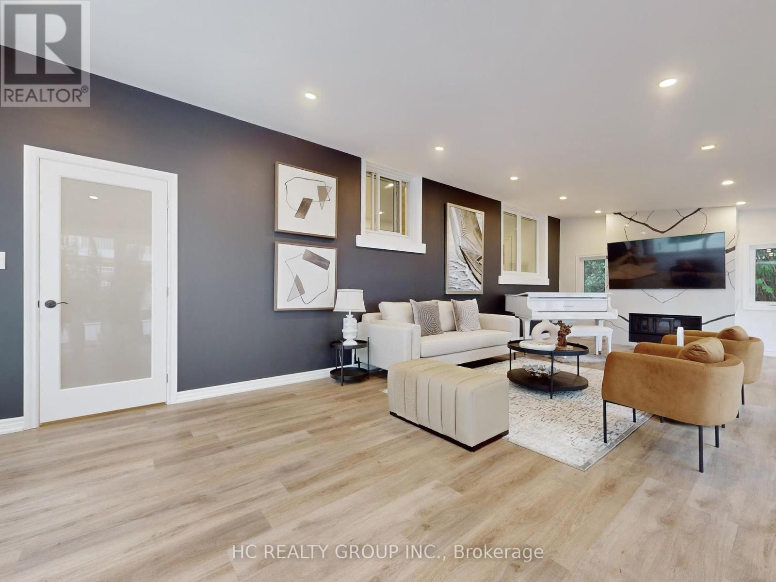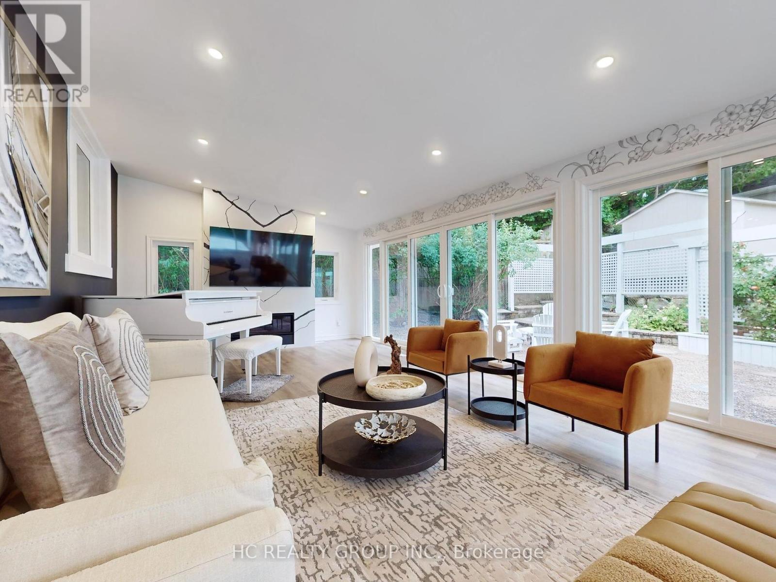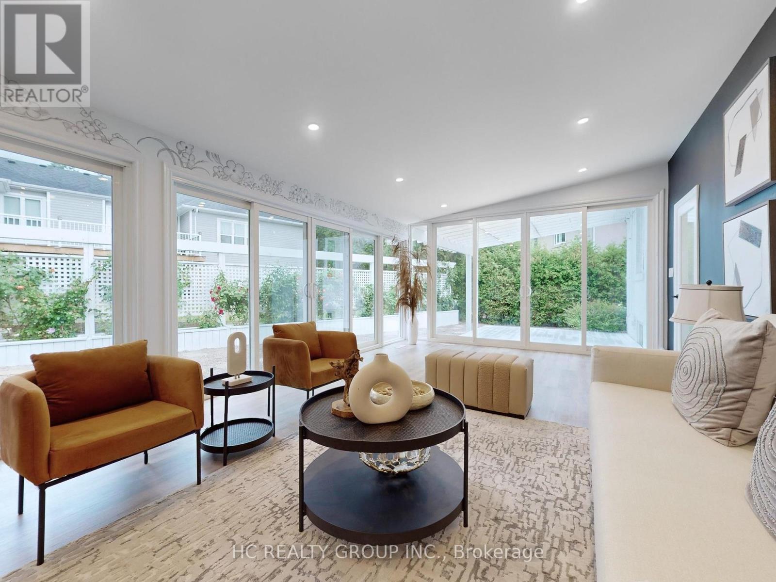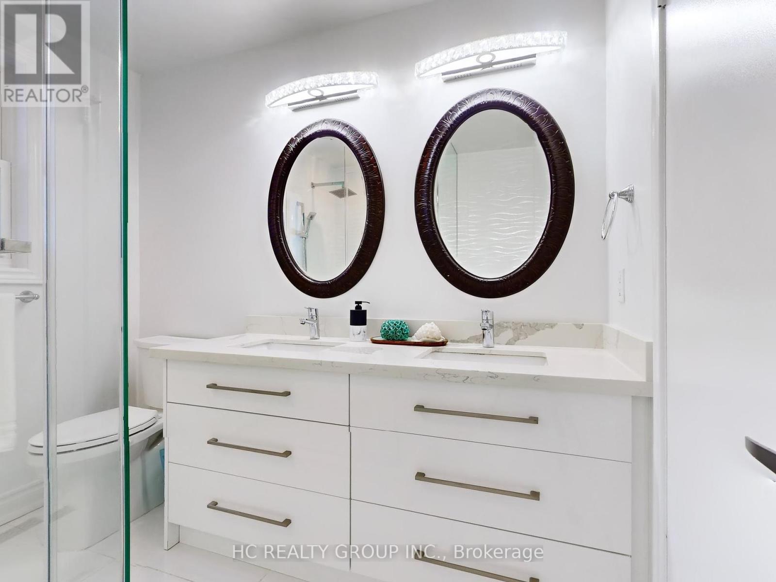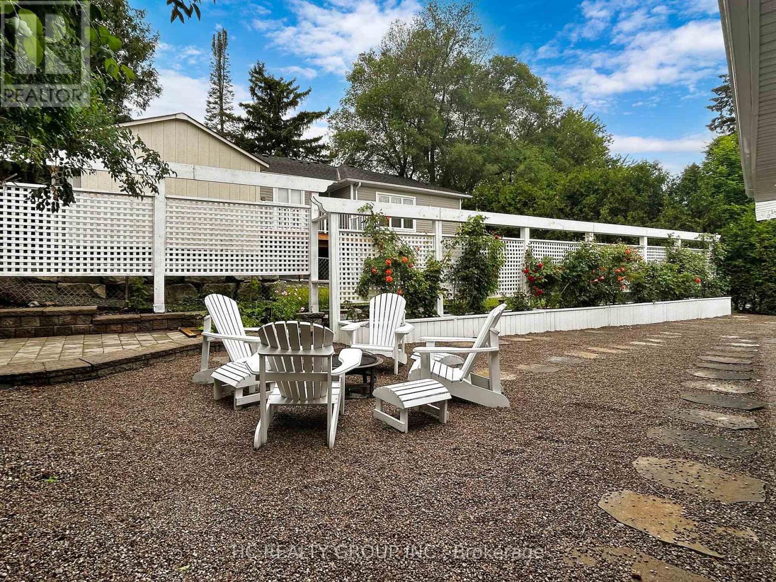416-218-8800
admin@hlfrontier.com
31 Rougecrest Drive Markham, Ontario L3P 3B7
4 Bedroom
2 Bathroom
Bungalow
Fireplace
Central Air Conditioning
Forced Air
$1,299,000
Substantially renovated bungalow nestled in a beautiful community enveloped by mature trees. Premium lot, 3 bedrooms on the spacious main floor, open living & dining rooms with picture window & fireplace, large kitchen with centre island & S/S appliances. Finished basement with separate entrance, a huge recreation room, a bedroom & a 3-pc bath. Potential in-law apartment. Conveniently located, close to public transit, shops, restaurants, library, Hwy 407, conservation area, Rouge river & walking trail. **** EXTRAS **** No survey. Property taxes to be verified. (id:49269)
Open House
This property has open houses!
June
29
Saturday
Starts at:
2:00 pm
Ends at:4:00 pm
June
30
Sunday
Starts at:
2:00 pm
Ends at:4:00 pm
Property Details
| MLS® Number | N8420782 |
| Property Type | Single Family |
| Community Name | Markham Village |
| Amenities Near By | Hospital, Place Of Worship, Public Transit, Schools |
| Features | Conservation/green Belt |
| Parking Space Total | 5 |
Building
| Bathroom Total | 2 |
| Bedrooms Above Ground | 3 |
| Bedrooms Below Ground | 1 |
| Bedrooms Total | 4 |
| Appliances | Dishwasher, Dryer, Garage Door Opener, Refrigerator, Stove, Washer, Window Coverings |
| Architectural Style | Bungalow |
| Basement Development | Finished |
| Basement Features | Separate Entrance |
| Basement Type | N/a (finished) |
| Construction Style Attachment | Detached |
| Cooling Type | Central Air Conditioning |
| Exterior Finish | Brick |
| Fireplace Present | Yes |
| Foundation Type | Unknown |
| Heating Fuel | Natural Gas |
| Heating Type | Forced Air |
| Stories Total | 1 |
| Type | House |
| Utility Water | Municipal Water |
Parking
| Garage |
Land
| Acreage | No |
| Land Amenities | Hospital, Place Of Worship, Public Transit, Schools |
| Sewer | Sanitary Sewer |
| Size Irregular | 106 X 109 Ft ; Front 106' S109' Rear 70' N 86' |
| Size Total Text | 106 X 109 Ft ; Front 106' S109' Rear 70' N 86' |
Rooms
| Level | Type | Length | Width | Dimensions |
|---|---|---|---|---|
| Basement | Recreational, Games Room | Measurements not available | ||
| Basement | Bedroom | Measurements not available | ||
| Main Level | Living Room | 5.26 m | 4.04 m | 5.26 m x 4.04 m |
| Main Level | Dining Room | 3.53 m | 3.53 m | 3.53 m x 3.53 m |
| Main Level | Kitchen | 4.24 m | 3.4 m | 4.24 m x 3.4 m |
| Main Level | Primary Bedroom | 4.01 m | 3.66 m | 4.01 m x 3.66 m |
| Main Level | Bedroom 2 | 3.66 m | 2.72 m | 3.66 m x 2.72 m |
| Main Level | Bedroom 3 | 3.61 m | 2.74 m | 3.61 m x 2.74 m |
https://www.realtor.ca/real-estate/27015310/31-rougecrest-drive-markham-markham-village
Interested?
Contact us for more information



