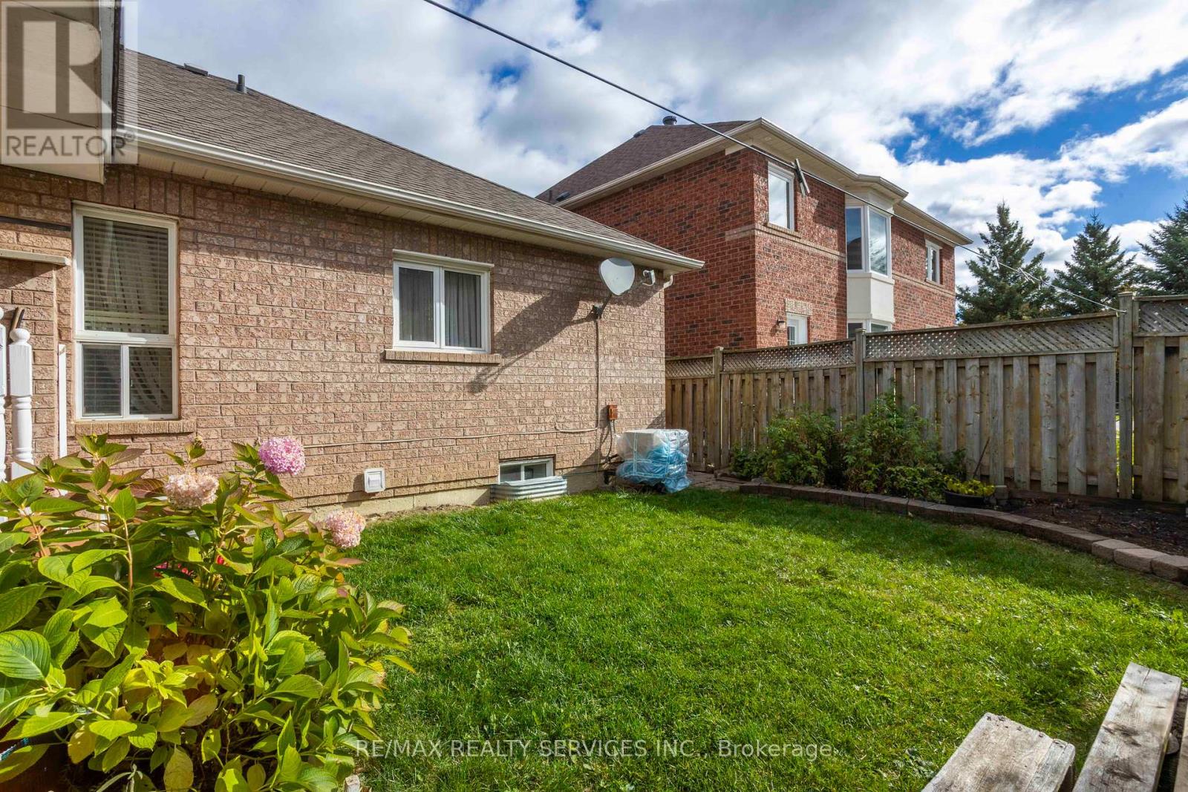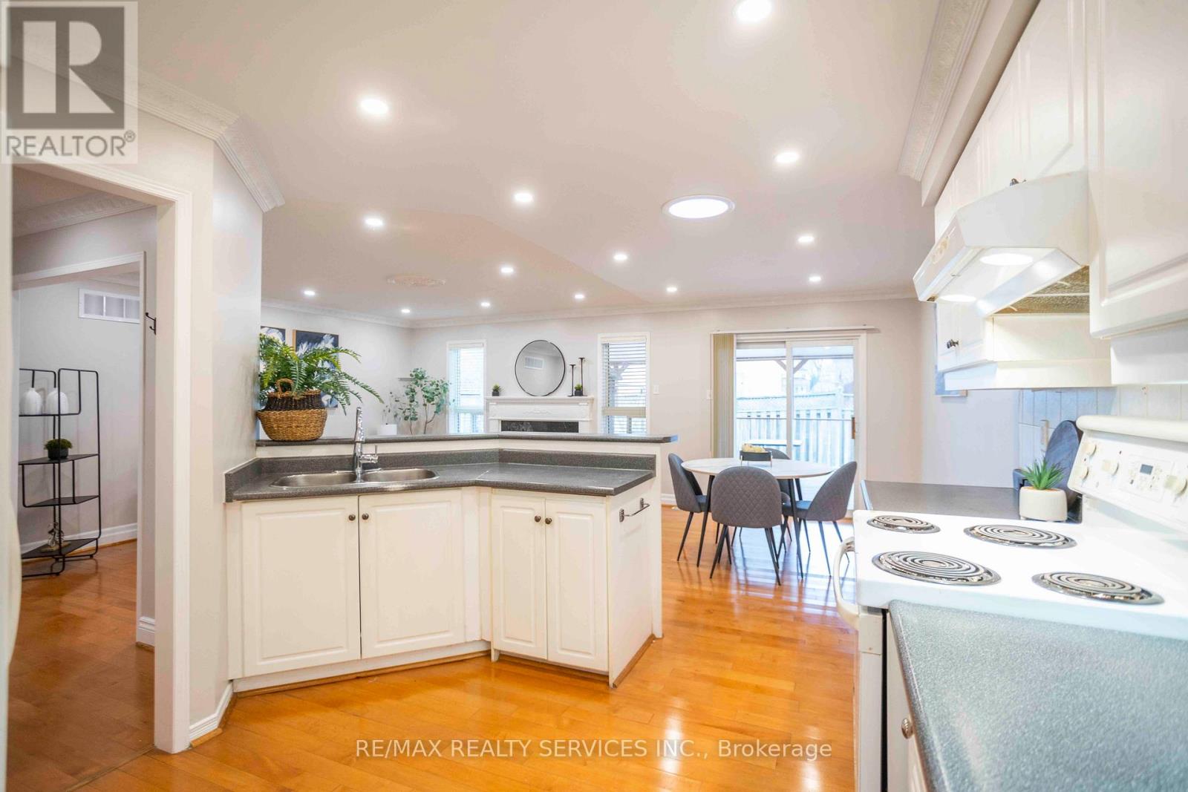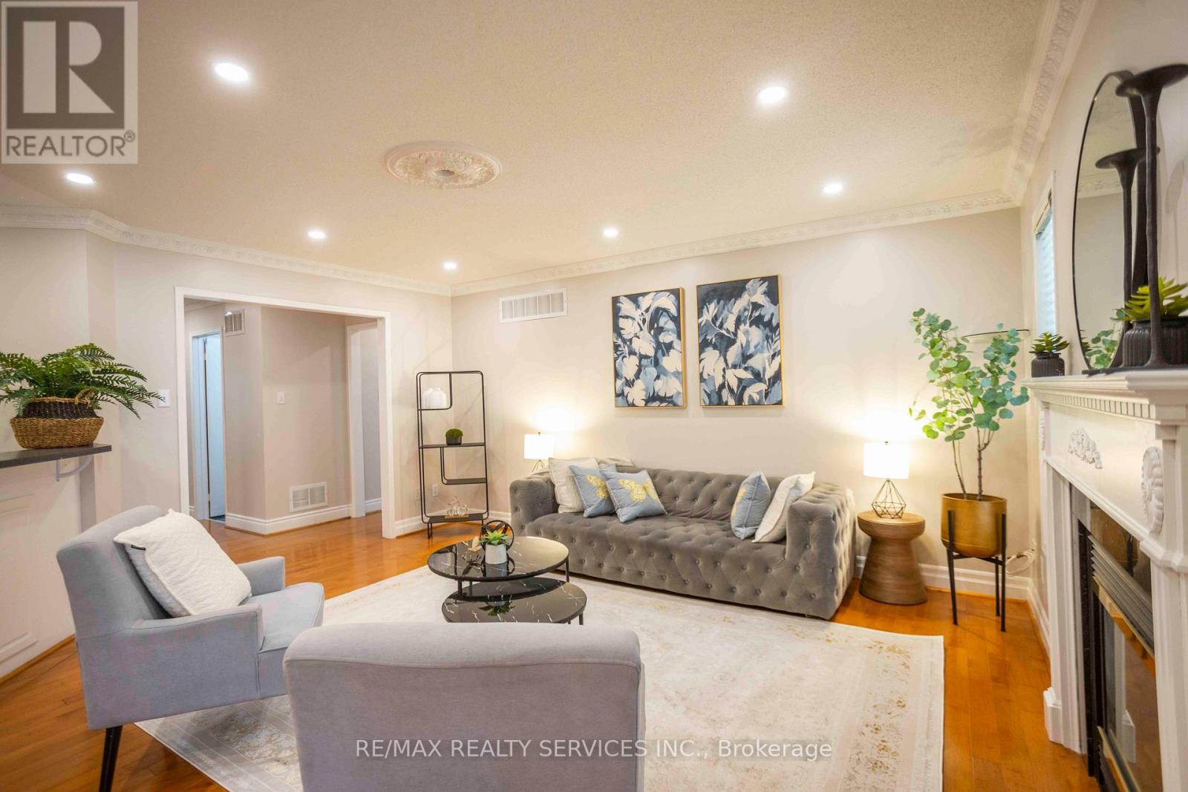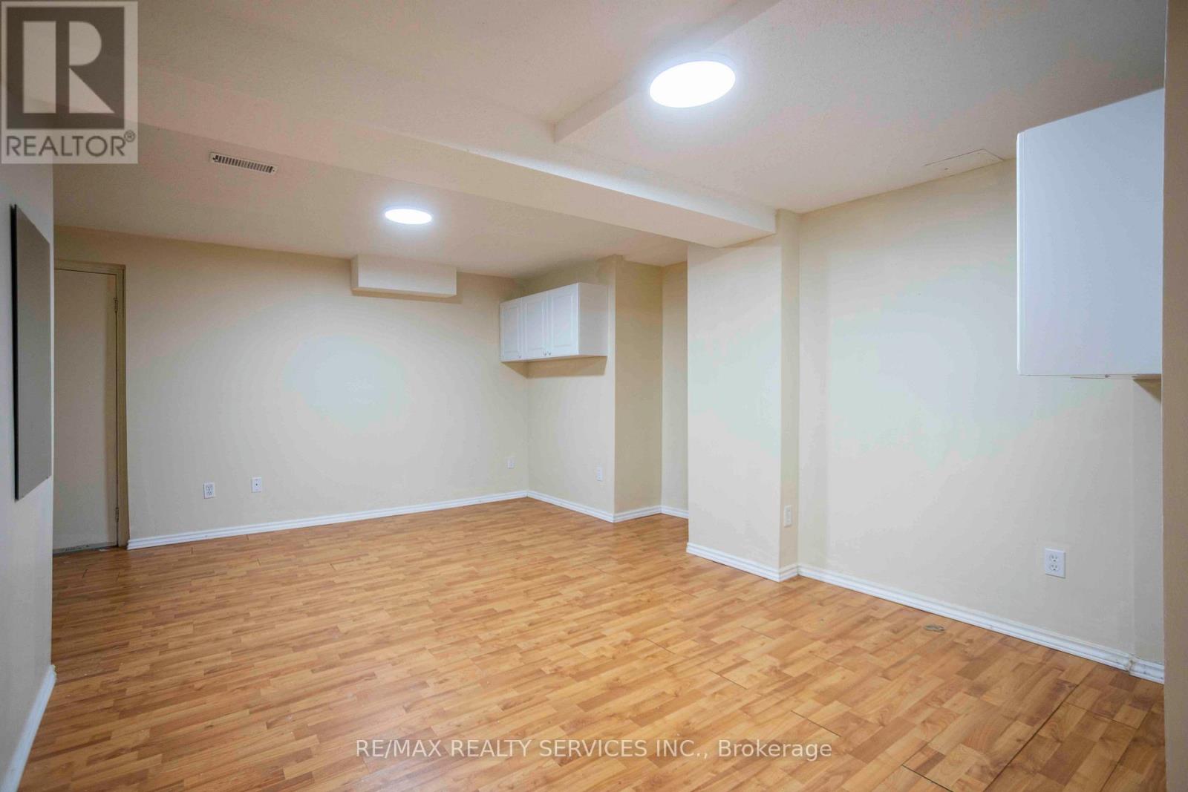3 Bedroom
2 Bathroom
Bungalow
Fireplace
Central Air Conditioning
Forced Air
$938,800
Welcome to this charming freshly painted detached bungalow in the sought-after Sandringham-Wellington neighborhood of Brampton! The main floor features an open-concept dining room with parquet flooring, a modernized kitchen with an eat-in area and ceramic floors, and a cozy family room with a gas fireplace and walkout to a spacious deck. Two main-floor bedrooms with closets and soft broadloom provide comfortable living spaces. The finished basement expands the living area with an additional bedroom, a recreational room perfect for relaxing or entertaining, and versatile storage options. The exterior is equally inviting, featuring a landscaped interlock walkway and vibrant flowerbeds. With an attached garage for added convenience, this home offers the perfect blend of comfort, style, and functionality. Close to schools, parks, Bus Stop, shopping and more! (id:49269)
Property Details
|
MLS® Number
|
W11928994 |
|
Property Type
|
Single Family |
|
Community Name
|
Sandringham-Wellington |
|
AmenitiesNearBy
|
Hospital, Park, Schools |
|
ParkingSpaceTotal
|
3 |
Building
|
BathroomTotal
|
2 |
|
BedroomsAboveGround
|
2 |
|
BedroomsBelowGround
|
1 |
|
BedroomsTotal
|
3 |
|
Appliances
|
Dishwasher, Dryer, Microwave, Refrigerator, Stove, Washer, Window Coverings |
|
ArchitecturalStyle
|
Bungalow |
|
BasementDevelopment
|
Finished |
|
BasementType
|
N/a (finished) |
|
ConstructionStyleAttachment
|
Detached |
|
CoolingType
|
Central Air Conditioning |
|
ExteriorFinish
|
Brick |
|
FireplacePresent
|
Yes |
|
FlooringType
|
Parquet, Ceramic, Carpeted |
|
FoundationType
|
Block |
|
HeatingFuel
|
Natural Gas |
|
HeatingType
|
Forced Air |
|
StoriesTotal
|
1 |
|
Type
|
House |
|
UtilityWater
|
Municipal Water |
Parking
Land
|
Acreage
|
No |
|
LandAmenities
|
Hospital, Park, Schools |
|
Sewer
|
Sanitary Sewer |
|
SizeDepth
|
82 Ft |
|
SizeFrontage
|
49 Ft ,8 In |
|
SizeIrregular
|
49.7 X 82.02 Ft |
|
SizeTotalText
|
49.7 X 82.02 Ft|under 1/2 Acre |
|
SurfaceWater
|
Lake/pond |
Rooms
| Level |
Type |
Length |
Width |
Dimensions |
|
Basement |
Recreational, Games Room |
8.69 m |
4.57 m |
8.69 m x 4.57 m |
|
Basement |
Foyer |
4.42 m |
2.74 m |
4.42 m x 2.74 m |
|
Ground Level |
Dining Room |
4.27 m |
3.35 m |
4.27 m x 3.35 m |
|
Ground Level |
Kitchen |
7.32 m |
2.74 m |
7.32 m x 2.74 m |
|
Ground Level |
Family Room |
4.88 m |
3.81 m |
4.88 m x 3.81 m |
|
Ground Level |
Primary Bedroom |
4.8 m |
3.96 m |
4.8 m x 3.96 m |
|
Ground Level |
Bedroom 2 |
3.35 m |
3.05 m |
3.35 m x 3.05 m |
|
Ground Level |
Bedroom |
4.27 m |
3.35 m |
4.27 m x 3.35 m |
https://www.realtor.ca/real-estate/27814934/31-silktop-trail-brampton-sandringham-wellington-sandringham-wellington










































