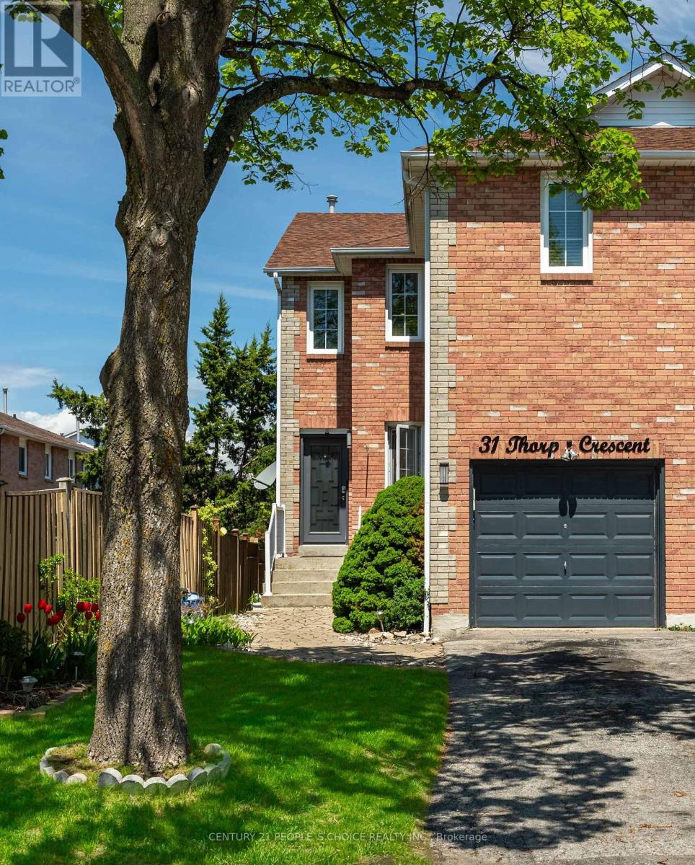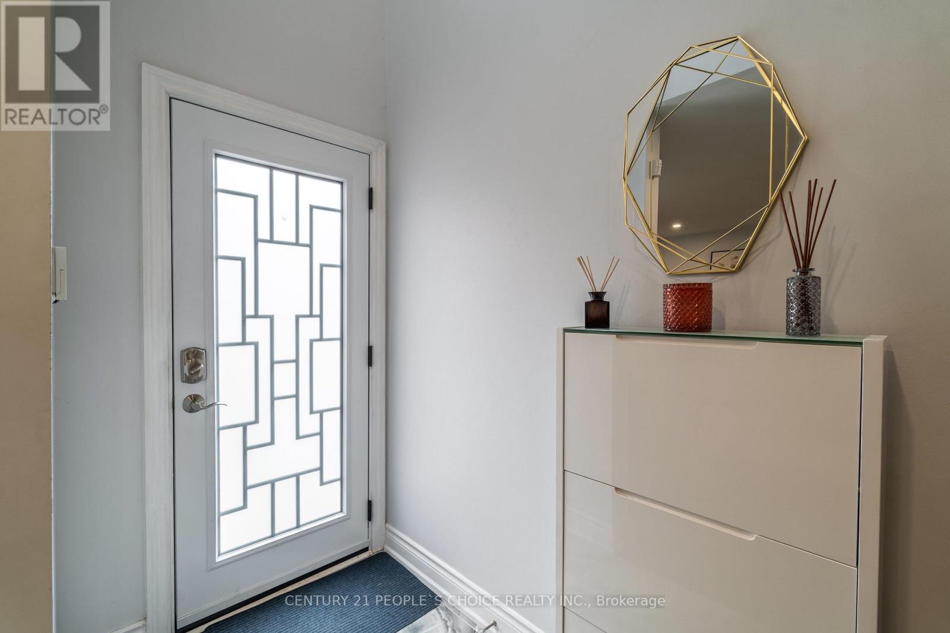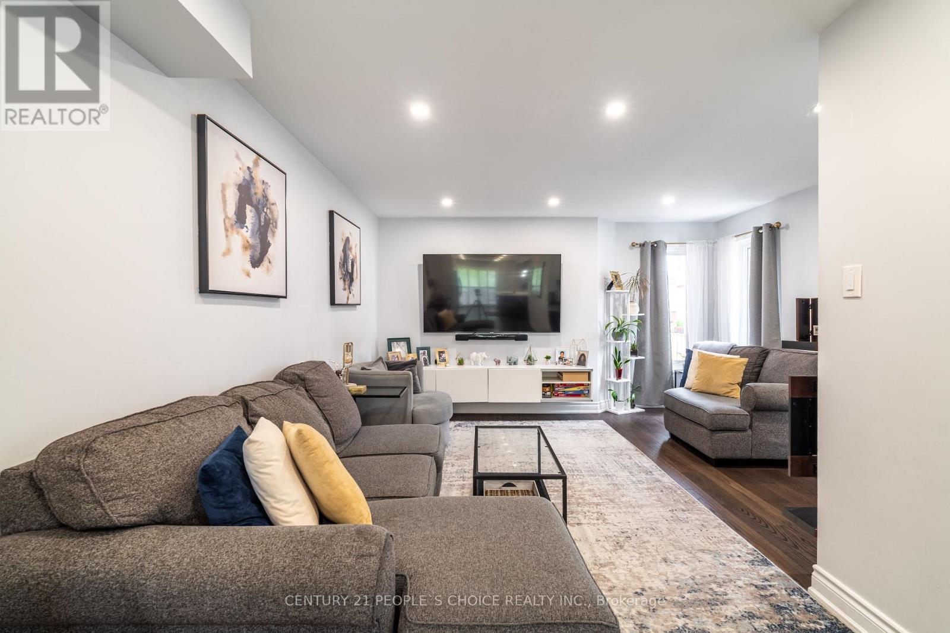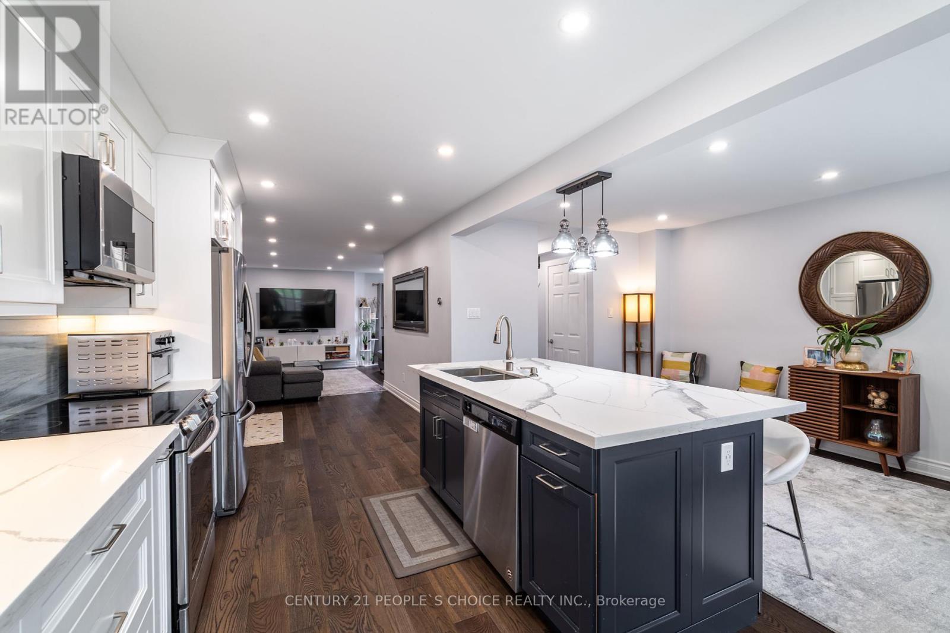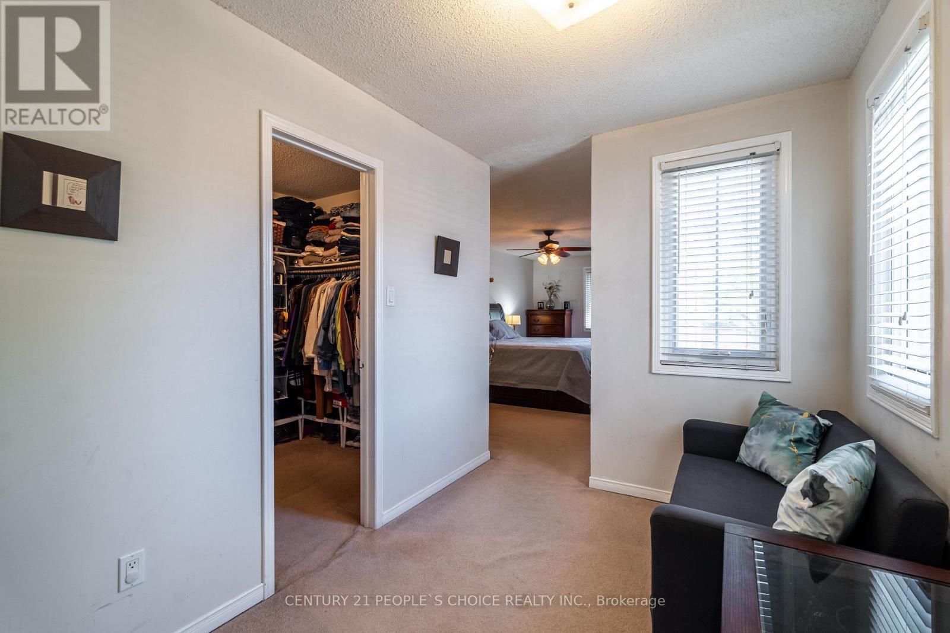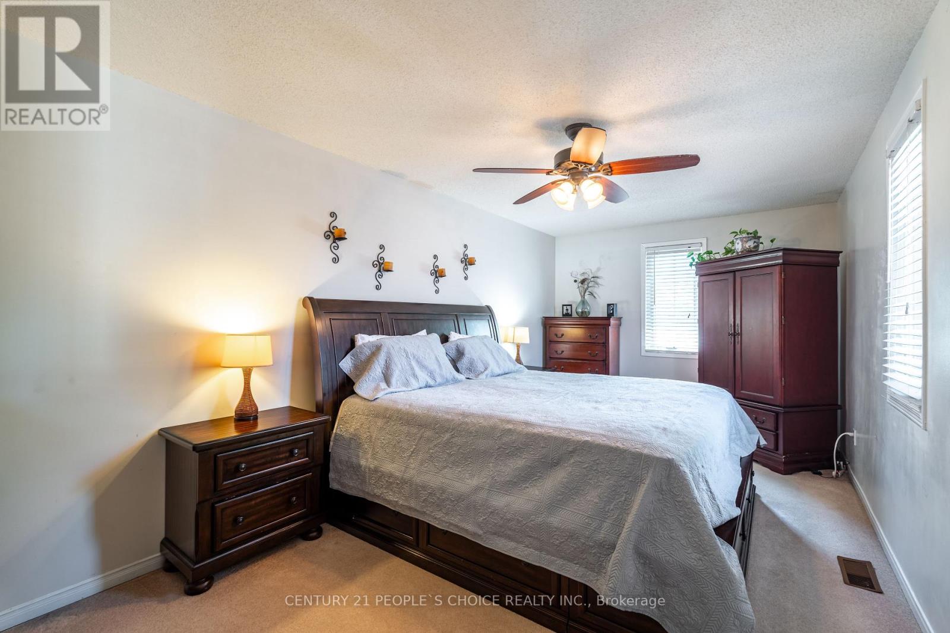3 Bedroom
4 Bathroom
1500 - 2000 sqft
Central Air Conditioning
Forced Air
$749,900
Welcome to this beautifully maintained & spacious 2-storey freehold townhouse located in the heart of North Ajax. Offering approximately 1780sq.ft of thoughtfully designed living space, this home is perfect for families seeking comfort, style, & functionality. Step into a bright & inviting main level featuring ceramic tile flooring & large windows that fill the space with natural light. The renovated eat-in kitchen is the heart of the home, showcasing a waterfall quartz centre island, updated cabinetry, porcelain backsplash, & modern stainless steel appliances. The open-concept design flows seamlessly into the living, dining, & family rooms, all accented with engineered wood flooring & elegant pot lights throughout. From the kitchen, walk out to your private, fully fenced backyard complete with a well-maintained patio deck & a convenient storage shed ideal for outdoor entertaining. Upstairs, you'll find three spacious bedrooms, including a stunning primary suite with a private sitting area, his/hers walk-in closets, & a luxurious 4-piece ensuite featuring Jack/Jill sinks & porcelain tile flooring. The upper level also features wood stairs, wrought iron railings, & wood balusters that add to the homes charm & character. The finished basement offers excellent additional living space with a cozy recreation area, a den/office with door (no window), a modern 3-piece bathroom with a stand-up shower & niche, tile flooring, a laundry area, & ample closet storage. Additional home highlights include a roof replaced approximately five years ago, a 100amp electrical system, a gas furnace & central air conditioner (both approx. 7-8 years old), & updated windows installed by the previous owner. Optional items available for purchase include the living room TV & mini fireplace. This turn-key home is ideally located close to parks, schools, shopping, & public transit. Do not miss the opportunity to make this wonderful home yours! (id:49269)
Property Details
|
MLS® Number
|
E12175280 |
|
Property Type
|
Single Family |
|
Community Name
|
Central West |
|
AmenitiesNearBy
|
Park, Schools |
|
ParkingSpaceTotal
|
3 |
Building
|
BathroomTotal
|
4 |
|
BedroomsAboveGround
|
3 |
|
BedroomsTotal
|
3 |
|
Appliances
|
Dishwasher, Dryer, Microwave, Stove, Washer, Refrigerator |
|
BasementDevelopment
|
Finished |
|
BasementType
|
N/a (finished) |
|
ConstructionStyleAttachment
|
Attached |
|
CoolingType
|
Central Air Conditioning |
|
ExteriorFinish
|
Brick Veneer |
|
FlooringType
|
Hardwood, Carpeted, Laminate |
|
FoundationType
|
Concrete |
|
HalfBathTotal
|
1 |
|
HeatingFuel
|
Natural Gas |
|
HeatingType
|
Forced Air |
|
StoriesTotal
|
2 |
|
SizeInterior
|
1500 - 2000 Sqft |
|
Type
|
Row / Townhouse |
|
UtilityWater
|
Municipal Water |
Parking
Land
|
Acreage
|
No |
|
LandAmenities
|
Park, Schools |
|
Sewer
|
Sanitary Sewer |
|
SizeDepth
|
145 Ft ,4 In |
|
SizeFrontage
|
24 Ft ,4 In |
|
SizeIrregular
|
24.4 X 145.4 Ft |
|
SizeTotalText
|
24.4 X 145.4 Ft |
Rooms
| Level |
Type |
Length |
Width |
Dimensions |
|
Second Level |
Primary Bedroom |
5.82 m |
3.02 m |
5.82 m x 3.02 m |
|
Second Level |
Bedroom 2 |
4.08 m |
2.94 m |
4.08 m x 2.94 m |
|
Second Level |
Bedroom 3 |
4.45 m |
2.72 m |
4.45 m x 2.72 m |
|
Basement |
Recreational, Games Room |
6.02 m |
4.58 m |
6.02 m x 4.58 m |
|
Basement |
Office |
3.11 m |
2.55 m |
3.11 m x 2.55 m |
|
Main Level |
Living Room |
6.68 m |
2.7 m |
6.68 m x 2.7 m |
|
Main Level |
Dining Room |
5.75 m |
4.88 m |
5.75 m x 4.88 m |
|
Main Level |
Kitchen |
5.75 m |
4.88 m |
5.75 m x 4.88 m |
https://www.realtor.ca/real-estate/28371165/31-thorp-crescent-ajax-central-west-central-west

