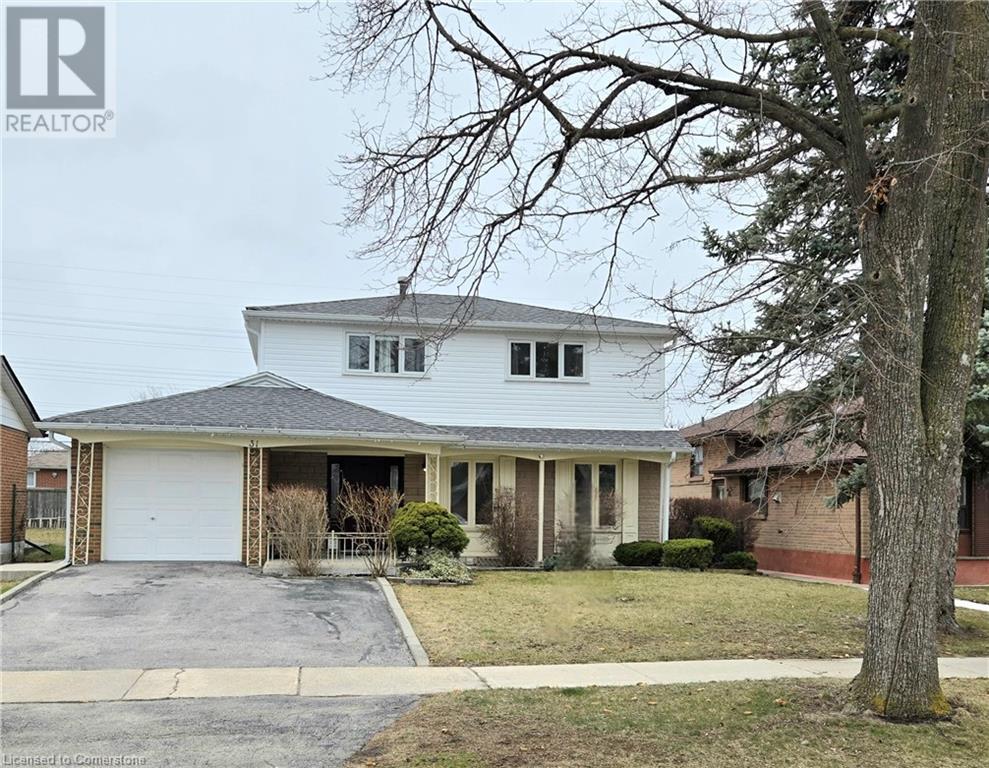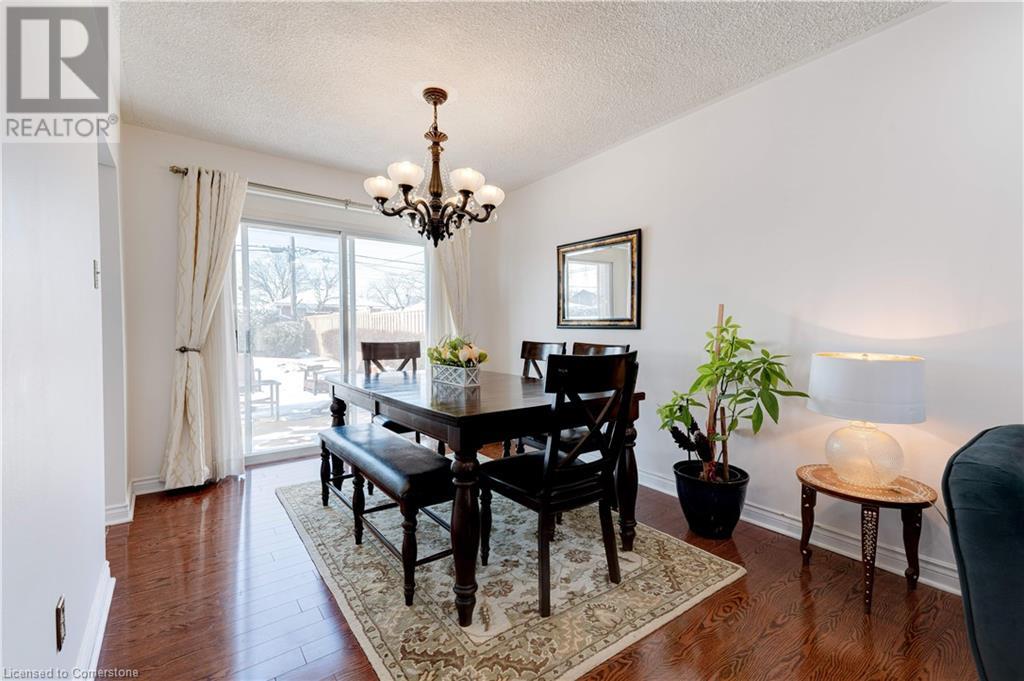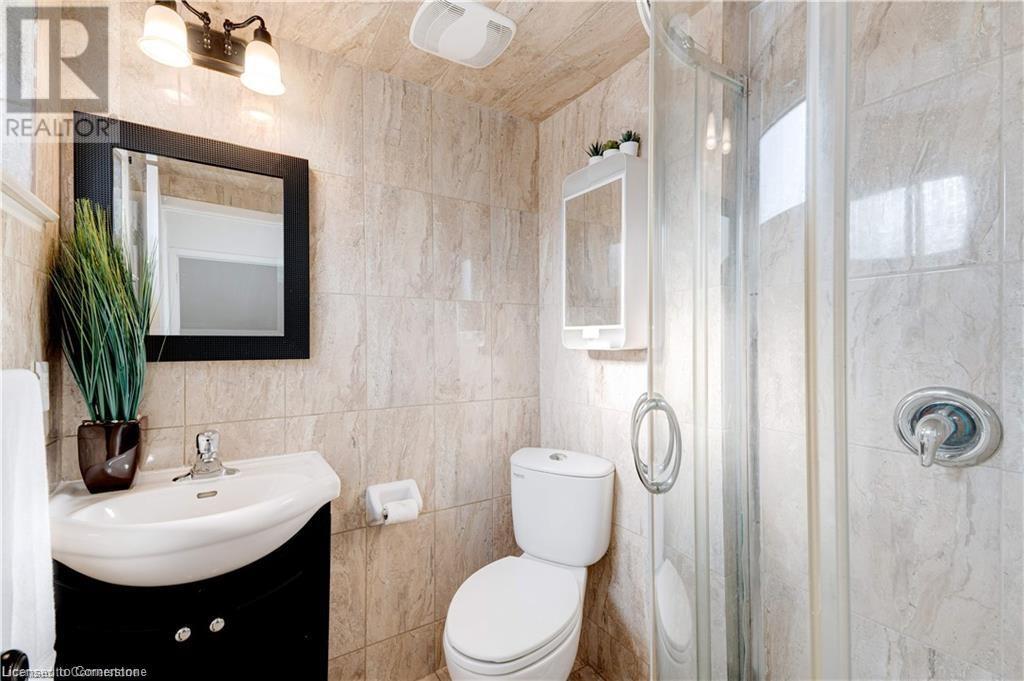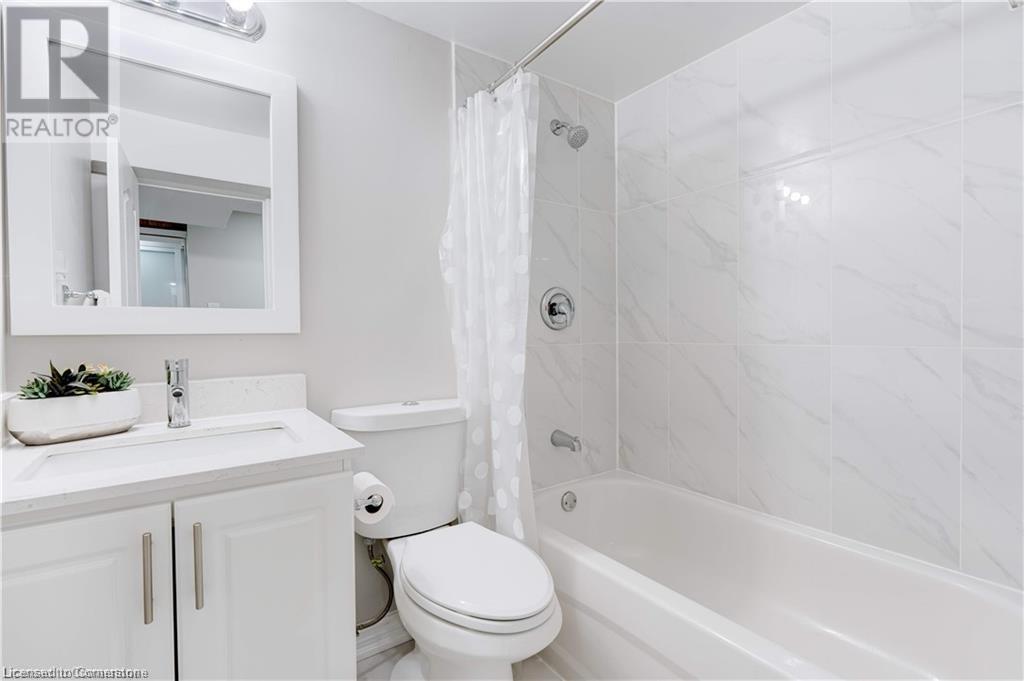5 Bedroom
3 Bathroom
1802 sqft
2 Level
Central Air Conditioning
Forced Air
$1,025,000
This spacious, well-maintained 4-bedroom, 3-bathroom family home on a large 51x122 lot is the one you’ve been searching for. Recent updates include fresh paint and pot lights (2025), new vinyl siding (2023), a remodeled staircase, fridge, and stove (2021), new main doors (2020), a concrete patio and roof (2018), and air conditioning (2019). Enjoy a bright, sun-filled home with no carpets. The finished basement, with a separate entrance, offers a bedroom, living room, kitchen, and full bathroom. The large, fully fenced backyard provides plenty of space for family activities. Located in a family-friendly neighborhood, this home is in a prime area of Toronto/Etobicoke, close to public transportation, schools, shopping malls, and parks. Within walking distance are 6 public and 4 Catholic schools, 2 private schools, 2 playgrounds, 2 sports fields, and 4 other sports facilities. This high-demand neighborhood is also conveniently near Humber College, York University, Finch LRT, major highways, Martin Grove & Albion Mall, and is just minutes from the airport, Hwy 427, 407, and 401. You’re also within walking distance of a 24-hour TTC bus stop. Flexible closing options are available. (id:49269)
Property Details
|
MLS® Number
|
40699227 |
|
Property Type
|
Single Family |
|
AmenitiesNearBy
|
Airport, Hospital, Park, Place Of Worship, Playground, Public Transit, Schools, Shopping |
|
CommunityFeatures
|
Quiet Area, Community Centre, School Bus |
|
EquipmentType
|
Water Heater |
|
Features
|
Southern Exposure, Paved Driveway, In-law Suite |
|
ParkingSpaceTotal
|
3 |
|
RentalEquipmentType
|
Water Heater |
|
Structure
|
Shed |
Building
|
BathroomTotal
|
3 |
|
BedroomsAboveGround
|
4 |
|
BedroomsBelowGround
|
1 |
|
BedroomsTotal
|
5 |
|
Appliances
|
Dryer, Refrigerator, Stove, Washer |
|
ArchitecturalStyle
|
2 Level |
|
BasementDevelopment
|
Finished |
|
BasementType
|
Full (finished) |
|
ConstructionStyleAttachment
|
Detached |
|
CoolingType
|
Central Air Conditioning |
|
ExteriorFinish
|
Brick, Vinyl Siding |
|
HeatingFuel
|
Natural Gas |
|
HeatingType
|
Forced Air |
|
StoriesTotal
|
2 |
|
SizeInterior
|
1802 Sqft |
|
Type
|
House |
|
UtilityWater
|
Municipal Water |
Parking
Land
|
AccessType
|
Highway Access, Highway Nearby, Rail Access |
|
Acreage
|
No |
|
LandAmenities
|
Airport, Hospital, Park, Place Of Worship, Playground, Public Transit, Schools, Shopping |
|
Sewer
|
Municipal Sewage System |
|
SizeDepth
|
122 Ft |
|
SizeFrontage
|
51 Ft |
|
SizeTotalText
|
Under 1/2 Acre |
|
ZoningDescription
|
Rd |
Rooms
| Level |
Type |
Length |
Width |
Dimensions |
|
Second Level |
4pc Bathroom |
|
|
8'8'' x 5'11'' |
|
Second Level |
Bedroom |
|
|
8'8'' x 10'3'' |
|
Second Level |
Bedroom |
|
|
10'10'' x 8'5'' |
|
Second Level |
Bedroom |
|
|
11'11'' x 9'0'' |
|
Second Level |
Primary Bedroom |
|
|
10'10'' x 15'10'' |
|
Basement |
Storage |
|
|
11' x 15'5'' |
|
Basement |
3pc Bathroom |
|
|
5' x 6'6'' |
|
Basement |
Bedroom |
|
|
11'2'' x 9'4'' |
|
Basement |
Den |
|
|
6'9'' x 8'5'' |
|
Basement |
Kitchen |
|
|
9'11'' x 4'3'' |
|
Main Level |
3pc Bathroom |
|
|
5'3'' x 5'4'' |
|
Main Level |
Kitchen |
|
|
10'10'' x 13'8'' |
|
Main Level |
Dining Room |
|
|
10'7'' x 9'3'' |
|
Main Level |
Living Room |
|
|
10'9'' x 16'4'' |
|
Main Level |
Foyer |
|
|
10'9'' x 7'2'' |
https://www.realtor.ca/real-estate/27925250/31-tinton-crescent-toronto







































