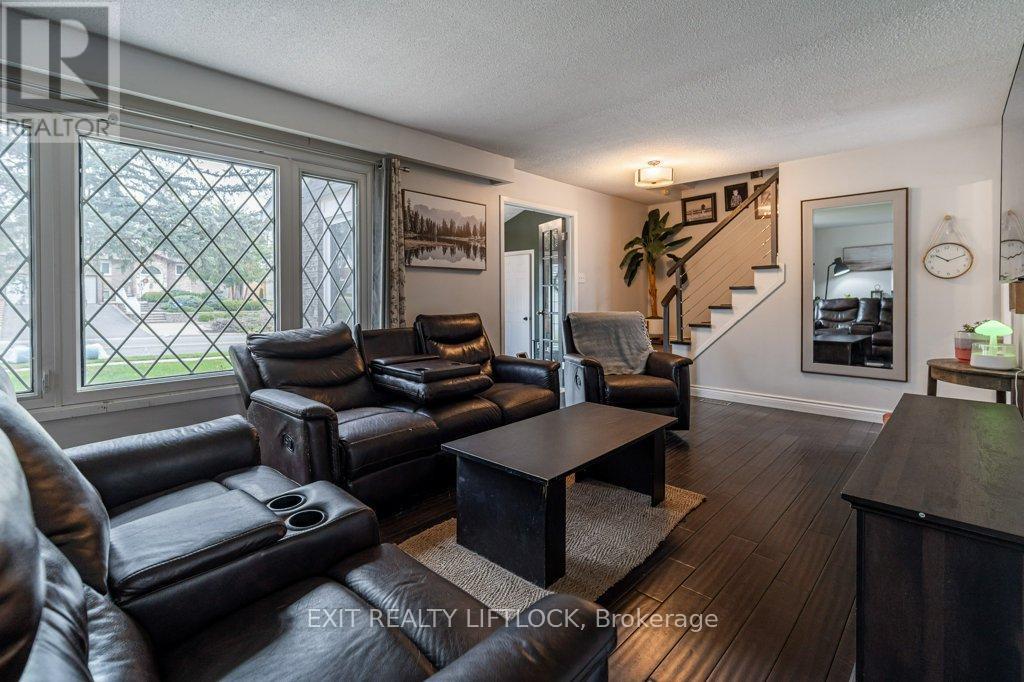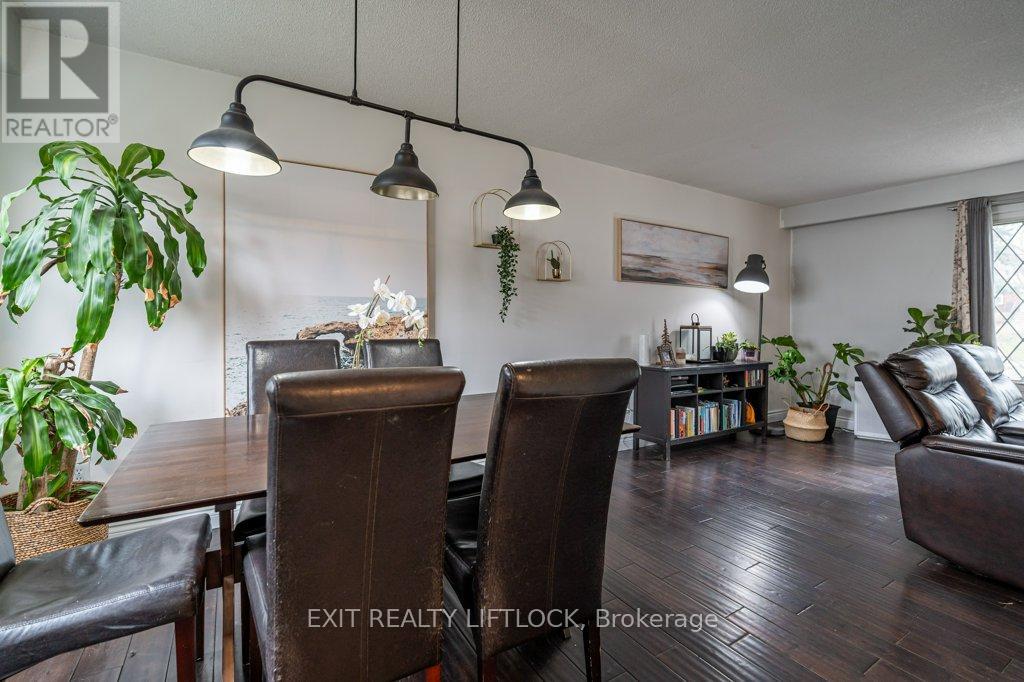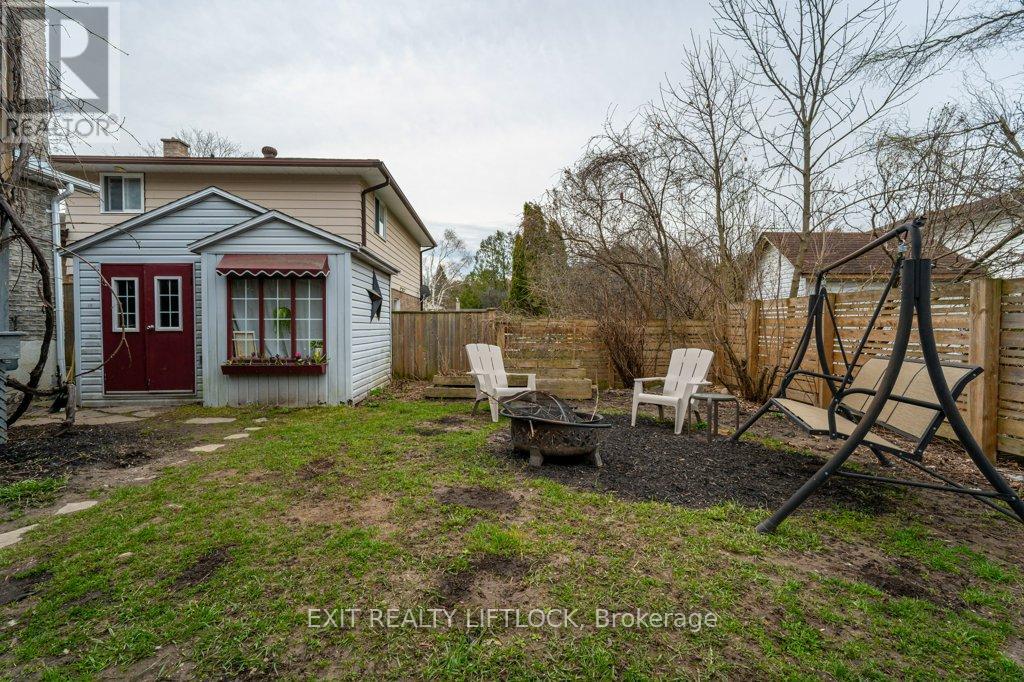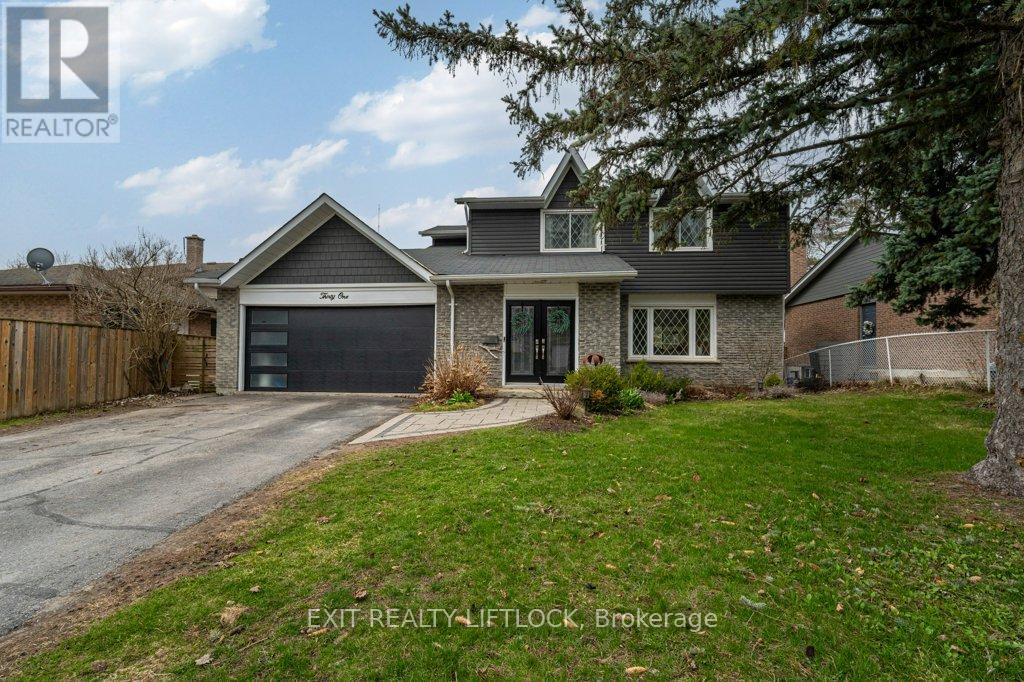5 Bedroom
4 Bathroom
1100 - 1500 sqft
Central Air Conditioning
Forced Air
$889,900
Spacious Multi-Generational Home in Peterborough's South-After West-End. Welcome to this stunning two storey home located in the highly desirable west-end of Peterborough. Perfectly positioned near hospitals, top-rated schools, and beautiful parks, this home combines comfort, convenience, and community. Designed with extended families in mind, this multi-generational home boasts 5 bedrooms, 1 den and 4 bathrooms, offering plenty of space for everyone. Whether you're accommodating in-laws, grown children, or guests, there's room for all to live comfortably. The home features a spacious double car garage and parking for four vehicles, making it easy to host and come and go with ease. Step outside to a fully fenced yard with a walk-out deck off the kitchen is ideal for relaxing, entertaining, or enjoying a quiet morning coffee. Inside, you'll find many upgrades, including a newly remodeled rec room, perfect for movie nights, a home gym, or a play area. The wet bar area is a great space to entertain family and friends. Don't miss this opportunity to own a versatile and beautifully updated home in one of Peterborough's most sought-after areas. (id:49269)
Property Details
|
MLS® Number
|
X12107877 |
|
Property Type
|
Single Family |
|
Community Name
|
2 North |
|
AmenitiesNearBy
|
Park, Public Transit |
|
EquipmentType
|
Water Heater - Gas |
|
Features
|
Sump Pump |
|
ParkingSpaceTotal
|
6 |
|
RentalEquipmentType
|
Water Heater - Gas |
|
Structure
|
Deck, Shed |
Building
|
BathroomTotal
|
4 |
|
BedroomsAboveGround
|
5 |
|
BedroomsTotal
|
5 |
|
Age
|
31 To 50 Years |
|
Appliances
|
Dryer, Microwave, Stove, Washer, Window Coverings, Refrigerator |
|
BasementDevelopment
|
Finished |
|
BasementType
|
Full (finished) |
|
ConstructionStyleAttachment
|
Detached |
|
CoolingType
|
Central Air Conditioning |
|
ExteriorFinish
|
Brick, Vinyl Siding |
|
FoundationType
|
Block |
|
HalfBathTotal
|
1 |
|
HeatingFuel
|
Natural Gas |
|
HeatingType
|
Forced Air |
|
StoriesTotal
|
2 |
|
SizeInterior
|
1100 - 1500 Sqft |
|
Type
|
House |
|
UtilityWater
|
Municipal Water |
Parking
Land
|
Acreage
|
No |
|
LandAmenities
|
Park, Public Transit |
|
Sewer
|
Sanitary Sewer |
|
SizeDepth
|
100 Ft |
|
SizeFrontage
|
60 Ft ,1 In |
|
SizeIrregular
|
60.1 X 100 Ft |
|
SizeTotalText
|
60.1 X 100 Ft|under 1/2 Acre |
Rooms
| Level |
Type |
Length |
Width |
Dimensions |
|
Lower Level |
Laundry Room |
1.76 m |
2.03 m |
1.76 m x 2.03 m |
|
Lower Level |
Utility Room |
1.9 m |
2.29 m |
1.9 m x 2.29 m |
|
Lower Level |
Bathroom |
2.54 m |
1.7 m |
2.54 m x 1.7 m |
|
Lower Level |
Den |
3.86 m |
3.56 m |
3.86 m x 3.56 m |
|
Lower Level |
Recreational, Games Room |
4.41 m |
8.12 m |
4.41 m x 8.12 m |
|
Main Level |
Living Room |
7.28 m |
5.13 m |
7.28 m x 5.13 m |
|
Main Level |
Dining Room |
3.81 m |
3.5 m |
3.81 m x 3.5 m |
|
Main Level |
Kitchen |
4.77 m |
5.99 m |
4.77 m x 5.99 m |
|
Main Level |
Bedroom 5 |
5.18 m |
4.16 m |
5.18 m x 4.16 m |
|
Main Level |
Bathroom |
3.08 m |
1.79 m |
3.08 m x 1.79 m |
|
Upper Level |
Primary Bedroom |
3.96 m |
3.34 m |
3.96 m x 3.34 m |
|
Upper Level |
Bedroom 2 |
3.14 m |
3.18 m |
3.14 m x 3.18 m |
|
Upper Level |
Bedroom 3 |
3.44 m |
2.66 m |
3.44 m x 2.66 m |
|
Upper Level |
Bedroom 4 |
2.68 m |
3.44 m |
2.68 m x 3.44 m |
|
Upper Level |
Bathroom |
3.08 m |
1.7 m |
3.08 m x 1.7 m |
Utilities
|
Cable
|
Available |
|
Sewer
|
Installed |
https://www.realtor.ca/real-estate/28223779/31-wallis-drive-peterborough-west-north-2-north






























