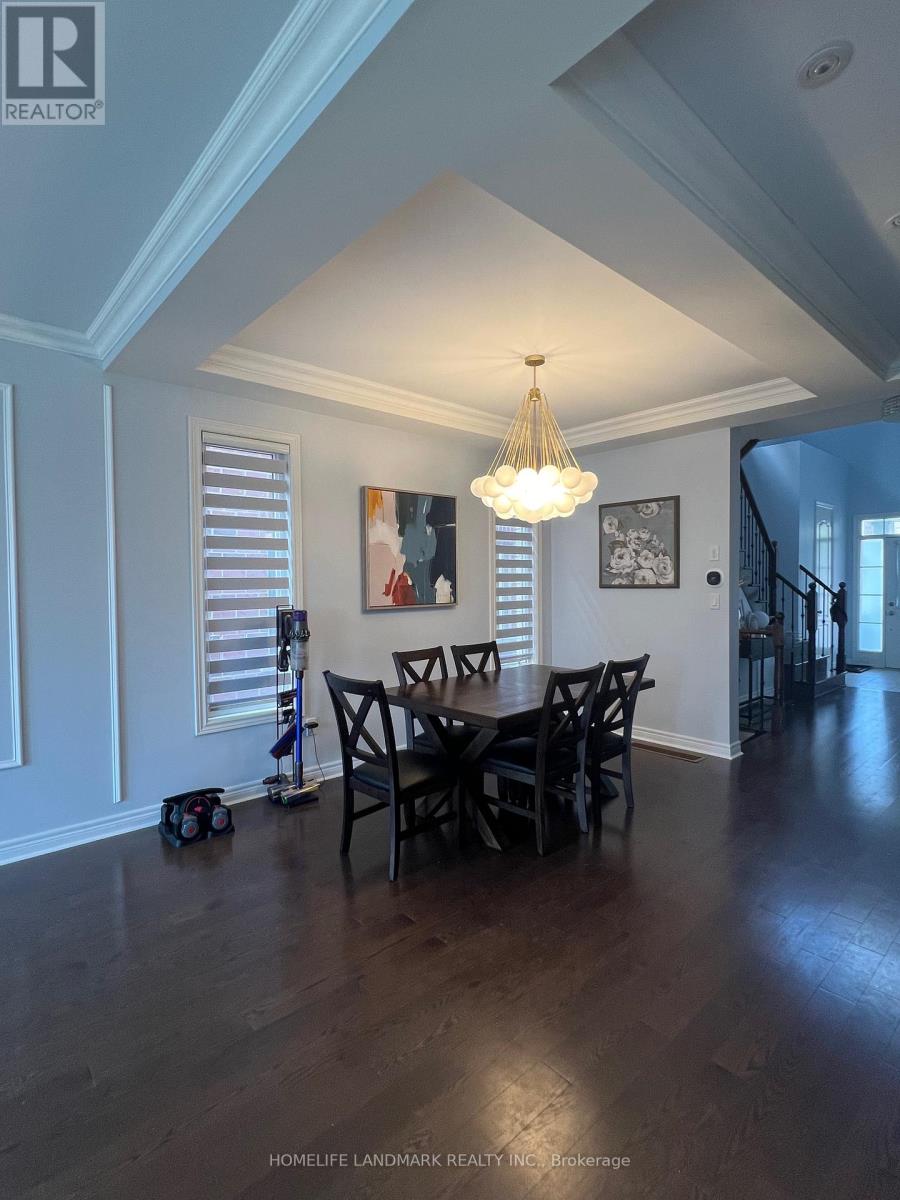4 Bedroom
4 Bathroom
Fireplace
Central Air Conditioning
Forced Air
$4,500 Monthly
Well Maintained by Owner, First Time for Lease!!! Detached Double Car Garage Home with upgrades throughout, located on a private road with no sidewalk. Main floor boasts hardwood and 9' smooth ceilings. The modern kitchen features granite countertops and upgraded cabinetry. Bright open-to-above foyer and pot lights bring in lots of nature light. All bathrooms have granite countertops, and the master ensuite includes a frameless glass shower. The staircase is upgraded with iron railings. Minutes to Hwy 404, shopping, GO Train, schools, and a top-ranked public school **** EXTRAS **** All Existing Appliances: Fridge, Stove, Dishwasher, Range Hood, Washer/Dryer, Hwt (Rented), All Lighting Fixtures. (id:49269)
Property Details
|
MLS® Number
|
N9353340 |
|
Property Type
|
Single Family |
|
Community Name
|
Rural Aurora |
|
ParkingSpaceTotal
|
4 |
Building
|
BathroomTotal
|
4 |
|
BedroomsAboveGround
|
4 |
|
BedroomsTotal
|
4 |
|
BasementDevelopment
|
Unfinished |
|
BasementType
|
N/a (unfinished) |
|
ConstructionStyleAttachment
|
Detached |
|
CoolingType
|
Central Air Conditioning |
|
ExteriorFinish
|
Brick |
|
FireplacePresent
|
Yes |
|
FlooringType
|
Hardwood, Ceramic, Carpeted |
|
FoundationType
|
Concrete |
|
HalfBathTotal
|
1 |
|
HeatingFuel
|
Natural Gas |
|
HeatingType
|
Forced Air |
|
StoriesTotal
|
2 |
|
Type
|
House |
|
UtilityWater
|
Municipal Water |
Parking
Land
|
Acreage
|
No |
|
Sewer
|
Sanitary Sewer |
Rooms
| Level |
Type |
Length |
Width |
Dimensions |
|
Second Level |
Primary Bedroom |
4.81 m |
4.27 m |
4.81 m x 4.27 m |
|
Second Level |
Bedroom 2 |
3.05 m |
3.29 m |
3.05 m x 3.29 m |
|
Second Level |
Bedroom 3 |
3.66 m |
3.78 m |
3.66 m x 3.78 m |
|
Second Level |
Bedroom 4 |
3.66 m |
3.57 m |
3.66 m x 3.57 m |
|
Main Level |
Great Room |
4.14 m |
4.81 m |
4.14 m x 4.81 m |
|
Main Level |
Dining Room |
3.96 m |
3.65 m |
3.96 m x 3.65 m |
|
Main Level |
Kitchen |
3.84 m |
3.54 m |
3.84 m x 3.54 m |
|
Main Level |
Eating Area |
4.15 m |
3.23 m |
4.15 m x 3.23 m |
https://www.realtor.ca/real-estate/27424576/31-warren-mcbride-crescent-aurora-rural-aurora




















