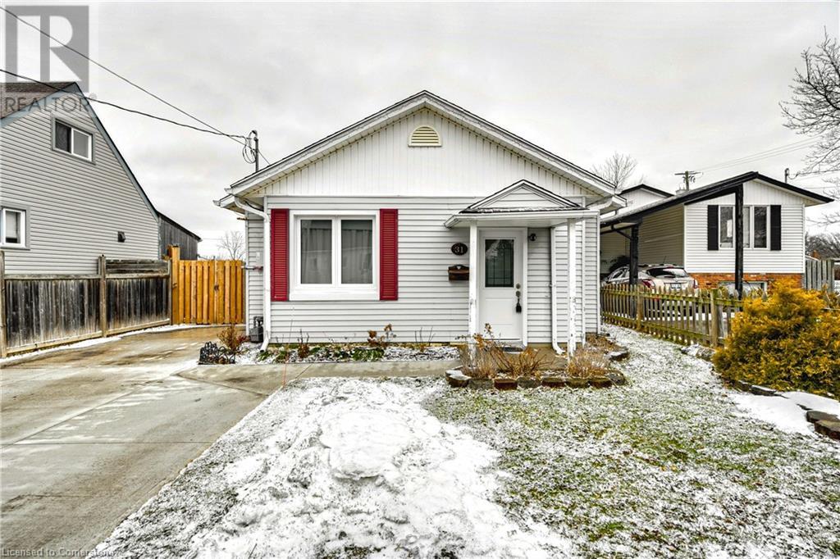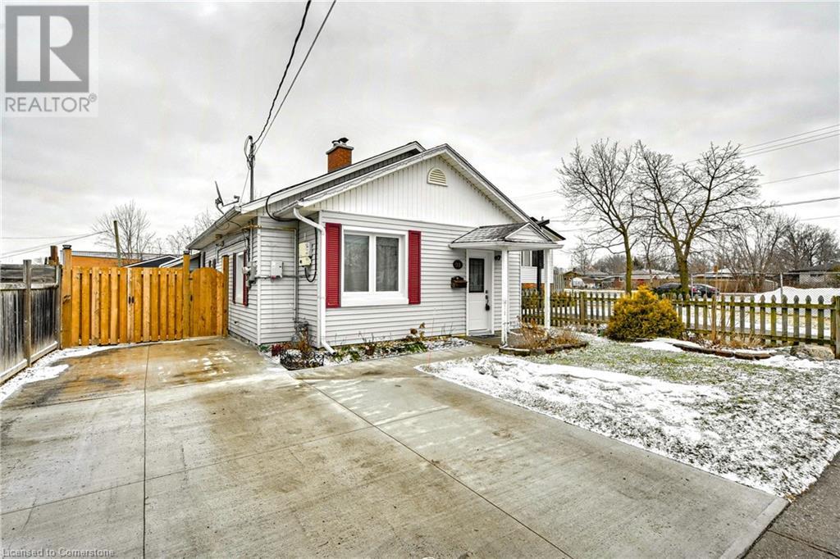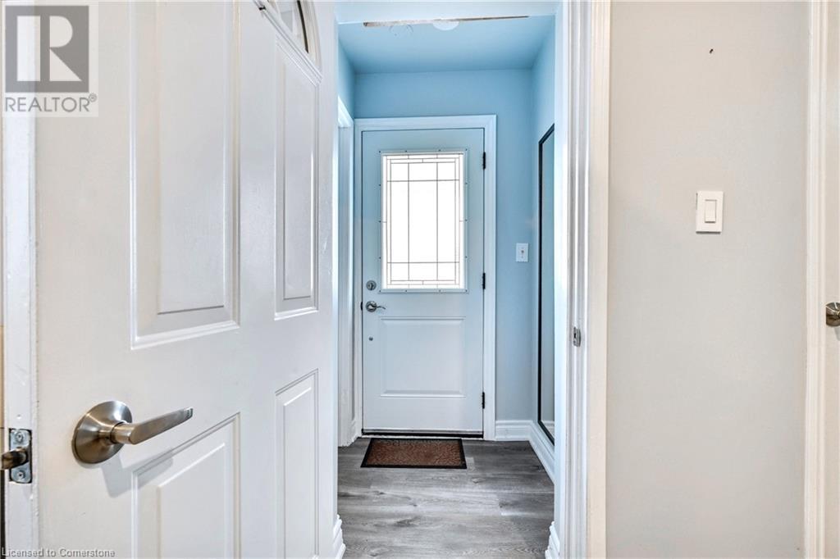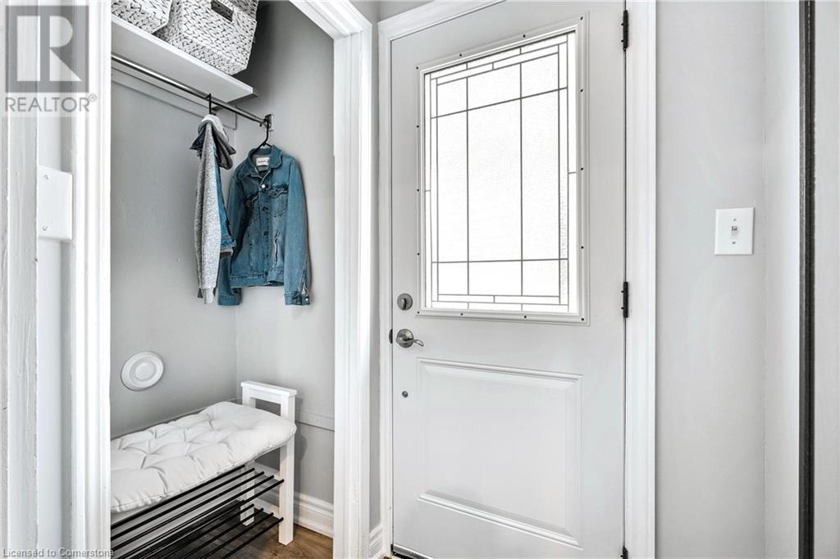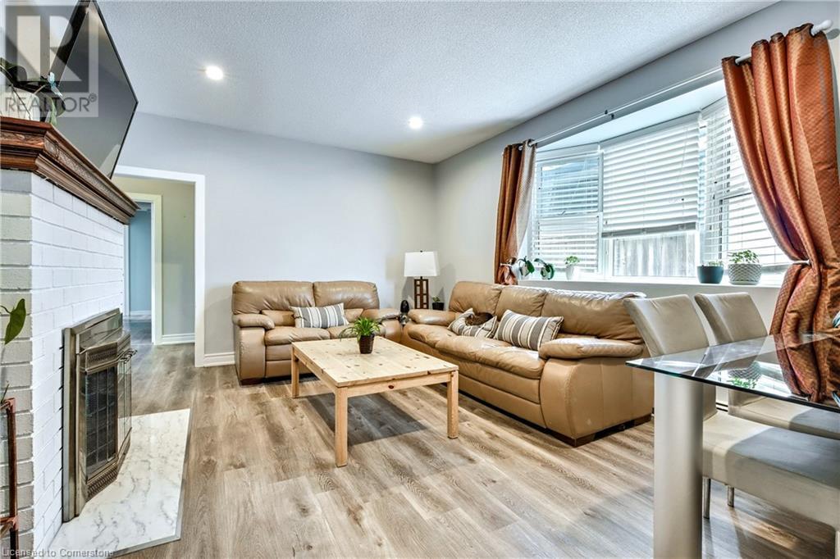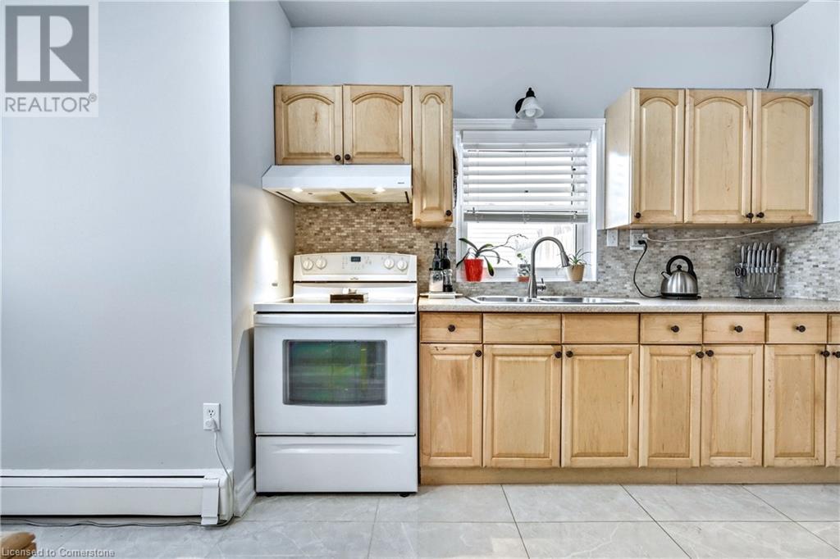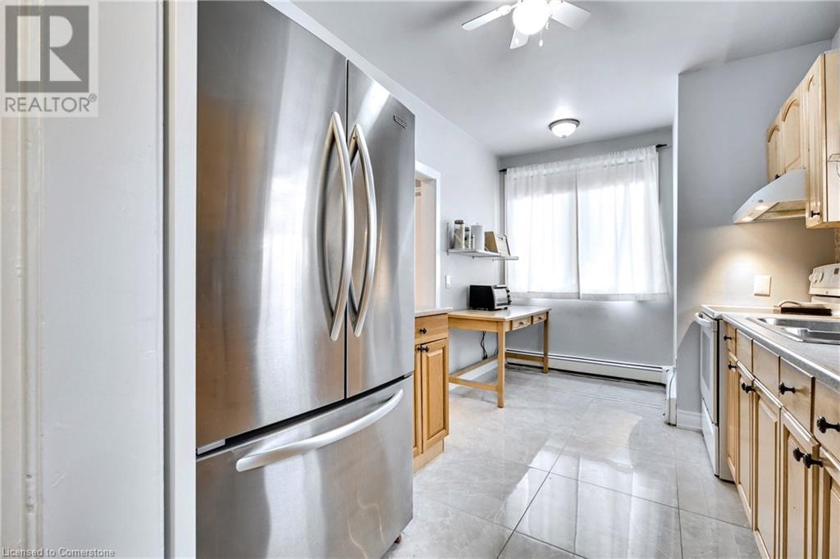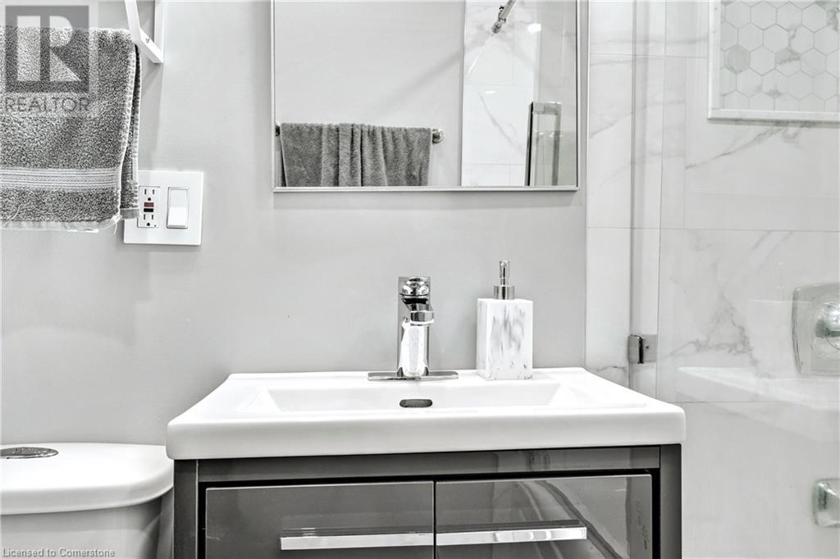3 Bedroom
1 Bathroom
1195 sqft
Bungalow
Fireplace
None
Forced Air, Radiant Heat
$539,999
Welcome to 31 Woodrow Street, a beautifully updated bungalow in a fantastic St. Catharines neighbourhood! Perfect for downsizers, first-time buyers, or anyone looking for main-floor living, this 3-bedroom + flex space, 1-bathroom home offers comfort, convenience, and modern upgrades. The bright and stylish kitchen (2023) features new tile flooring, countertops, and backsplash, while the bathroom, front door, and windows (2022) bring fresh updates. Cozy up by the wood-burning fireplace (maintained 2024) and enjoy a freshly painted interior. Step outside to your fully fenced backyard oasis—a gardener’s dream with a new 10x20 pergola deck (2024) and a 20x15 workshop on a concrete pad with hydro available (not connected), ideal for projects or storage. The home also features solar panels, with the contract transferable to the new owner. Located close to schools, parks, shopping, and transit, this home offers both convenience and a welcoming community feel. With a new concrete driveway (2023) and many thoughtful upgrades, all that’s left to do is move in and enjoy! (id:49269)
Property Details
|
MLS® Number
|
40700736 |
|
Property Type
|
Single Family |
|
AmenitiesNearBy
|
Hospital, Schools, Shopping |
|
EquipmentType
|
Water Heater |
|
ParkingSpaceTotal
|
3 |
|
RentalEquipmentType
|
Water Heater |
|
Structure
|
Workshop |
Building
|
BathroomTotal
|
1 |
|
BedroomsAboveGround
|
3 |
|
BedroomsTotal
|
3 |
|
Appliances
|
Dryer, Refrigerator, Stove, Washer |
|
ArchitecturalStyle
|
Bungalow |
|
BasementDevelopment
|
Unfinished |
|
BasementType
|
Crawl Space (unfinished) |
|
ConstructionStyleAttachment
|
Detached |
|
CoolingType
|
None |
|
ExteriorFinish
|
Vinyl Siding |
|
FireplaceFuel
|
Wood |
|
FireplacePresent
|
Yes |
|
FireplaceTotal
|
1 |
|
FireplaceType
|
Other - See Remarks |
|
HeatingType
|
Forced Air, Radiant Heat |
|
StoriesTotal
|
1 |
|
SizeInterior
|
1195 Sqft |
|
Type
|
House |
|
UtilityWater
|
Municipal Water |
Parking
Land
|
AccessType
|
Highway Access |
|
Acreage
|
No |
|
LandAmenities
|
Hospital, Schools, Shopping |
|
Sewer
|
Municipal Sewage System |
|
SizeDepth
|
120 Ft |
|
SizeFrontage
|
40 Ft |
|
SizeTotalText
|
Under 1/2 Acre |
|
ZoningDescription
|
R1 |
Rooms
| Level |
Type |
Length |
Width |
Dimensions |
|
Main Level |
Office |
|
|
9'0'' x 7'2'' |
|
Main Level |
Bedroom |
|
|
14'10'' x 7'8'' |
|
Main Level |
Primary Bedroom |
|
|
13'2'' x 10'11'' |
|
Main Level |
Bedroom |
|
|
12'11'' x 9'2'' |
|
Main Level |
4pc Bathroom |
|
|
Measurements not available |
|
Main Level |
Living Room/dining Room |
|
|
16'10'' x 13' |
|
Main Level |
Laundry Room |
|
|
5' x 5' |
|
Main Level |
Eat In Kitchen |
|
|
14' x 6' |
https://www.realtor.ca/real-estate/27996838/31-woodrow-street-st-catharines

