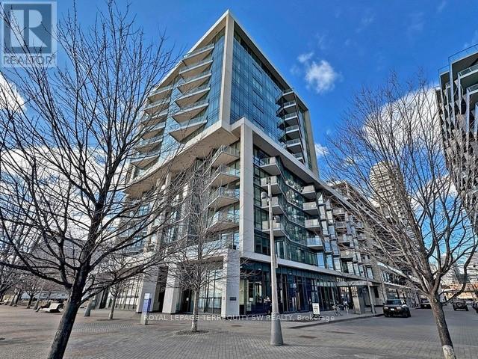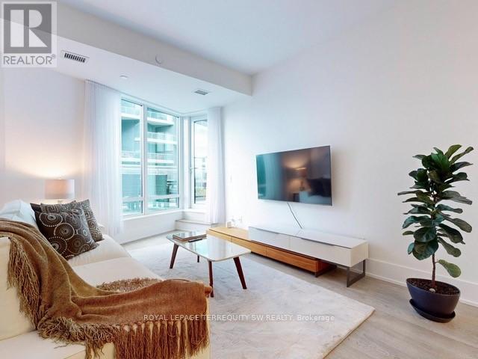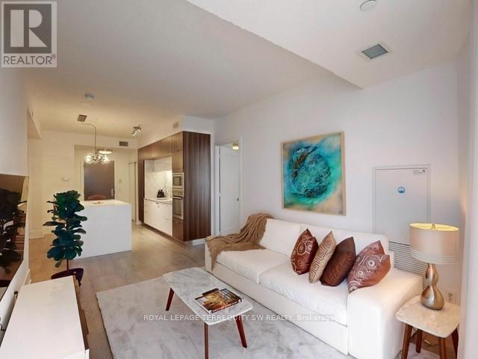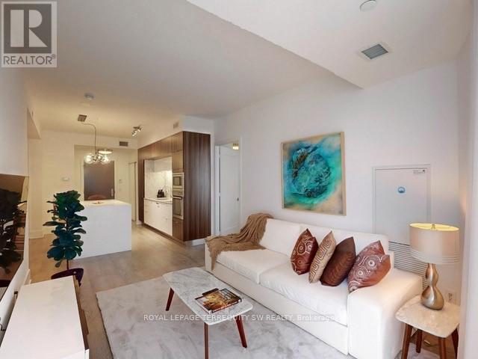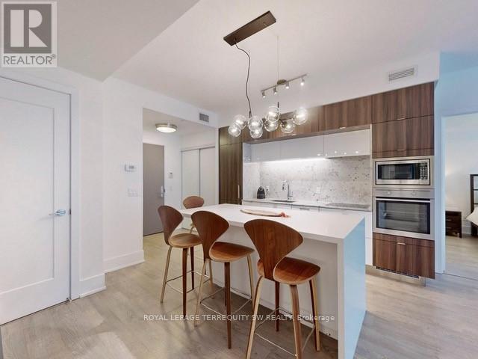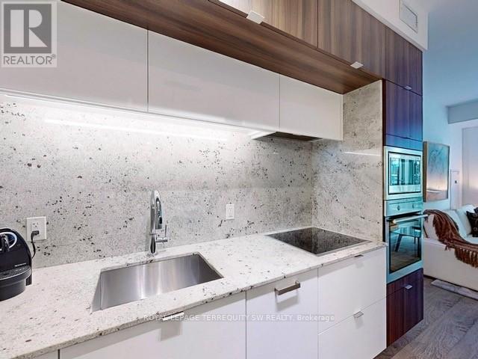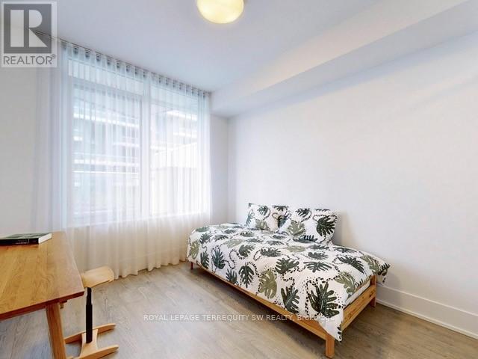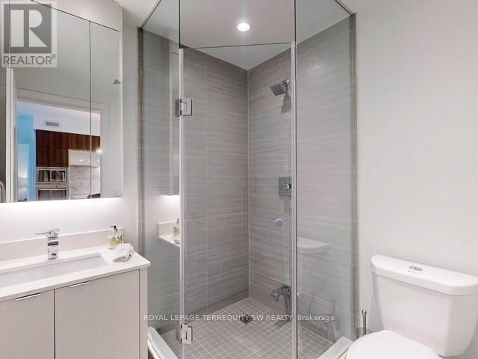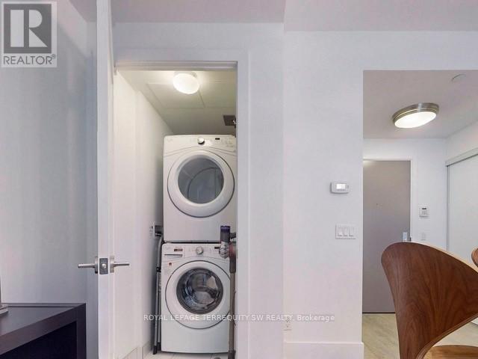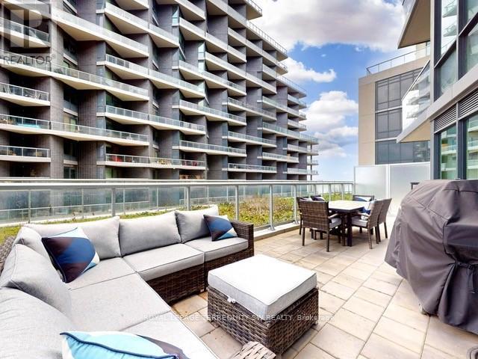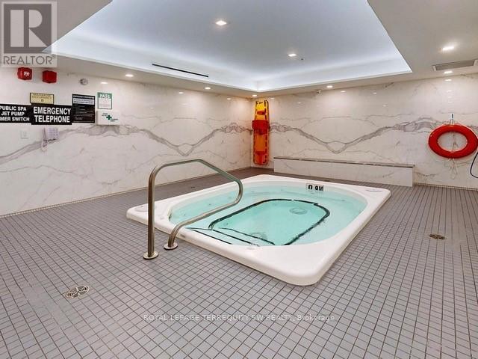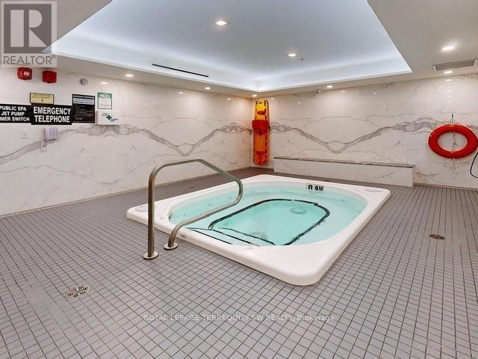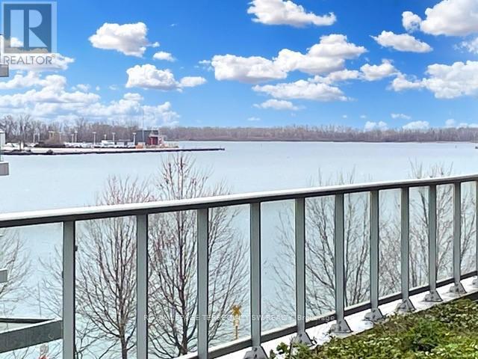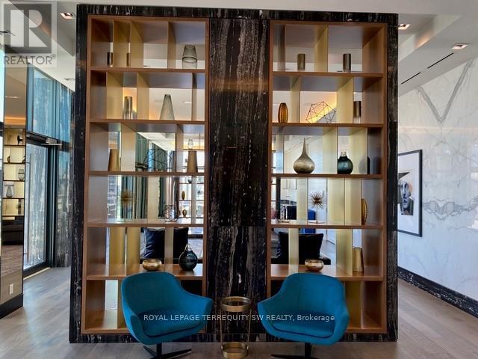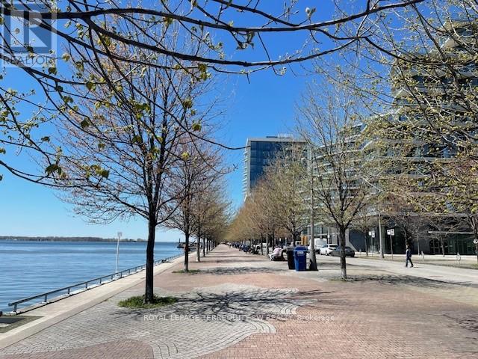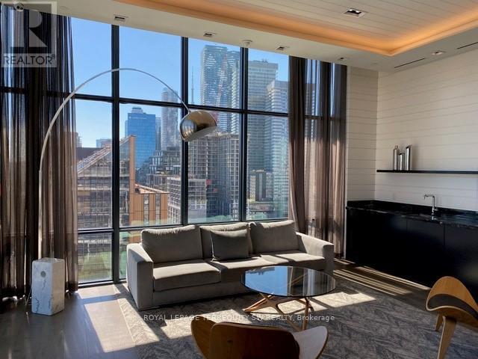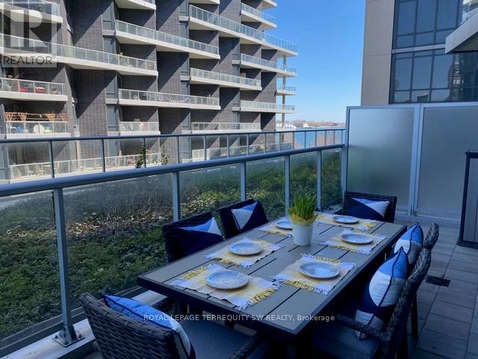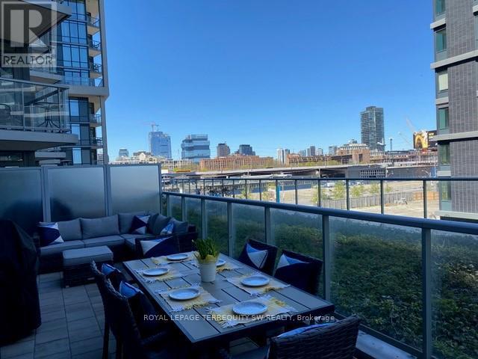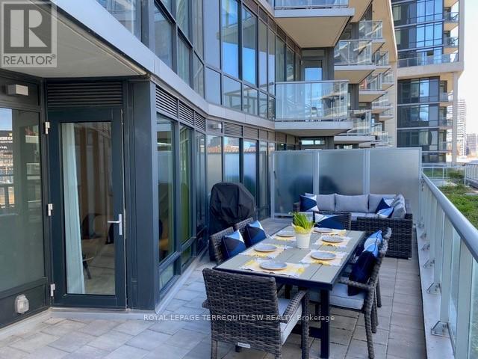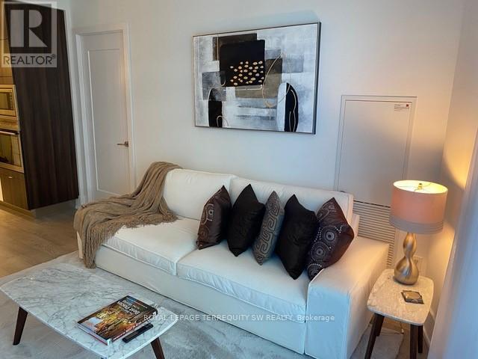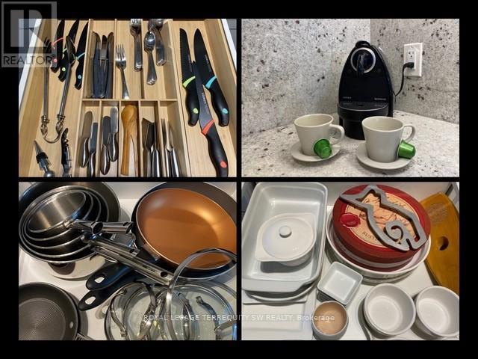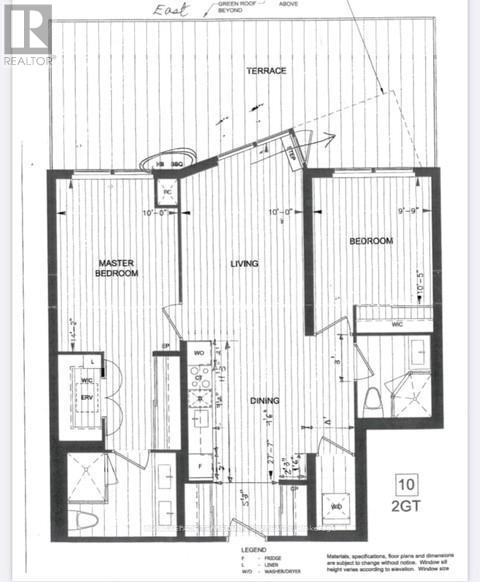2 Bedroom
2 Bathroom
Central Air Conditioning
Forced Air
$4,800 Monthly
Sophisticated living awaits in this stunning executive suite at Aqualina By Tridel. Fully Furnished & Ready For Your Arrival- Includes All Furniture, Cutlery, Appliances. Completely turn key! Chefs Will Appreciate The Panelled Appliances & Kitchen Island with Breakfast Bar and Dining Space. The Primary Bedroom Features A Sumptuous Marble Wrapped Ensuite w/ Twin Vanity Sinks. Add to your wardrobe with abandon - your have the space! The Primary suite features a spacious walk-in closet with organizers, plus a secondary mirrored Closet For Those Additional Fancy Outfits ( Don't Miss The Shoe Organizers For Your Louboutins!). Premium Remote Electric Blinds For Privacy and Convenience. Stepping Onto Your Private Terrace You Will Discover Lake Views, A Gas BBQ & Patio Furniture. Have a green thumb? This unit also includes unique private rooftop organic garden plot on the 11th floor - mint yourself a garden just in thyme for summer! If you're ready for a staycation, the roof deck pool and patio is one of the finest in Toronto with unmatched vistas overlooking Lake Ontario. Whether you're seeking romantic sunsets on the waters edge, or looking for savoury cuisine at your doorstep, a new chapter of elegance and luxury awaits you at your new residence by the Lake! **** EXTRAS **** 24 Hr Security. Amazing Amenities-Fitness Facilities, Media Lounge. *Internet Included* Roofdeck Pool. Visitor Parking and Bike Storage available on site. Note: Convertible 2nd Bedroom bed can be a King, Single, or 2 Double beds. (id:49269)
Property Details
|
MLS® Number
|
C8264448 |
|
Property Type
|
Single Family |
|
Community Name
|
Waterfront Communities C8 |
|
Community Features
|
Pet Restrictions |
|
Features
|
Carpet Free, In Suite Laundry |
|
Parking Space Total
|
1 |
Building
|
Bathroom Total
|
2 |
|
Bedrooms Above Ground
|
2 |
|
Bedrooms Total
|
2 |
|
Amenities
|
Storage - Locker |
|
Appliances
|
Range, Microwave, Oven, Whirlpool |
|
Cooling Type
|
Central Air Conditioning |
|
Exterior Finish
|
Concrete |
|
Heating Fuel
|
Natural Gas |
|
Heating Type
|
Forced Air |
|
Type
|
Apartment |
Parking
Land
Rooms
| Level |
Type |
Length |
Width |
Dimensions |
|
Flat |
Living Room |
4.58 m |
3.06 m |
4.58 m x 3.06 m |
|
Flat |
Dining Room |
3.55 m |
3.04 m |
3.55 m x 3.04 m |
|
Flat |
Kitchen |
3.45 m |
2.55 m |
3.45 m x 2.55 m |
|
Flat |
Primary Bedroom |
4.39 m |
2.96 m |
4.39 m x 2.96 m |
|
Flat |
Bedroom 2 |
3.81 m |
2.87 m |
3.81 m x 2.87 m |
https://www.realtor.ca/real-estate/26792340/310-15-merchants-wharf-toronto-waterfront-communities-c8

