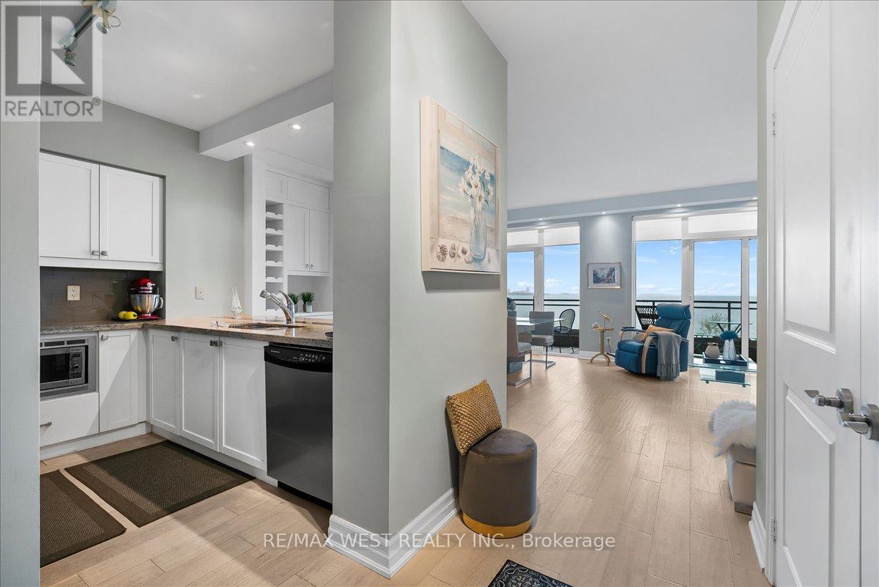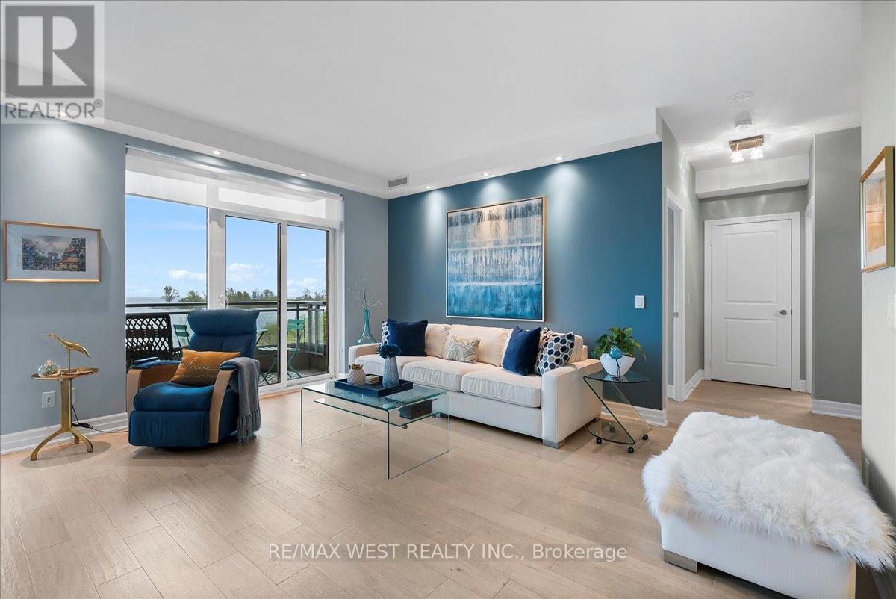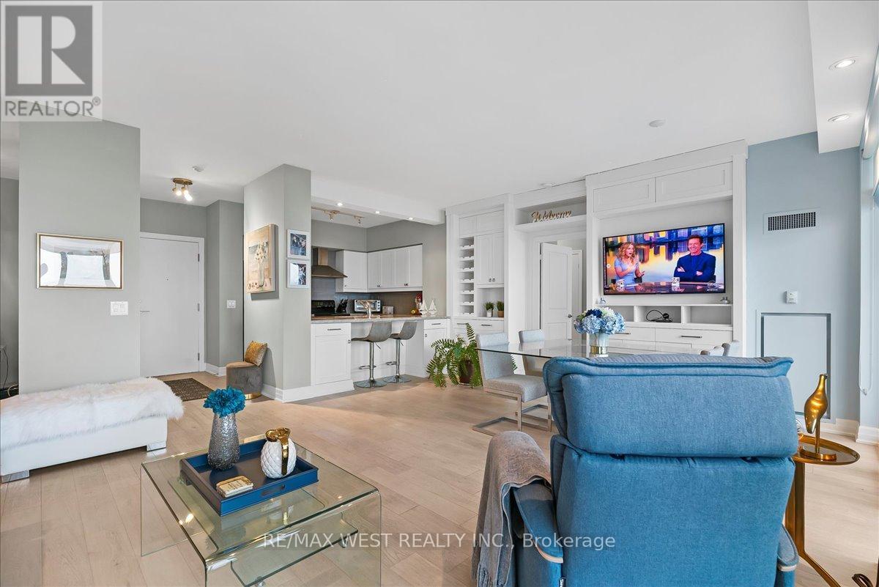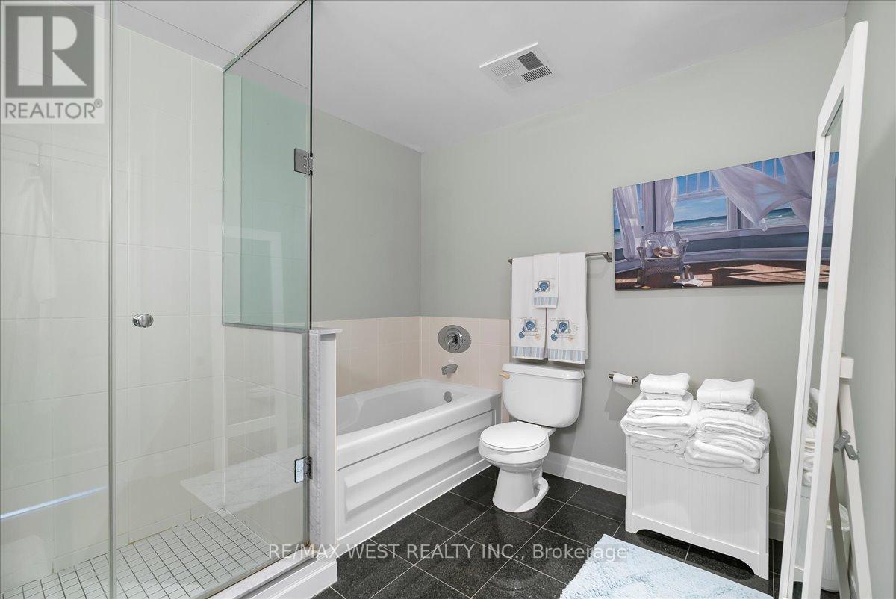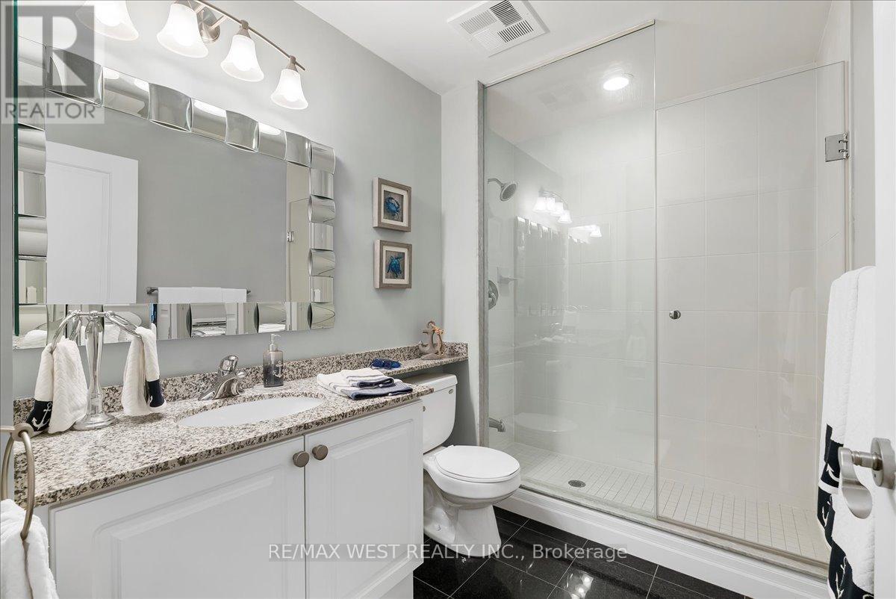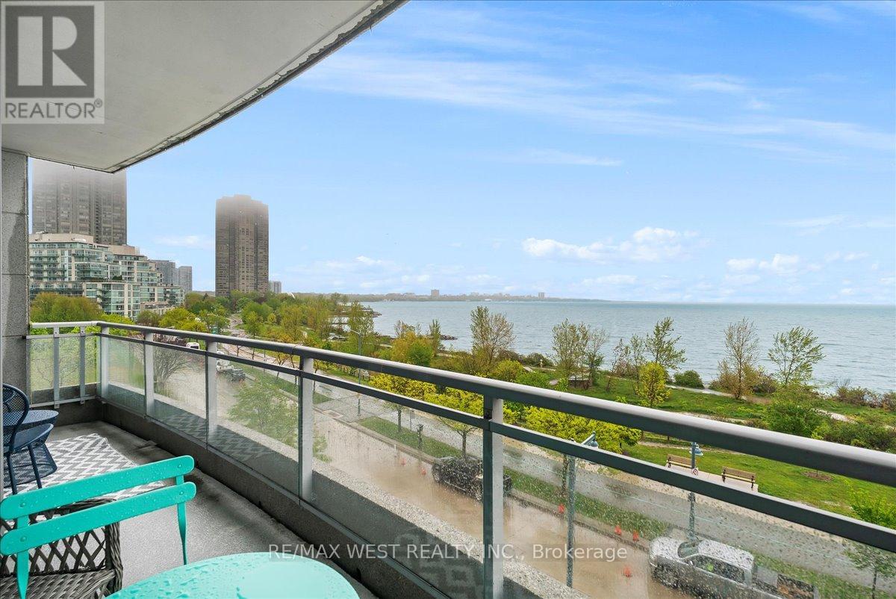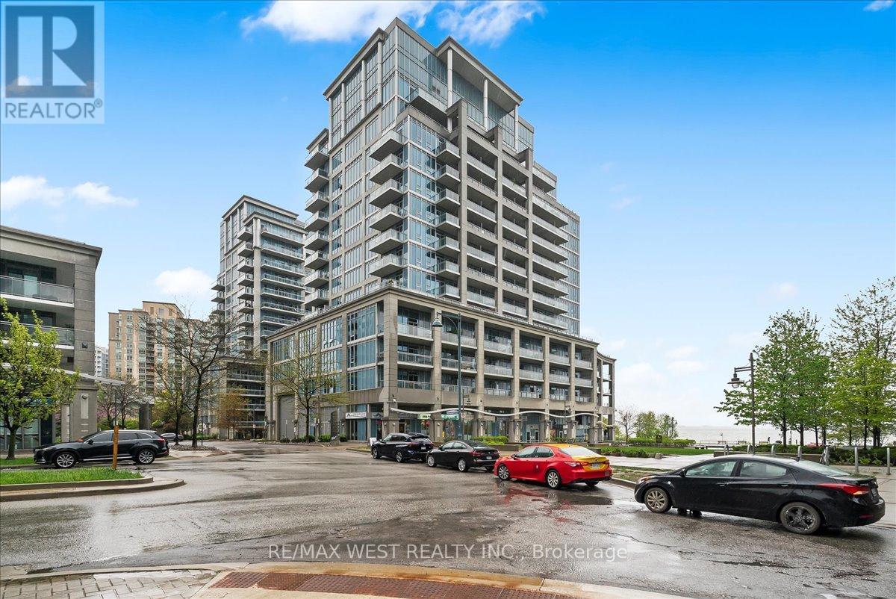2 Bedroom
2 Bathroom
1200 - 1399 sqft
Indoor Pool
Central Air Conditioning
Forced Air
Waterfront
$5,250 Monthly
Absolutely Stunning DREAM UNIT at the Waterview Explorer. Luxury Waterfront Condo Almost 1300sq ft Breathtaking Unobstructed Panoramic Views Of Lake Ontario, CN Tower And The City Skyline. Bright and Full Of Natural Light! Soaring 9ft High Ceilings + Engineered Hardwood Floors Throughout. Beautiful Kitchen w/Stainless Steel Appliances, Granite Counters, Glass Backsplash + Large Breakfast Bar. Very Spacious Open-Concept Living/Dining Rm w/Custom Built-In Cabinets/Shelves/Wine Rack and 2 Walk-Outs to Large Balcony Overlooking the Water + City. 2Bedroom Split Layout. Primary Has Huge Bathroom, Walk-In Closet, 2nd Closet + Floor To Ceiling Windows Overlooking the Lake. 2nd Bedroom Nicely Sized w/Double Closet + Overlooks The Lake. 2 Full Bathrooms With w/In Glass Showers. Nice Open Office/Den/3rd Bedroom w/Lake Views Can Be Used As A Separate Room. Custom Closet Organizers + Pot Lights Throughout. 1 Parking Space. Ensuite Laundry. Step Outside and Be Immersed In A Holiday Vacation Vibe With Lakefront Parks + Trails, Coffee Shops, Superb Restaurants + Pub. Eden Trattoria Is Situated Next Door. Wonderful Amenities Featuring Indoor Pool, Guest Suites, Party/Meeting Room, Gym, Concierge +Visitor Parking. Hurry, this impeccably located modern lakefront condo won't last long! (id:49269)
Property Details
|
MLS® Number
|
W12171535 |
|
Property Type
|
Single Family |
|
Community Name
|
Mimico |
|
AmenitiesNearBy
|
Park, Public Transit |
|
CommunityFeatures
|
Pets Not Allowed |
|
Features
|
Elevator, Balcony, Carpet Free |
|
ParkingSpaceTotal
|
1 |
|
PoolType
|
Indoor Pool |
|
ViewType
|
View, City View, View Of Water |
|
WaterFrontType
|
Waterfront |
Building
|
BathroomTotal
|
2 |
|
BedroomsAboveGround
|
2 |
|
BedroomsTotal
|
2 |
|
Amenities
|
Security/concierge, Exercise Centre, Visitor Parking |
|
Appliances
|
Garage Door Opener Remote(s), Dishwasher, Dryer, Hood Fan, Stove, Washer, Refrigerator |
|
CoolingType
|
Central Air Conditioning |
|
ExteriorFinish
|
Concrete |
|
FireProtection
|
Smoke Detectors |
|
FlooringType
|
Hardwood |
|
HeatingFuel
|
Natural Gas |
|
HeatingType
|
Forced Air |
|
SizeInterior
|
1200 - 1399 Sqft |
|
Type
|
Apartment |
Parking
Land
|
Acreage
|
No |
|
LandAmenities
|
Park, Public Transit |
Rooms
| Level |
Type |
Length |
Width |
Dimensions |
|
Flat |
Kitchen |
3.15 m |
2.13 m |
3.15 m x 2.13 m |
|
Flat |
Living Room |
6.58 m |
4.57 m |
6.58 m x 4.57 m |
|
Flat |
Dining Room |
6.58 m |
4.57 m |
6.58 m x 4.57 m |
|
Flat |
Primary Bedroom |
5.89 m |
3.35 m |
5.89 m x 3.35 m |
|
Flat |
Bedroom 2 |
4.42 m |
3.35 m |
4.42 m x 3.35 m |
|
Flat |
Den |
3.048 m |
2.44 m |
3.048 m x 2.44 m |
https://www.realtor.ca/real-estate/28363041/310-58-marine-parade-drive-toronto-mimico-mimico



