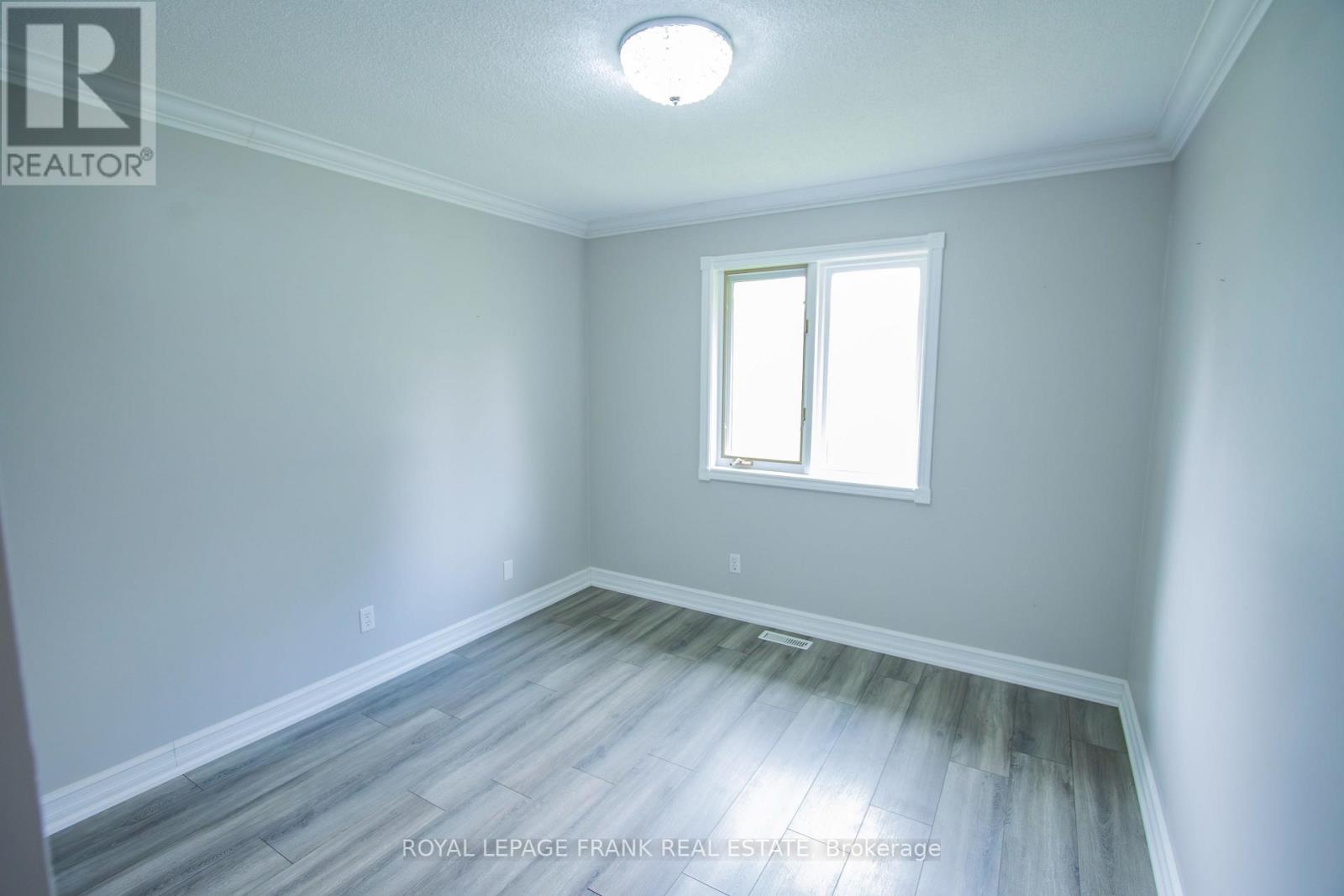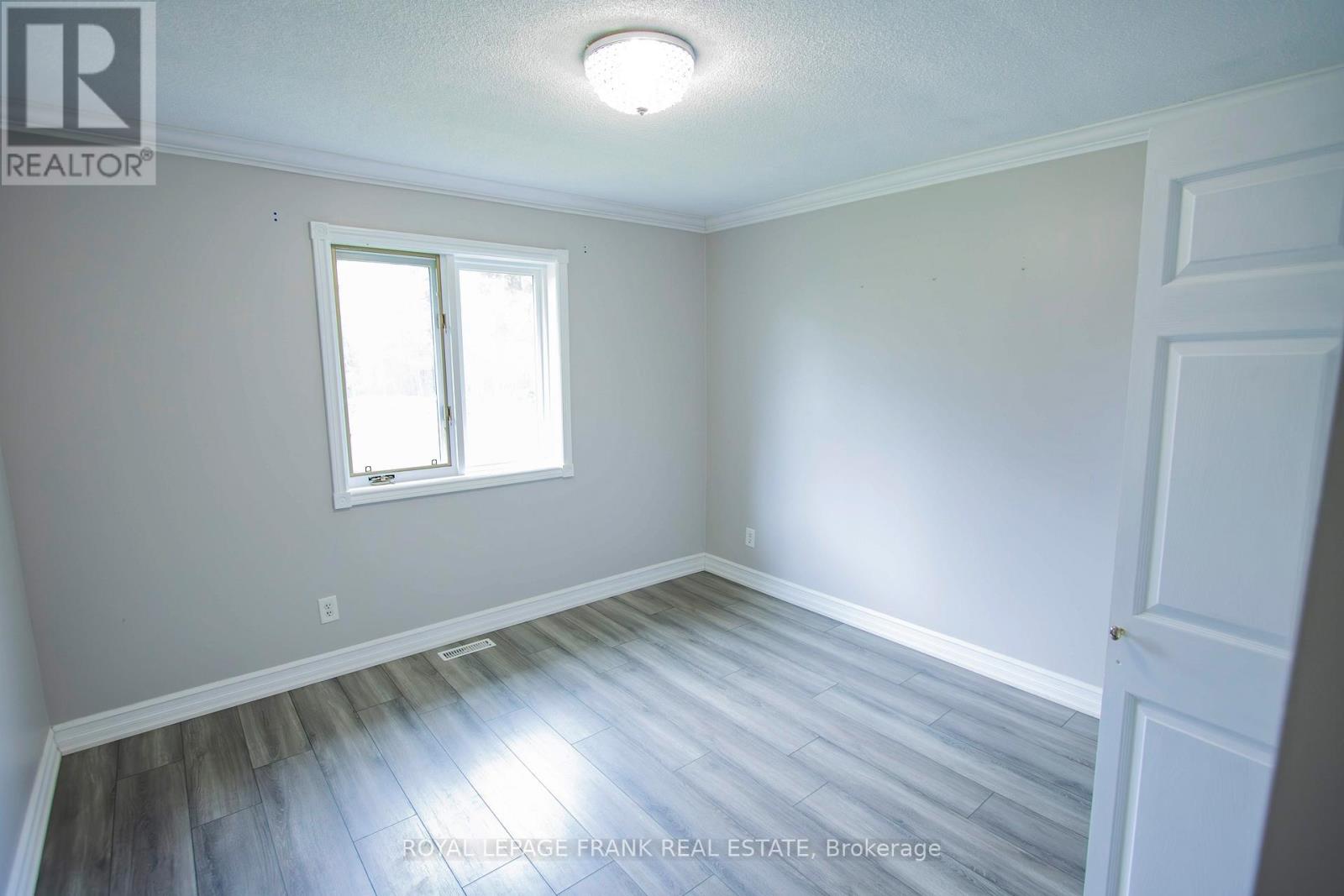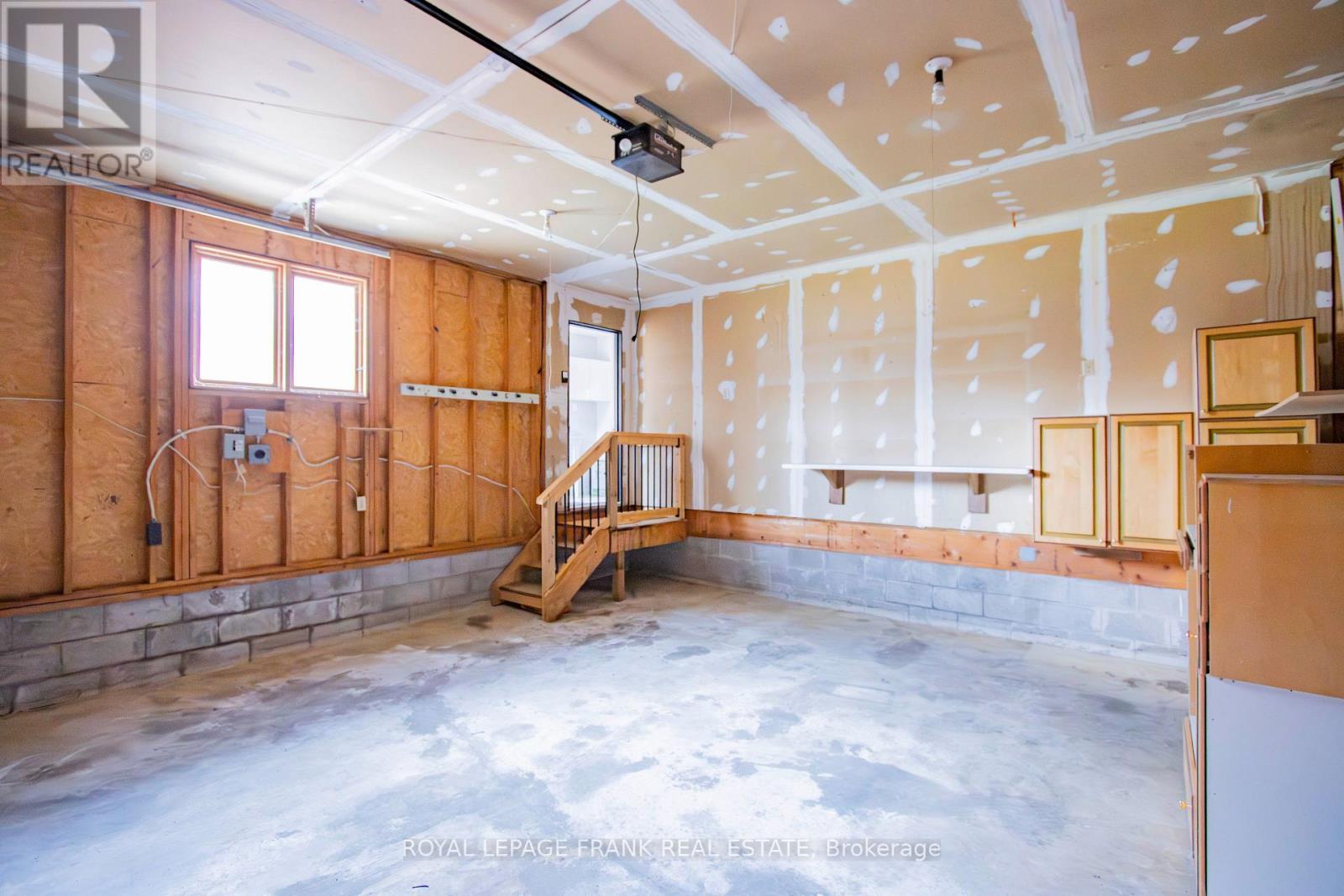3109 12th Line E Trent Hills, Ontario K0K 2M0
$619,000
Escape to the serene beauty of this raised bungalow, perfectly positioned on 1.74 acres of picturesque countryside. Overlooking a meandering spring stream, a refreshing pool area, and the surrounding natural landscape, this home offers peace, privacy and plenty of space to enjoy outdoor living. Step inside to discover a bright and inviting interior featuring 3 spacious bedrooms and 2 full washrooms. The functional layout offers seamless flow, with a well-appointed kitchen, a cozy living area, and large windows that capture stunning rural views. The attached 2 car garage with direct entry into the home provides added convenience, perfect for any season. Whether you're sipping your morning coffee on the deck, cooling off by the pool or simply taking in the sights and sounds of nature, this property is a true retreat from the everyday. Located in a peaceful country setting yet just a short drive to amenities, this home blends rural charm with modern comfort. Don't miss your chance to own this slice of paradise! (id:49269)
Property Details
| MLS® Number | X12120758 |
| Property Type | Single Family |
| Community Name | Rural Trent Hills |
| Features | Irregular Lot Size, Country Residential |
| ParkingSpaceTotal | 8 |
| PoolType | Inground Pool |
Building
| BathroomTotal | 2 |
| BedroomsAboveGround | 3 |
| BedroomsTotal | 3 |
| Amenities | Fireplace(s) |
| Appliances | Water Treatment |
| ArchitecturalStyle | Raised Bungalow |
| BasementDevelopment | Partially Finished |
| BasementType | Full (partially Finished) |
| CoolingType | Central Air Conditioning |
| ExteriorFinish | Brick Facing, Vinyl Siding |
| FireplacePresent | Yes |
| FireplaceTotal | 1 |
| FireplaceType | Insert |
| FoundationType | Block |
| HeatingFuel | Electric |
| HeatingType | Heat Pump |
| StoriesTotal | 1 |
| SizeInterior | 1500 - 2000 Sqft |
| Type | House |
| UtilityWater | Drilled Well |
Parking
| Attached Garage | |
| Garage |
Land
| AccessType | Year-round Access |
| Acreage | No |
| Sewer | Septic System |
| SizeDepth | 295 Ft |
| SizeFrontage | 280 Ft |
| SizeIrregular | 280 X 295 Ft ; Irregular Shape |
| SizeTotalText | 280 X 295 Ft ; Irregular Shape|1/2 - 1.99 Acres |
Rooms
| Level | Type | Length | Width | Dimensions |
|---|---|---|---|---|
| Main Level | Foyer | 2.5 m | 2.5 m | 2.5 m x 2.5 m |
| Main Level | Family Room | 4.7 m | 4 m | 4.7 m x 4 m |
| Main Level | Living Room | 5.2 m | 3.7 m | 5.2 m x 3.7 m |
| Main Level | Dining Room | 3.36 m | 3.06 m | 3.36 m x 3.06 m |
| Main Level | Kitchen | 3.96 m | 3.06 m | 3.96 m x 3.06 m |
| Main Level | Eating Area | 1.3 m | 2.28 m | 1.3 m x 2.28 m |
| Main Level | Primary Bedroom | 6.56 m | 3.2 m | 6.56 m x 3.2 m |
| Main Level | Bedroom 2 | 3.41 m | 3.88 m | 3.41 m x 3.88 m |
| Main Level | Bedroom 3 | 3.28 m | 3.88 m | 3.28 m x 3.88 m |
| Main Level | Laundry Room | 2.4 m | 1.56 m | 2.4 m x 1.56 m |
https://www.realtor.ca/real-estate/28252011/3109-12th-line-e-trent-hills-rural-trent-hills
Interested?
Contact us for more information

















































