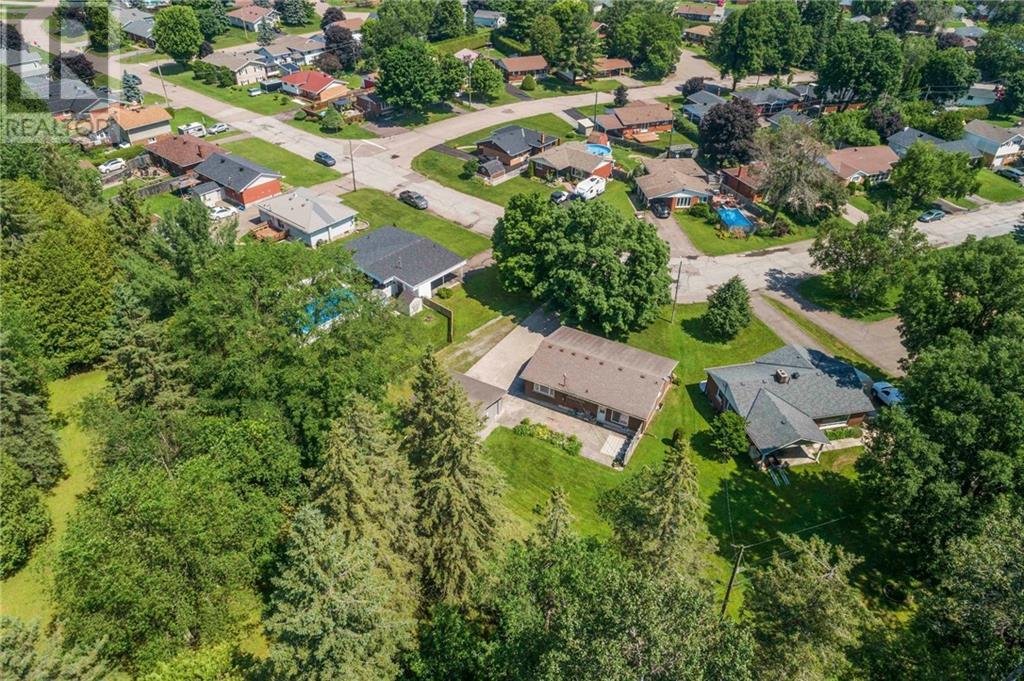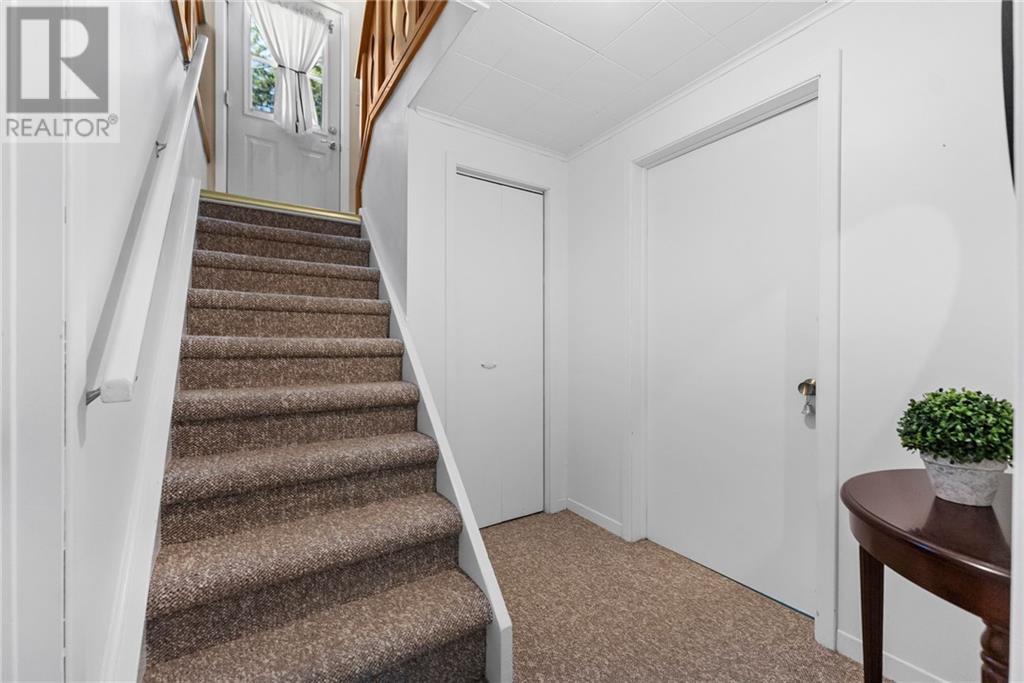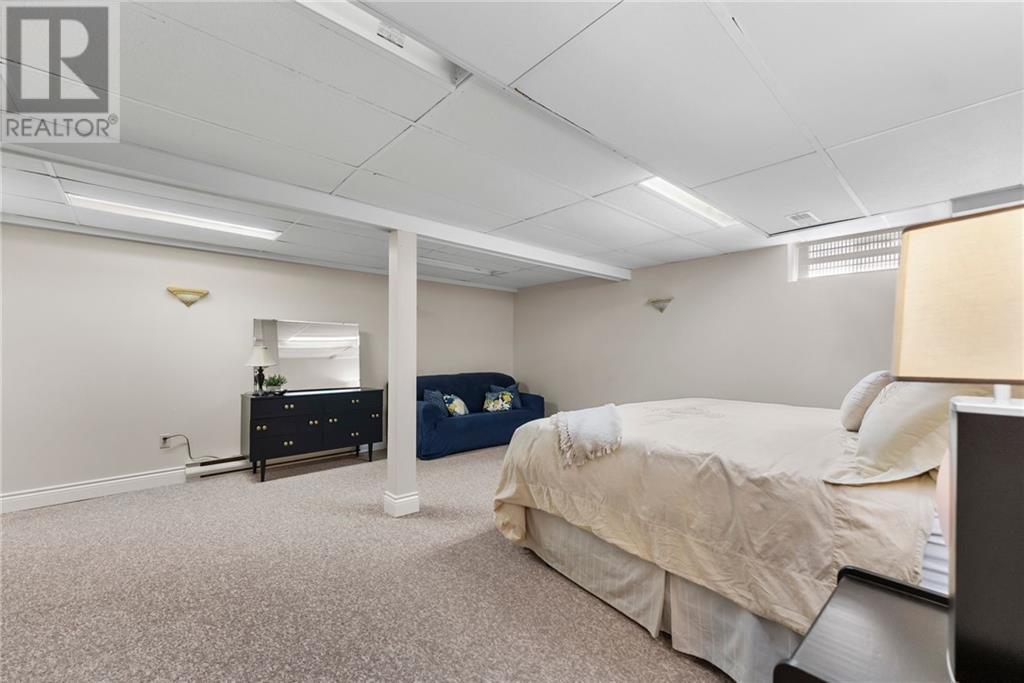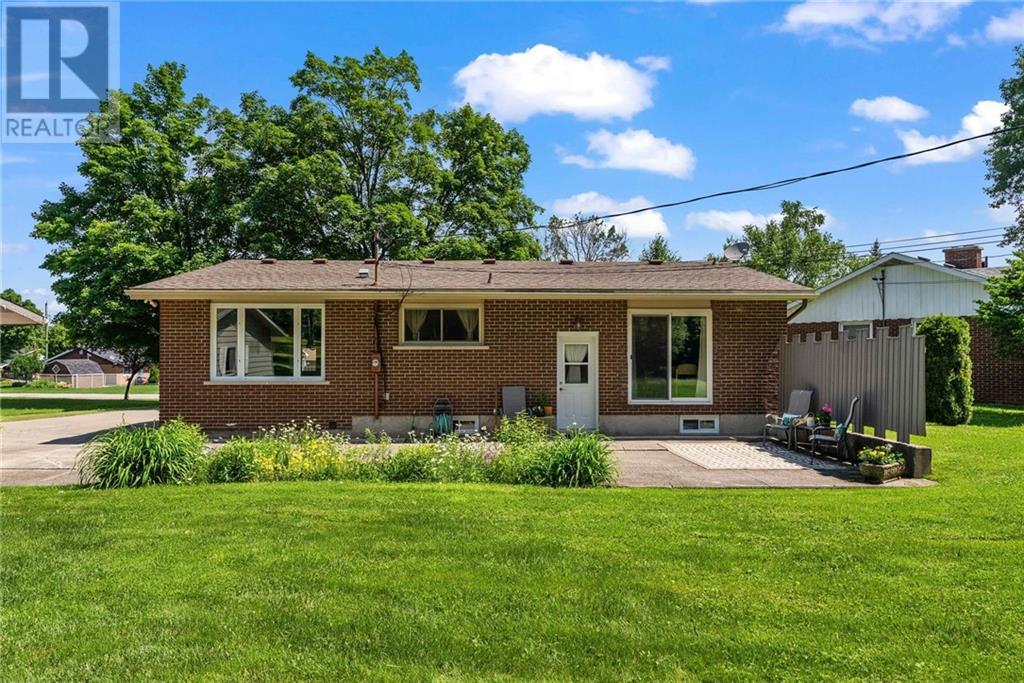3 Bedroom
1 Bathroom
Bungalow
Central Air Conditioning
Forced Air
Acreage
$639,900
Country living in town! Located in a lovely residential neighborhood this classic brick bungalow sits on a parklike lot of over 1.3 acres. Very private with no rear neighbours, offering access to trails for summer walks and winter cross country skiing. The protected front entranceway is a highlight offering ample space to sit and watch the world go by. Upon entering you are greeted by a bright and welcoming interior . The living room is generous in size with large windows providing an abundance of natural light. The kitchen has good cupboard space, the expansive kitchen window overlooks the stunning rear yard. Separate dining area with hardwood floors. The primary bedroom is a nice size, full bath has been nicely updated. Lower level has a generous sized family room. There is also a 3rd bedroom, laundry room, utility and a craft room along with a spray foamed cold storage. Gas furnace(2011) Central air (2023)( and a whole home dehumidifier (2022) guarantee comfort. 2 car garage. (id:49269)
Property Details
|
MLS® Number
|
1399694 |
|
Property Type
|
Single Family |
|
Neigbourhood
|
Wade and James |
|
Amenities Near By
|
Golf Nearby, Recreation Nearby |
|
Communication Type
|
Internet Access |
|
Community Features
|
Family Oriented |
|
Easement
|
None |
|
Features
|
Park Setting, Treed |
|
Parking Space Total
|
6 |
|
Road Type
|
Paved Road |
Building
|
Bathroom Total
|
1 |
|
Bedrooms Above Ground
|
2 |
|
Bedrooms Below Ground
|
1 |
|
Bedrooms Total
|
3 |
|
Appliances
|
Refrigerator, Dishwasher, Dryer, Stove, Washer, Blinds |
|
Architectural Style
|
Bungalow |
|
Basement Development
|
Partially Finished |
|
Basement Type
|
Full (partially Finished) |
|
Constructed Date
|
1965 |
|
Construction Material
|
Wood Frame |
|
Construction Style Attachment
|
Detached |
|
Cooling Type
|
Central Air Conditioning |
|
Exterior Finish
|
Brick |
|
Fixture
|
Drapes/window Coverings |
|
Flooring Type
|
Wall-to-wall Carpet, Hardwood, Laminate |
|
Foundation Type
|
Block |
|
Heating Fuel
|
Natural Gas |
|
Heating Type
|
Forced Air |
|
Stories Total
|
1 |
|
Type
|
House |
|
Utility Water
|
Municipal Water |
Parking
Land
|
Acreage
|
Yes |
|
Land Amenities
|
Golf Nearby, Recreation Nearby |
|
Sewer
|
Municipal Sewage System |
|
Size Frontage
|
111 Ft ,8 In |
|
Size Irregular
|
1.37 |
|
Size Total
|
1.37 Ac |
|
Size Total Text
|
1.37 Ac |
|
Zoning Description
|
Residential |
Rooms
| Level |
Type |
Length |
Width |
Dimensions |
|
Basement |
Family Room |
|
|
19'0" x 16'2" |
|
Basement |
Bedroom |
|
|
11'11" x 11'6" |
|
Basement |
Workshop |
|
|
12'2" x 10'3" |
|
Basement |
Laundry Room |
|
|
12'3" x 12'1" |
|
Basement |
Utility Room |
|
|
22'2" x 9'3" |
|
Basement |
Wine Cellar |
|
|
17'0" x 6'0" |
|
Main Level |
Kitchen |
|
|
13'4" x 10'0" |
|
Main Level |
Living Room |
|
|
22'0" x 12'4" |
|
Main Level |
Dining Room |
|
|
12'0" x 11'7" |
|
Main Level |
Primary Bedroom |
|
|
13'8" x 9'6" |
|
Main Level |
Bedroom |
|
|
11'10" x 7'11" |
|
Main Level |
Full Bathroom |
|
|
7'11" x 6'10" |
Utilities
https://www.realtor.ca/real-estate/27091631/311-wade-avenue-renfrew-wade-and-james































