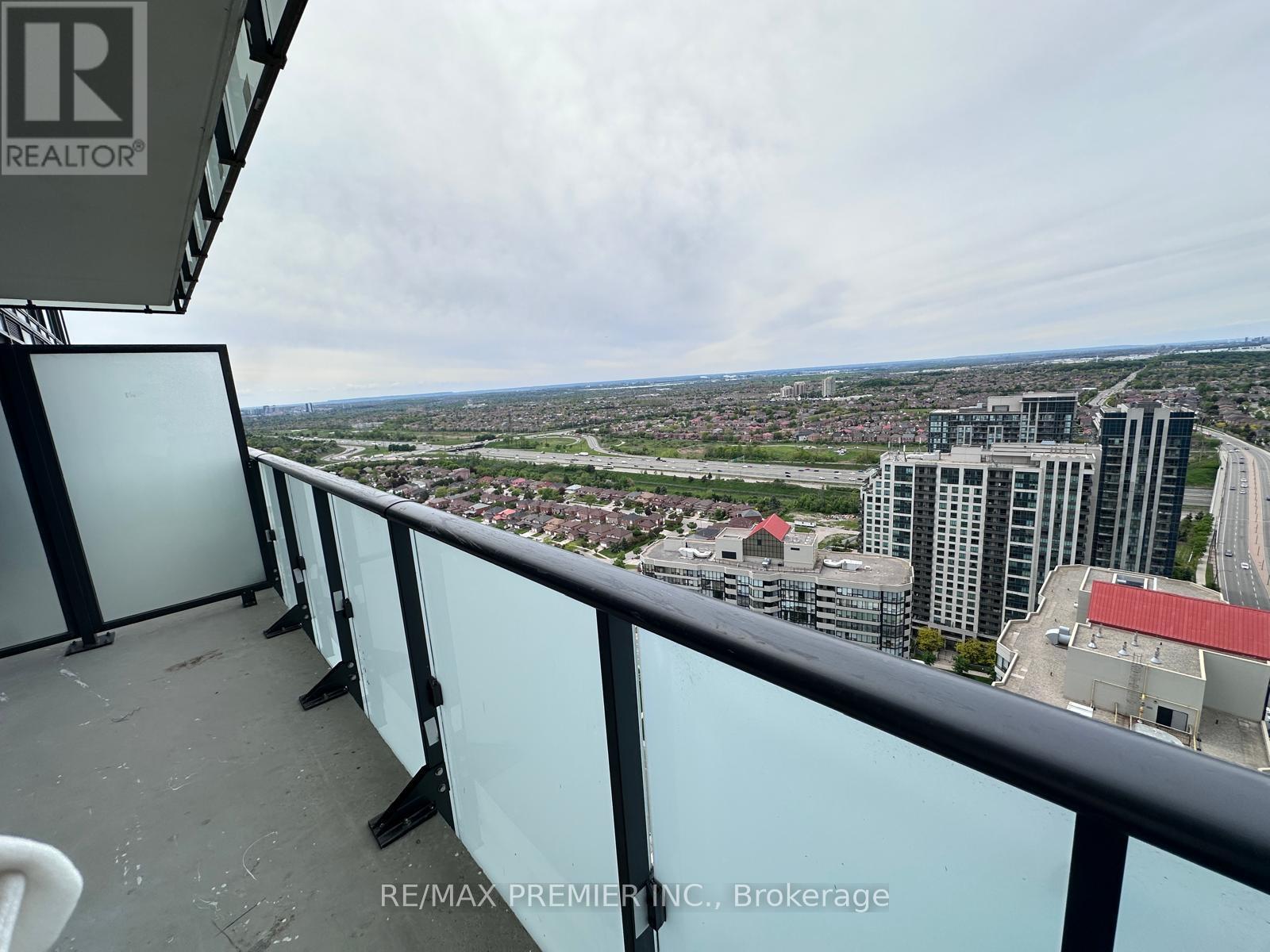1 Bedroom
1 Bathroom
600 - 699 sqft
Central Air Conditioning
Forced Air
$2,250 Monthly
this brand-new condo features a spacious 1-bedroom plus den layout and 1 bathroom, offering a modern lifestyle with exceptional convenience. Located just minutes from the city's main transit hub, local bus routes, and major highways (403 & 401), commuting has never been easier. Inside, you'll find bright and airy interiors, along with the added perks of convenient parking and an extra storage locker. The building is equipped with a variety of amenities, plus a grocery store on the ground floor, making everyday essentials more accessible. Avia provides the ideal balance of comfort and connection to the best of city living. Parks, cafes, shops, and services are all within walking distance, giving you everything you need right at your doorstep. Tenant insurance and key deposit required. All measurements and dimensions to be verified by the buyer and/or their representative. The listing brokerage and seller make no representations or warranties regarding accuracy. Disclosure attached. Thank you for showings! (id:49269)
Property Details
|
MLS® Number
|
W12179416 |
|
Property Type
|
Single Family |
|
Community Name
|
City Centre |
|
AmenitiesNearBy
|
Park, Public Transit, Schools |
|
CommunityFeatures
|
Pet Restrictions |
|
Features
|
Elevator, Balcony, In Suite Laundry |
|
ParkingSpaceTotal
|
1 |
Building
|
BathroomTotal
|
1 |
|
BedroomsAboveGround
|
1 |
|
BedroomsTotal
|
1 |
|
Age
|
New Building |
|
Amenities
|
Security/concierge, Exercise Centre |
|
Appliances
|
Dishwasher, Dryer, Stove, Washer, Window Coverings, Refrigerator |
|
CoolingType
|
Central Air Conditioning |
|
ExteriorFinish
|
Brick, Concrete |
|
HeatingFuel
|
Natural Gas |
|
HeatingType
|
Forced Air |
|
SizeInterior
|
600 - 699 Sqft |
|
Type
|
Apartment |
Parking
Land
|
Acreage
|
No |
|
LandAmenities
|
Park, Public Transit, Schools |
Rooms
| Level |
Type |
Length |
Width |
Dimensions |
|
Main Level |
Primary Bedroom |
3.04 m |
3.17 m |
3.04 m x 3.17 m |
|
Main Level |
Den |
1.77 m |
2.56 m |
1.77 m x 2.56 m |
|
Main Level |
Living Room |
3.04 m |
6.27 m |
3.04 m x 6.27 m |
|
Main Level |
Kitchen |
2.43 m |
2.5 m |
2.43 m x 2.5 m |
https://www.realtor.ca/real-estate/28380086/3110-430-square-one-drive-mississauga-city-centre-city-centre







