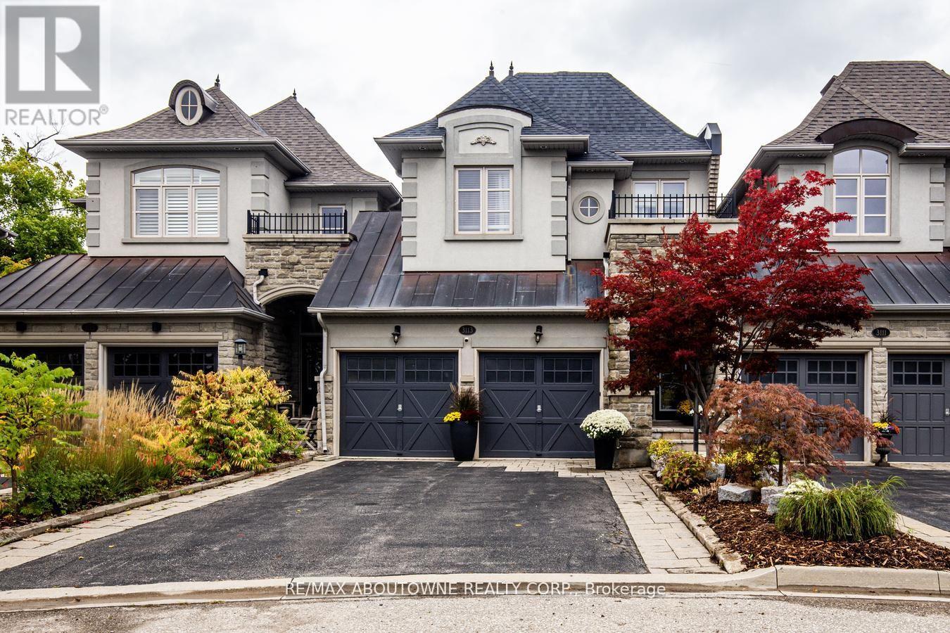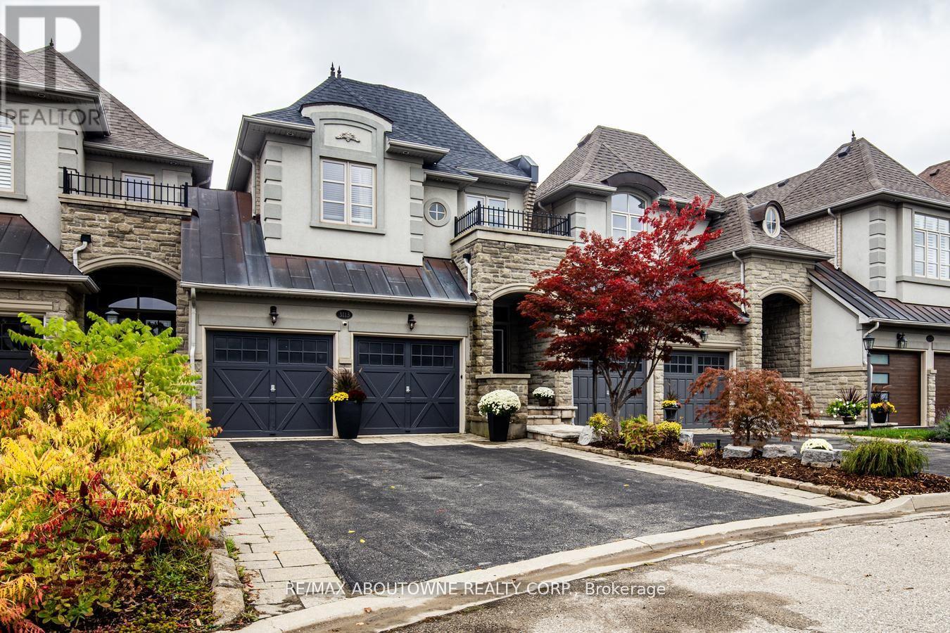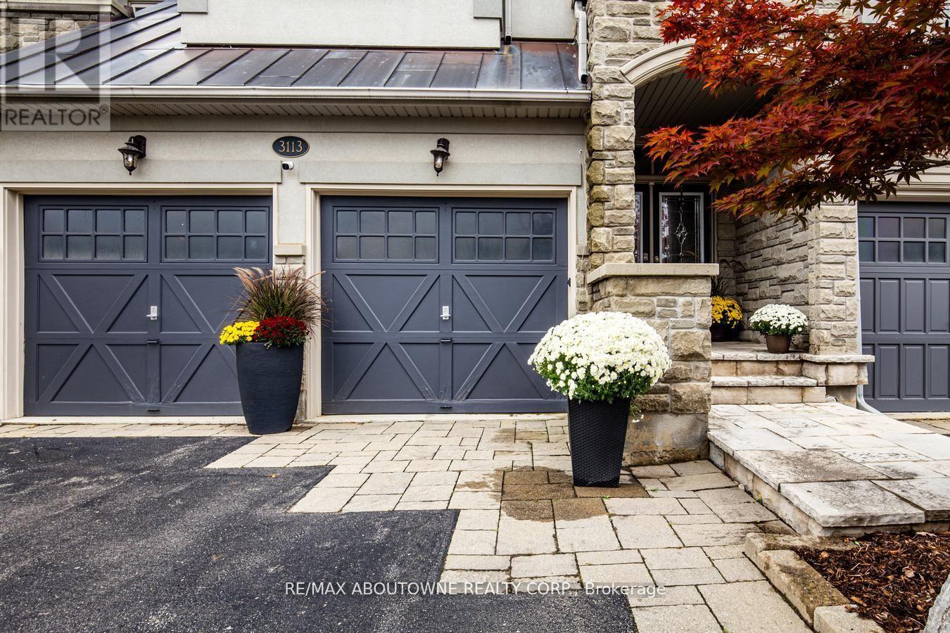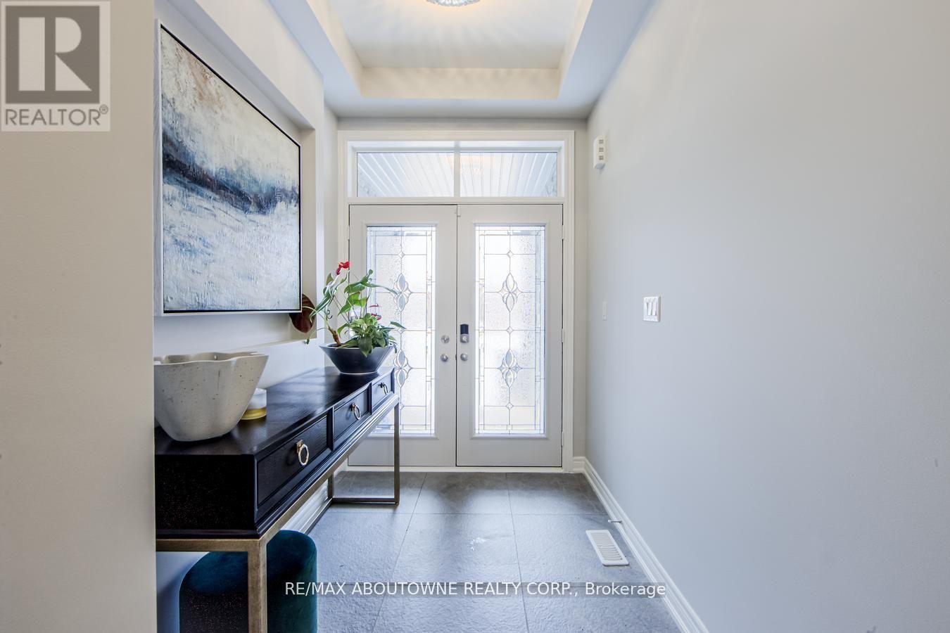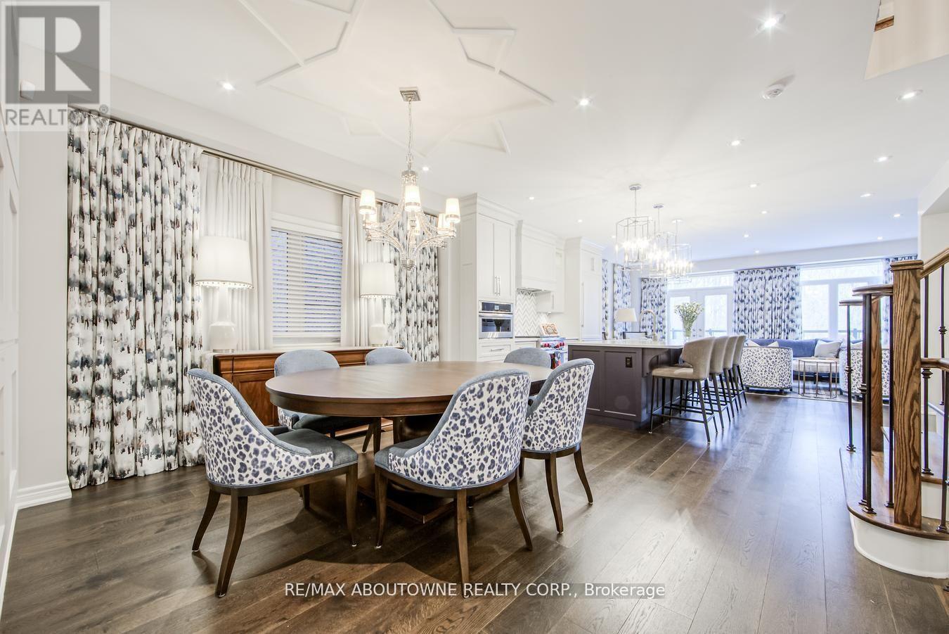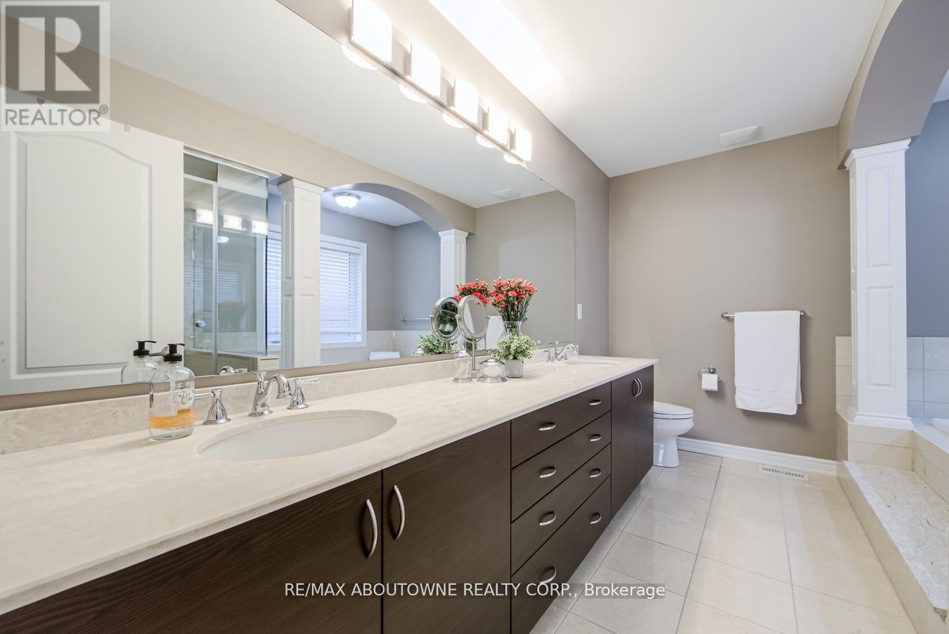3 Bedroom
3 Bathroom
2000 - 2500 sqft
Fireplace
Central Air Conditioning
Forced Air
Landscaped
$1,875,000
Sophisticated living in an exclusive Bronte Creek enclave. Premium court location backing onto a lush ravine offers so much privacy. Low maintenance living at its finest. This stunning Fernbrook Chateau Series executive Townhome is finished on all 3 levels with a walk out basement. Impressive finishes by Jessica Kelly designs with attention to detail throughout including luxurious light fixtures, chandeliers, quality materials and draperies. Welcome to your Dream kitchen with custom cabinetry, high end Wolf, Miele and SubZero appliances, added pantry wall and all of the must haves for the home chef or entertainer. Hardwood flooring and California shutters throughout, open concept design, convenient 2ndfloor laundry, roof ( 2024), furnace + A/C (2017). Amazing location close highways, trails, hospital, shopping and schools. (id:49269)
Property Details
|
MLS® Number
|
W12031743 |
|
Property Type
|
Single Family |
|
Community Name
|
1000 - BC Bronte Creek |
|
Features
|
Cul-de-sac, Backs On Greenbelt, Conservation/green Belt, Carpet Free |
|
ParkingSpaceTotal
|
6 |
|
Structure
|
Deck |
Building
|
BathroomTotal
|
3 |
|
BedroomsAboveGround
|
3 |
|
BedroomsTotal
|
3 |
|
Age
|
6 To 15 Years |
|
Amenities
|
Fireplace(s) |
|
BasementDevelopment
|
Finished |
|
BasementFeatures
|
Walk Out |
|
BasementType
|
N/a (finished) |
|
ConstructionStyleAttachment
|
Attached |
|
CoolingType
|
Central Air Conditioning |
|
ExteriorFinish
|
Stucco, Stone |
|
FireProtection
|
Security System |
|
FireplacePresent
|
Yes |
|
FoundationType
|
Poured Concrete |
|
HalfBathTotal
|
1 |
|
HeatingFuel
|
Natural Gas |
|
HeatingType
|
Forced Air |
|
StoriesTotal
|
2 |
|
SizeInterior
|
2000 - 2500 Sqft |
|
Type
|
Row / Townhouse |
|
UtilityWater
|
Municipal Water |
Parking
Land
|
Acreage
|
No |
|
FenceType
|
Fenced Yard |
|
LandscapeFeatures
|
Landscaped |
|
Sewer
|
Sanitary Sewer |
|
SizeDepth
|
124 Ft |
|
SizeFrontage
|
26 Ft ,3 In |
|
SizeIrregular
|
26.3 X 124 Ft |
|
SizeTotalText
|
26.3 X 124 Ft|under 1/2 Acre |
Rooms
| Level |
Type |
Length |
Width |
Dimensions |
|
Basement |
Recreational, Games Room |
5.82 m |
8.64 m |
5.82 m x 8.64 m |
|
Main Level |
Living Room |
5.97 m |
3.66 m |
5.97 m x 3.66 m |
|
Main Level |
Kitchen |
5.97 m |
3.78 m |
5.97 m x 3.78 m |
|
Main Level |
Dining Room |
5.97 m |
3.78 m |
5.97 m x 3.78 m |
|
Upper Level |
Primary Bedroom |
5.97 m |
5.92 m |
5.97 m x 5.92 m |
|
Upper Level |
Bedroom |
3.71 m |
2.9 m |
3.71 m x 2.9 m |
|
Upper Level |
Bedroom |
2.97 m |
5.77 m |
2.97 m x 5.77 m |
Utilities
|
Cable
|
Available |
|
Sewer
|
Installed |
https://www.realtor.ca/real-estate/28051690/3113-watercliffe-court-oakville-bc-bronte-creek-1000-bc-bronte-creek

