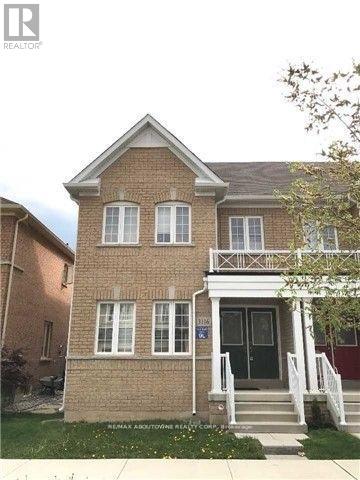416-218-8800
admin@hlfrontier.com
3116 Robert Brown Boulevard Oakville, Ontario L6M 4L7
3 Bedroom
3 Bathroom
Central Air Conditioning
Forced Air
$4,000 Monthly
Great Spacious Semi Detached House Located In The New Developing Community Of Oakville. Close To The Schools, Hospital, Community Centre, Library, Shopping And Hwys. Double Door Entrance. Great Layout, Modern Kitchen With Breakfast Area, Main Floor Laundry. Hardwood Floor On Main, 3 Bedroom, 2 And Half Bath On 2nd Floor. Detached 2 Car Garage W/ Private Lane. No Pets Or Smoking Allowed Please. **** EXTRAS **** Stainless Steel Fridge, Stove, Brand New B/I Dishwasher, Brand New Washer/Dryer (id:49269)
Property Details
| MLS® Number | W8380480 |
| Property Type | Single Family |
| Community Name | Rural Oakville |
| AmenitiesNearBy | Public Transit |
| CommunityFeatures | Community Centre |
| Features | Lane |
| ParkingSpaceTotal | 2 |
Building
| BathroomTotal | 3 |
| BedroomsAboveGround | 3 |
| BedroomsTotal | 3 |
| BasementType | Full |
| ConstructionStyleAttachment | Semi-detached |
| CoolingType | Central Air Conditioning |
| ExteriorFinish | Brick |
| FlooringType | Hardwood, Ceramic, Carpeted |
| FoundationType | Poured Concrete |
| HalfBathTotal | 1 |
| HeatingFuel | Natural Gas |
| HeatingType | Forced Air |
| StoriesTotal | 2 |
| Type | House |
| UtilityWater | Municipal Water |
Parking
| Detached Garage |
Land
| Acreage | No |
| LandAmenities | Public Transit |
| Sewer | Sanitary Sewer |
| SizeDepth | 98 Ft ,5 In |
| SizeFrontage | 23 Ft ,11 In |
| SizeIrregular | 23.95 X 98.43 Ft |
| SizeTotalText | 23.95 X 98.43 Ft |
Rooms
| Level | Type | Length | Width | Dimensions |
|---|---|---|---|---|
| Second Level | Primary Bedroom | 5.48 m | 3.38 m | 5.48 m x 3.38 m |
| Second Level | Bedroom 2 | 3.85 m | 2.75 m | 3.85 m x 2.75 m |
| Second Level | Bedroom 3 | 3.05 m | 2.8 m | 3.05 m x 2.8 m |
| Main Level | Living Room | 6.77 m | 3.38 m | 6.77 m x 3.38 m |
| Main Level | Dining Room | 6.77 m | 3.38 m | 6.77 m x 3.38 m |
| Main Level | Kitchen | 3.38 m | 3.05 m | 3.38 m x 3.05 m |
| Main Level | Eating Area | 3.72 m | 3.38 m | 3.72 m x 3.38 m |
https://www.realtor.ca/real-estate/26956009/3116-robert-brown-boulevard-oakville-rural-oakville
Interested?
Contact us for more information









