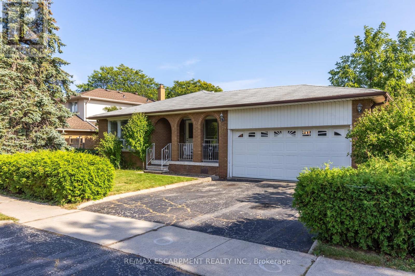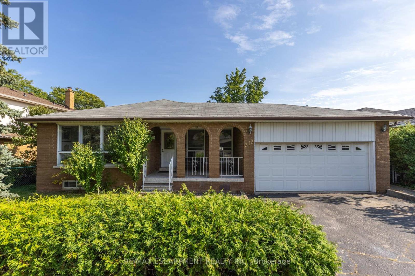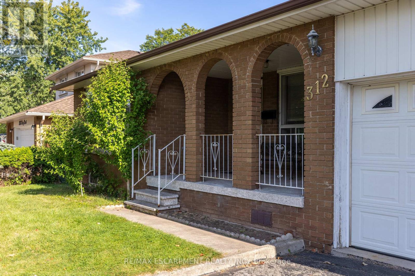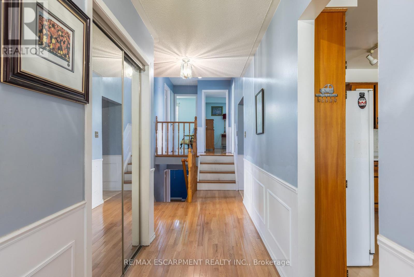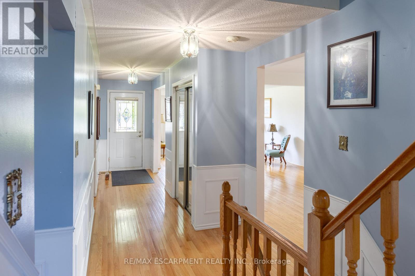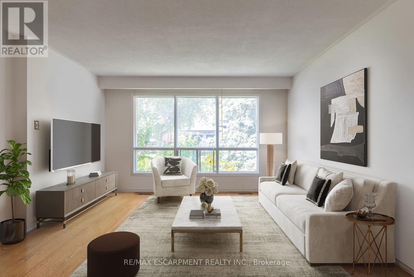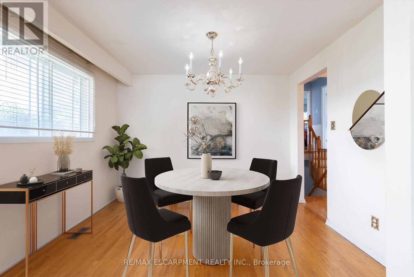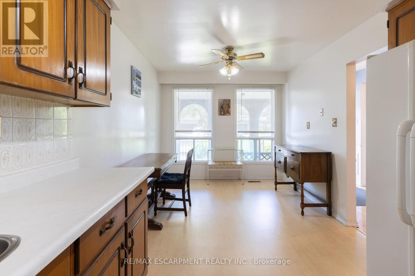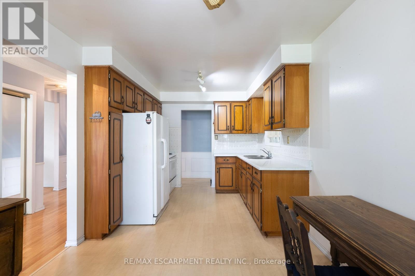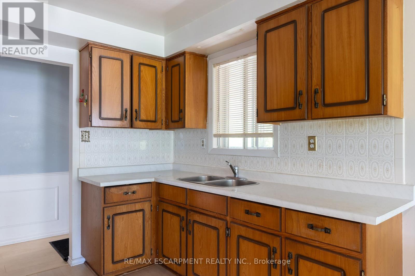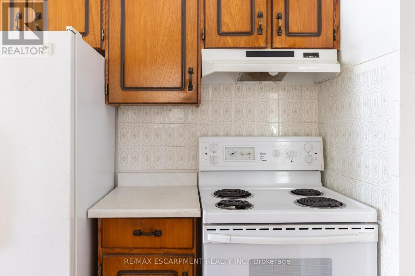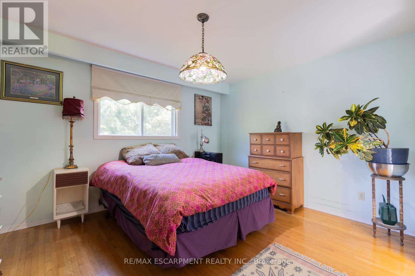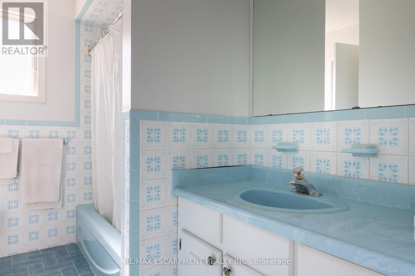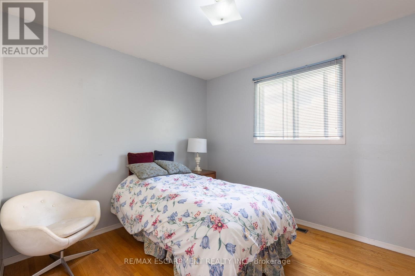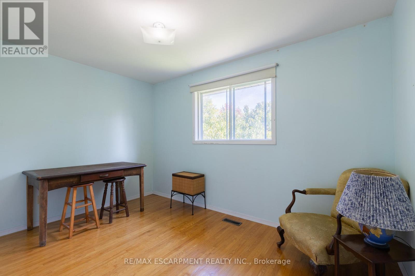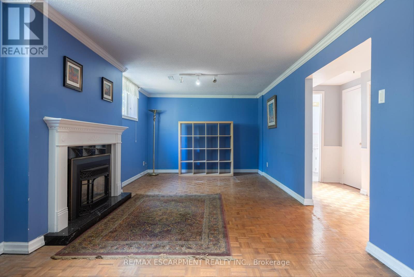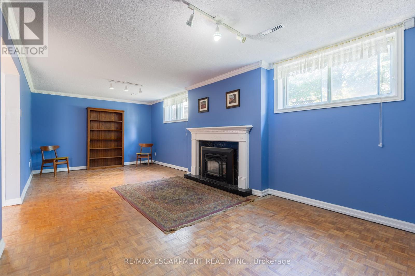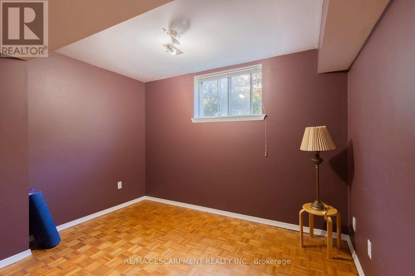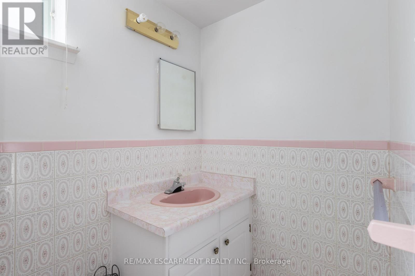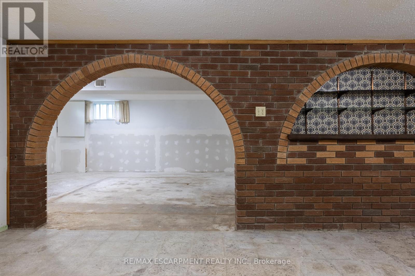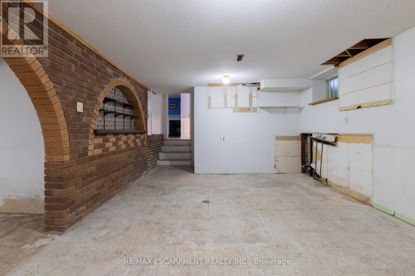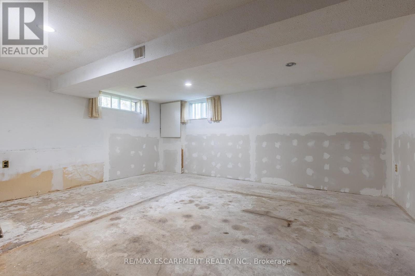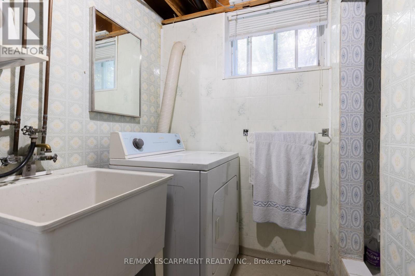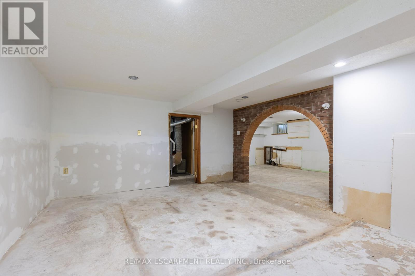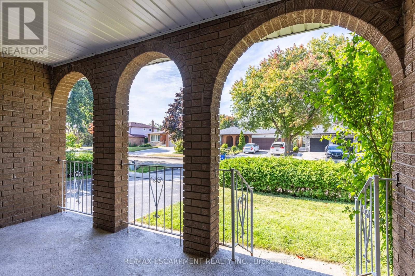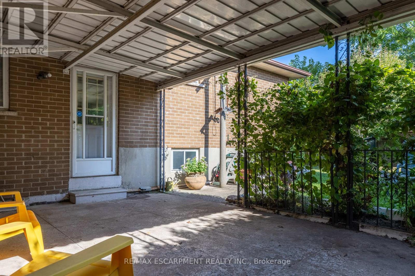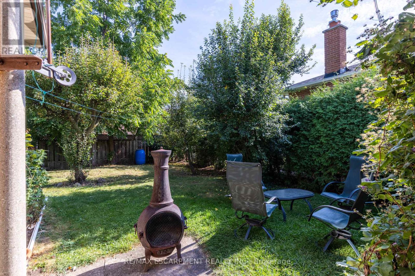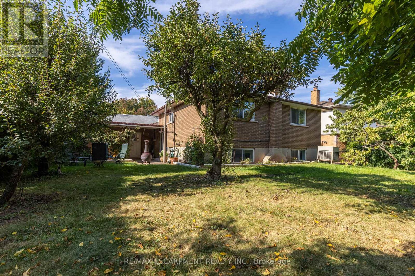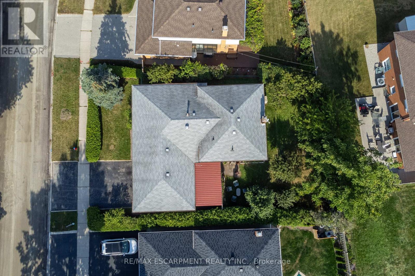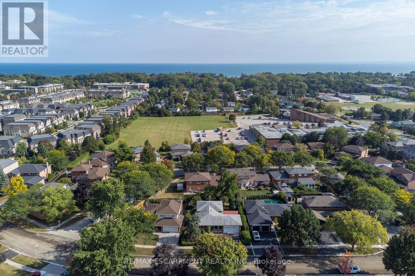4 Bedroom
2 Bathroom
Fireplace
Central Air Conditioning
Forced Air
$1,449,900
Nestled in the heart of West Oakville, Situated in a family-friendly neighborhood. Inside, you'll find an inviting eat-in kitchen, and a separate living room for entertaining. This home offers three bedrooms, plus an additional room that can serve as a fourth bedroom or office space. Two well-maintained bathrooms with vintage charm. A cozy gas fireplace in the family room. The property features a delightful garden with pear and peach trees. Imagine enjoying fresh fruit from your own backyard. Don't miss out on the incredible potential for renovation and customization. The covered front porch with welcoming arches adds to the home's curb appeal and offers a lovely space to relax. With an attached double car garage, you'll have plenty of space for parking and storage. Located in West Oakville, close to schools, parks, and all the amenities this desirable neighborhood has to offer. The property is being sold ""As is, Where is"" (id:49269)
Property Details
|
MLS® Number
|
W8219672 |
|
Property Type
|
Single Family |
|
Community Name
|
Old Oakville |
|
Amenities Near By
|
Park, Public Transit, Schools |
|
Parking Space Total
|
4 |
Building
|
Bathroom Total
|
2 |
|
Bedrooms Above Ground
|
3 |
|
Bedrooms Below Ground
|
1 |
|
Bedrooms Total
|
4 |
|
Basement Development
|
Partially Finished |
|
Basement Type
|
N/a (partially Finished) |
|
Construction Style Attachment
|
Detached |
|
Construction Style Split Level
|
Backsplit |
|
Cooling Type
|
Central Air Conditioning |
|
Exterior Finish
|
Brick |
|
Fireplace Present
|
Yes |
|
Heating Fuel
|
Natural Gas |
|
Heating Type
|
Forced Air |
|
Type
|
House |
Parking
Land
|
Acreage
|
No |
|
Land Amenities
|
Park, Public Transit, Schools |
|
Size Irregular
|
66.3 X 95.89 Ft |
|
Size Total Text
|
66.3 X 95.89 Ft |
Rooms
| Level |
Type |
Length |
Width |
Dimensions |
|
Second Level |
Primary Bedroom |
3.99 m |
3.38 m |
3.99 m x 3.38 m |
|
Second Level |
Bedroom |
3.89 m |
2.64 m |
3.89 m x 2.64 m |
|
Second Level |
Bedroom |
3.28 m |
2.82 m |
3.28 m x 2.82 m |
|
Basement |
Recreational, Games Room |
4.39 m |
5.38 m |
4.39 m x 5.38 m |
|
Basement |
Other |
5.59 m |
3.78 m |
5.59 m x 3.78 m |
|
Basement |
Laundry Room |
|
|
Measurements not available |
|
Lower Level |
Family Room |
7.85 m |
3.33 m |
7.85 m x 3.33 m |
|
Lower Level |
Den |
3.23 m |
2.77 m |
3.23 m x 2.77 m |
|
Main Level |
Living Room |
4.88 m |
4.19 m |
4.88 m x 4.19 m |
|
Main Level |
Dining Room |
3.45 m |
3.05 m |
3.45 m x 3.05 m |
|
Main Level |
Kitchen |
5.69 m |
2.84 m |
5.69 m x 2.84 m |
https://www.realtor.ca/real-estate/26730445/312-mary-st-oakville-old-oakville

