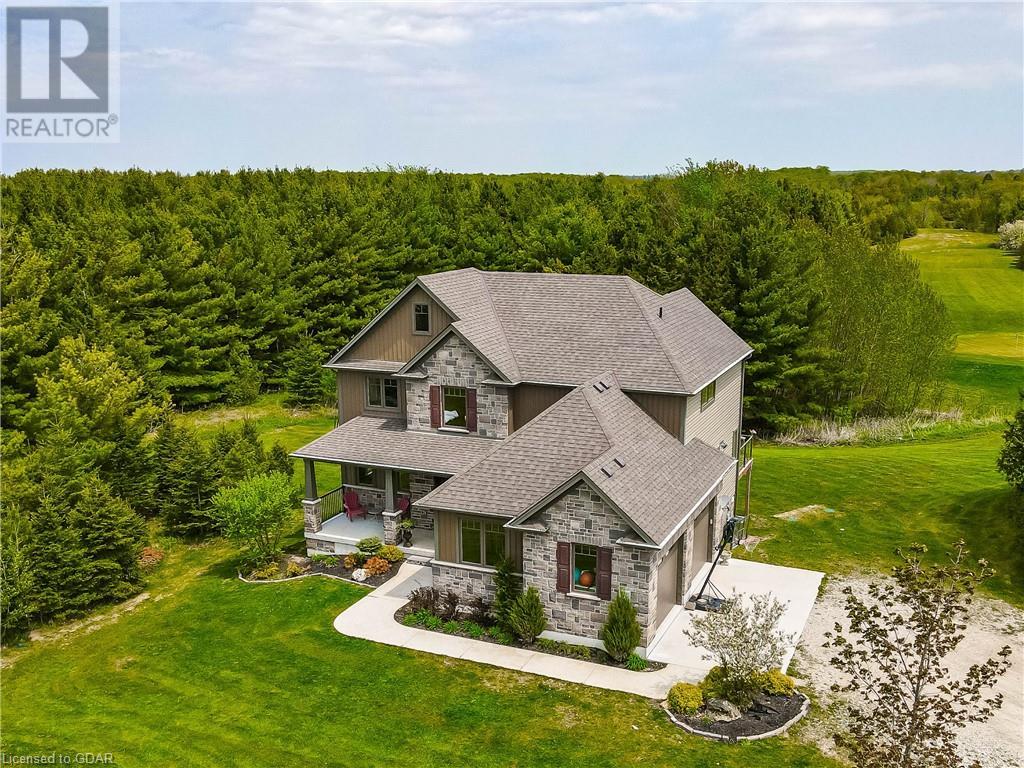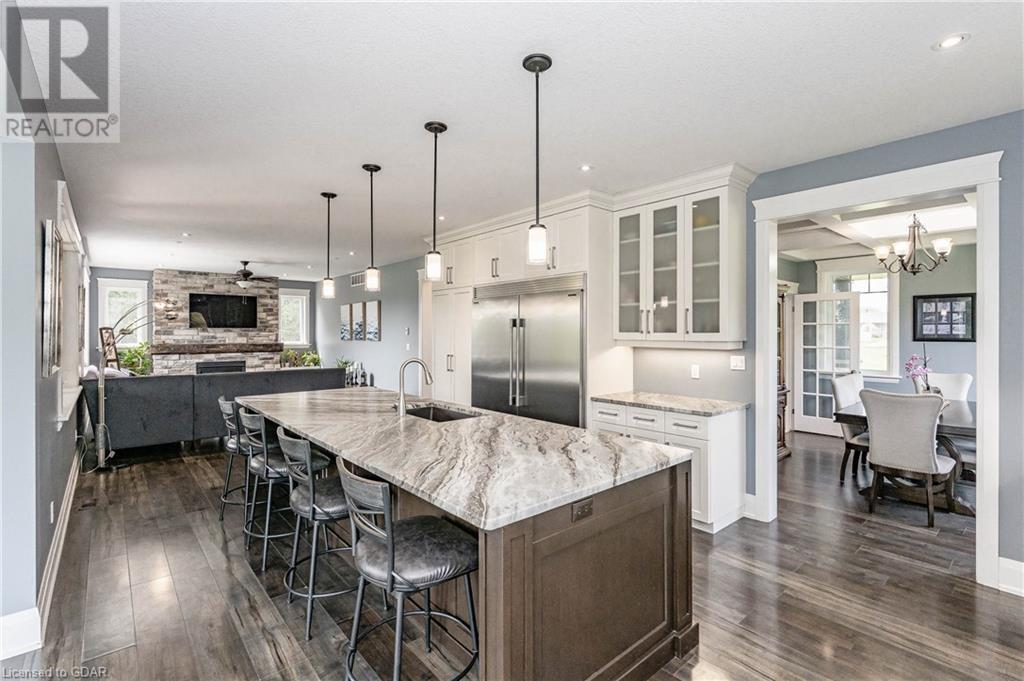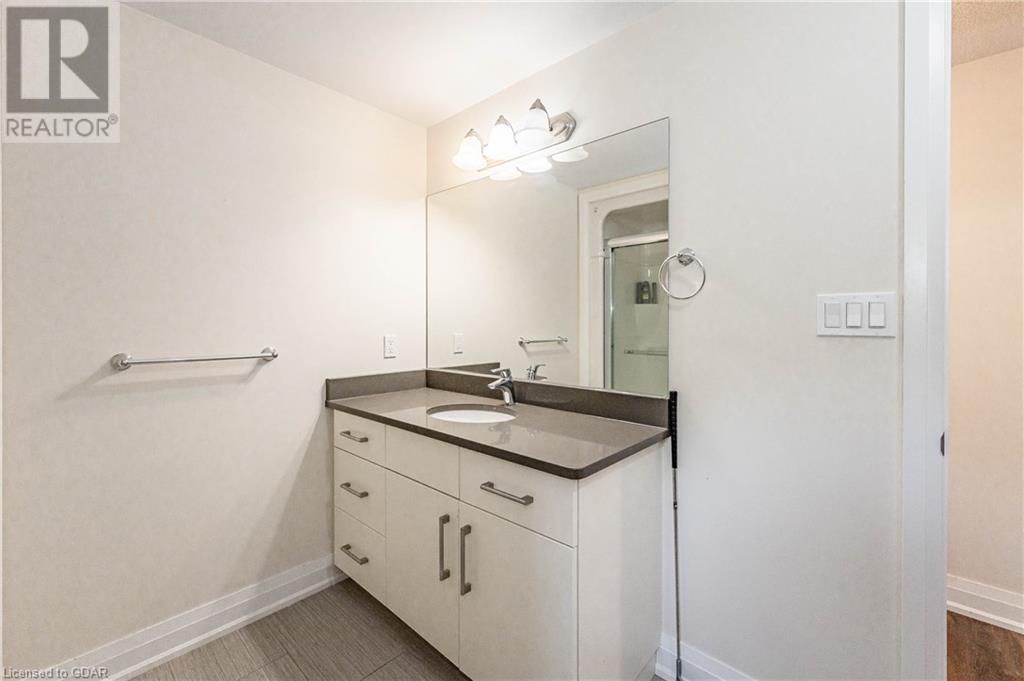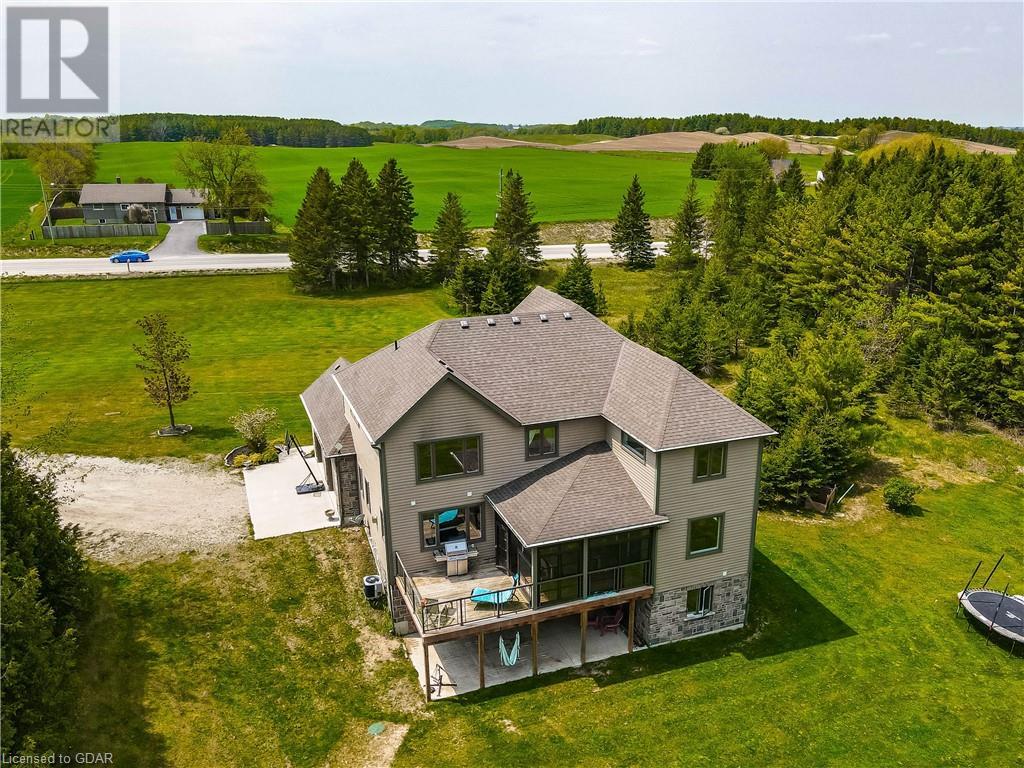5 Bedroom
4 Bathroom
4064.68 sqft
2 Level
Fireplace
Central Air Conditioning
Forced Air
Acreage
$2,800,000
Ever dreamed of owning your own golf course? Well now you can! This is an ideal opportunity to have a gorgeous home in the country and run your own business all from the same location. 9 hole course and full service, year round restaurant along with a beautiful 2700 sq foot home with fully finished walk out basement for the family. The house has everything the discerning buyer could want. Big and bright principle rooms accented with details such as coffered ceiling in the dining room, gas fireplace in the great room, sub zero fridge and massive party island in the kitchen. You are going to love the screened in porch overlooking the course and the walk out basement adds tons of living space. Upstairs the huge master boasts ensuite and walk in closet and the 3 other bedrooms also have walk in closets. This home is sure to please the whole family. There is plenty of parking with a double attached garage and driveway parking for even the largest of parties. This is an incredible live/work opportunity! (id:49269)
Property Details
|
MLS® Number
|
40612390 |
|
Property Type
|
Single Family |
|
AmenitiesNearBy
|
Golf Nearby |
|
Features
|
Country Residential, Automatic Garage Door Opener |
|
ParkingSpaceTotal
|
10 |
Building
|
BathroomTotal
|
4 |
|
BedroomsAboveGround
|
4 |
|
BedroomsBelowGround
|
1 |
|
BedroomsTotal
|
5 |
|
Appliances
|
Central Vacuum |
|
ArchitecturalStyle
|
2 Level |
|
BasementDevelopment
|
Finished |
|
BasementType
|
Full (finished) |
|
ConstructedDate
|
2018 |
|
ConstructionStyleAttachment
|
Detached |
|
CoolingType
|
Central Air Conditioning |
|
ExteriorFinish
|
Brick, Vinyl Siding |
|
FireplaceFuel
|
Propane |
|
FireplacePresent
|
Yes |
|
FireplaceTotal
|
1 |
|
FireplaceType
|
Other - See Remarks |
|
FoundationType
|
Poured Concrete |
|
HalfBathTotal
|
1 |
|
HeatingFuel
|
Propane |
|
HeatingType
|
Forced Air |
|
StoriesTotal
|
2 |
|
SizeInterior
|
4064.68 Sqft |
|
Type
|
House |
|
UtilityWater
|
Drilled Well |
Parking
Land
|
AccessType
|
Highway Access |
|
Acreage
|
Yes |
|
LandAmenities
|
Golf Nearby |
|
Sewer
|
Septic System |
|
SizeDepth
|
2405 Ft |
|
SizeFrontage
|
613 Ft |
|
SizeTotalText
|
25 - 50 Acres |
|
ZoningDescription
|
C5 & Os-381 |
Rooms
| Level |
Type |
Length |
Width |
Dimensions |
|
Second Level |
Primary Bedroom |
|
|
14'11'' x 14'0'' |
|
Second Level |
Laundry Room |
|
|
5'6'' x 6'5'' |
|
Second Level |
Bedroom |
|
|
10'10'' x 12'6'' |
|
Second Level |
Bedroom |
|
|
12'10'' x 13'0'' |
|
Second Level |
Bedroom |
|
|
10'9'' x 10'0'' |
|
Second Level |
5pc Bathroom |
|
|
8'10'' x 12'11'' |
|
Second Level |
5pc Bathroom |
|
|
5'6'' x 11'7'' |
|
Basement |
Utility Room |
|
|
5'0'' x 19'11'' |
|
Basement |
Recreation Room |
|
|
22'11'' x 19'11'' |
|
Basement |
Office |
|
|
6'6'' x 12'7'' |
|
Basement |
Cold Room |
|
|
22'1'' x 7'10'' |
|
Basement |
Bedroom |
|
|
11'8'' x 13'6'' |
|
Basement |
3pc Bathroom |
|
|
7'11'' x 12'11'' |
|
Main Level |
Sunroom |
|
|
15'1'' x 13'5'' |
|
Main Level |
Mud Room |
|
|
10'1'' x 6'10'' |
|
Main Level |
Living Room |
|
|
21'7'' x 13'8'' |
|
Main Level |
Kitchen |
|
|
20'5'' x 13'8'' |
|
Main Level |
Dining Room |
|
|
10'11'' x 12'7'' |
|
Main Level |
Breakfast |
|
|
12'11'' x 13'3'' |
|
Main Level |
2pc Bathroom |
|
|
5'10'' x 6'10'' |
https://www.realtor.ca/real-estate/27112297/312015-highway-6-ayton




















































