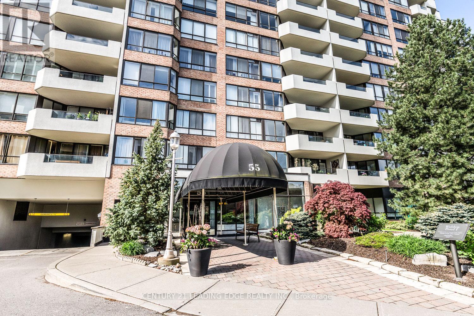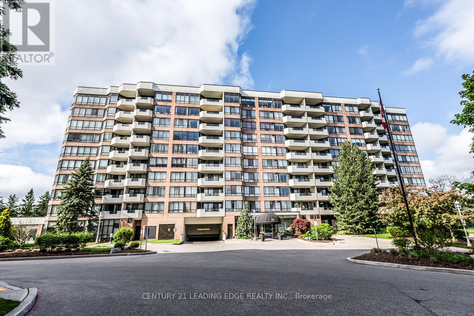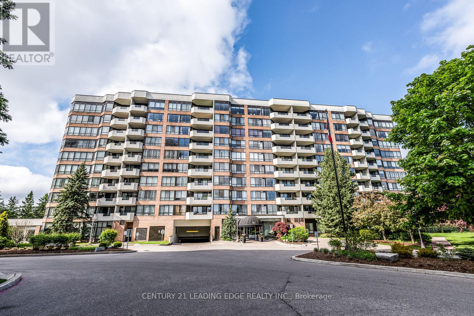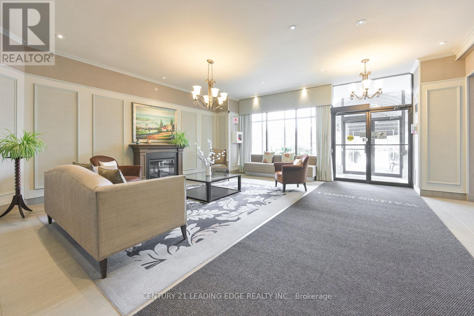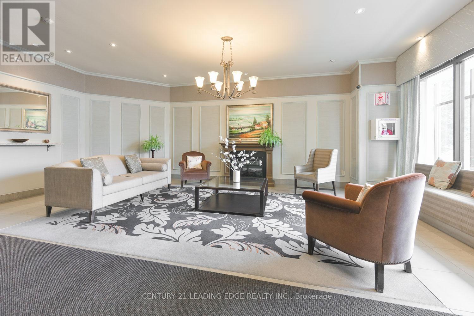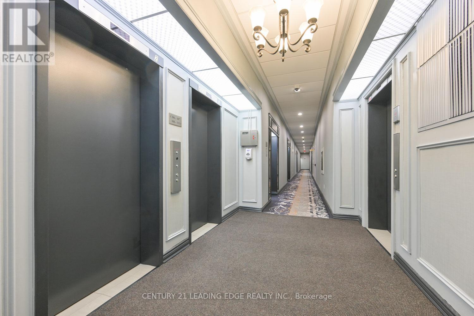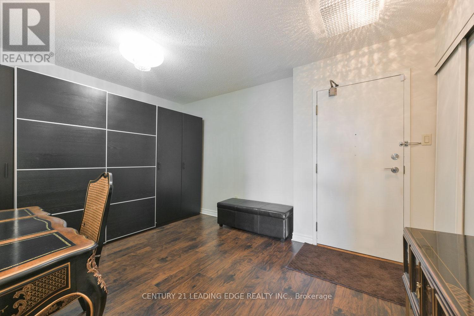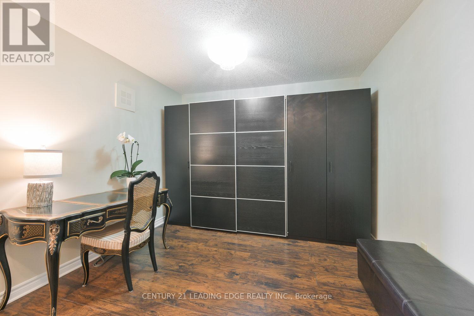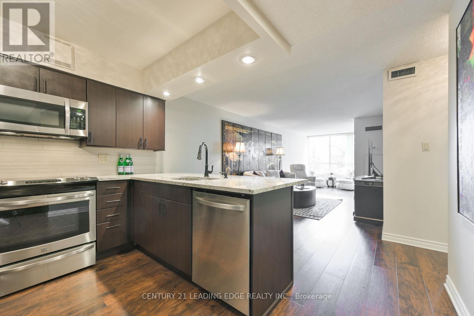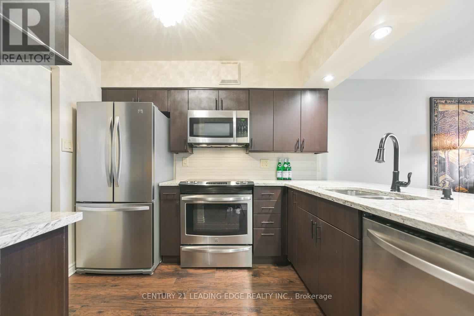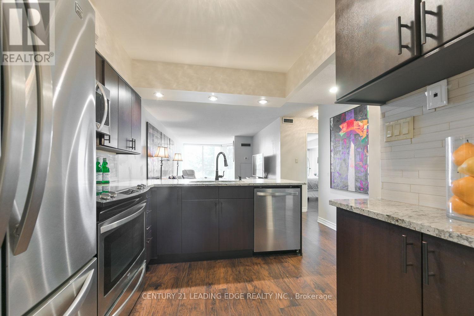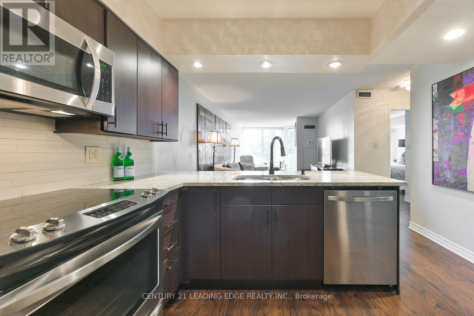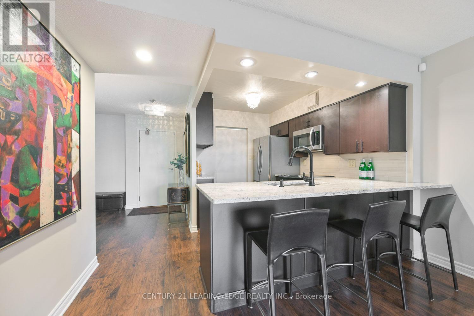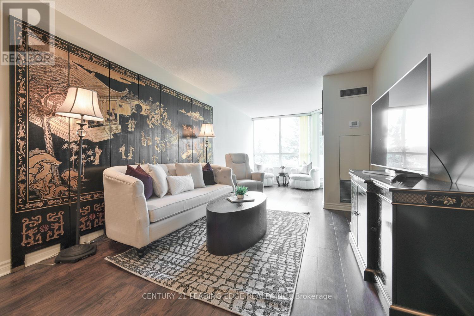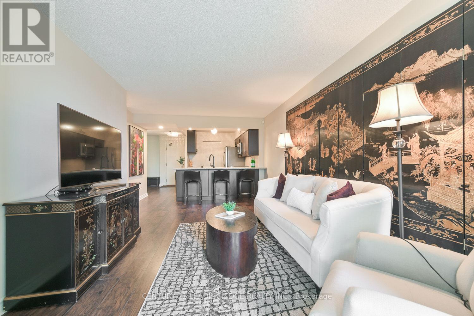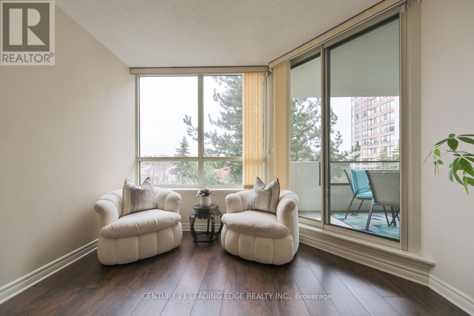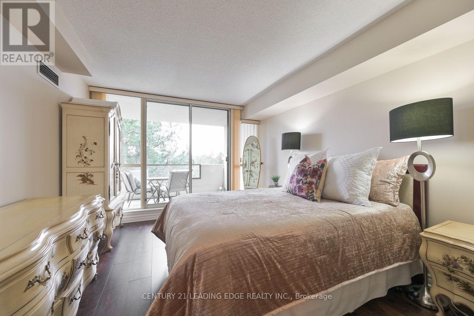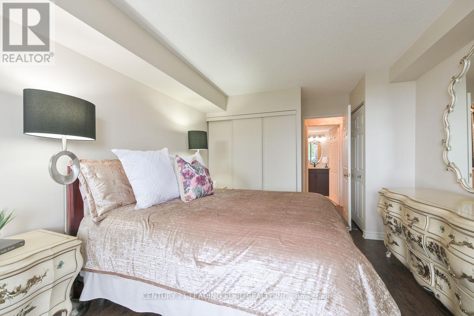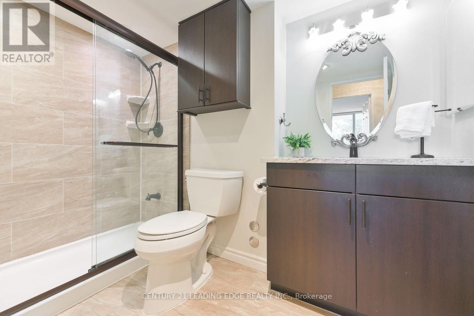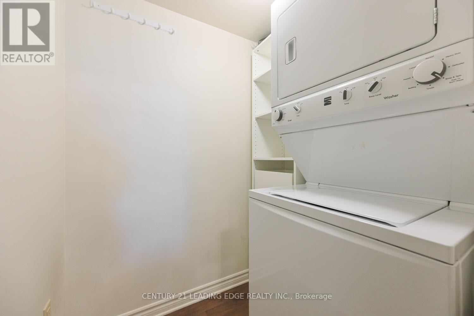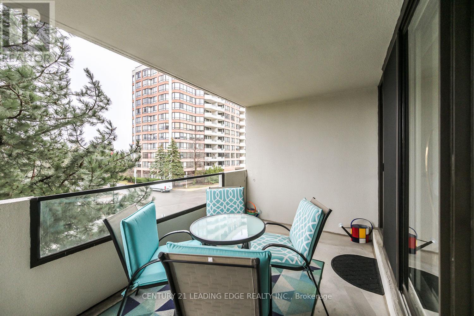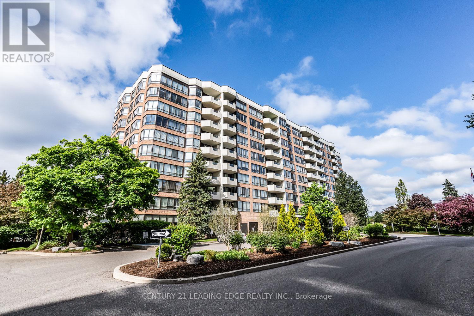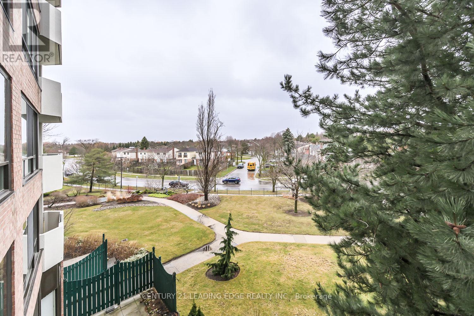314 - 55 Austin Drive Markham, Ontario L3R 8H5
$639,000Maintenance,
$951.68 Monthly
Maintenance,
$951.68 MonthlyThis absolutely stunning unit in Waldon Pond 1 has been totally renovated throughout with high-end, timeless finishes. Pristine laminate floors with upgraded sound proof underpad and neutral decor add a modern aesthetic to this open concept space. The kitchen has lots of cabinets, granite counters, a breakfast bar, stainless steel appliances and separate counter area that would make a perfect little coffee station. Conveniently located off the kitchen is the laundry room with a stackable washer/dryer and lot of room for extra storage. A spacious dining area with a wall to wall wardrobe could also double as a home office or den. Enjoy cozying up with a book in the bright and welcoming solarium that walks out to the covered balcony. Your primary bedroom has a large walk-in closet and separate linen closet and also walks out to the balcony. Lastly, the main bathroom has been totally renovated with a walk-in shower with contemporary black trimmed glass doors, and a new toilet and vanity. This move-in ready unit is the perfect place to call home! Leave the car at home. This amazing location is steps to Markville Mall and Hwy 7 as well as local and GO transit. **** EXTRAS **** No extra bills, the all inclusive maintenance covers heat, hydro, ac, water, building insurance, common elements and cable tv. (id:49269)
Property Details
| MLS® Number | N8206740 |
| Property Type | Single Family |
| Community Name | Markville |
| Community Features | Pet Restrictions |
| Features | Balcony, Carpet Free, In Suite Laundry |
| Parking Space Total | 1 |
Building
| Bathroom Total | 1 |
| Bedrooms Above Ground | 1 |
| Bedrooms Below Ground | 1 |
| Bedrooms Total | 2 |
| Amenities | Storage - Locker |
| Appliances | Dishwasher, Dryer, Microwave, Refrigerator, Stove, Washer, Window Coverings |
| Cooling Type | Central Air Conditioning |
| Exterior Finish | Brick |
| Heating Fuel | Natural Gas |
| Heating Type | Forced Air |
| Type | Apartment |
Parking
| Underground |
Land
| Acreage | No |
Rooms
| Level | Type | Length | Width | Dimensions |
|---|---|---|---|---|
| Flat | Living Room | 4.12 m | 3.03 m | 4.12 m x 3.03 m |
| Flat | Dining Room | 3.25 m | 3.08 m | 3.25 m x 3.08 m |
| Flat | Kitchen | 3.15 m | 2.25 m | 3.15 m x 2.25 m |
| Flat | Solarium | 2.74 m | 3.06 m | 2.74 m x 3.06 m |
| Flat | Primary Bedroom | 4.32 m | 3.21 m | 4.32 m x 3.21 m |
https://www.realtor.ca/real-estate/26711731/314-55-austin-drive-markham-markville
Interested?
Contact us for more information

