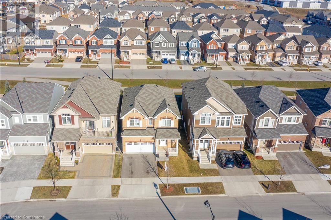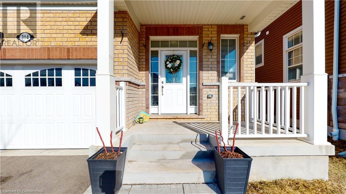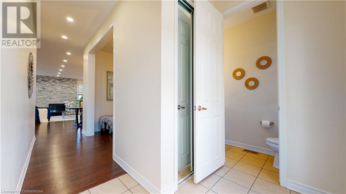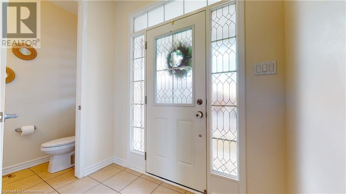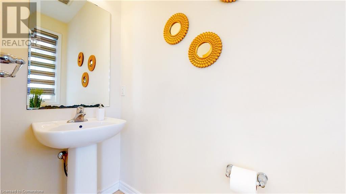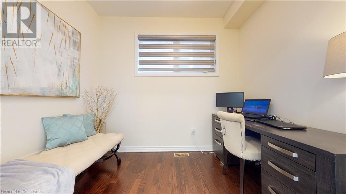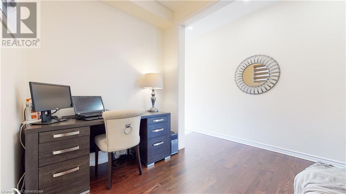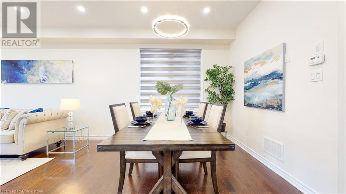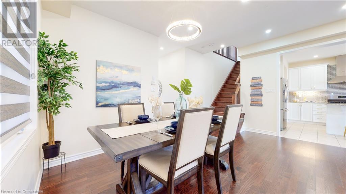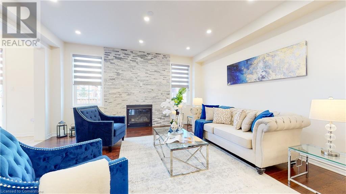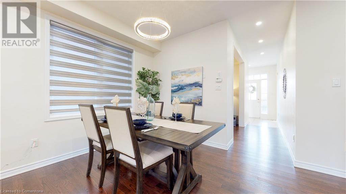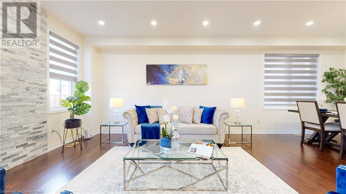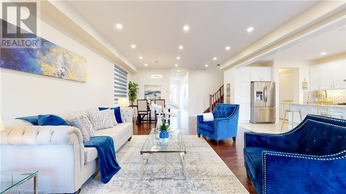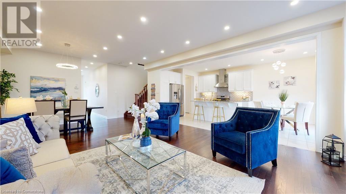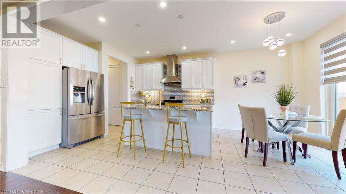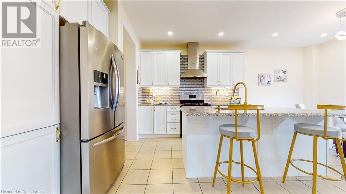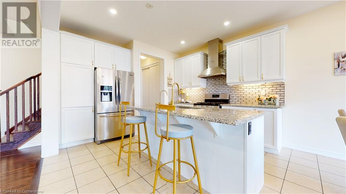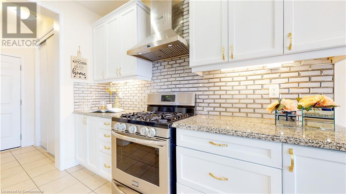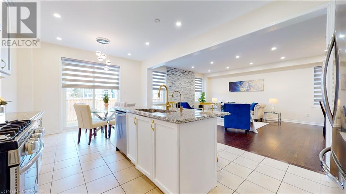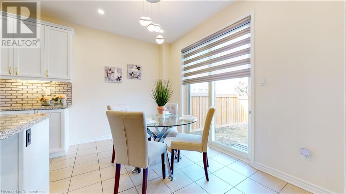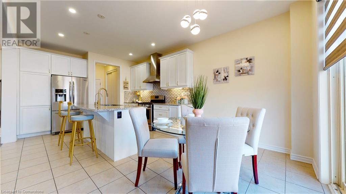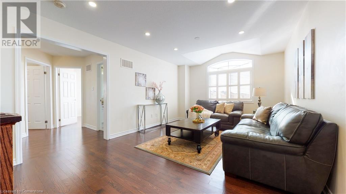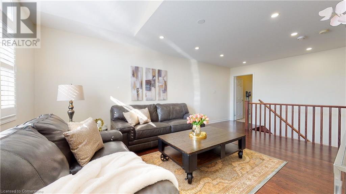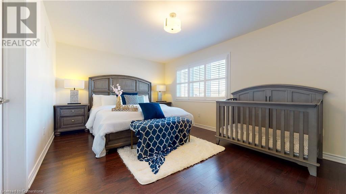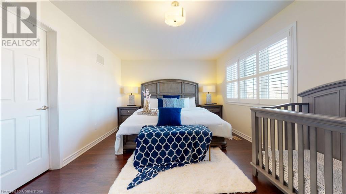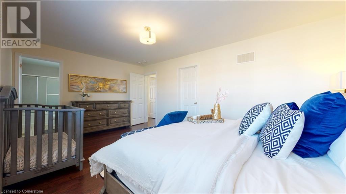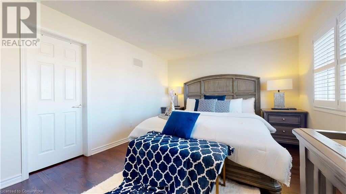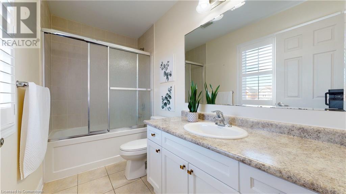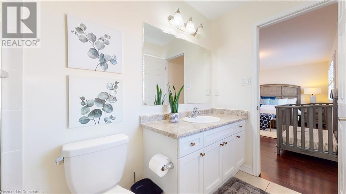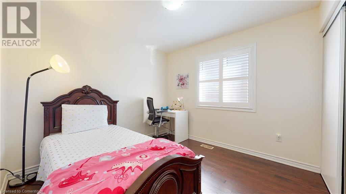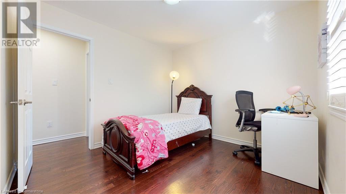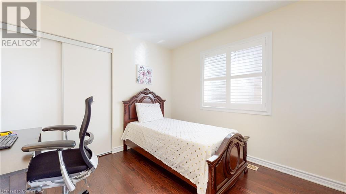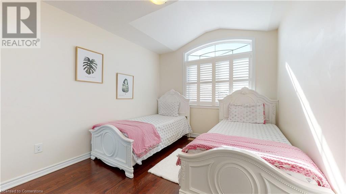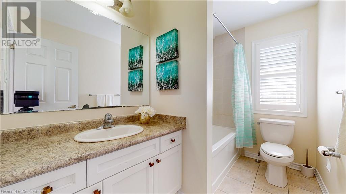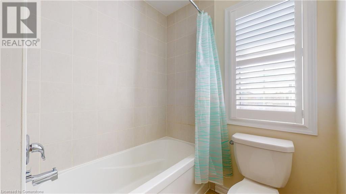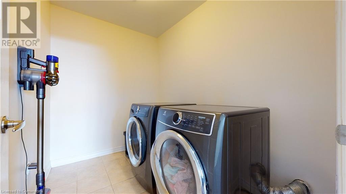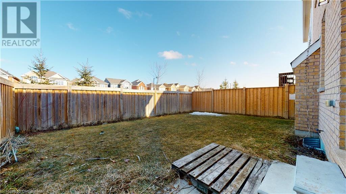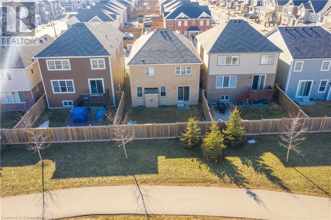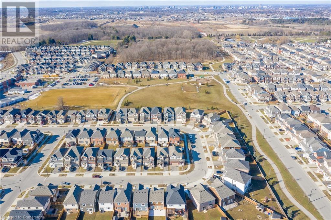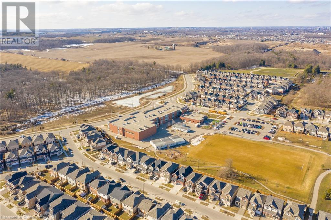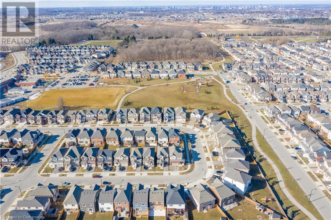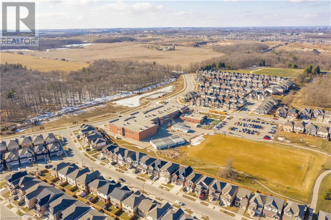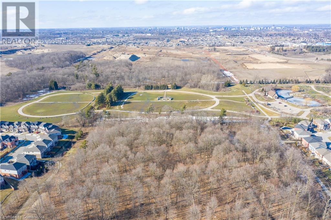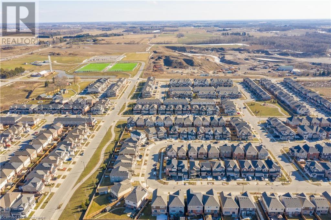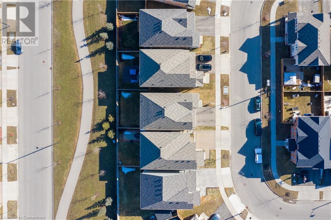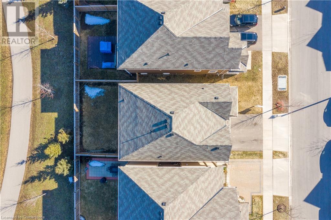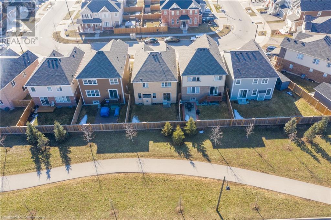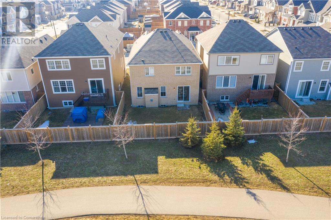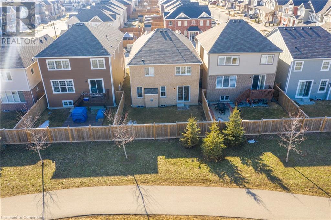4 Bedroom
3 Bathroom
2283 sqft
2 Level
Fireplace
Central Air Conditioning
Forced Air
$995,000
Welcome to 314 Grovehill Crescent Kitchener. A beautiful, 2283 sq ft , 4 bed, 2.5 bath, second floor family room, full brick home FOR SALE in the Trussler area of Kitchener. Main floor features 9 ft ceiling with LED pot lights, a beautiful open-concept kitchen with granite counter tops, plenty of kitchen cabinets, breakfast bar, stainless steel appliances and eat in kitchen. Moreover, it features a spacious living room with gas fireplace and magnificent accent wall, dining room, a powder room and a separate den. A sliding door opens to the fully fenced backyard. Second floor features family room which is perfect for your family get together. Additionally, it boasts spacious master bedroom with ensuite bathroom, three more good sized bedrooms and a family bathroom. Hardwood through main floor and second floor. Very Convenient second floor laundry. Unfinished basement is waiting for your future plans. Double car garage, double driveway. Few Minutes away from HWY 401, schools, trails, park and shopping centres. (id:49269)
Property Details
|
MLS® Number
|
40738861 |
|
Property Type
|
Single Family |
|
AmenitiesNearBy
|
Park, Schools, Shopping |
|
EquipmentType
|
Water Heater |
|
ParkingSpaceTotal
|
4 |
|
RentalEquipmentType
|
Water Heater |
Building
|
BathroomTotal
|
3 |
|
BedroomsAboveGround
|
4 |
|
BedroomsTotal
|
4 |
|
Appliances
|
Dishwasher, Dryer, Refrigerator, Stove, Water Softener, Washer, Hood Fan |
|
ArchitecturalStyle
|
2 Level |
|
BasementDevelopment
|
Unfinished |
|
BasementType
|
Full (unfinished) |
|
ConstructedDate
|
2017 |
|
ConstructionStyleAttachment
|
Detached |
|
CoolingType
|
Central Air Conditioning |
|
ExteriorFinish
|
Brick |
|
FireplacePresent
|
Yes |
|
FireplaceTotal
|
1 |
|
FoundationType
|
Poured Concrete |
|
HalfBathTotal
|
1 |
|
HeatingFuel
|
Natural Gas |
|
HeatingType
|
Forced Air |
|
StoriesTotal
|
2 |
|
SizeInterior
|
2283 Sqft |
|
Type
|
House |
|
UtilityWater
|
Municipal Water |
Parking
Land
|
Acreage
|
No |
|
FenceType
|
Fence |
|
LandAmenities
|
Park, Schools, Shopping |
|
Sewer
|
Municipal Sewage System |
|
SizeDepth
|
92 Ft |
|
SizeFrontage
|
36 Ft |
|
SizeTotalText
|
Under 1/2 Acre |
|
ZoningDescription
|
R4 |
Rooms
| Level |
Type |
Length |
Width |
Dimensions |
|
Second Level |
3pc Bathroom |
|
|
Measurements not available |
|
Second Level |
3pc Bathroom |
|
|
Measurements not available |
|
Second Level |
Bedroom |
|
|
9'10'' x 10'2'' |
|
Second Level |
Bedroom |
|
|
9'10'' x 10'2'' |
|
Second Level |
Bedroom |
|
|
9'8'' x 10'8'' |
|
Second Level |
Primary Bedroom |
|
|
17'9'' x 11'7'' |
|
Second Level |
Family Room |
|
|
11'10'' x 16'11'' |
|
Main Level |
2pc Bathroom |
|
|
Measurements not available |
|
Main Level |
Den |
|
|
6'6'' x 9'6'' |
|
Main Level |
Dining Room |
|
|
12'10'' x 11'2'' |
|
Main Level |
Great Room |
|
|
15'9'' x 12'8'' |
|
Main Level |
Breakfast |
|
|
11'8'' x 8'6'' |
|
Main Level |
Kitchen |
|
|
11'8'' x 11'10'' |
https://www.realtor.ca/real-estate/28436988/314-grovehill-crescent-kitchener


