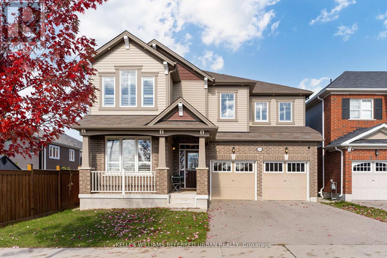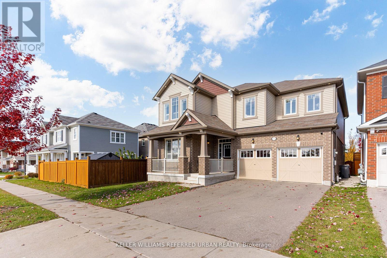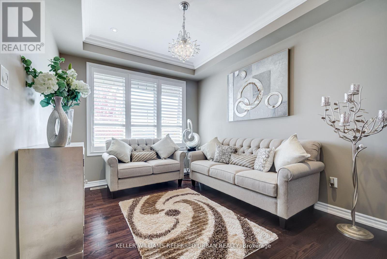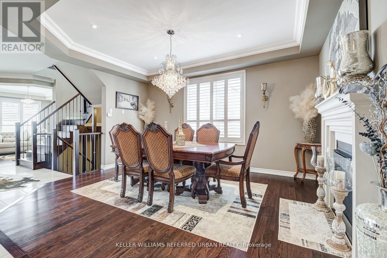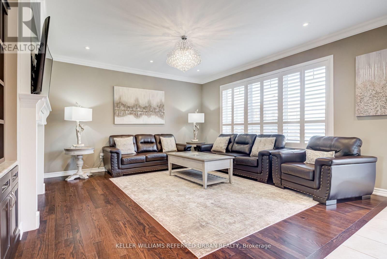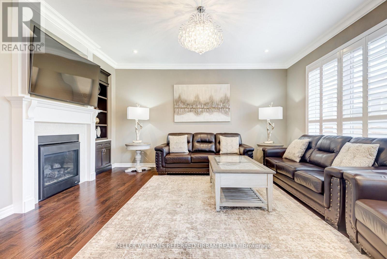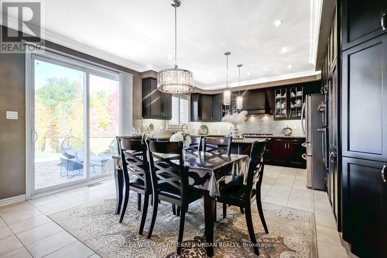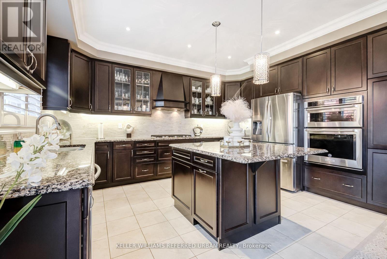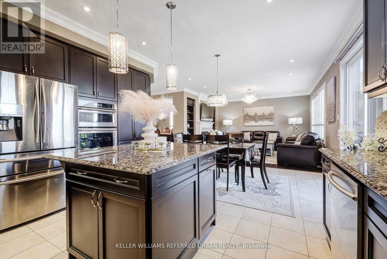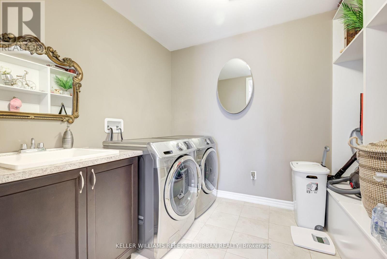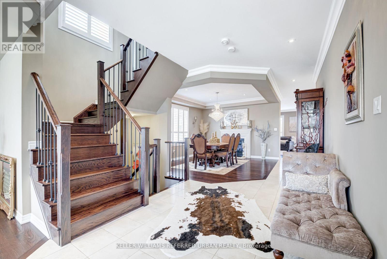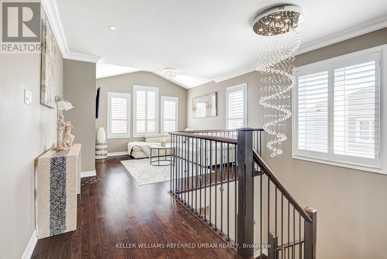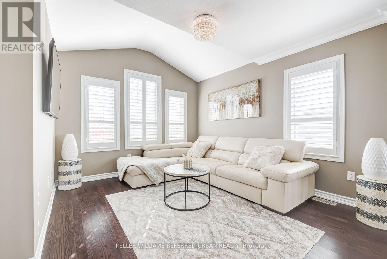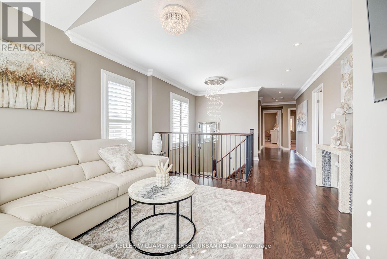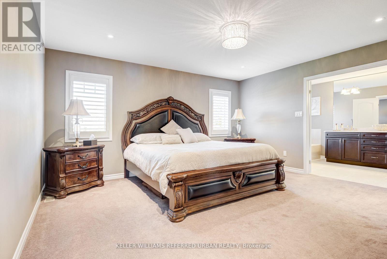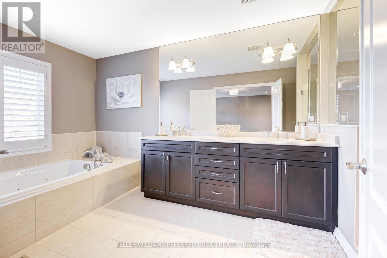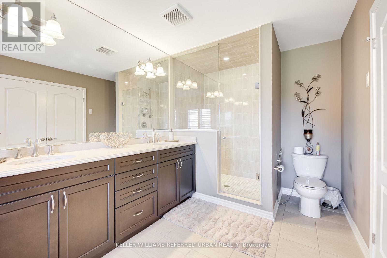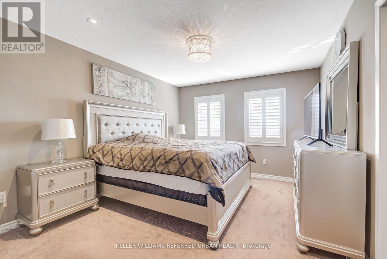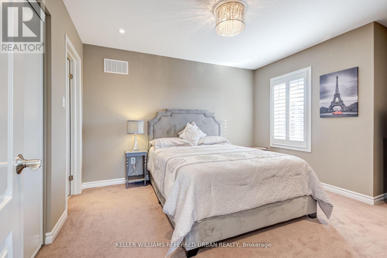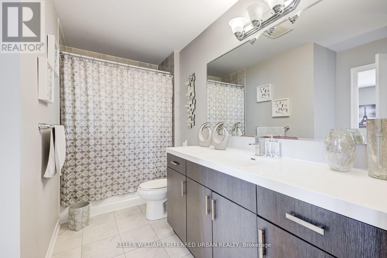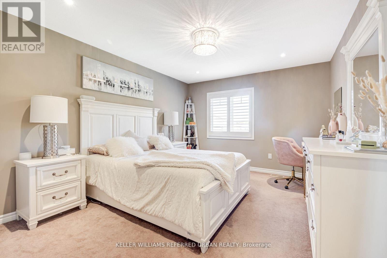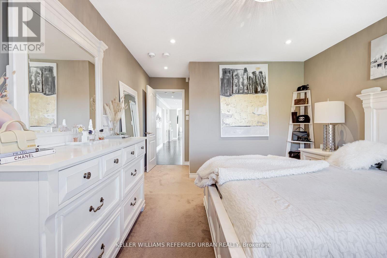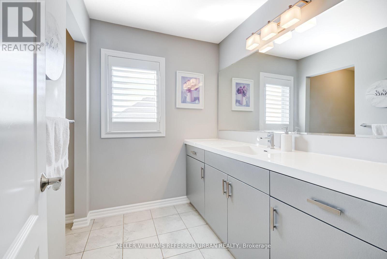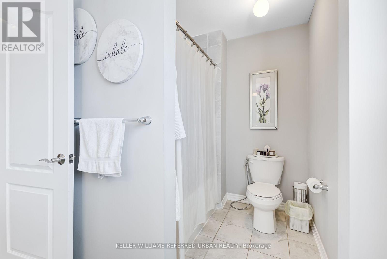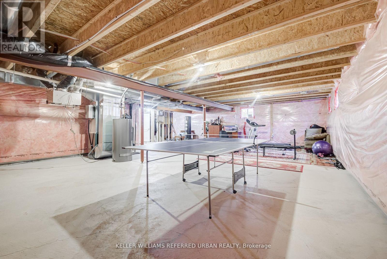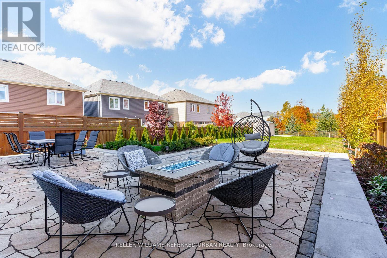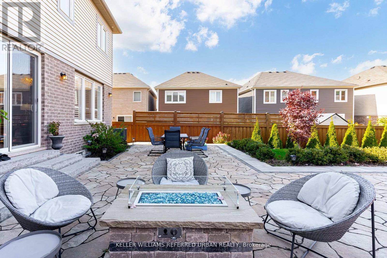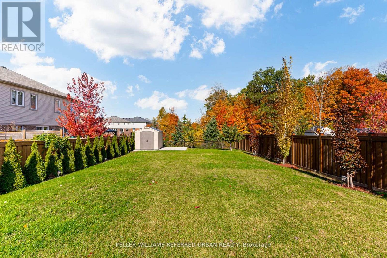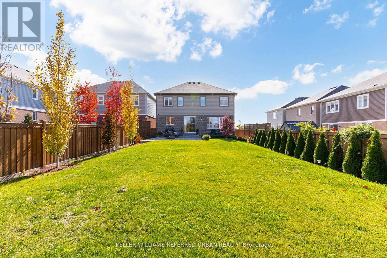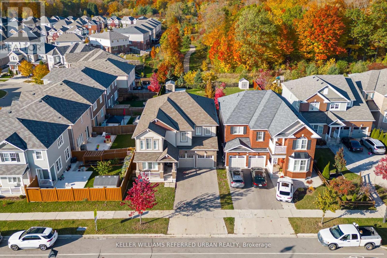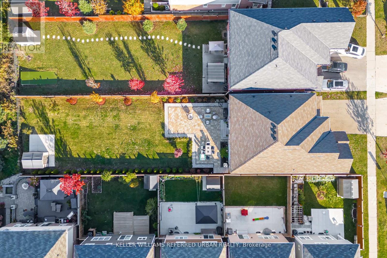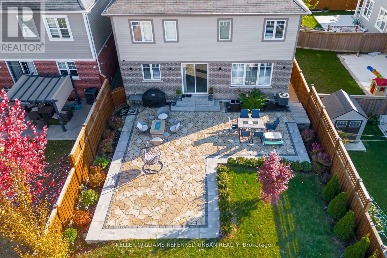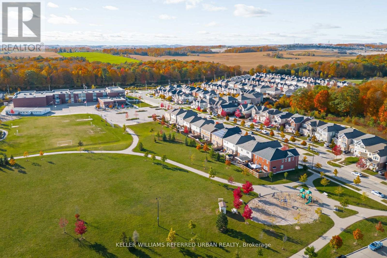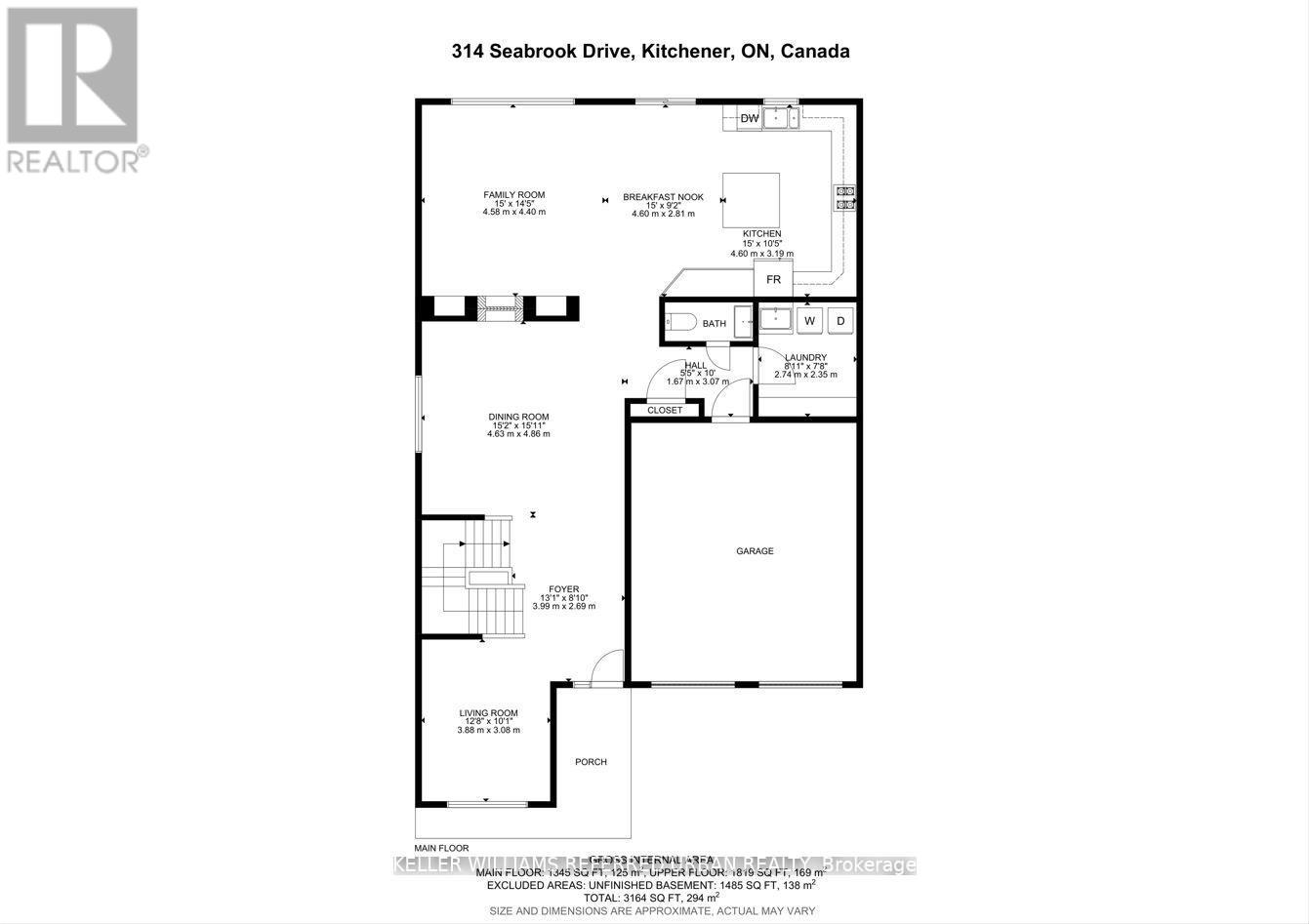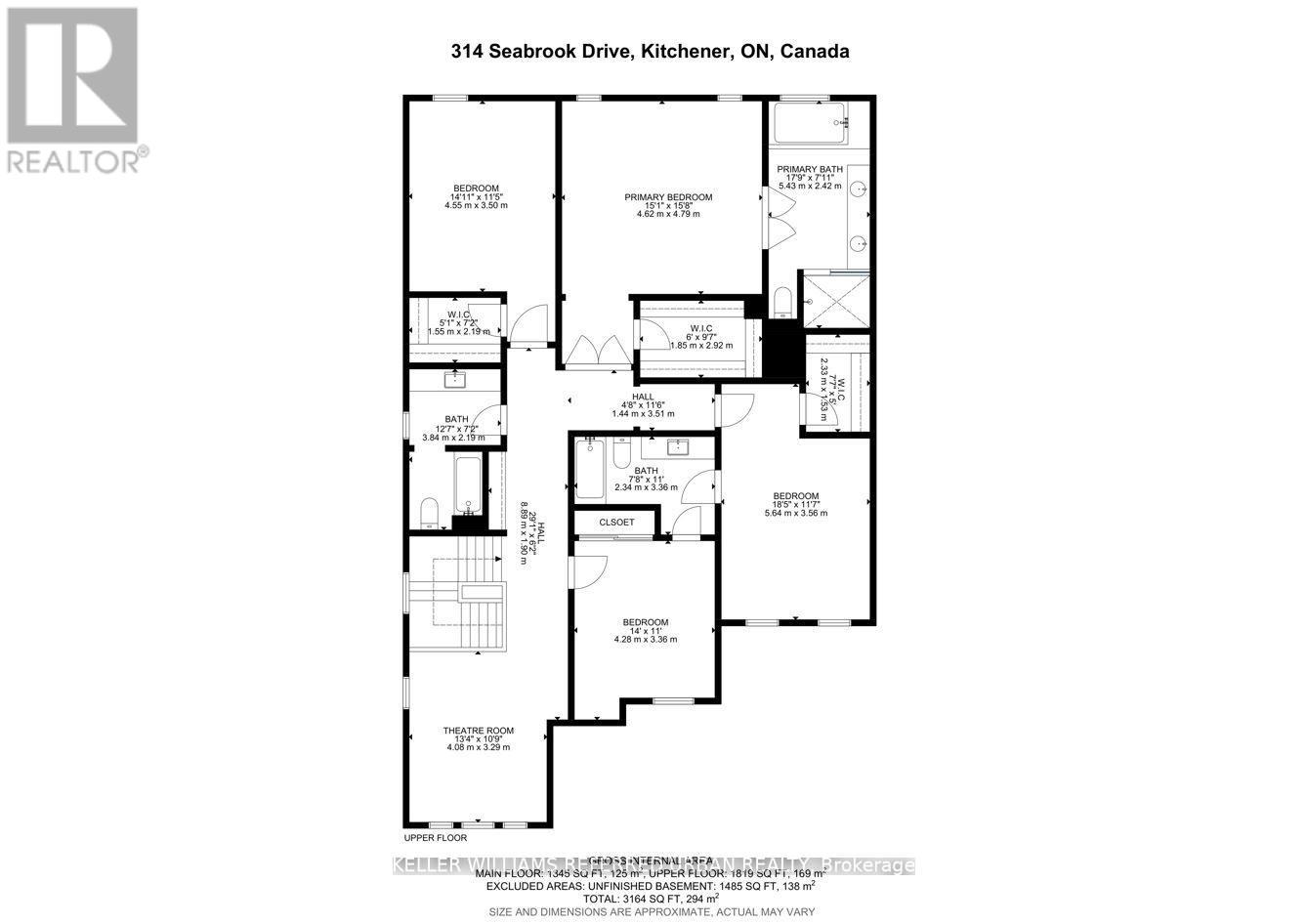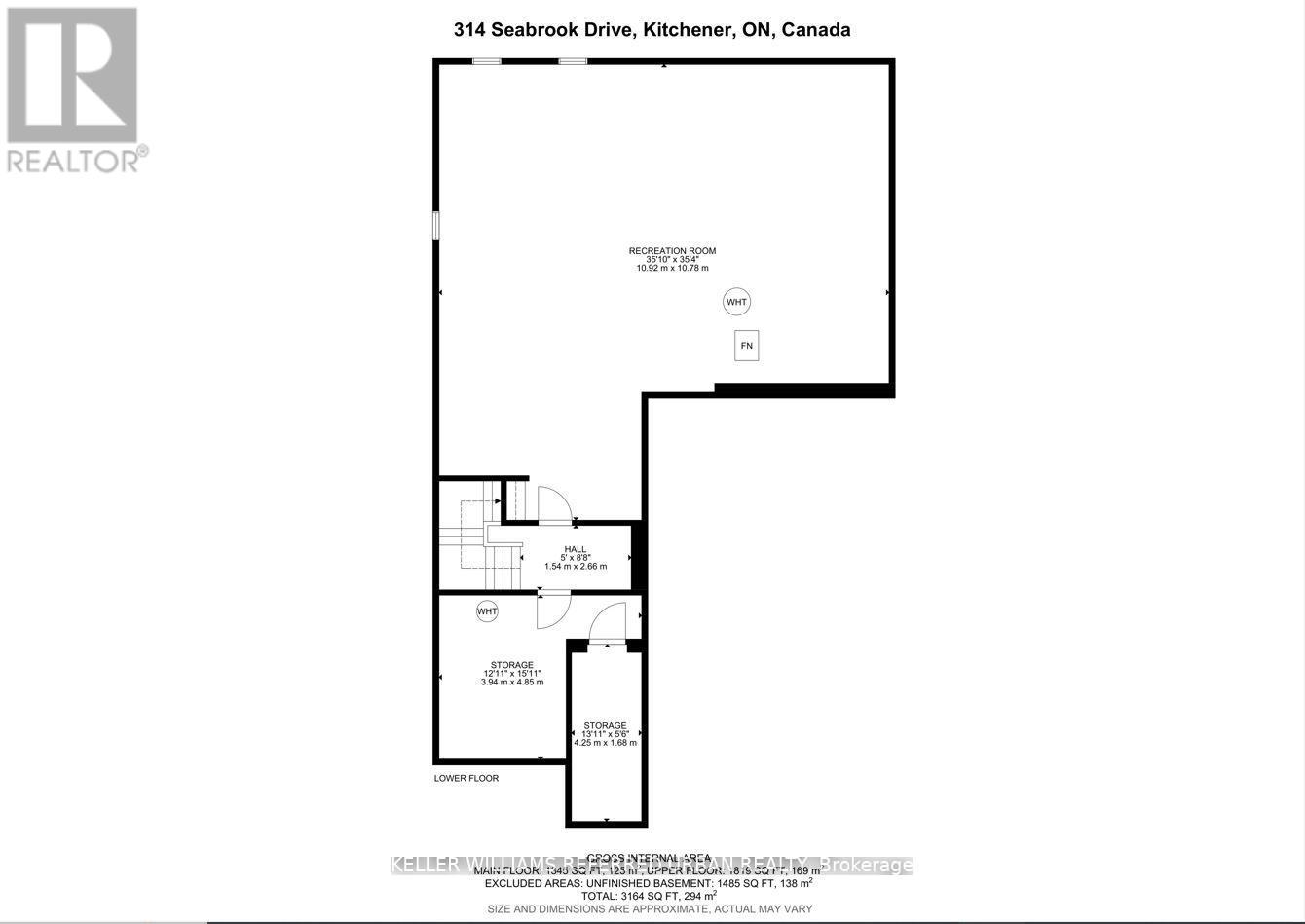5 Bedroom
4 Bathroom
3000 - 3500 sqft
Fireplace
Central Air Conditioning
Forced Air
$1,389,900
Nestled in a vibrant, sought-after neighbourhood, a Mattamy Wildflowers home sits on a premium deep lot with no rear neighbours. These are the 7 reasons why you'll want this house as your home! #7 BRIGHT MAIN FLOOR - Discover a large foyer with an Open Concept layout through out the main floor. 9-ft ceilings throughout, engineered hardwood flooring, & upgraded light fixtures and cabinets, and custom staircase. #6 EXCELLENT EAT-IN KITCHEN - The kitchen features custom cabinetry all the way to the ceiling with built-in stainless steel appliances, including a gas stove, quartz countertops & subway tile backsplash. Plenty of cabinetry & a multifunctional island with additional storage & a breakfast area. #5 BACKYARD OASIS - The patio is perfect for hosting summer BBQs, large gatherings, or relaxing in the shade. Privacy trees line the property, allowing you to enjoy peace & seclusion. #4 SECOND FLOOR LOFT - The second level features a welcoming retreat from the rest of the home, a bright loft with vaulted ceilings to kick back with your favourite book or movie. #3 BEDROOMS & BATHROOMS - Discover 4 bright bedrooms upstairs, including a spacious primary suite with French doors, a walk-in closet, & a 5-pc ensuite with double sinks, a standup shower, & a soaker tub. The other three bedrooms share two 3-piece bathrooms and two of the bedrooms have Walk-In Closets . #2 UN-FINISHED BASEMENT - Head downstairs to discover an Open layout with the freedom of your choice of designing it and the capability of having an in-law suite with a walk-up separate entrance. Builder's upgrade having a cold room and extra storage boasting ample room. #1 LOCATION - Nestled in a family-friendly neighbourhood, walking distance of nearby parks, schools, walking trails, and public transit. You'll also enjoy easy access to Kitchener's largest new recreation centre, with a new grocery store, Starbucks, and a big shop & dine district being built just down the road to ADD MORE VALUE TO YOUR PROPERTY! (id:49269)
Property Details
|
MLS® Number
|
X11998122 |
|
Property Type
|
Single Family |
|
ParkingSpaceTotal
|
6 |
Building
|
BathroomTotal
|
4 |
|
BedroomsAboveGround
|
4 |
|
BedroomsBelowGround
|
1 |
|
BedroomsTotal
|
5 |
|
Appliances
|
Oven - Built-in, Central Vacuum, Dishwasher, Dryer, Range, Stove, Washer, Refrigerator |
|
BasementDevelopment
|
Partially Finished |
|
BasementType
|
N/a (partially Finished) |
|
ConstructionStyleAttachment
|
Detached |
|
CoolingType
|
Central Air Conditioning |
|
ExteriorFinish
|
Brick |
|
FireplacePresent
|
Yes |
|
FoundationType
|
Block |
|
HalfBathTotal
|
1 |
|
HeatingFuel
|
Natural Gas |
|
HeatingType
|
Forced Air |
|
StoriesTotal
|
2 |
|
SizeInterior
|
3000 - 3500 Sqft |
|
Type
|
House |
|
UtilityWater
|
Municipal Water |
Parking
Land
|
Acreage
|
No |
|
Sewer
|
Sanitary Sewer |
|
SizeDepth
|
193 Ft |
|
SizeFrontage
|
44 Ft ,2 In |
|
SizeIrregular
|
44.2 X 193 Ft |
|
SizeTotalText
|
44.2 X 193 Ft |
Rooms
| Level |
Type |
Length |
Width |
Dimensions |
|
Second Level |
Bathroom |
2.34 m |
3.36 m |
2.34 m x 3.36 m |
|
Second Level |
Bathroom |
3.84 m |
2.19 m |
3.84 m x 2.19 m |
|
Second Level |
Primary Bedroom |
4.62 m |
4.79 m |
4.62 m x 4.79 m |
|
Second Level |
Bedroom 2 |
4.55 m |
3.5 m |
4.55 m x 3.5 m |
|
Second Level |
Bedroom 3 |
5.64 m |
3.56 m |
5.64 m x 3.56 m |
|
Second Level |
Bedroom 4 |
4.28 m |
3.36 m |
4.28 m x 3.36 m |
|
Second Level |
Recreational, Games Room |
4.52 m |
4.79 m |
4.52 m x 4.79 m |
|
Second Level |
Bathroom |
5.43 m |
2.24 m |
5.43 m x 2.24 m |
|
Main Level |
Family Room |
4.58 m |
4.4 m |
4.58 m x 4.4 m |
|
Main Level |
Kitchen |
4.6 m |
3.19 m |
4.6 m x 3.19 m |
|
Main Level |
Eating Area |
4.6 m |
2.81 m |
4.6 m x 2.81 m |
|
Main Level |
Dining Room |
4.63 m |
4.86 m |
4.63 m x 4.86 m |
https://www.realtor.ca/real-estate/27974843/314-seabrook-drive-kitchener

