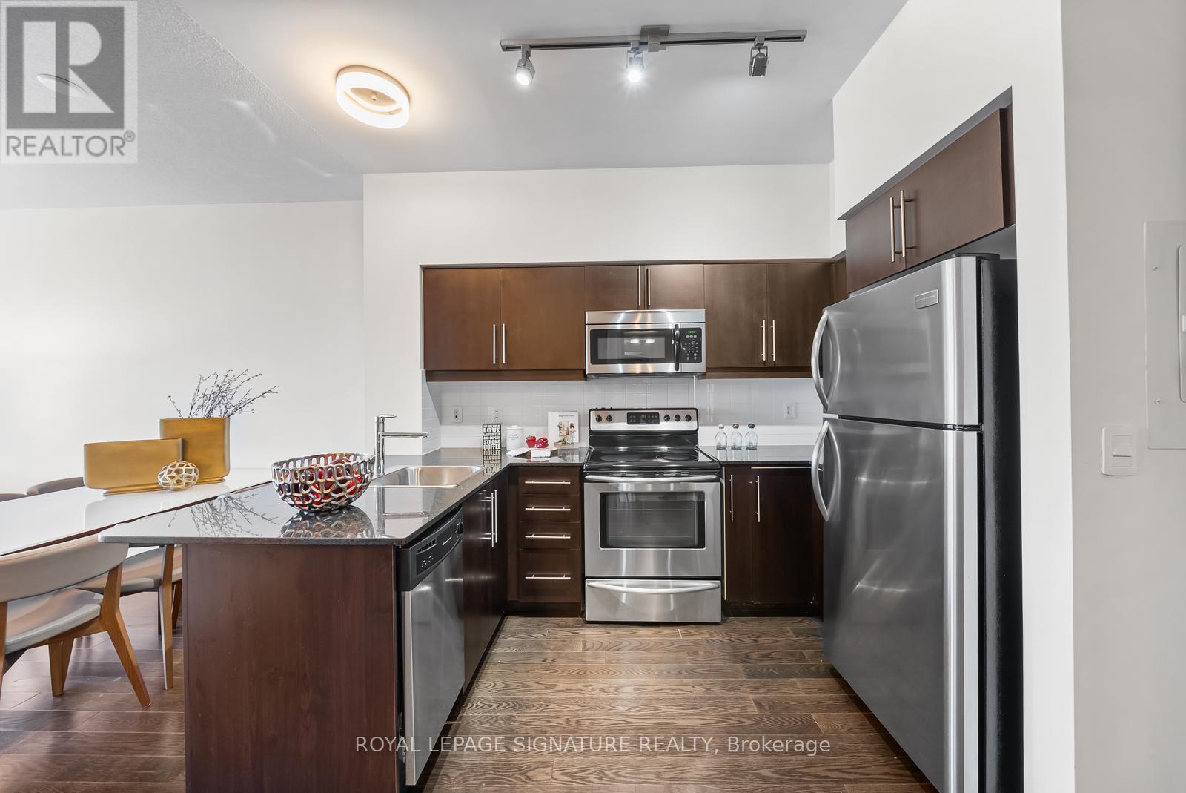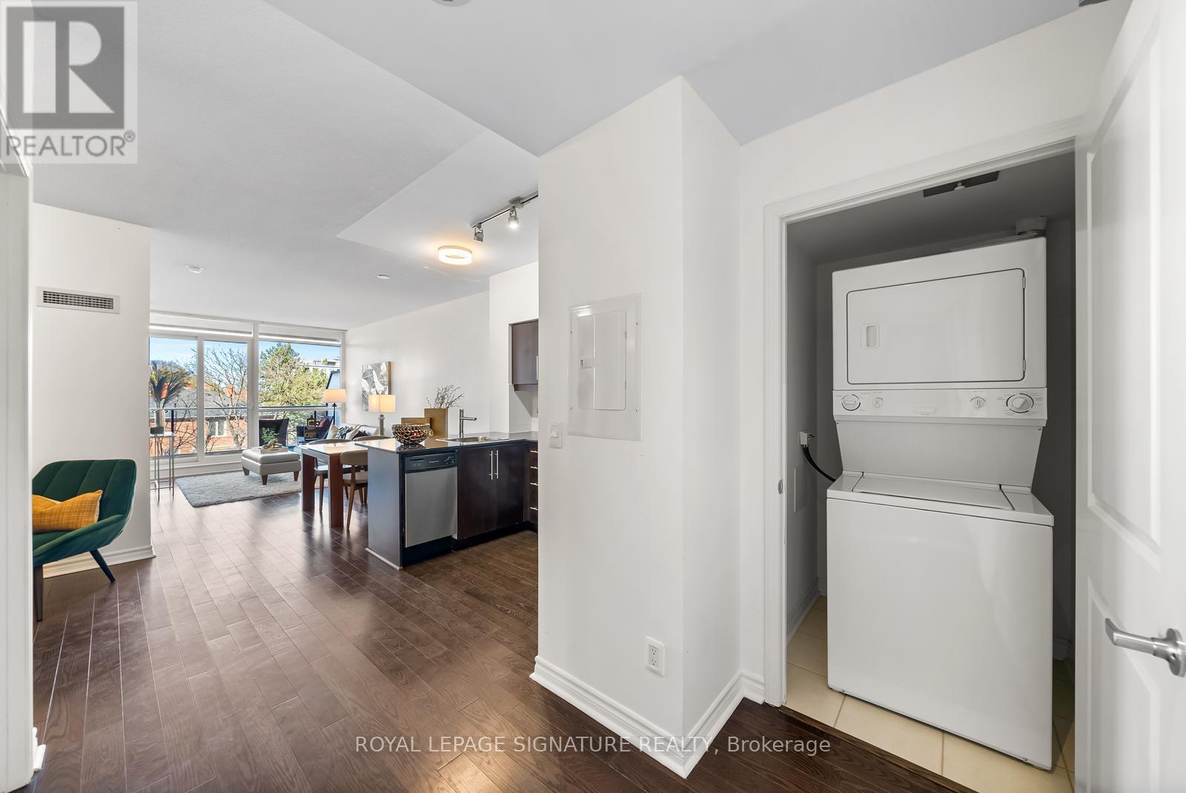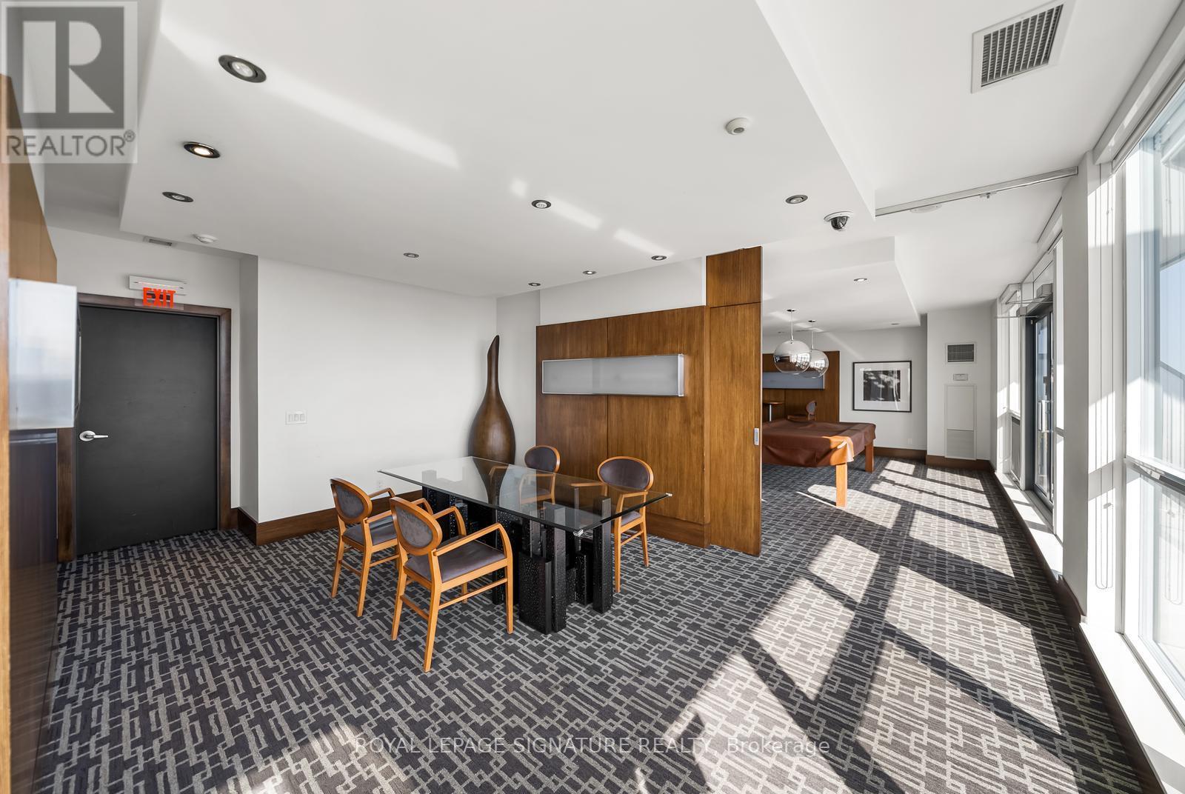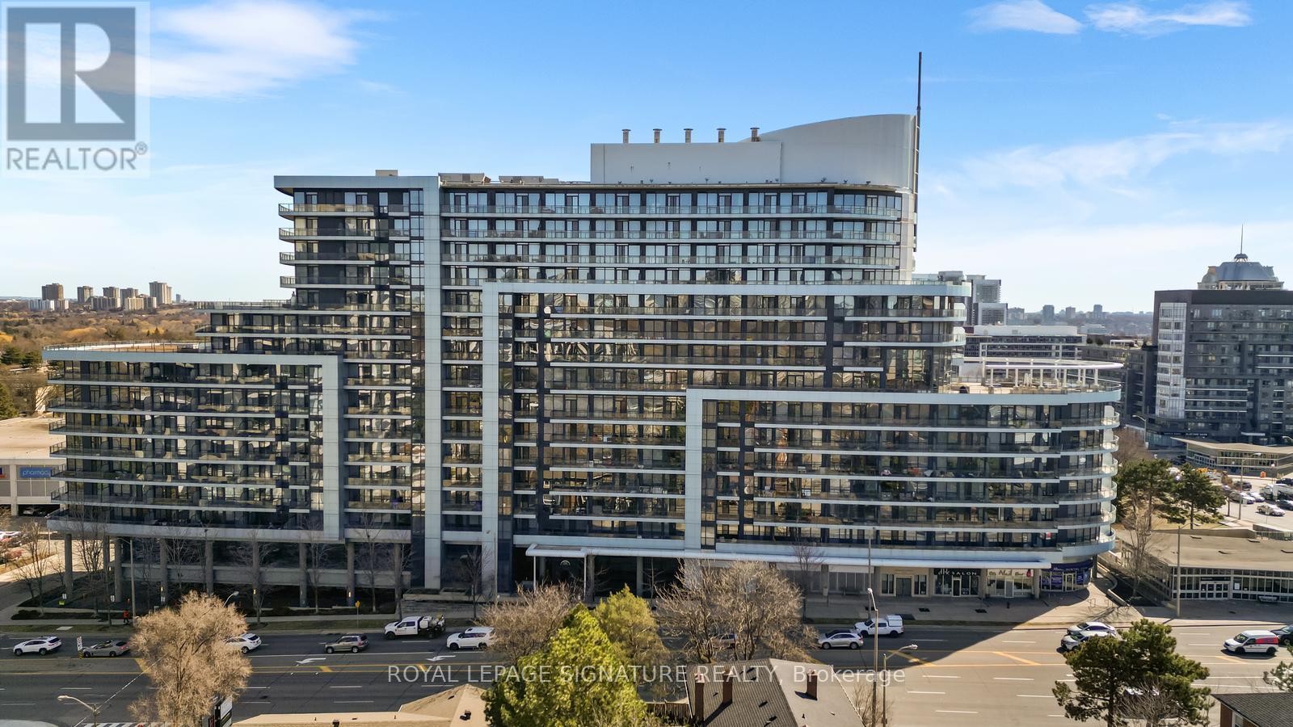315 - 2885 Bayview Avenue Toronto (Bayview Village), Ontario M2K 0A3
$668,800Maintenance, Heat, Water, Common Area Maintenance, Insurance, Parking
$576.84 Monthly
Maintenance, Heat, Water, Common Area Maintenance, Insurance, Parking
$576.84 MonthlyWelcome to ARC Condos by Daniels a striking modern landmark in the heart of Bayview Village! This spacious 1-bedroom + den suite offers 706 SqFt. of thoughtfully designed interior space, plus a 107 SqFt balcony with unobstructed west-facing views perfect for enjoying breathtaking sunsets. Inside, style meets function with built-in closet organizers and a secure safe in the primary bedroom closet. Set in the vibrant Bayview Village community, you're just steps from Bayview Village Shopping Centre, Loblaws, popular restaurants, cafés, and lush parks. Commuting is a breeze with Sheppard Subway Station next door and Hwy 401 just minutes away. Enjoy an impressive selection of amenities: On the main floor Gym, Swimming Pool, Steam Room & Whirlpool. On the 8th floor at Club 8 ->Party Room, Rooftop BBQ, Library, Billiard Room, and Home Theatre. Plus, Guest Suites and 24/7 Concierge services for your comfort and convenience. (id:49269)
Property Details
| MLS® Number | C12066872 |
| Property Type | Single Family |
| Community Name | Bayview Village |
| AmenitiesNearBy | Hospital, Park, Public Transit, Schools |
| CommunityFeatures | Pet Restrictions |
| Features | Balcony |
| ParkingSpaceTotal | 1 |
| ViewType | View |
Building
| BathroomTotal | 1 |
| BedroomsAboveGround | 1 |
| BedroomsBelowGround | 1 |
| BedroomsTotal | 2 |
| Amenities | Security/concierge, Exercise Centre, Storage - Locker |
| Appliances | Oven - Built-in, Dishwasher, Dryer, Microwave, Stove, Washer, Refrigerator |
| CoolingType | Central Air Conditioning |
| FlooringType | Hardwood |
| HeatingFuel | Natural Gas |
| HeatingType | Forced Air |
| SizeInterior | 700 - 799 Sqft |
| Type | Apartment |
Parking
| Underground | |
| Garage |
Land
| Acreage | No |
| LandAmenities | Hospital, Park, Public Transit, Schools |
Rooms
| Level | Type | Length | Width | Dimensions |
|---|---|---|---|---|
| Main Level | Foyer | 2 m | 1.33 m | 2 m x 1.33 m |
| Main Level | Kitchen | 3.3 m | 2 m | 3.3 m x 2 m |
| Main Level | Living Room | 4.95 m | 3.06 m | 4.95 m x 3.06 m |
| Main Level | Dining Room | 4.95 m | 3.06 m | 4.95 m x 3.06 m |
| Main Level | Primary Bedroom | 4 m | 2.8 m | 4 m x 2.8 m |
| Main Level | Den | 2.9 m | 2.46 m | 2.9 m x 2.46 m |
Interested?
Contact us for more information



















































