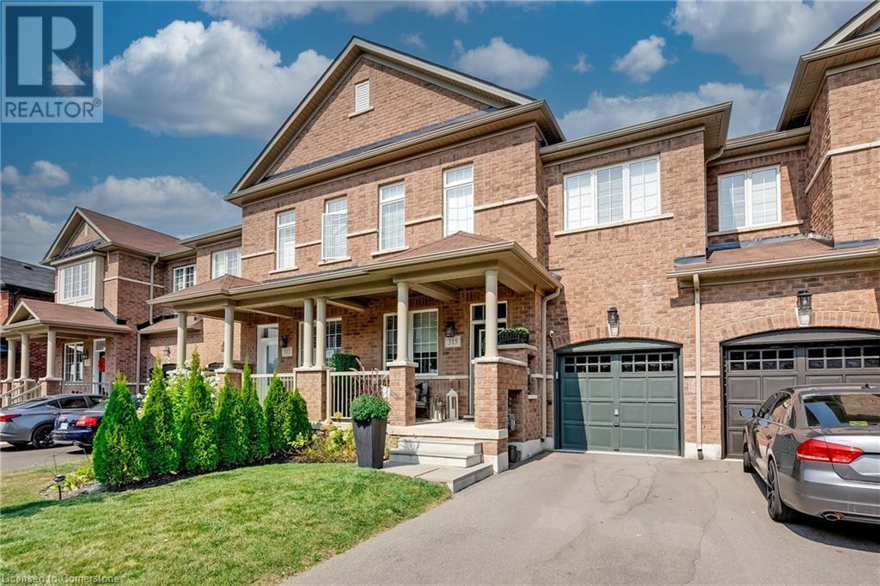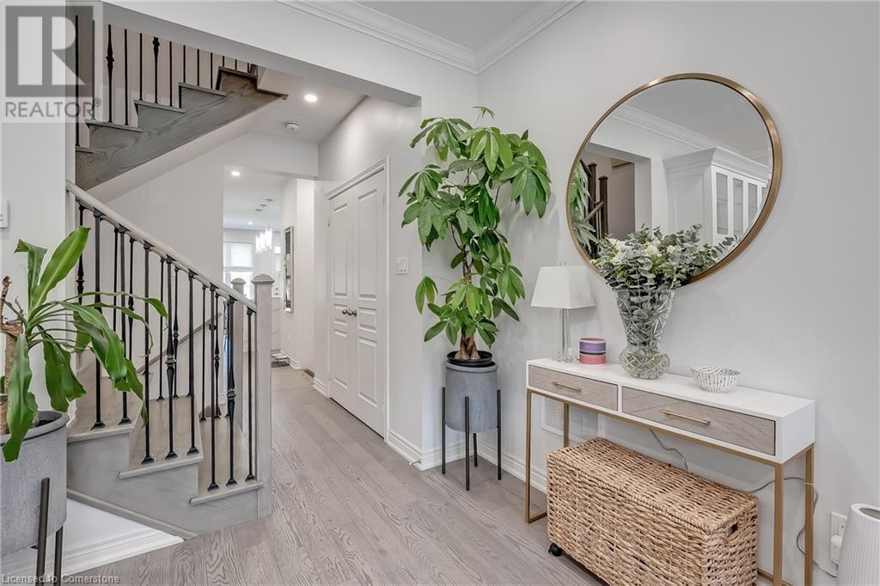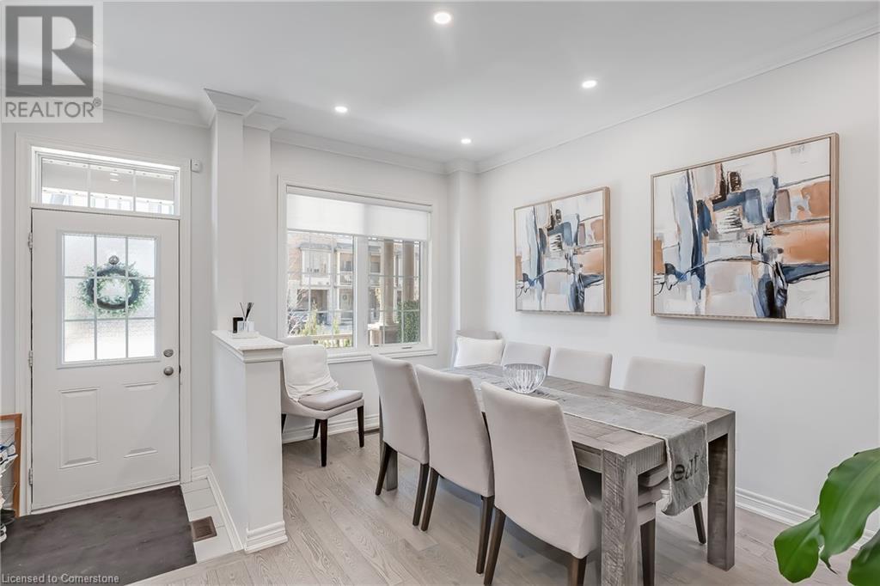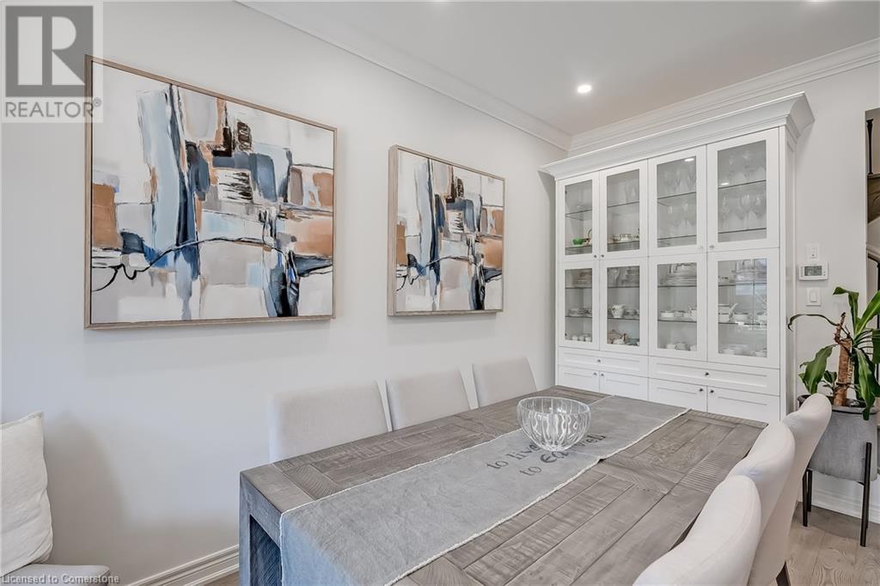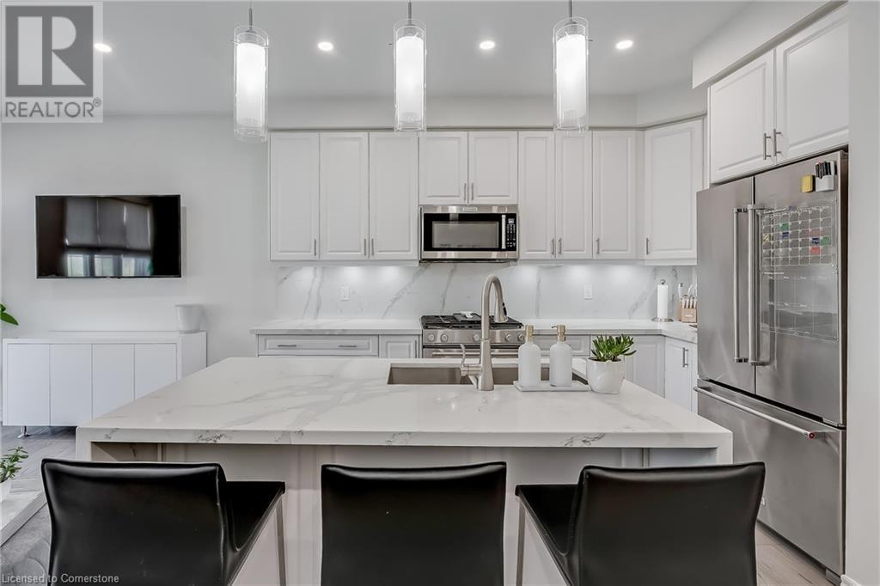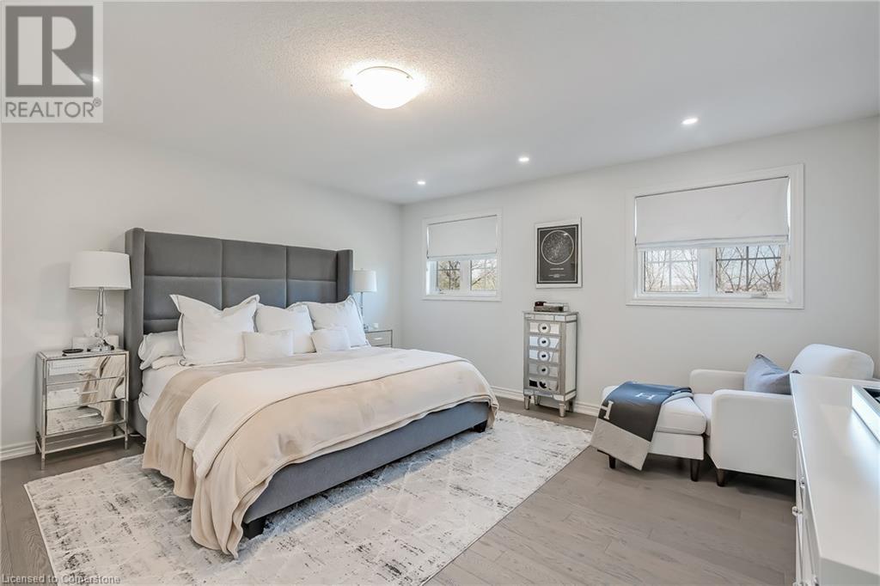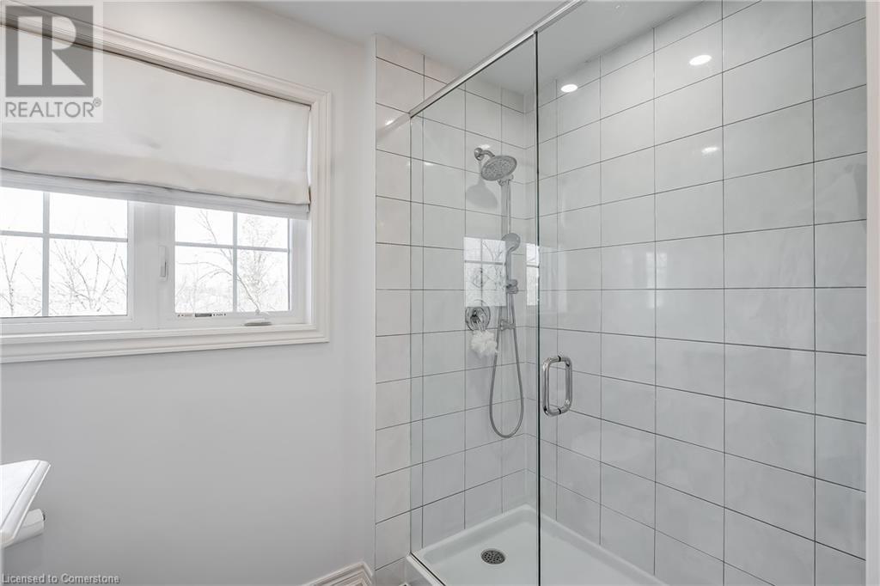3 Bedroom
4 Bathroom
2756 sqft
2 Level
Central Air Conditioning
Forced Air
$1,125,000
Stylish townhouse with finished basement backing to greenspace. 2,659 square feet of total living space. Nice view and privacy in backyard. Many attractive features. Hardwood flooring throughout. Upgraded kitchen with waterfall effect quartz counter top on island, back splash, Kitchenaide appliances and eat-in area. Walk-out from the living area down to backyard patio. Nicely finished basement with rec room and 3 piece bath. Second floor laundry room with front load washer and dryer, sink, cabinetry and folding counter. Built-in cabinetry in primary bedroom, closet organizers in all bedrooms. Direct access from the garage to the backyard. Backyard overlooks Grindstone Creek conservation land. Complete package with nothing to do but move in. (id:49269)
Property Details
|
MLS® Number
|
40729245 |
|
Property Type
|
Single Family |
|
EquipmentType
|
Water Heater |
|
Features
|
Conservation/green Belt |
|
ParkingSpaceTotal
|
2 |
|
RentalEquipmentType
|
Water Heater |
Building
|
BathroomTotal
|
4 |
|
BedroomsAboveGround
|
3 |
|
BedroomsTotal
|
3 |
|
ArchitecturalStyle
|
2 Level |
|
BasementDevelopment
|
Finished |
|
BasementType
|
Full (finished) |
|
ConstructedDate
|
2019 |
|
ConstructionStyleAttachment
|
Attached |
|
CoolingType
|
Central Air Conditioning |
|
ExteriorFinish
|
Brick |
|
FoundationType
|
Poured Concrete |
|
HalfBathTotal
|
1 |
|
HeatingFuel
|
Natural Gas |
|
HeatingType
|
Forced Air |
|
StoriesTotal
|
2 |
|
SizeInterior
|
2756 Sqft |
|
Type
|
Row / Townhouse |
|
UtilityWater
|
Municipal Water |
Parking
Land
|
Acreage
|
No |
|
Sewer
|
Municipal Sewage System |
|
SizeDepth
|
103 Ft |
|
SizeFrontage
|
25 Ft |
|
SizeTotalText
|
Under 1/2 Acre |
|
ZoningDescription
|
R4-6 |
Rooms
| Level |
Type |
Length |
Width |
Dimensions |
|
Second Level |
Laundry Room |
|
|
10'1'' x 6'5'' |
|
Second Level |
4pc Bathroom |
|
|
Measurements not available |
|
Second Level |
Bedroom |
|
|
10'11'' x 8'10'' |
|
Second Level |
Bedroom |
|
|
10'6'' x 10'1'' |
|
Second Level |
Full Bathroom |
|
|
Measurements not available |
|
Second Level |
Primary Bedroom |
|
|
15'8'' x 15'3'' |
|
Basement |
Cold Room |
|
|
12'6'' x 5'4'' |
|
Basement |
Utility Room |
|
|
11'4'' x 5'5'' |
|
Basement |
3pc Bathroom |
|
|
Measurements not available |
|
Basement |
Games Room |
|
|
12'8'' x 11'8'' |
|
Basement |
Recreation Room |
|
|
13'7'' x 12'10'' |
|
Main Level |
2pc Bathroom |
|
|
Measurements not available |
|
Main Level |
Dining Room |
|
|
14'3'' x 10'1'' |
|
Main Level |
Living Room |
|
|
14'1'' x 13'4'' |
|
Main Level |
Breakfast |
|
|
10'7'' x 10'0'' |
|
Main Level |
Kitchen |
|
|
11'11'' x 9'1'' |
|
Main Level |
Foyer |
|
|
5'3'' x 4'8'' |
https://www.realtor.ca/real-estate/28319446/315-humphrey-street-waterdown

