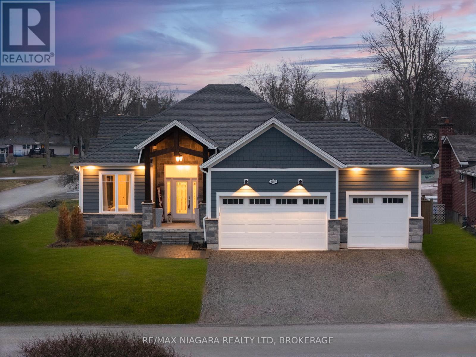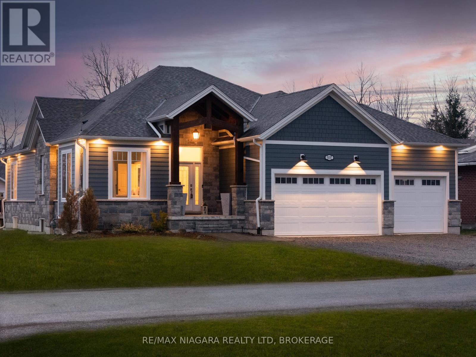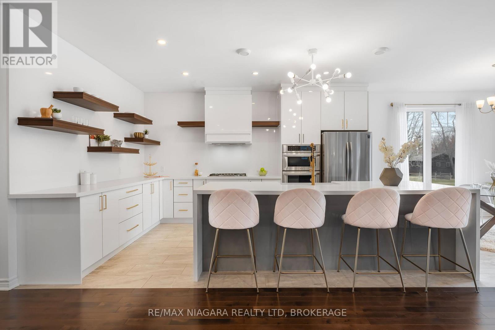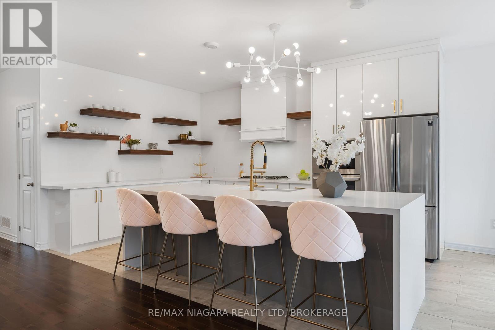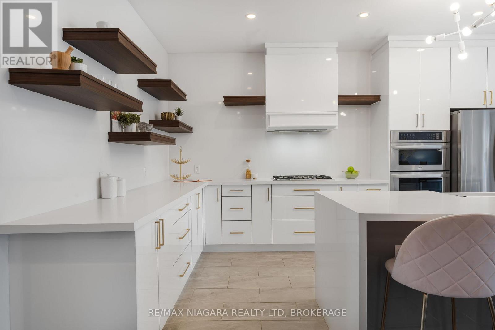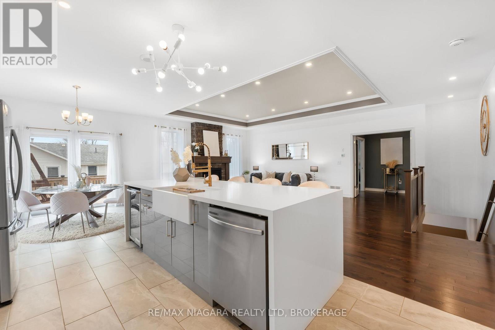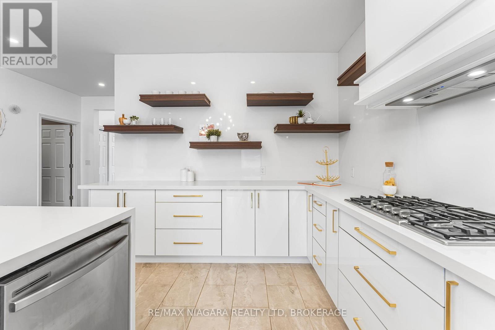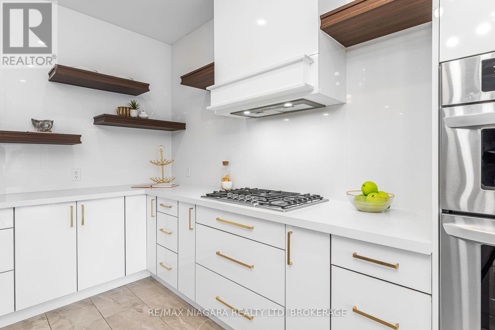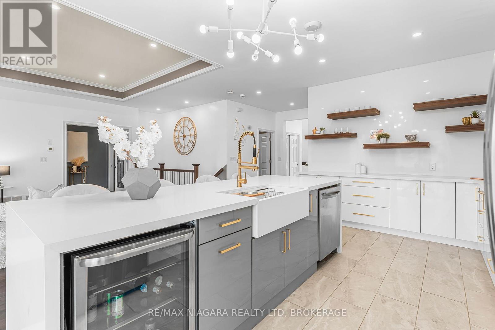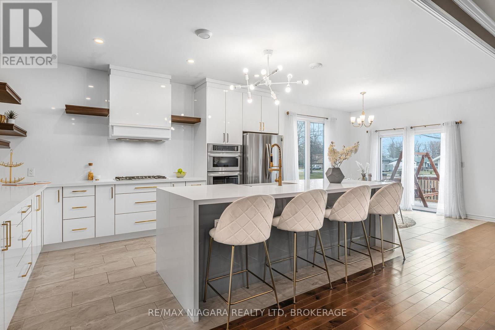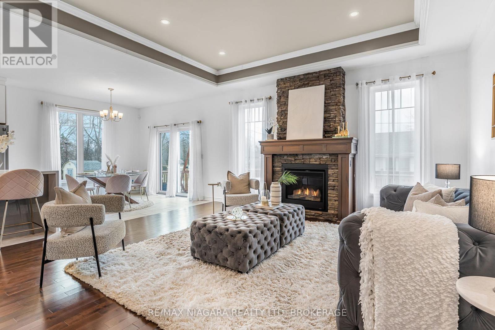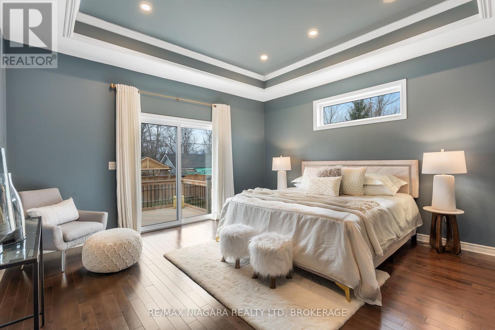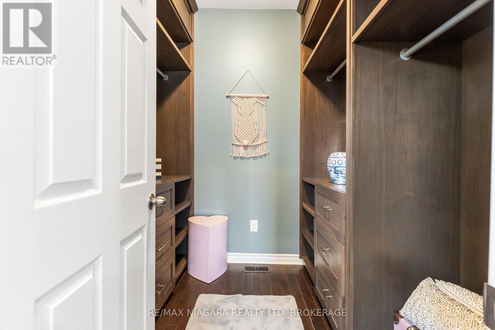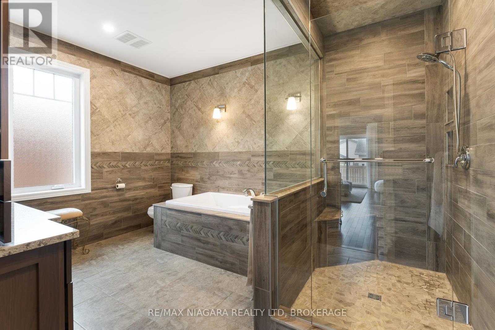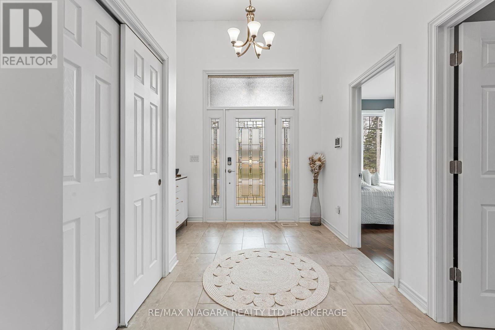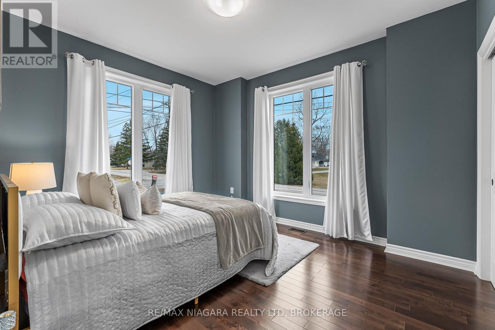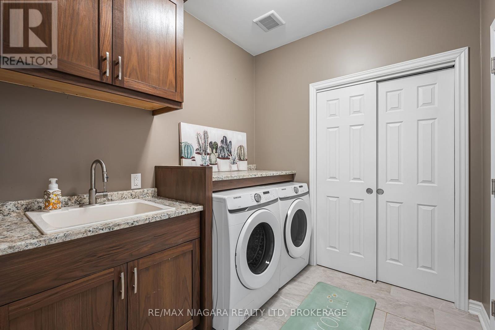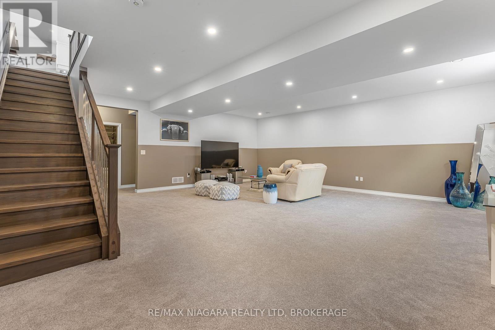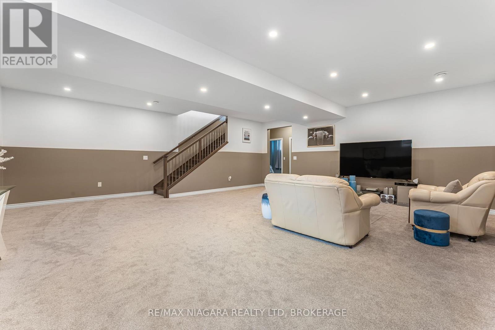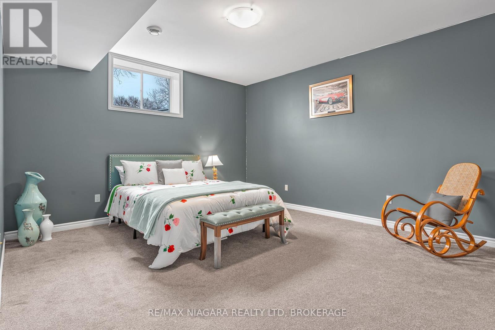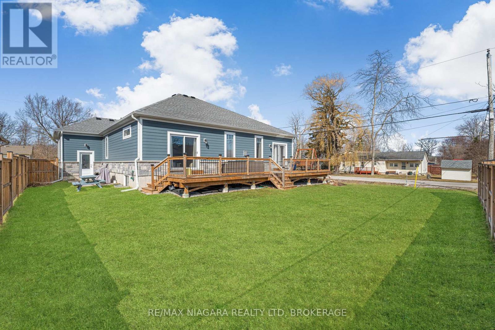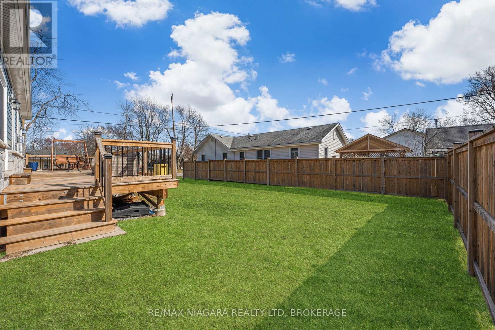4 Bedroom
3 Bathroom
1500 - 2000 sqft
Bungalow
Fireplace
Central Air Conditioning
Forced Air
$1,099,000
Welcome to Ridgeways finest. Tucked on a quiet street in one of the areas most sought-after neighbourhoods, this custom-built bungalow offers over 3000 square feet of luxury design. It all begins with a bold timber-framed entry; setting the tone for whats to come. Step inside and you're immediately welcomed by an open-concept layout, where natural light pours through oversized windows, highlighting the 9-foot ceilings and creating a seamless, sophisticated flow throughout.The kitchen? A true centrepiece; featuring a waterfall quartz island, full-height backsplash, custom cabinetry, and seamless connection to the living and dining space, anchored by a cozy gas fireplace. The primary suite is thoughtfully tucked away for privacy, boasting tray ceilings, a custom walk-in closet, and a spa-inspired ensuite with a 6-foot soaker tub and glass shower. Solid hardwood floors, porcelain tile, and a walkout to a private, oversized deck complete the main level. Downstairs expands your living space with a generous family room, two additional bedrooms, and a full bathroom; ideal for guests, extended family, or a private retreat. Outside, the rare triple car garage is a dream for car lovers or anyone needing extra space.Located just a walk from Bernard Beach, minutes to Crystal Beach, and a short drive to Niagara Falls; this custom home doesn't just check boxes. It raises the bar. Book your private tour today! (id:49269)
Property Details
|
MLS® Number
|
X12079408 |
|
Property Type
|
Single Family |
|
Community Name
|
335 - Ridgeway |
|
AmenitiesNearBy
|
Beach |
|
EquipmentType
|
Water Heater - Tankless |
|
Features
|
Conservation/green Belt, Lighting, Sump Pump |
|
ParkingSpaceTotal
|
9 |
|
RentalEquipmentType
|
Water Heater - Tankless |
|
Structure
|
Deck |
Building
|
BathroomTotal
|
3 |
|
BedroomsAboveGround
|
2 |
|
BedroomsBelowGround
|
2 |
|
BedroomsTotal
|
4 |
|
Age
|
0 To 5 Years |
|
Amenities
|
Fireplace(s) |
|
Appliances
|
Garage Door Opener Remote(s), Range, Water Heater - Tankless |
|
ArchitecturalStyle
|
Bungalow |
|
BasementDevelopment
|
Finished |
|
BasementType
|
Full (finished) |
|
ConstructionStyleAttachment
|
Detached |
|
CoolingType
|
Central Air Conditioning |
|
ExteriorFinish
|
Stone, Hardboard |
|
FireplacePresent
|
Yes |
|
FireplaceTotal
|
1 |
|
FoundationType
|
Poured Concrete |
|
HeatingFuel
|
Natural Gas |
|
HeatingType
|
Forced Air |
|
StoriesTotal
|
1 |
|
SizeInterior
|
1500 - 2000 Sqft |
|
Type
|
House |
|
UtilityWater
|
Municipal Water |
Parking
Land
|
Acreage
|
No |
|
LandAmenities
|
Beach |
|
Sewer
|
Sanitary Sewer |
|
SizeDepth
|
125 Ft |
|
SizeFrontage
|
70 Ft |
|
SizeIrregular
|
70 X 125 Ft |
|
SizeTotalText
|
70 X 125 Ft|under 1/2 Acre |
Rooms
| Level |
Type |
Length |
Width |
Dimensions |
|
Basement |
Family Room |
7.44 m |
7.24 m |
7.44 m x 7.24 m |
|
Basement |
Bedroom |
5.08 m |
4.09 m |
5.08 m x 4.09 m |
|
Basement |
Bathroom |
3.76 m |
1.8 m |
3.76 m x 1.8 m |
|
Basement |
Bedroom |
4.78 m |
3.81 m |
4.78 m x 3.81 m |
|
Main Level |
Bedroom |
3.91 m |
3.33 m |
3.91 m x 3.33 m |
|
Main Level |
Foyer |
3.35 m |
2.11 m |
3.35 m x 2.11 m |
|
Main Level |
Bathroom |
2.69 m |
2.34 m |
2.69 m x 2.34 m |
|
Main Level |
Laundry Room |
2.49 m |
2.24 m |
2.49 m x 2.24 m |
|
Main Level |
Primary Bedroom |
4.55 m |
4.55 m |
4.55 m x 4.55 m |
|
Main Level |
Bathroom |
4.06 m |
3.3 m |
4.06 m x 3.3 m |
https://www.realtor.ca/real-estate/28160338/3157-bethune-avenue-fort-erie-ridgeway-335-ridgeway

