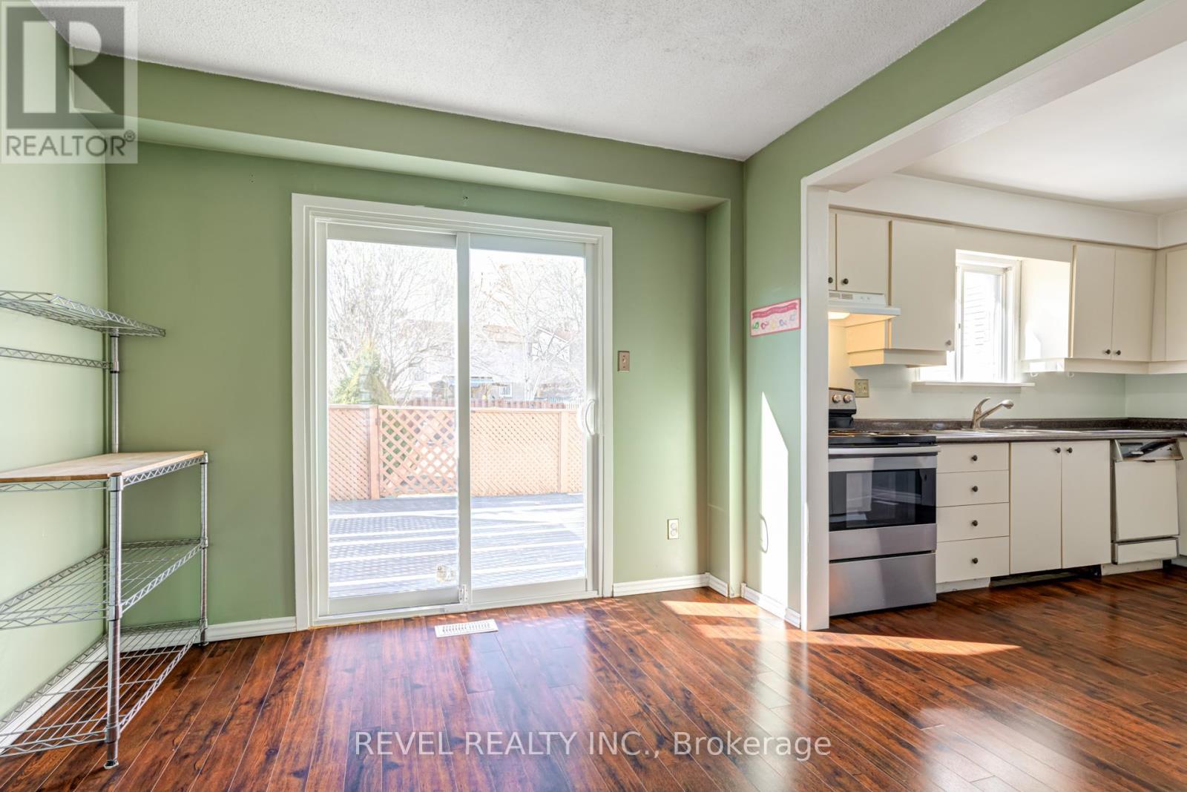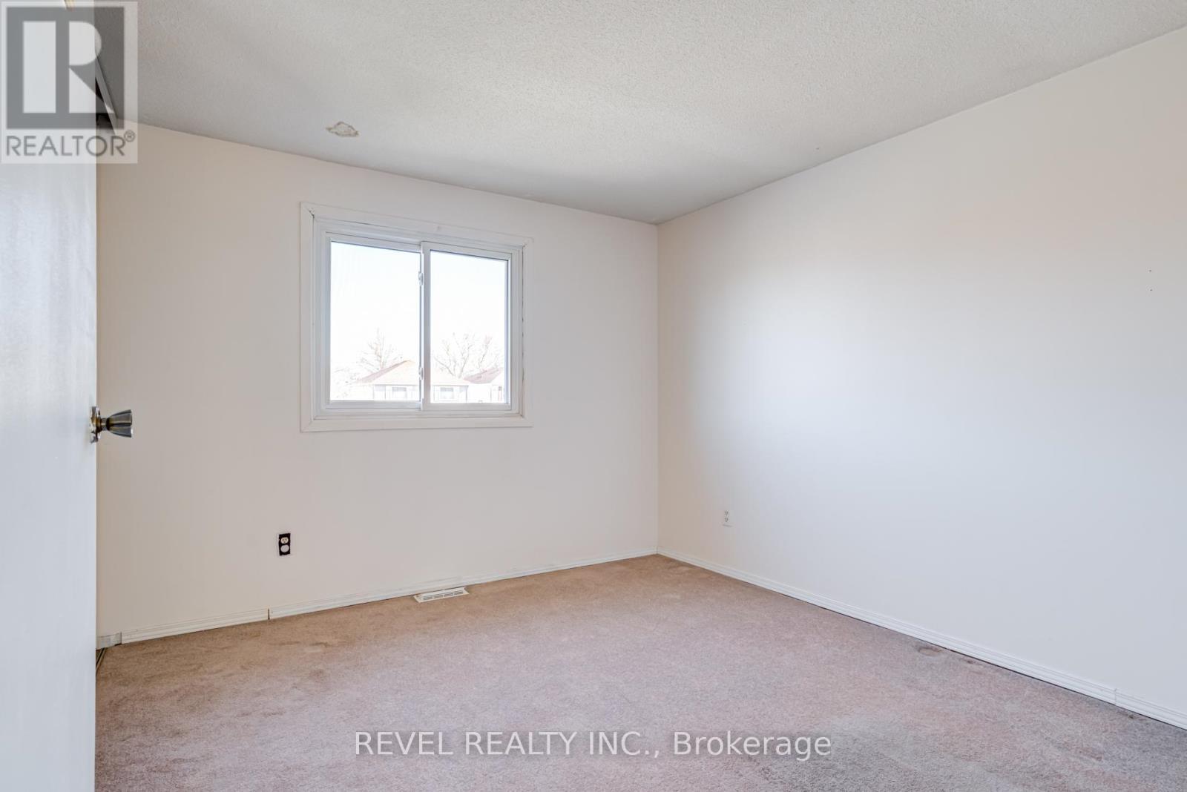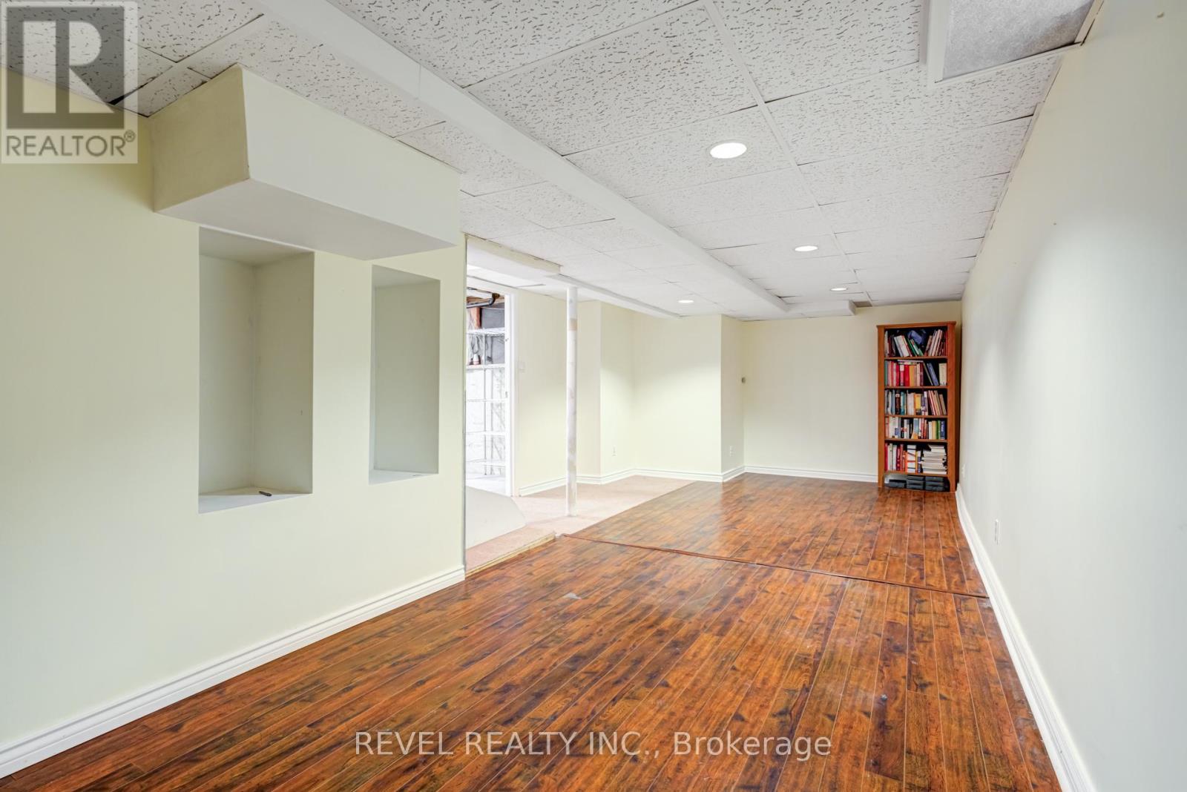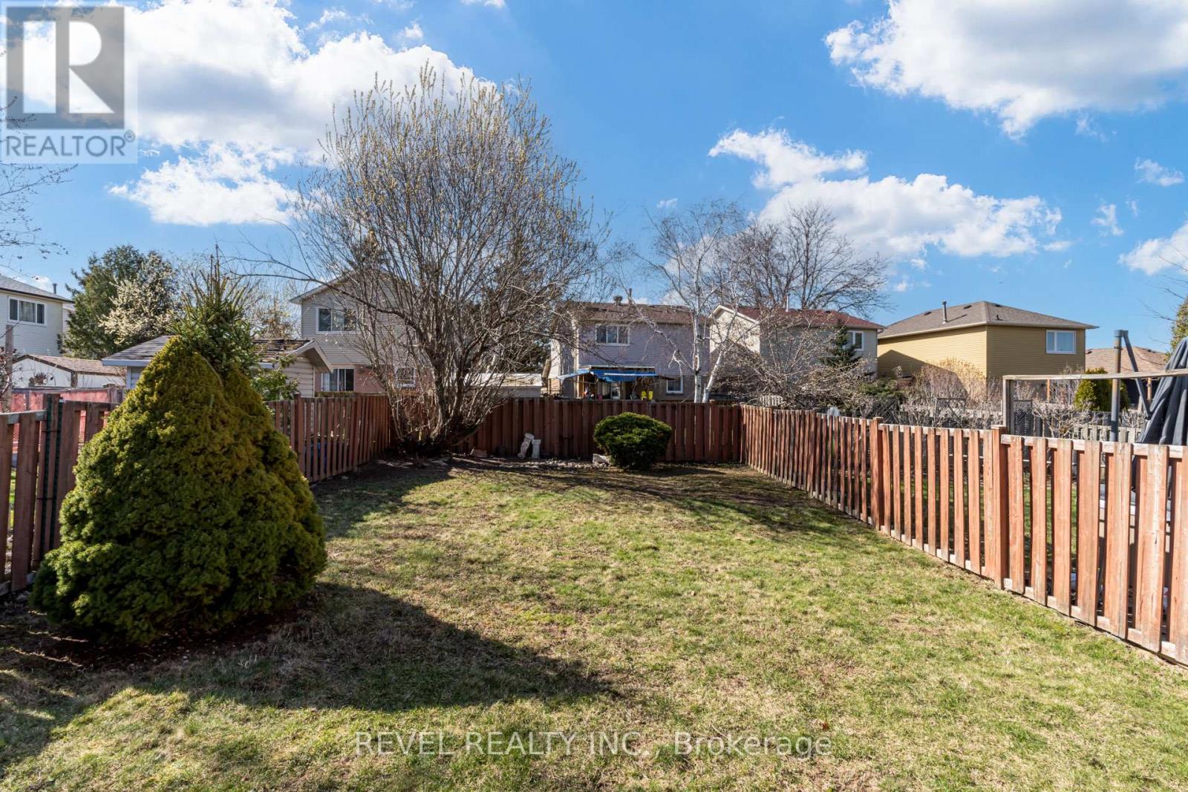3 Bedroom
2 Bathroom
1100 - 1500 sqft
Central Air Conditioning
Forced Air
$849,000
Welcome to this charming 3-bedroom, 2-bathroom home located in the heart of Meadowvale, Mississauga. Set on a quiet, family-friendly street, this home features a bright and functional layout with generously sized bedrooms and plenty of natural light. The finished basement offers great bonus space that can be used as a home office, gym, or cozy media room.Excellent opportunity to personalize with cosmetic updates. Step outside to a spacious, fully fenced backyard with a large raised deck, perfect for relaxing or entertaining. This home is ideally located close to schools, parks, trails, Meadowvale Town Centre, and offers easy access to GO Transit and major highways. A great opportunity for first-time buyers or anyone looking to settle into a well-connected community with room to grow. (id:49269)
Property Details
|
MLS® Number
|
W12106095 |
|
Property Type
|
Single Family |
|
Community Name
|
Meadowvale |
|
AmenitiesNearBy
|
Public Transit, Park, Schools |
|
EquipmentType
|
Water Heater - Gas |
|
ParkingSpaceTotal
|
3 |
|
RentalEquipmentType
|
Water Heater - Gas |
Building
|
BathroomTotal
|
2 |
|
BedroomsAboveGround
|
3 |
|
BedroomsTotal
|
3 |
|
Appliances
|
Water Heater, Dishwasher, Dryer, Stove, Washer, Refrigerator |
|
BasementDevelopment
|
Finished |
|
BasementType
|
N/a (finished) |
|
ConstructionStyleAttachment
|
Detached |
|
CoolingType
|
Central Air Conditioning |
|
ExteriorFinish
|
Aluminum Siding, Brick |
|
FlooringType
|
Laminate, Carpeted |
|
FoundationType
|
Concrete |
|
HalfBathTotal
|
1 |
|
HeatingFuel
|
Natural Gas |
|
HeatingType
|
Forced Air |
|
StoriesTotal
|
2 |
|
SizeInterior
|
1100 - 1500 Sqft |
|
Type
|
House |
|
UtilityWater
|
Municipal Water |
Parking
Land
|
Acreage
|
No |
|
LandAmenities
|
Public Transit, Park, Schools |
|
Sewer
|
Sanitary Sewer |
|
SizeDepth
|
126 Ft ,8 In |
|
SizeFrontage
|
30 Ft ,1 In |
|
SizeIrregular
|
30.1 X 126.7 Ft |
|
SizeTotalText
|
30.1 X 126.7 Ft |
Rooms
| Level |
Type |
Length |
Width |
Dimensions |
|
Second Level |
Primary Bedroom |
4.95 m |
3.05 m |
4.95 m x 3.05 m |
|
Second Level |
Bedroom 2 |
3.23 m |
2 m |
3.23 m x 2 m |
|
Second Level |
Bedroom 3 |
3.14 m |
3 m |
3.14 m x 3 m |
|
Basement |
Recreational, Games Room |
8.07 m |
3.76 m |
8.07 m x 3.76 m |
|
Main Level |
Living Room |
5.52 m |
3.07 m |
5.52 m x 3.07 m |
|
Main Level |
Dining Room |
2.78 m |
3.06 m |
2.78 m x 3.06 m |
|
Main Level |
Kitchen |
3.53 m |
3.07 m |
3.53 m x 3.07 m |
https://www.realtor.ca/real-estate/28220128/3157-mccarron-crescent-mississauga-meadowvale-meadowvale


































