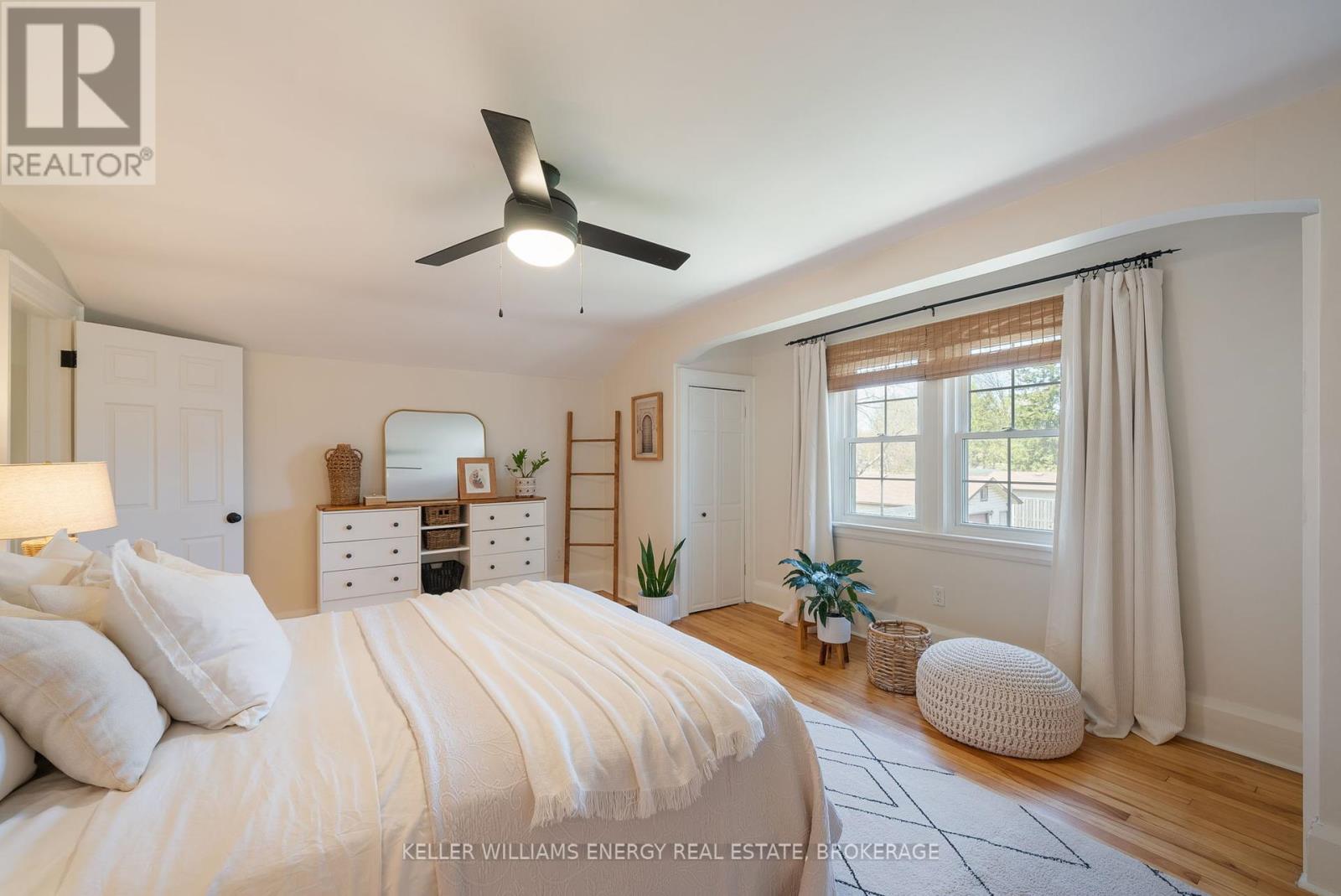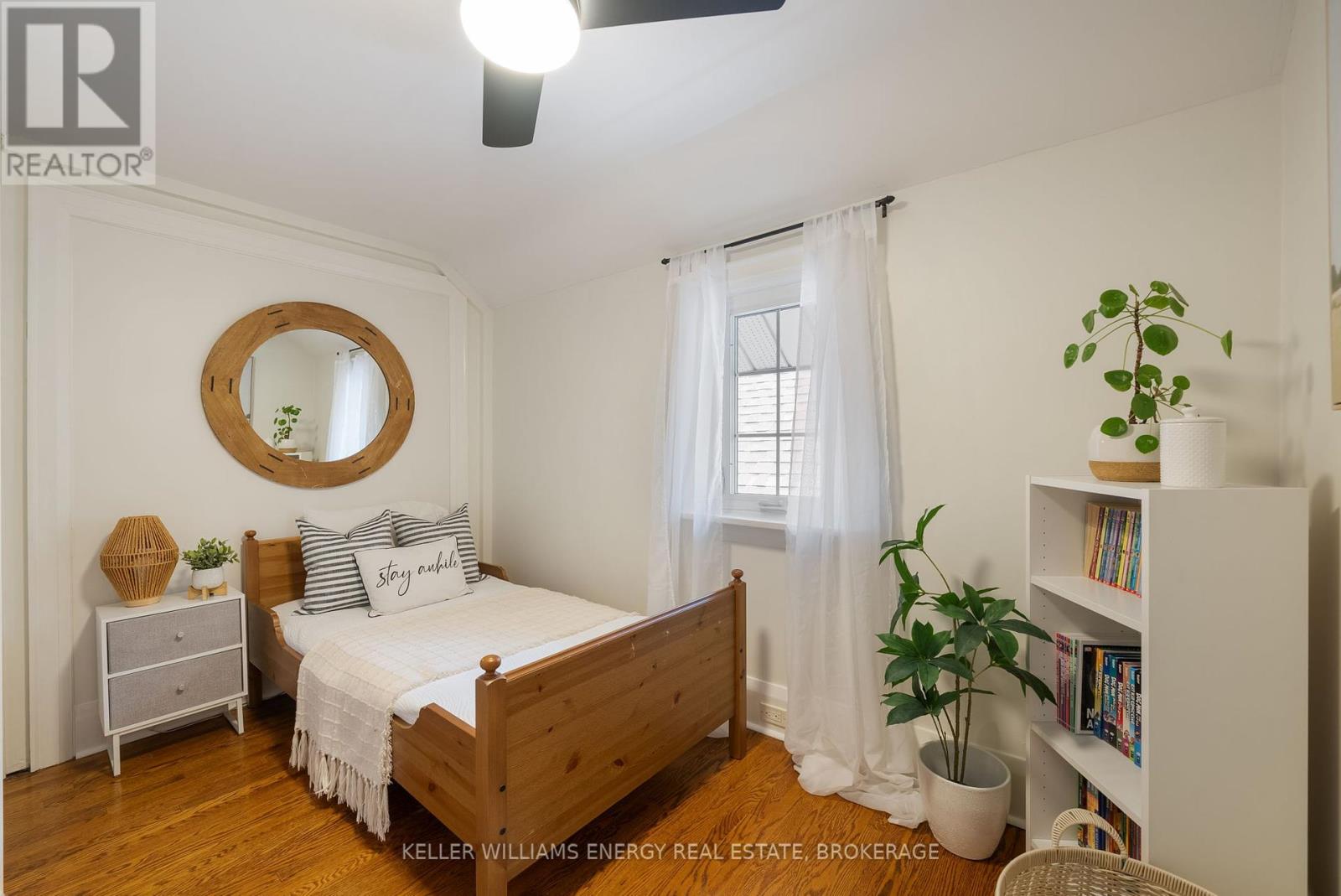4 Bedroom
2 Bathroom
1500 - 2000 sqft
Fireplace
Central Air Conditioning
Forced Air
$825,000
Charming 2-Storey Century Home in the Heart of Oshawa, Huge Lot & Character-Filled Home! Welcome to this beautifully maintained 2-storey century home in Oshawa's desirable O'Neill neighbourhood. Situated on a sunny south-facing lot, this property blends timeless character with modern updates and an unbeatable location. From the moment you arrive, the stucco exterior and inviting enclosed porch (perfect as a mudroom for boots and coats!) set the tone for the warmth and charm found throughout the home. Inside, you'll find original hardwood floors, arched doorways, and classic ceiling beams, all adding to its distinctive appeal. The bright, south-facing front living room features a cozy wood-burning fireplace and flows into an open-concept kitchen and dining area with a large island ideal for family dinners or entertaining. A thoughtful main floor addition offers a bonus living space - as a family room or bedroom along with a 4-piece bath! Upstairs, the spacious primary bedroom includes his and hers closets, and the updated bathroom features a new vanity and stylish fixtures. The basement has been spray-foam insulated, and key infrastructure updates have been made, including a 3/4" water main replacement. Step outside to enjoy the massive backyard, complete with garden beds, a storage shed, and a large deck ready for summer gatherings or a future pool! The detached garage and double front driveway offer parking for 5+ cars, including side-by-side parking, a rare find in this area. Located close to downtown restaurants, Costco, Oshawa Centre, Tribute Community Centre, and excellent schools (including Coronation PS, O'Neill CI, and Walter E. Harris for French immersion), HWY access and much more - this home puts everything you need within easy reach. With great neighbours, character around every corner, and smart updates already done, this home is a true gem! (id:49269)
Property Details
|
MLS® Number
|
E12149841 |
|
Property Type
|
Single Family |
|
Community Name
|
O'Neill |
|
AmenitiesNearBy
|
Public Transit |
|
CommunityFeatures
|
Community Centre |
|
ParkingSpaceTotal
|
6 |
Building
|
BathroomTotal
|
2 |
|
BedroomsAboveGround
|
4 |
|
BedroomsTotal
|
4 |
|
Appliances
|
All, Freezer |
|
BasementDevelopment
|
Partially Finished |
|
BasementType
|
N/a (partially Finished) |
|
ConstructionStyleAttachment
|
Detached |
|
CoolingType
|
Central Air Conditioning |
|
ExteriorFinish
|
Stucco |
|
FireplacePresent
|
Yes |
|
FireplaceTotal
|
1 |
|
FlooringType
|
Hardwood, Tile |
|
FoundationType
|
Concrete |
|
HeatingFuel
|
Natural Gas |
|
HeatingType
|
Forced Air |
|
StoriesTotal
|
2 |
|
SizeInterior
|
1500 - 2000 Sqft |
|
Type
|
House |
|
UtilityWater
|
Municipal Water |
Parking
Land
|
Acreage
|
No |
|
FenceType
|
Fenced Yard |
|
LandAmenities
|
Public Transit |
|
Sewer
|
Sanitary Sewer |
|
SizeDepth
|
148 Ft |
|
SizeFrontage
|
40 Ft |
|
SizeIrregular
|
40 X 148 Ft |
|
SizeTotalText
|
40 X 148 Ft |
|
ZoningDescription
|
Residential |
Rooms
| Level |
Type |
Length |
Width |
Dimensions |
|
Second Level |
Primary Bedroom |
5.48 m |
4.28 m |
5.48 m x 4.28 m |
|
Second Level |
Bedroom 2 |
3.29 m |
2.82 m |
3.29 m x 2.82 m |
|
Second Level |
Bedroom 3 |
4.03 m |
3.02 m |
4.03 m x 3.02 m |
|
Second Level |
Bedroom 4 |
2.8 m |
3.36 m |
2.8 m x 3.36 m |
|
Lower Level |
Recreational, Games Room |
3.8 m |
4.2 m |
3.8 m x 4.2 m |
|
Lower Level |
Other |
3.8 m |
2.8 m |
3.8 m x 2.8 m |
|
Main Level |
Living Room |
5.07 m |
4 m |
5.07 m x 4 m |
|
Main Level |
Kitchen |
3.54 m |
3.34 m |
3.54 m x 3.34 m |
|
Main Level |
Dining Room |
3.62 m |
3.73 m |
3.62 m x 3.73 m |
|
Main Level |
Family Room |
3.48 m |
3.82 m |
3.48 m x 3.82 m |
https://www.realtor.ca/real-estate/28315673/316-king-street-e-oshawa-oneill-oneill














































