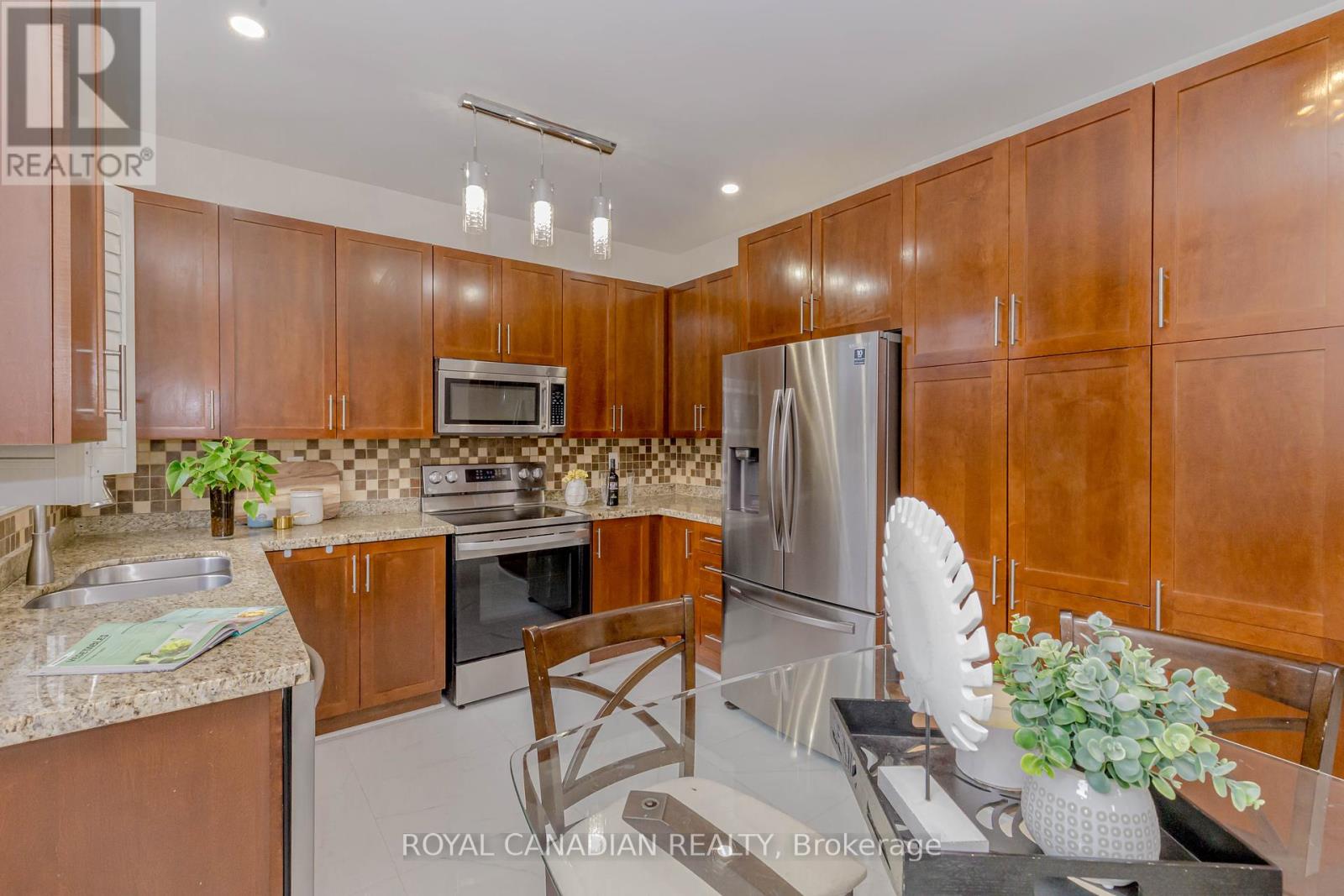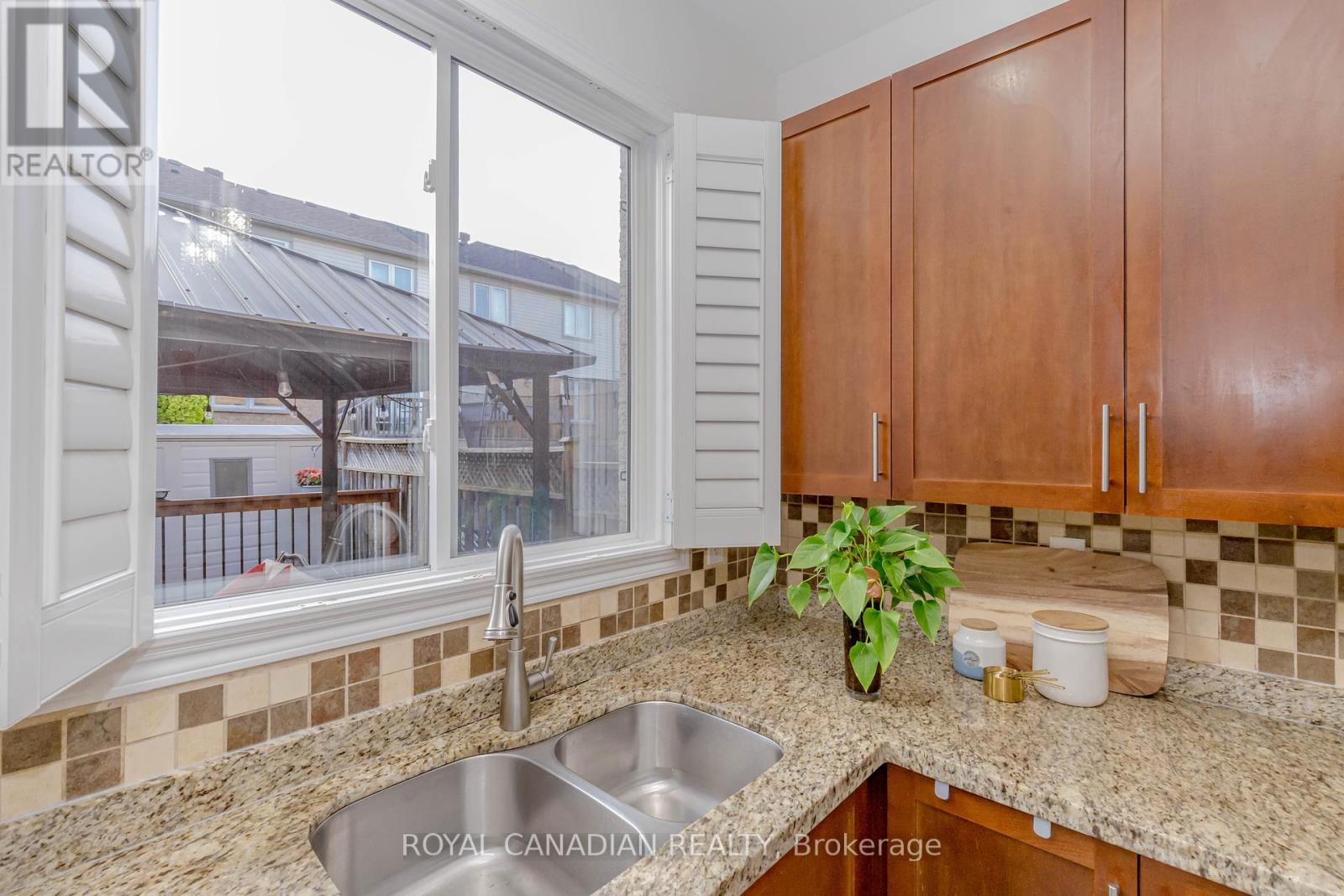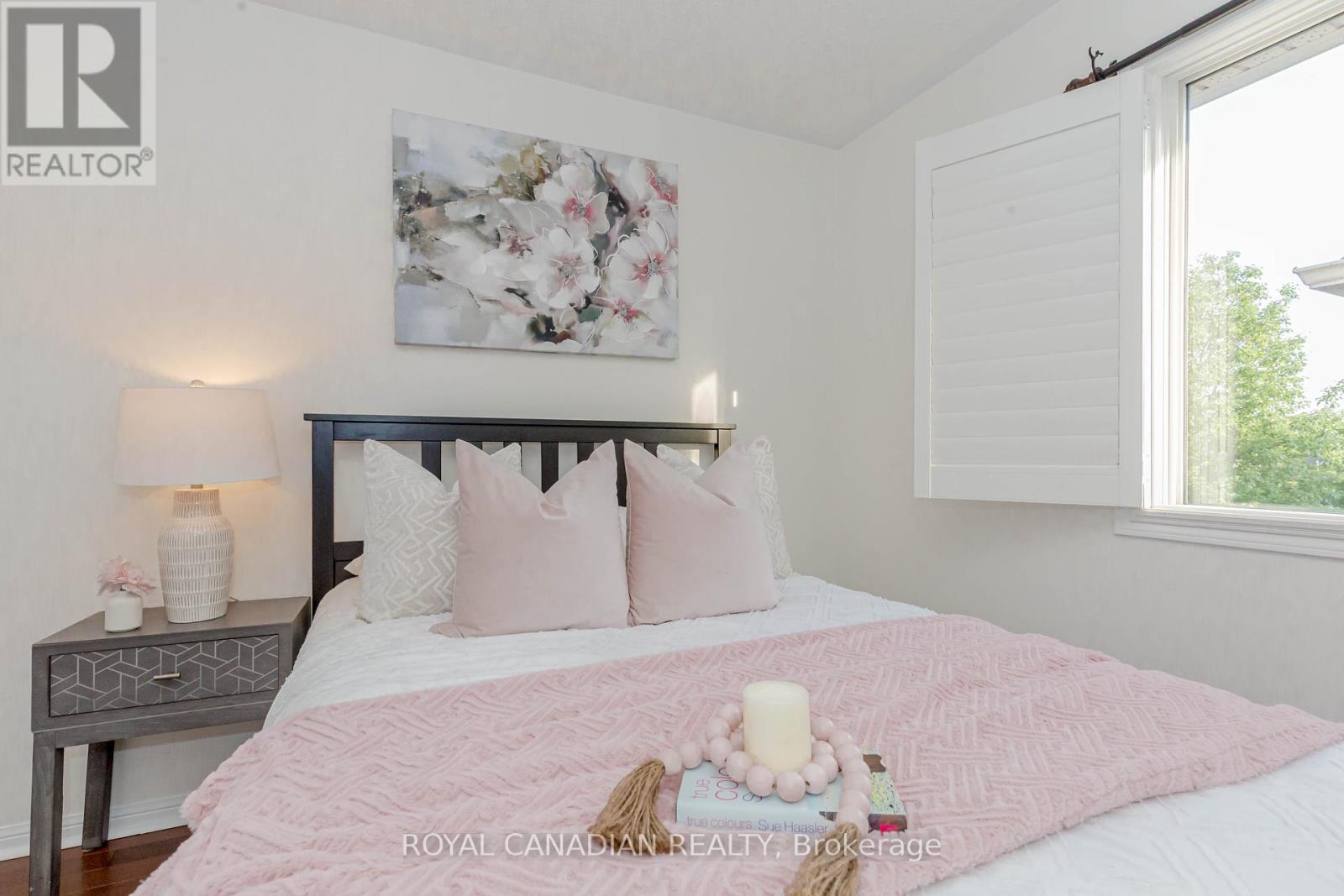5 Bedroom
4 Bathroom
Fireplace
Central Air Conditioning
Forced Air
$1,465,000
Welcome to this stunning 4-bedroom, 4-bathroom executive home nestled in the prestigious neighbourhood of Palermo Village. With apprx. 3000 Sq. Ft of fully upgraded living space, this home offers both style and functionality. The main floor boasts soaring 9-Foot ceilings, creating an airy and spacious ambience. The professionally finished basement boasts an exercise room with dance mirrors, a theatre room, a 3-piece bathroom,and ample storage. Enjoy the outdoor with a modern ambient massive deck (16ft x 20ft) with a gazebo in the backyard provides a serene oasis. Upgrades include a new roof (2021), AC (2023), furnace (2020), dryer (2022), dishwasher (2023), and B/I OTR (2022), upgraded white tiles (2023) hardwood (2014/2018)Located within walking distance to Palermo West School and close to Bronte Creek, Go station, hospital & this home combines convenience and tranquility. Gazebo in Backyard. (id:49269)
Property Details
|
MLS® Number
|
W8403174 |
|
Property Type
|
Single Family |
|
Community Name
|
Palermo West |
|
Parking Space Total
|
3 |
Building
|
Bathroom Total
|
4 |
|
Bedrooms Above Ground
|
4 |
|
Bedrooms Below Ground
|
1 |
|
Bedrooms Total
|
5 |
|
Appliances
|
Dishwasher, Dryer, Microwave, Refrigerator, Stove, Washer, Window Coverings |
|
Basement Development
|
Finished |
|
Basement Type
|
N/a (finished) |
|
Construction Style Attachment
|
Detached |
|
Cooling Type
|
Central Air Conditioning |
|
Exterior Finish
|
Brick, Stone |
|
Fireplace Present
|
Yes |
|
Heating Fuel
|
Natural Gas |
|
Heating Type
|
Forced Air |
|
Stories Total
|
2 |
|
Type
|
House |
|
Utility Water
|
Municipal Water |
Parking
Land
|
Acreage
|
No |
|
Sewer
|
Sanitary Sewer |
|
Size Irregular
|
36.41 X 80.55 Ft |
|
Size Total Text
|
36.41 X 80.55 Ft |
Rooms
| Level |
Type |
Length |
Width |
Dimensions |
|
Second Level |
Primary Bedroom |
4.1 m |
3.85 m |
4.1 m x 3.85 m |
|
Second Level |
Bedroom 2 |
3.4 m |
3.05 m |
3.4 m x 3.05 m |
|
Second Level |
Bedroom 3 |
3.05 m |
2.75 m |
3.05 m x 2.75 m |
|
Second Level |
Bedroom 4 |
3.25 m |
3.2 m |
3.25 m x 3.2 m |
|
Basement |
Bathroom |
|
|
Measurements not available |
|
Basement |
Media |
7.11 m |
4.52 m |
7.11 m x 4.52 m |
|
Basement |
Exercise Room |
5.78 m |
3 m |
5.78 m x 3 m |
|
Main Level |
Living Room |
5.8 m |
3.25 m |
5.8 m x 3.25 m |
|
Main Level |
Kitchen |
4.67 m |
3.35 m |
4.67 m x 3.35 m |
|
Main Level |
Family Room |
4.57 m |
3.96 m |
4.57 m x 3.96 m |
|
Main Level |
Laundry Room |
|
|
Measurements not available |
https://www.realtor.ca/real-estate/26991131/3161-scotscraig-crescent-oakville-palermo-west










































