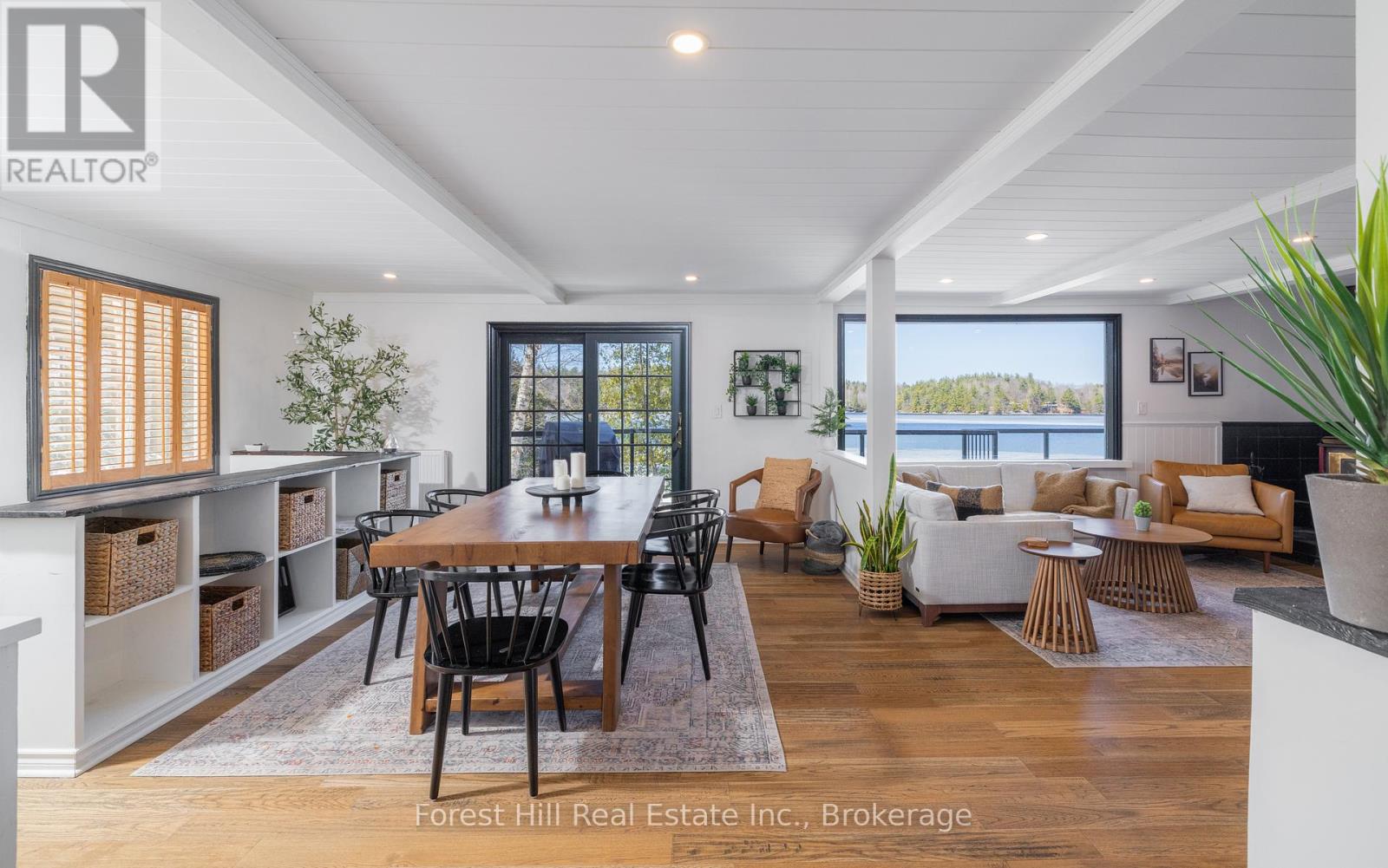3 Bedroom
2 Bathroom
1100 - 1500 sqft
Fireplace
Wall Unit
Radiant Heat
Waterfront
$1,399,000
Here is your chance to experience Muskoka all year round on serene Silver Lake, minutes from Port Carling! This beautifully upgraded 3 bedroom, 2 bathroom cottage or home offers over 2,000 square feet of stylish, finished living space. Enjoy lake views from the main living/dining space open to the bright kitchen. With about $80k in upgrades, the walkout basement has been fully finished and features a spacious recreation room, kitchenette, and heated floors, as well as updated ceilings on the main level.Enjoy excellent swimming from the beach or two docks on either side of the 155 foot level shoreline, surrounded by mature trees that offer exceptional privacy. The property also includes a detached garage (ideal for the footprint) and a storage shed for all your seasonal gear.Within walking distance to restaurants and shops in downtown Port Carling, and 20 minutes to Bracebridge this property combines both privacy and convenience into the perfect location. Silver Lake is a tranquil, quiet lake, yet just minutes from Lake Rosseau and Lake Muskoka for even more boating and exploring.This property also offers incredible income potential with a transferable Superhost badge and $30K in confirmed summer bookings for 2025. Whether you're looking to escape, entertain, or earn, this Muskoka gem checks every box. (id:49269)
Open House
This property has open houses!
Starts at:
2:00 pm
Ends at:
4:00 pm
Property Details
|
MLS® Number
|
X12094797 |
|
Property Type
|
Single Family |
|
Community Name
|
Medora |
|
Easement
|
Right Of Way |
|
Features
|
Sloping, Level |
|
ParkingSpaceTotal
|
5 |
|
Structure
|
Deck, Dock |
|
ViewType
|
View Of Water, Lake View, Direct Water View |
|
WaterFrontType
|
Waterfront |
Building
|
BathroomTotal
|
2 |
|
BedroomsAboveGround
|
3 |
|
BedroomsTotal
|
3 |
|
Amenities
|
Fireplace(s) |
|
Appliances
|
Water Heater, Dishwasher, Dryer, Microwave, Stove, Washer, Window Coverings |
|
BasementDevelopment
|
Finished |
|
BasementFeatures
|
Walk Out |
|
BasementType
|
N/a (finished) |
|
ConstructionStyleAttachment
|
Detached |
|
CoolingType
|
Wall Unit |
|
ExteriorFinish
|
Vinyl Siding |
|
FireplacePresent
|
Yes |
|
FireplaceTotal
|
1 |
|
FoundationType
|
Block |
|
HeatingFuel
|
Propane |
|
HeatingType
|
Radiant Heat |
|
StoriesTotal
|
2 |
|
SizeInterior
|
1100 - 1500 Sqft |
|
Type
|
House |
Parking
Land
|
AccessType
|
Year-round Access, Private Docking |
|
Acreage
|
No |
|
Sewer
|
Septic System |
|
SizeDepth
|
272 Ft |
|
SizeFrontage
|
155 Ft |
|
SizeIrregular
|
155 X 272 Ft |
|
SizeTotalText
|
155 X 272 Ft|1/2 - 1.99 Acres |
|
ZoningDescription
|
Wr4 |
Rooms
| Level |
Type |
Length |
Width |
Dimensions |
|
Basement |
Laundry Room |
2.18 m |
3.59 m |
2.18 m x 3.59 m |
|
Basement |
Utility Room |
1.94 m |
1.67 m |
1.94 m x 1.67 m |
|
Basement |
Recreational, Games Room |
6.68 m |
11.23 m |
6.68 m x 11.23 m |
|
Basement |
Bedroom |
3.28 m |
3.21 m |
3.28 m x 3.21 m |
|
Basement |
Bathroom |
2.18 m |
3.48 m |
2.18 m x 3.48 m |
|
Main Level |
Foyer |
2.32 m |
4.52 m |
2.32 m x 4.52 m |
|
Main Level |
Dining Room |
4.83 m |
3.33 m |
4.83 m x 3.33 m |
|
Main Level |
Living Room |
3.75 m |
5.25 m |
3.75 m x 5.25 m |
|
Main Level |
Kitchen |
3.4 m |
3.11 m |
3.4 m x 3.11 m |
|
Main Level |
Primary Bedroom |
4.5 m |
3.7 m |
4.5 m x 3.7 m |
|
Main Level |
Bedroom |
2.93 m |
3.73 m |
2.93 m x 3.73 m |
|
Main Level |
Bathroom |
2.95 m |
2.05 m |
2.95 m x 2.05 m |
Utilities
https://www.realtor.ca/real-estate/28194693/3164-9-muskoka-road-118-road-muskoka-lakes-medora-medora


















































