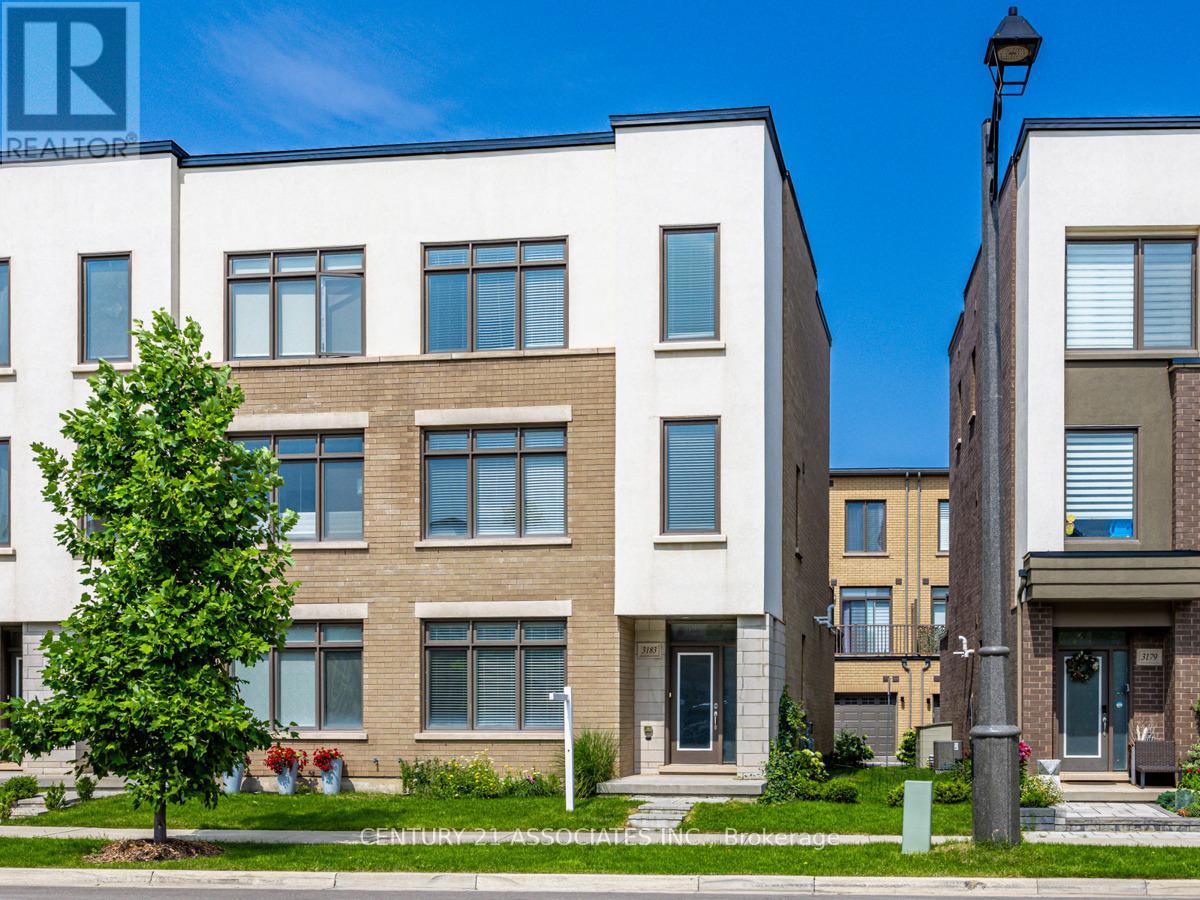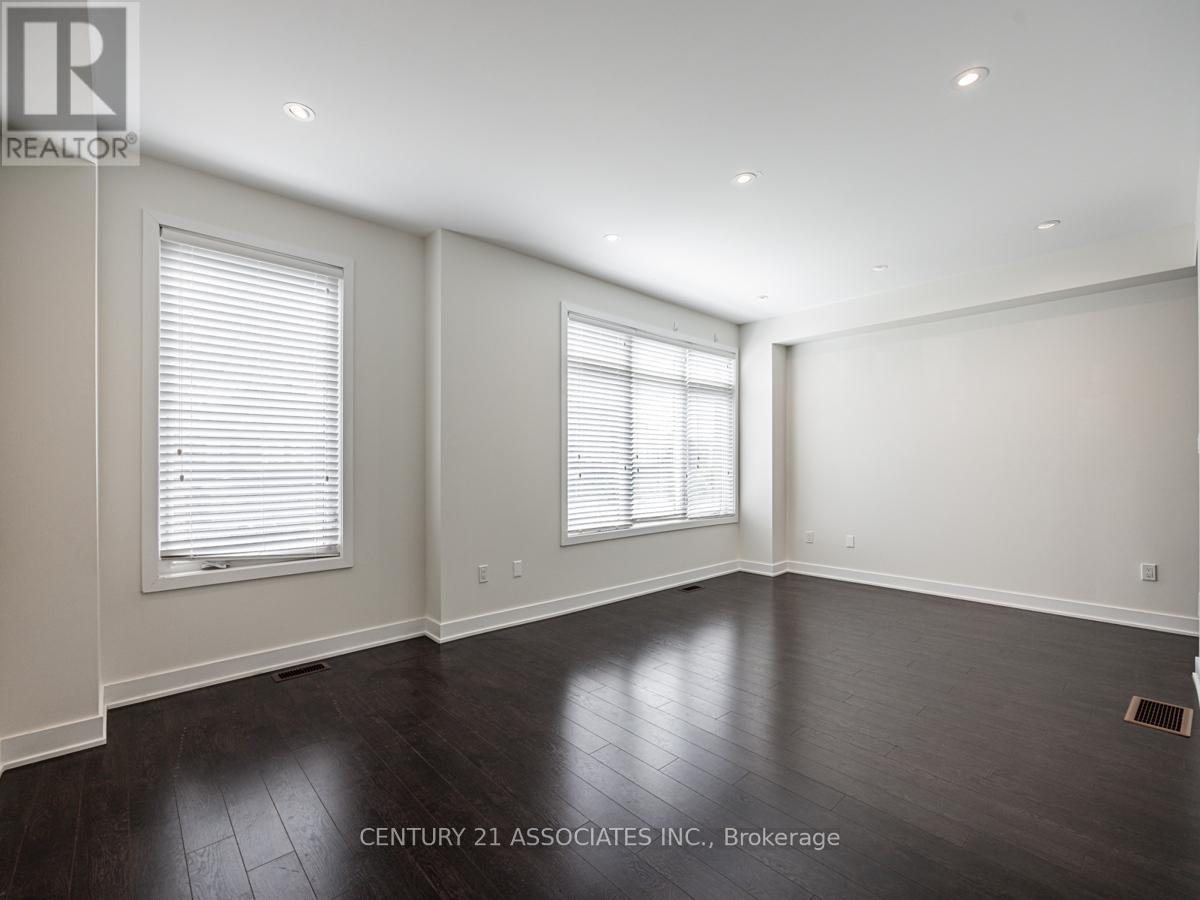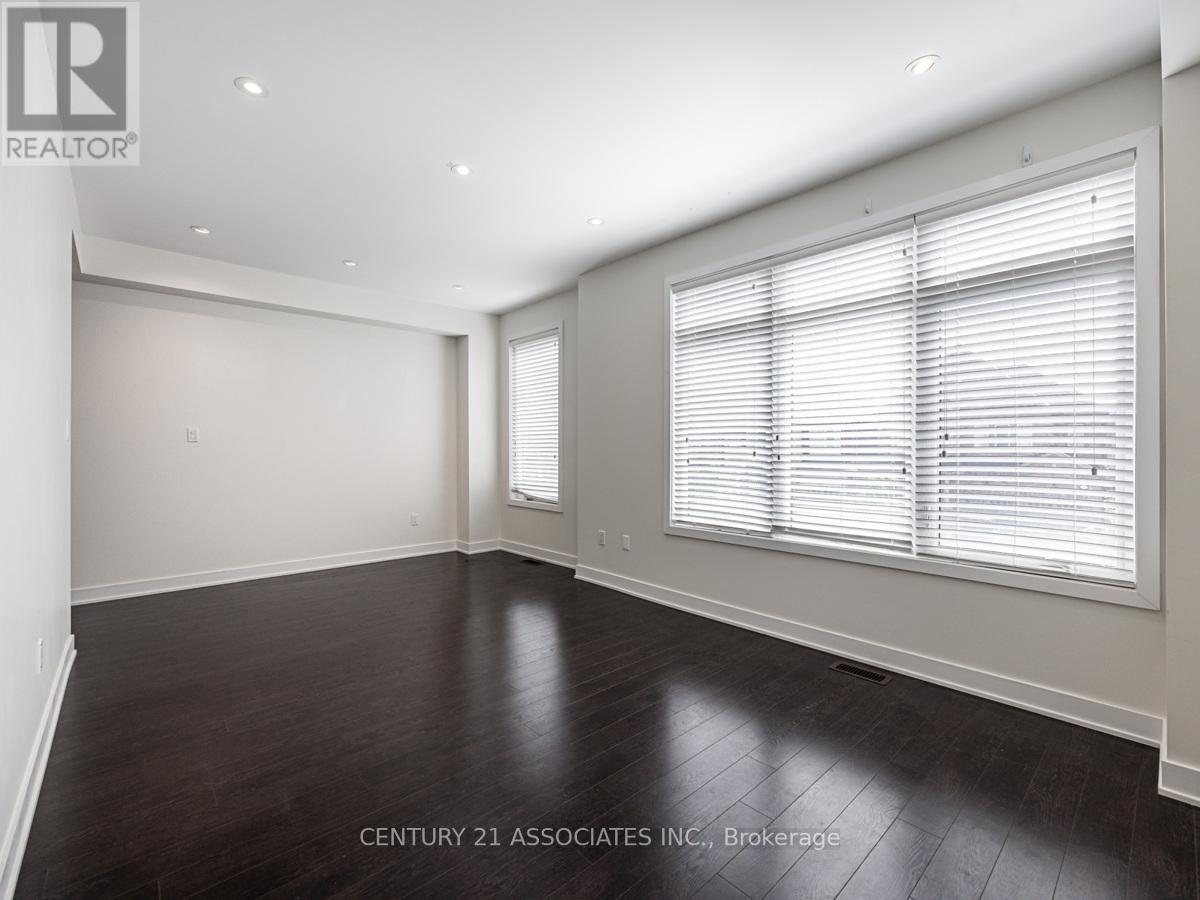416-218-8800
admin@hlfrontier.com
3183 Ernest Applebe Boulevard Oakville, Ontario L6H 0P1
4 Bedroom
3 Bathroom
Central Air Conditioning
Forced Air
$3,900 Monthly
Almost 2000 Sq Ft 3 bedroom end unit executive townhouse, 9' ceiling, freshly painted, open concept on 2nd floor with American kitchen, large granite island. Main floor separate room + laundry. Double car garage. No smoking, no pets. Close to all amenities (id:49269)
Property Details
| MLS® Number | W9051557 |
| Property Type | Single Family |
| Community Name | Rural Oakville |
| ParkingSpaceTotal | 2 |
Building
| BathroomTotal | 3 |
| BedroomsAboveGround | 3 |
| BedroomsBelowGround | 1 |
| BedroomsTotal | 4 |
| ConstructionStyleAttachment | Attached |
| CoolingType | Central Air Conditioning |
| ExteriorFinish | Brick |
| FlooringType | Laminate |
| FoundationType | Concrete |
| HeatingFuel | Natural Gas |
| HeatingType | Forced Air |
| StoriesTotal | 3 |
| Type | Row / Townhouse |
| UtilityWater | Municipal Water |
Parking
| Garage |
Land
| Acreage | No |
| Sewer | Sanitary Sewer |
| SizeDepth | 58 Ft ,5 In |
| SizeFrontage | 30 Ft ,3 In |
| SizeIrregular | 30.25 X 58.49 Ft |
| SizeTotalText | 30.25 X 58.49 Ft |
Rooms
| Level | Type | Length | Width | Dimensions |
|---|---|---|---|---|
| Second Level | Great Room | 5.84 m | 3.4 m | 5.84 m x 3.4 m |
| Second Level | Family Room | 5.84 m | 3.3 m | 5.84 m x 3.3 m |
| Second Level | Kitchen | 5.84 m | 2.59 m | 5.84 m x 2.59 m |
| Third Level | Bathroom | 1.6 m | 1.07 m | 1.6 m x 1.07 m |
| Third Level | Primary Bedroom | 4.06 m | 3.4 m | 4.06 m x 3.4 m |
| Third Level | Bathroom | 3.4 m | 1.37 m | 3.4 m x 1.37 m |
| Third Level | Bedroom 2 | 3.56 m | 2.87 m | 3.56 m x 2.87 m |
| Third Level | Bedroom 3 | 2.8 m | 2.6 m | 2.8 m x 2.6 m |
| Main Level | Office | 3.3 m | 3.2 m | 3.3 m x 3.2 m |
| Main Level | Bathroom | 1.52 m | 1.07 m | 1.52 m x 1.07 m |
| Main Level | Laundry Room | Measurements not available |
https://www.realtor.ca/real-estate/27206532/3183-ernest-applebe-boulevard-oakville-rural-oakville
Interested?
Contact us for more information



























