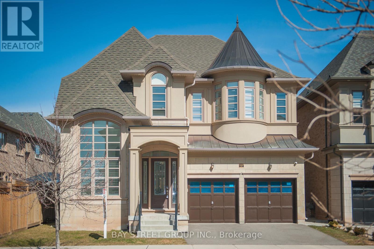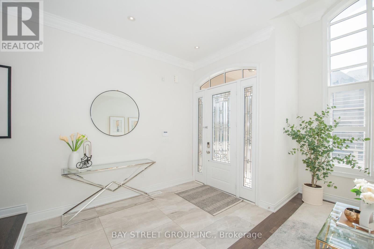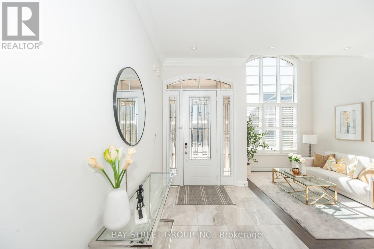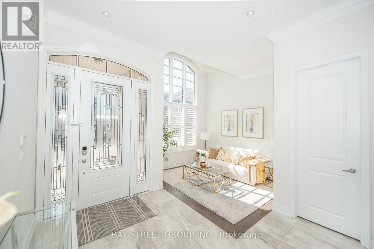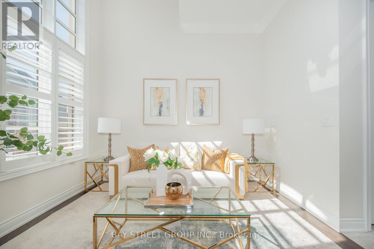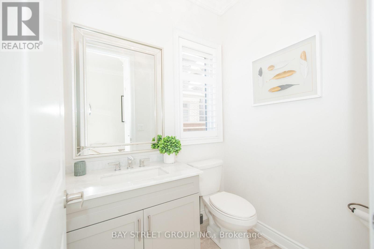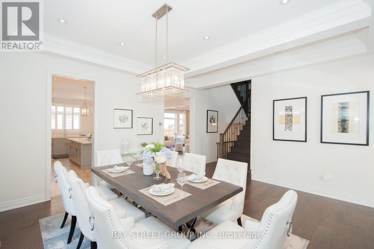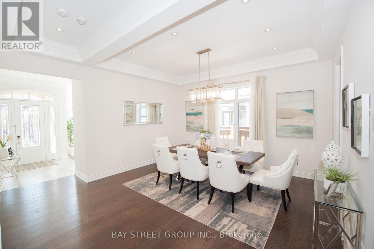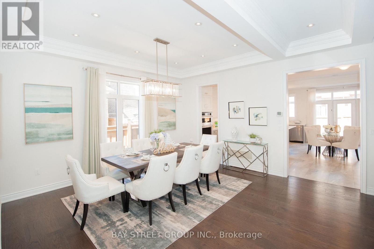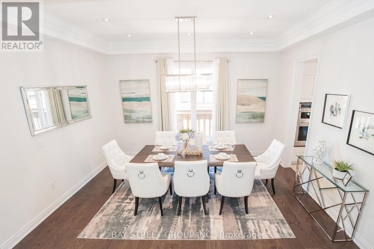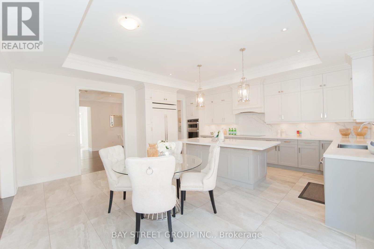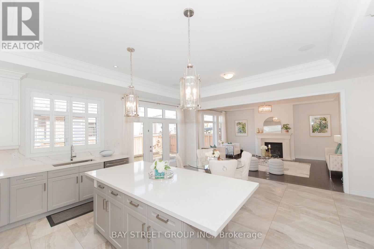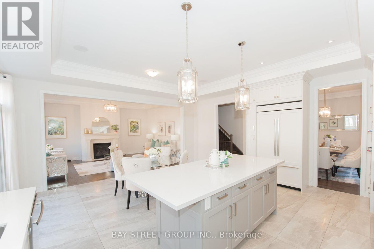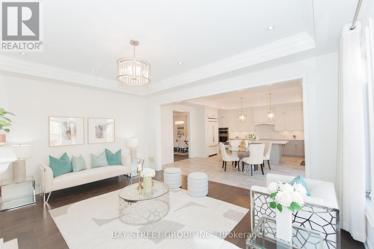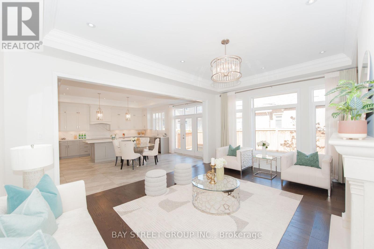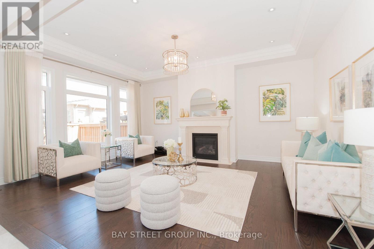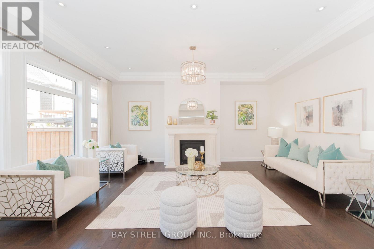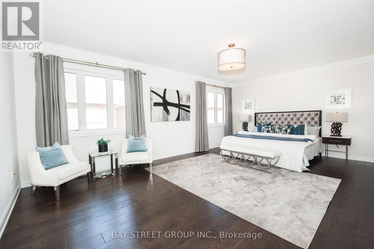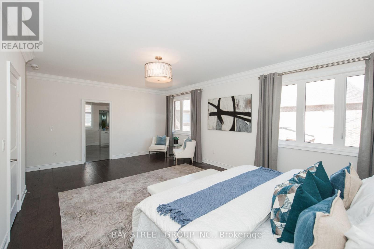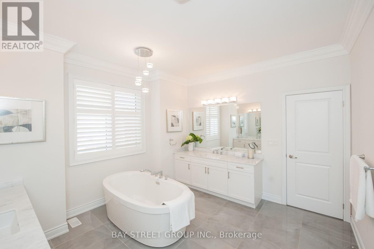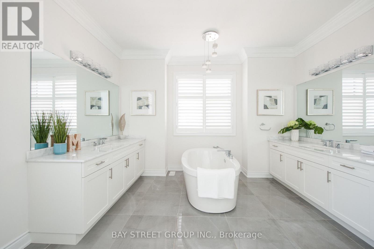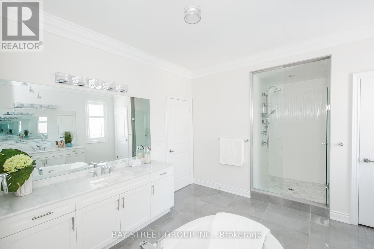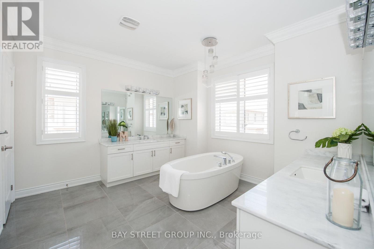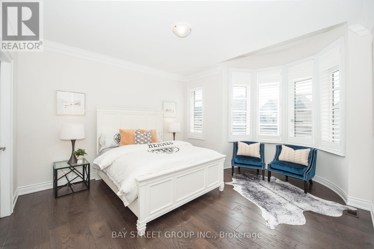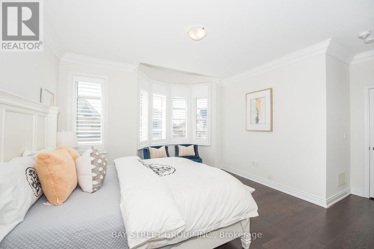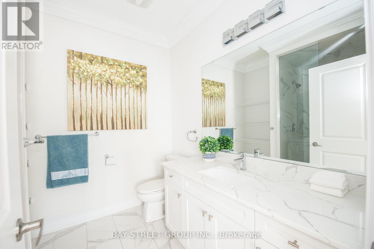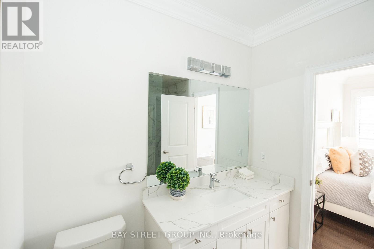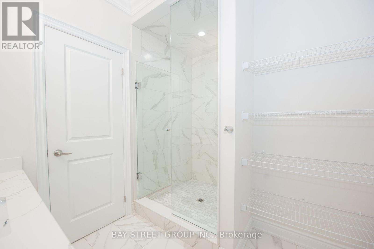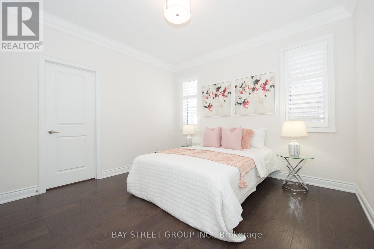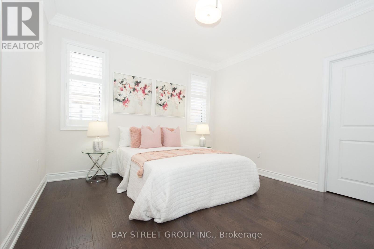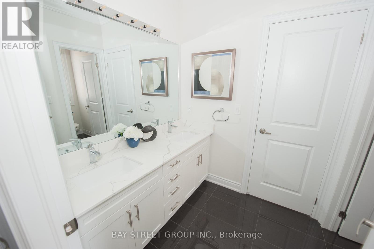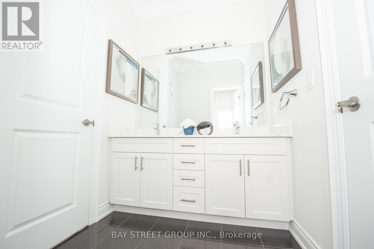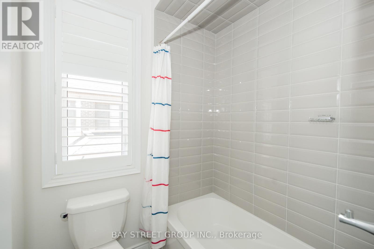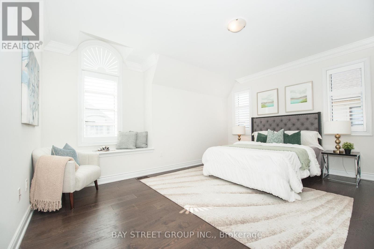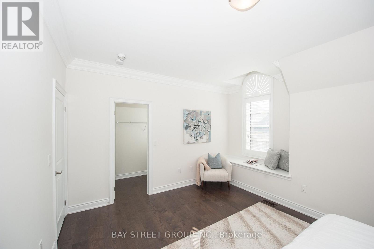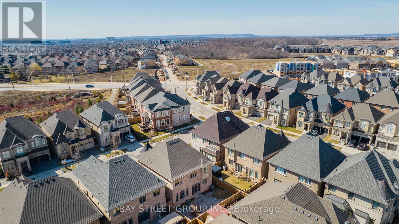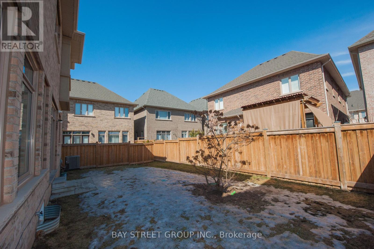416-218-8800
admin@hlfrontier.com
3187 Daniel Way Oakville (Go Glenorchy), Ontario L6H 0V7
4 Bedroom
4 Bathroom
3000 - 3500 sqft
Fireplace
Central Air Conditioning
Forced Air
$2,398,800
Luxurious 4 Bed 3.5 Bath Home In High Demand Area Of Oakville! 3300 Sqft Of Bright Modern Living Space With Developer Upgrades & H/W Floors Throughout. 10Ft Ceilings On Main, 9Ft On Upper. Open Concept Chef's Kitchen W/Large Island & Highend Ss Appliances. Gas Fireplace In Family Room That Overlooks Private Fenced Backyard. Spectacular Master Bdrm W/ Beautiful 5Pc Ensuite. Minutes Away From 407, 403 & Qew, Shopping, Restaurants, Supermarkets, Parks & Trails. (id:49269)
Property Details
| MLS® Number | W12107111 |
| Property Type | Single Family |
| Community Name | 1008 - GO Glenorchy |
| ParkingSpaceTotal | 4 |
Building
| BathroomTotal | 4 |
| BedroomsAboveGround | 4 |
| BedroomsTotal | 4 |
| Age | 0 To 5 Years |
| Appliances | Water Heater, Oven - Built-in, Range, Cooktop, Dishwasher, Dryer, Microwave, Oven, Washer, Window Coverings, Refrigerator |
| BasementDevelopment | Unfinished |
| BasementType | N/a (unfinished) |
| ConstructionStyleAttachment | Detached |
| CoolingType | Central Air Conditioning |
| ExteriorFinish | Stone, Stucco |
| FireplacePresent | Yes |
| FlooringType | Hardwood |
| FoundationType | Poured Concrete |
| HalfBathTotal | 1 |
| HeatingFuel | Natural Gas |
| HeatingType | Forced Air |
| StoriesTotal | 2 |
| SizeInterior | 3000 - 3500 Sqft |
| Type | House |
| UtilityWater | Municipal Water |
Parking
| Attached Garage | |
| Garage |
Land
| Acreage | No |
| Sewer | Sanitary Sewer |
| SizeDepth | 90 Ft |
| SizeFrontage | 46 Ft ,4 In |
| SizeIrregular | 46.4 X 90 Ft |
| SizeTotalText | 46.4 X 90 Ft |
Rooms
| Level | Type | Length | Width | Dimensions |
|---|---|---|---|---|
| Second Level | Primary Bedroom | 6.71 m | 4.01 m | 6.71 m x 4.01 m |
| Second Level | Bedroom 2 | 4.7 m | 4.27 m | 4.7 m x 4.27 m |
| Second Level | Bedroom 3 | 4.88 m | 3.35 m | 4.88 m x 3.35 m |
| Second Level | Bedroom 4 | 3.66 m | 3.61 m | 3.66 m x 3.61 m |
| Basement | Other | 10.92 m | 5.84 m | 10.92 m x 5.84 m |
| Main Level | Living Room | 3.12 m | 2.51 m | 3.12 m x 2.51 m |
| Main Level | Dining Room | 4.55 m | 3.25 m | 4.55 m x 3.25 m |
| Main Level | Family Room | 5.92 m | 4.52 m | 5.92 m x 4.52 m |
https://www.realtor.ca/real-estate/28222338/3187-daniel-way-oakville-go-glenorchy-1008-go-glenorchy
Interested?
Contact us for more information

