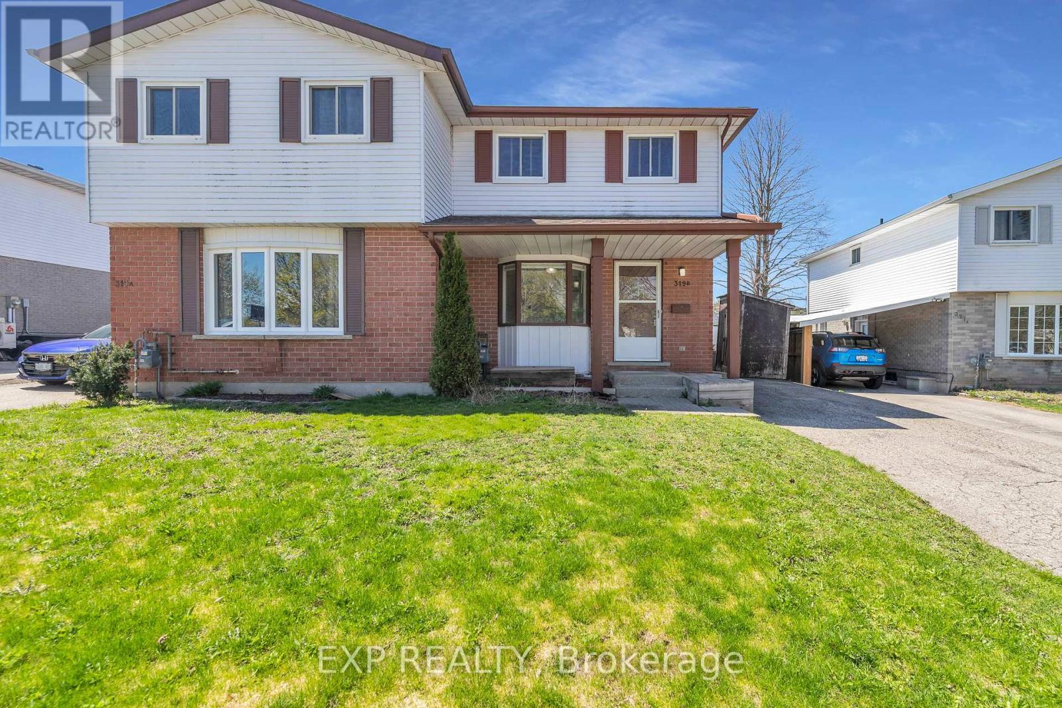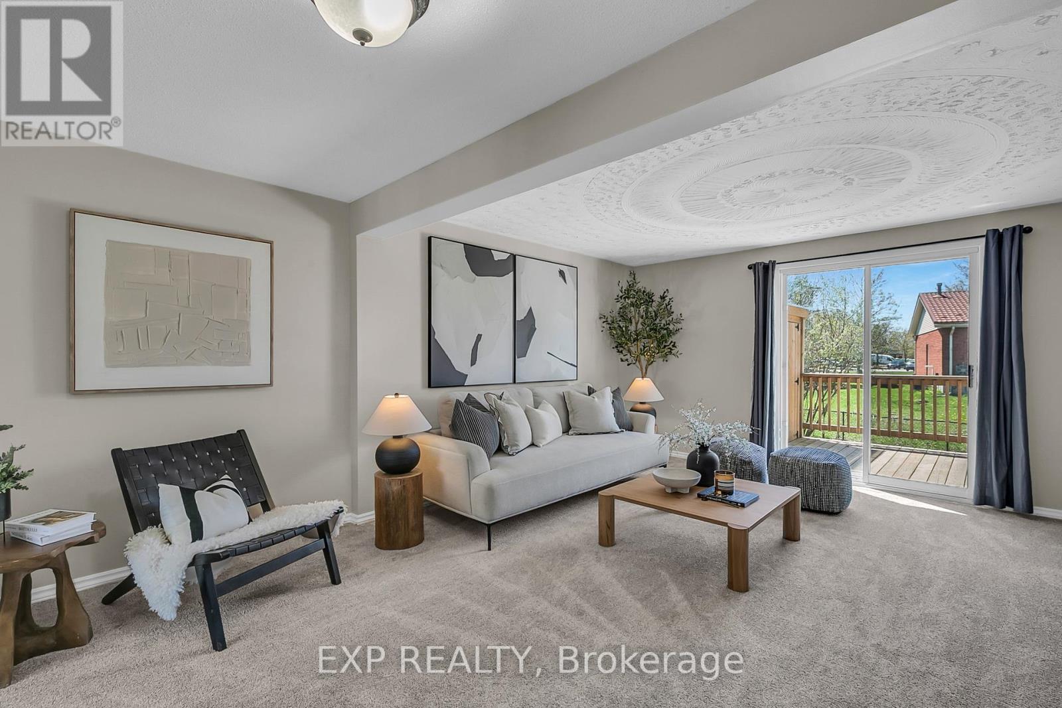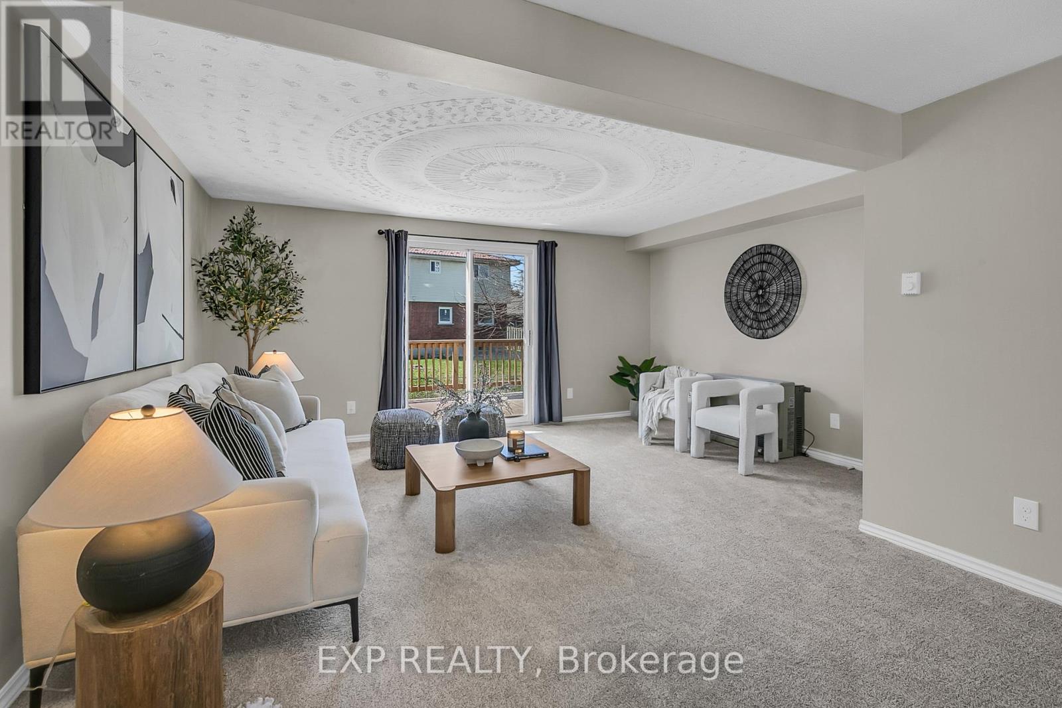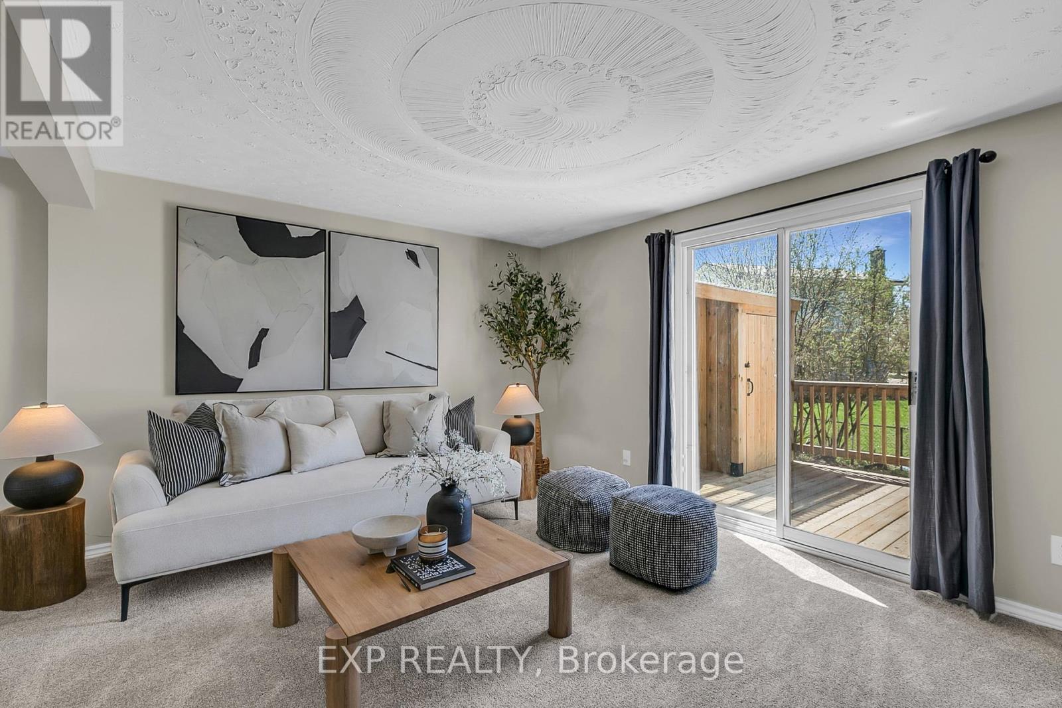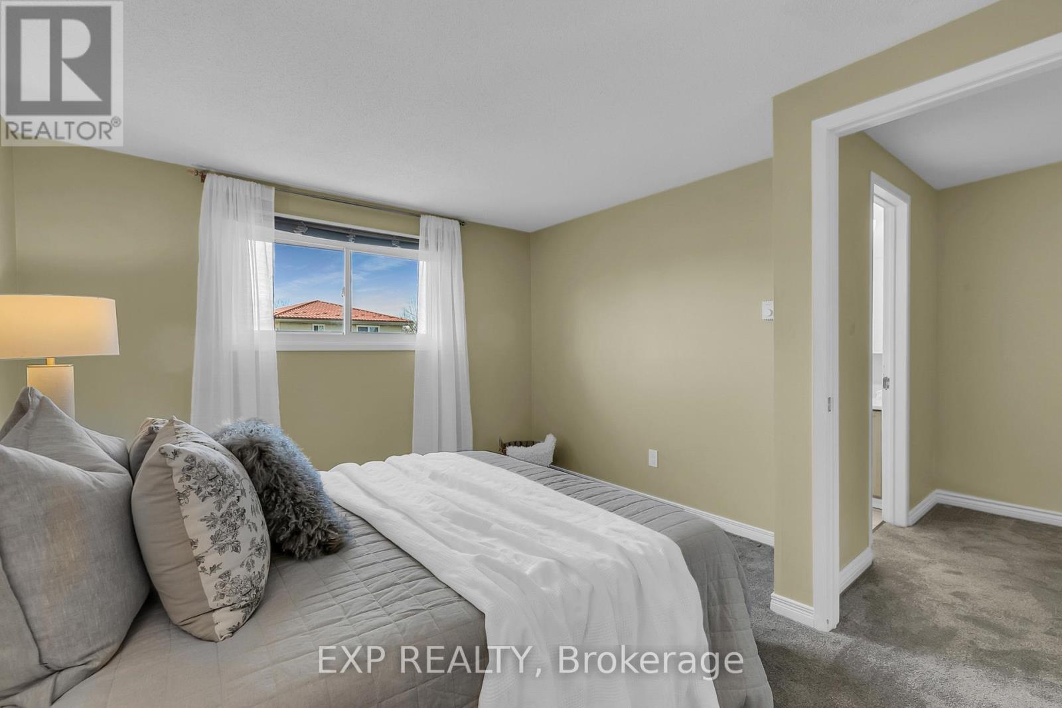3 Bedroom
2 Bathroom
1100 - 1500 sqft
Baseboard Heaters
$399,900
Welcome to 319B Mayview Crescent, a lovely semi-detached home in Waterloos Lakeshore North neighbourhood. With 3 bedrooms, 2 bathrooms, and a warm, inviting feel throughout, its a great option for first-time buyers. The main floor features brand new carpet, a bright eat-in kitchen just off the entry, and a spacious living room with plenty of natural light. Upstairs, you'll find three comfortable bedrooms and a full 4-piece bath. The basement is unfinished but already includes a 2 piece bathroom offering lots of flexibility for future plans. This home is tucked into a quiet, family-friendly community, close to great schools, trails, parks, and transit. If you've been looking for something well cared for in a great location, this could be the one. (id:49269)
Property Details
|
MLS® Number
|
X12116729 |
|
Property Type
|
Single Family |
|
ParkingSpaceTotal
|
2 |
Building
|
BathroomTotal
|
2 |
|
BedroomsAboveGround
|
3 |
|
BedroomsTotal
|
3 |
|
Age
|
31 To 50 Years |
|
Appliances
|
Water Heater, Dishwasher, Dryer, Washer, Refrigerator |
|
BasementDevelopment
|
Partially Finished |
|
BasementType
|
N/a (partially Finished) |
|
ConstructionStyleAttachment
|
Semi-detached |
|
ExteriorFinish
|
Aluminum Siding, Brick |
|
FoundationType
|
Poured Concrete |
|
HalfBathTotal
|
1 |
|
HeatingFuel
|
Electric |
|
HeatingType
|
Baseboard Heaters |
|
StoriesTotal
|
2 |
|
SizeInterior
|
1100 - 1500 Sqft |
|
Type
|
House |
|
UtilityWater
|
Municipal Water |
Parking
Land
|
Acreage
|
No |
|
Sewer
|
Sanitary Sewer |
|
SizeDepth
|
101 Ft ,4 In |
|
SizeFrontage
|
29 Ft ,10 In |
|
SizeIrregular
|
29.9 X 101.4 Ft |
|
SizeTotalText
|
29.9 X 101.4 Ft |
|
ZoningDescription
|
Sd |
Rooms
| Level |
Type |
Length |
Width |
Dimensions |
|
Second Level |
Bathroom |
1.52 m |
2.64 m |
1.52 m x 2.64 m |
|
Second Level |
Bedroom |
3.39 m |
4.27 m |
3.39 m x 4.27 m |
|
Second Level |
Bedroom |
2.47 m |
3.53 m |
2.47 m x 3.53 m |
|
Second Level |
Bedroom |
2.46 m |
3.85 m |
2.46 m x 3.85 m |
|
Basement |
Bathroom |
1.65 m |
1.58 m |
1.65 m x 1.58 m |
|
Basement |
Recreational, Games Room |
4.76 m |
5.03 m |
4.76 m x 5.03 m |
|
Basement |
Utility Room |
4.76 m |
3.47 m |
4.76 m x 3.47 m |
|
Main Level |
Living Room |
4.85 m |
3.43 m |
4.85 m x 3.43 m |
|
Main Level |
Dining Room |
3.81 m |
2 m |
3.81 m x 2 m |
|
Main Level |
Kitchen |
2.94 m |
2.57 m |
2.94 m x 2.57 m |
https://www.realtor.ca/real-estate/28244096/319-b-mayview-crescent-waterloo

