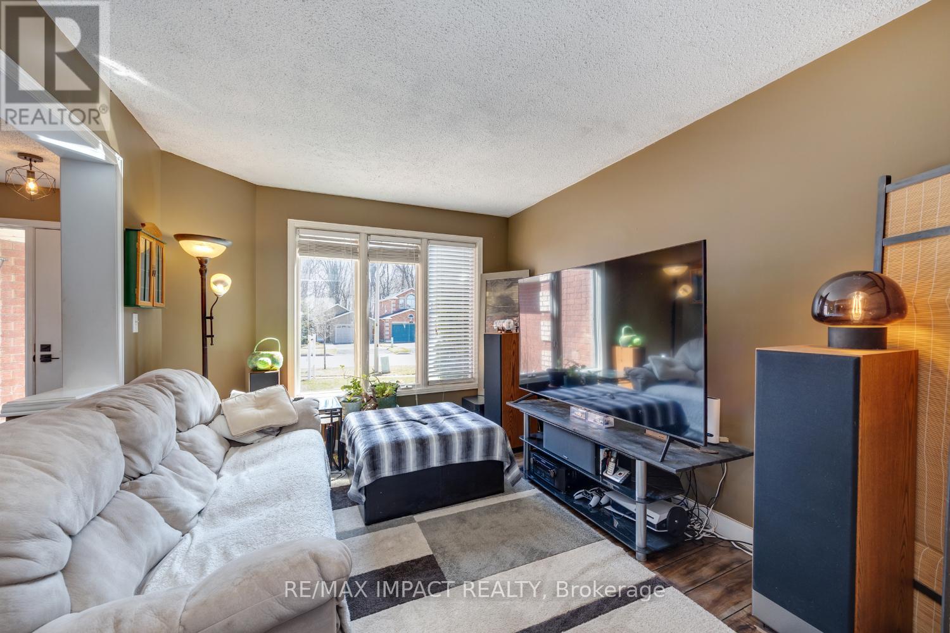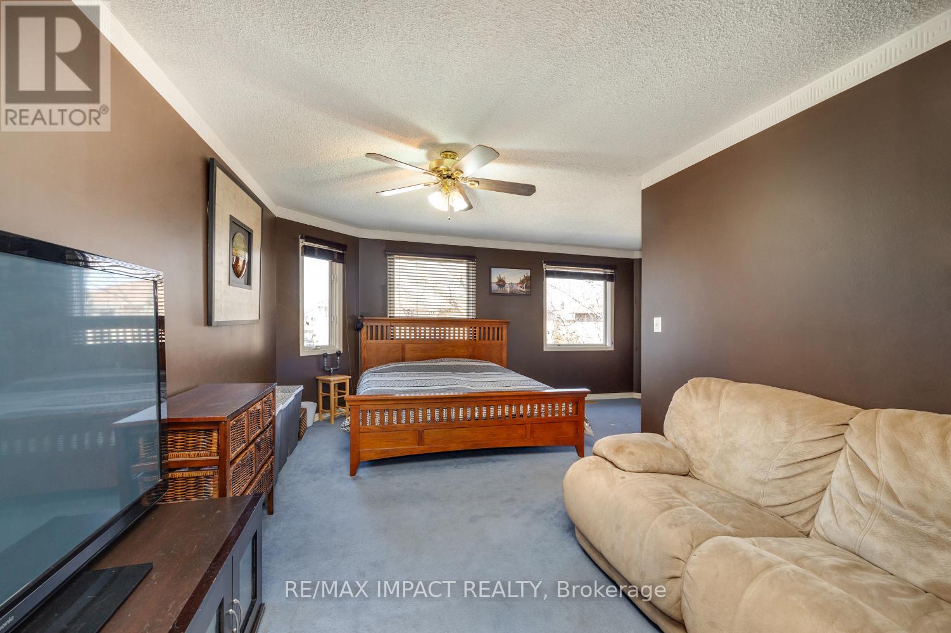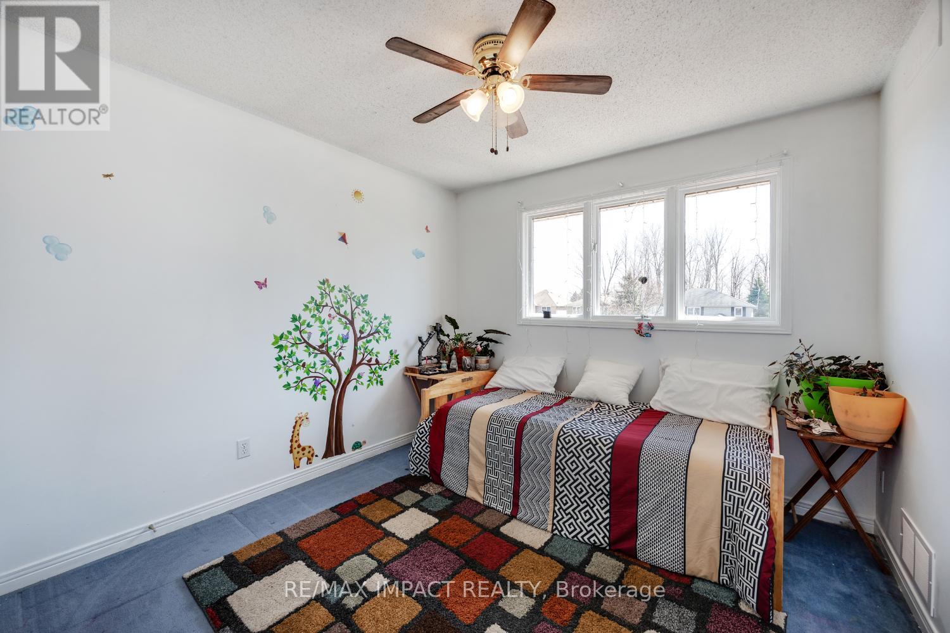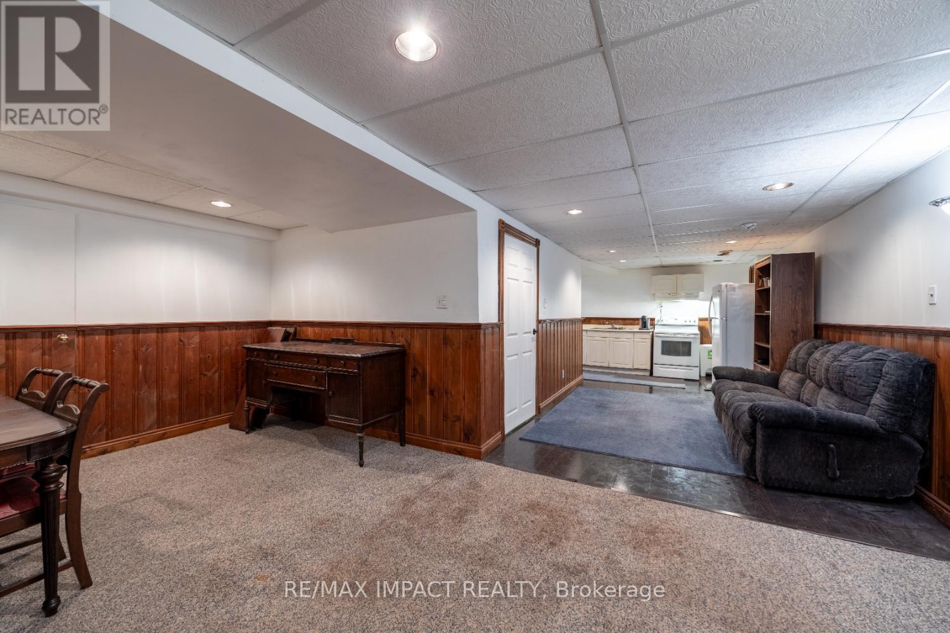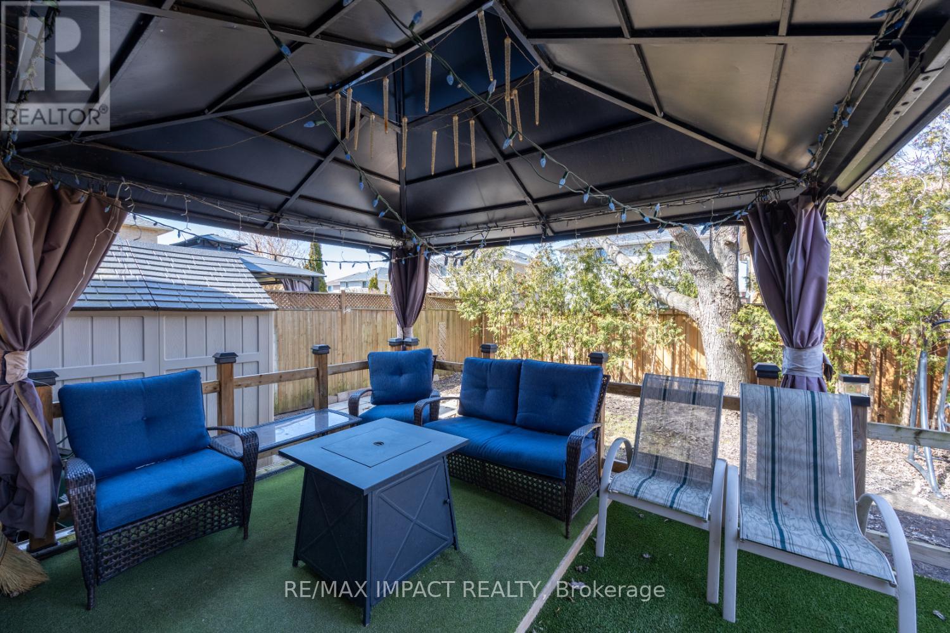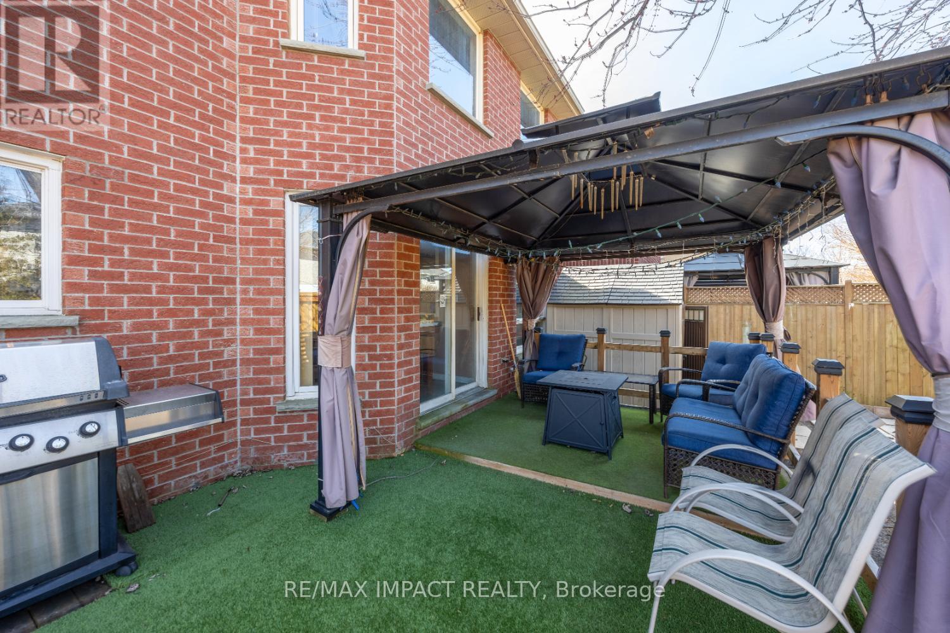5 Bedroom
4 Bathroom
2000 - 2500 sqft
Fireplace
Central Air Conditioning
Forced Air
$924,900
Offers Anytime! This attractive all brick Jeffery home is in a wonderful Courtice community only a 2 minute walk to Avondale Park with a splash pad & 2 tennis courts. Lydia Trull Public School is next to the park & 2 other schools are within walking distance. Very spacious 2063 sq. ft. 4+1 bedroom home with additional living space in the fully finished basement featuring a kitchenette, a large 3 pce bathroom, an L-shaped rec room and a large bedroom. (NO separate entrance). The main floor kitchen has a walkout to the deck with a metal gazebo for BBQ's in any weather. The family room with a gas F/P is open concept to the kitchen and living room. The huge Primary bedroom has an abundance of storage space with both a walk-in closet and a double closet. Relax in the renovated ensuite with a corner jet tub and separate shower. This home needs some new flooring upstairs. However, there have been many recent updates. Shingles 5 yrs, new fencing in past 5 yrs, gas furnace 4-5 yrs, deck 5 yrs, turf on deck 1 yr, garage door 1 yr, paved driveway 2 yrs, new kitchen cupboard doors 4 yrs, brand new stove, fridge 3 months old, dsh 1.5 yrs old. (dates are approx). Amazing location close to schools, Hwys 401 and 407, shopping, transit, golf courses and so much more! (id:49269)
Property Details
|
MLS® Number
|
E12072582 |
|
Property Type
|
Single Family |
|
Community Name
|
Courtice |
|
AmenitiesNearBy
|
Park, Schools |
|
Features
|
Level Lot |
|
ParkingSpaceTotal
|
3 |
|
Structure
|
Shed |
Building
|
BathroomTotal
|
4 |
|
BedroomsAboveGround
|
4 |
|
BedroomsBelowGround
|
1 |
|
BedroomsTotal
|
5 |
|
Appliances
|
Garage Door Opener Remote(s), Dishwasher, Garage Door Opener, Microwave, Two Stoves, Window Coverings, Two Refrigerators |
|
BasementDevelopment
|
Finished |
|
BasementType
|
N/a (finished) |
|
ConstructionStyleAttachment
|
Detached |
|
CoolingType
|
Central Air Conditioning |
|
ExteriorFinish
|
Brick |
|
FireplacePresent
|
Yes |
|
FireplaceTotal
|
1 |
|
FlooringType
|
Laminate, Carpeted |
|
FoundationType
|
Poured Concrete |
|
HalfBathTotal
|
1 |
|
HeatingFuel
|
Natural Gas |
|
HeatingType
|
Forced Air |
|
StoriesTotal
|
2 |
|
SizeInterior
|
2000 - 2500 Sqft |
|
Type
|
House |
|
UtilityWater
|
Municipal Water |
Parking
Land
|
Acreage
|
No |
|
FenceType
|
Fenced Yard |
|
LandAmenities
|
Park, Schools |
|
Sewer
|
Sanitary Sewer |
|
SizeDepth
|
105 Ft |
|
SizeFrontage
|
40 Ft ,10 In |
|
SizeIrregular
|
40.9 X 105 Ft |
|
SizeTotalText
|
40.9 X 105 Ft|under 1/2 Acre |
Rooms
| Level |
Type |
Length |
Width |
Dimensions |
|
Second Level |
Primary Bedroom |
5.06 m |
5.02 m |
5.06 m x 5.02 m |
|
Second Level |
Bedroom 2 |
3.95 m |
3.05 m |
3.95 m x 3.05 m |
|
Second Level |
Bedroom 3 |
3.06 m |
3.04 m |
3.06 m x 3.04 m |
|
Second Level |
Bedroom 4 |
3.04 m |
2.96 m |
3.04 m x 2.96 m |
|
Basement |
Bedroom 5 |
5.56 m |
3 m |
5.56 m x 3 m |
|
Basement |
Recreational, Games Room |
9.19 m |
5.69 m |
9.19 m x 5.69 m |
|
Basement |
Kitchen |
9.19 m |
5.69 m |
9.19 m x 5.69 m |
|
Main Level |
Kitchen |
5.68 m |
3.71 m |
5.68 m x 3.71 m |
|
Main Level |
Dining Room |
3.8 m |
3.09 m |
3.8 m x 3.09 m |
|
Main Level |
Living Room |
3.64 m |
3.06 m |
3.64 m x 3.06 m |
|
Main Level |
Family Room |
5.67 m |
3.09 m |
5.67 m x 3.09 m |
https://www.realtor.ca/real-estate/28144360/319-sandringham-drive-clarington-courtice-courtice







