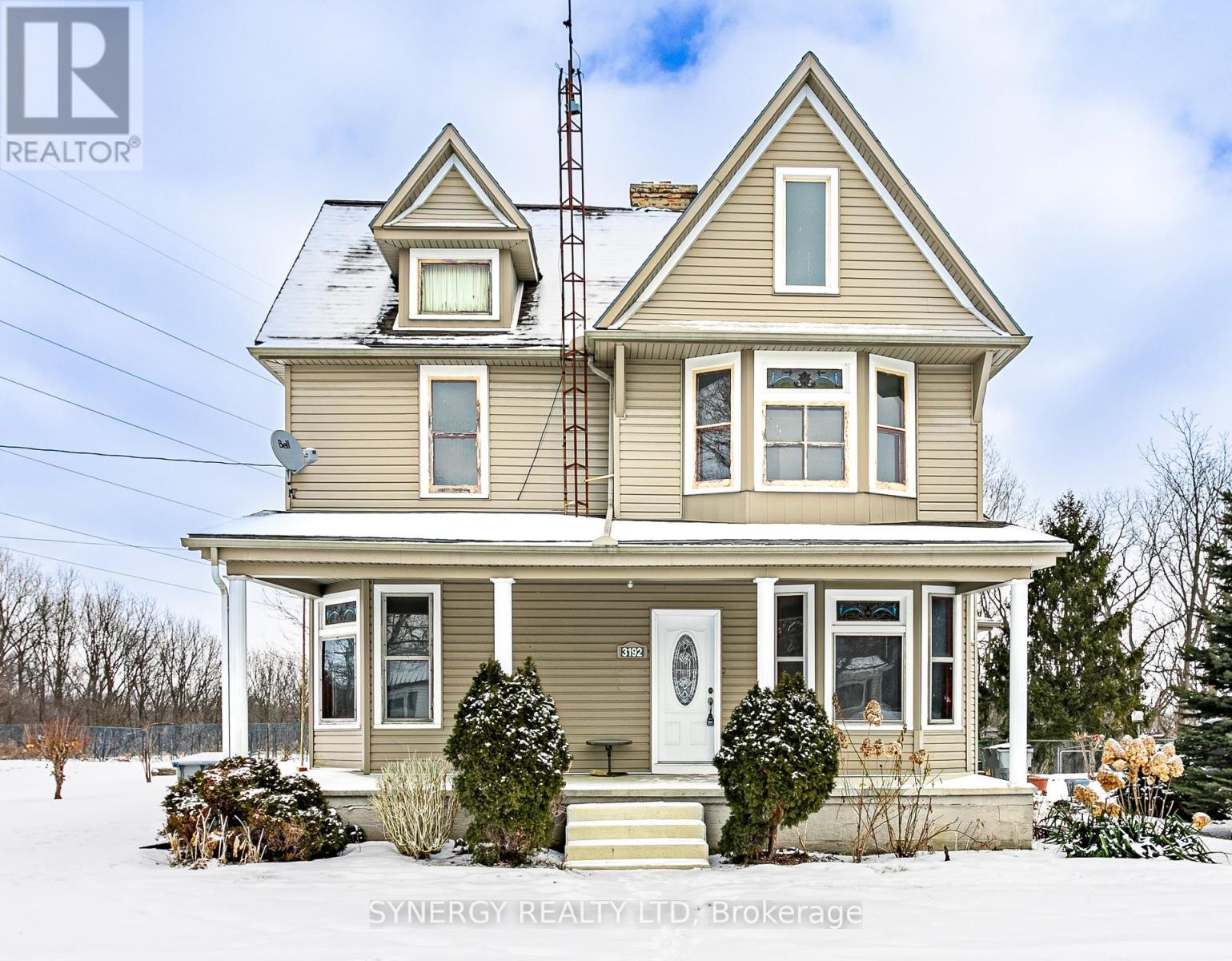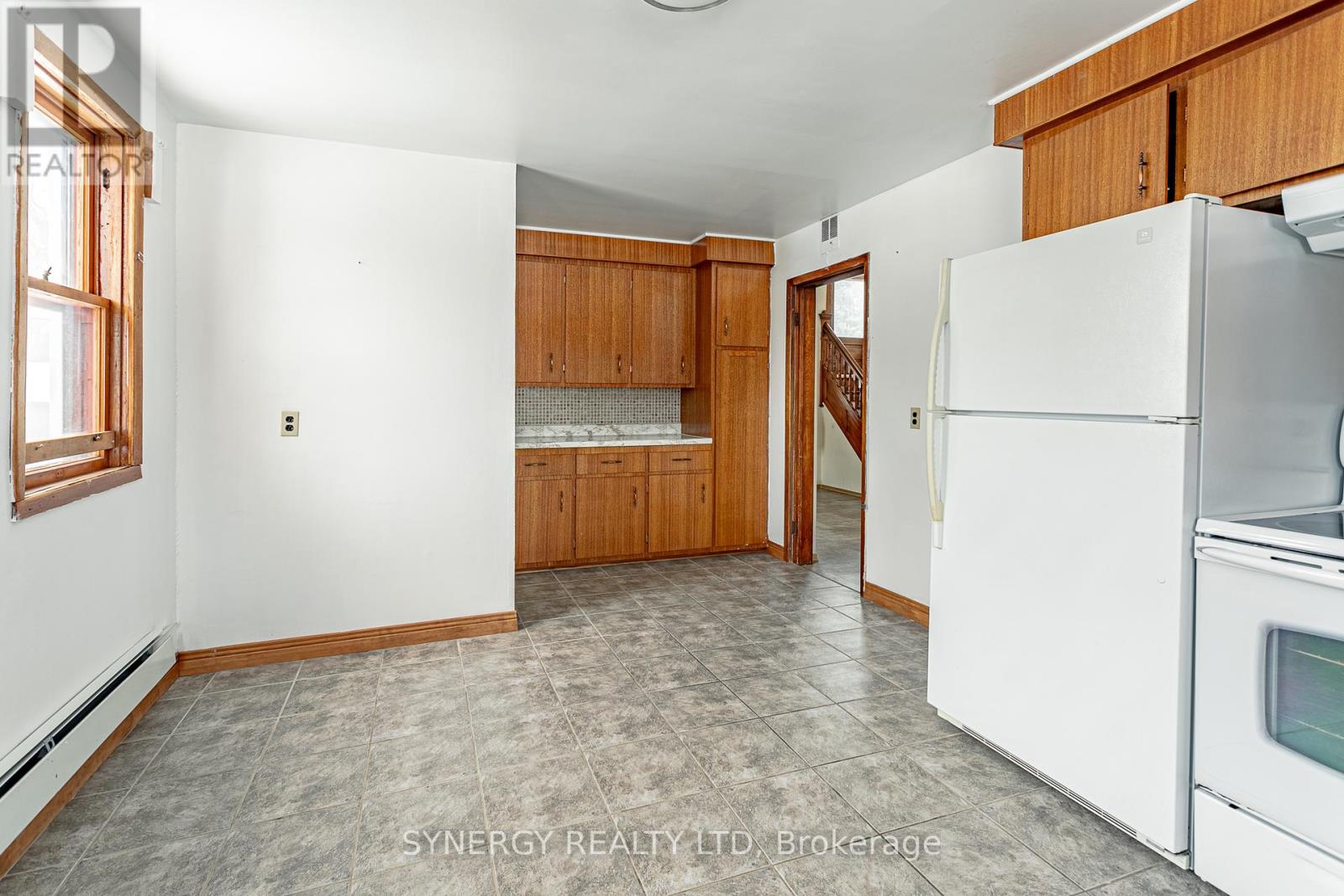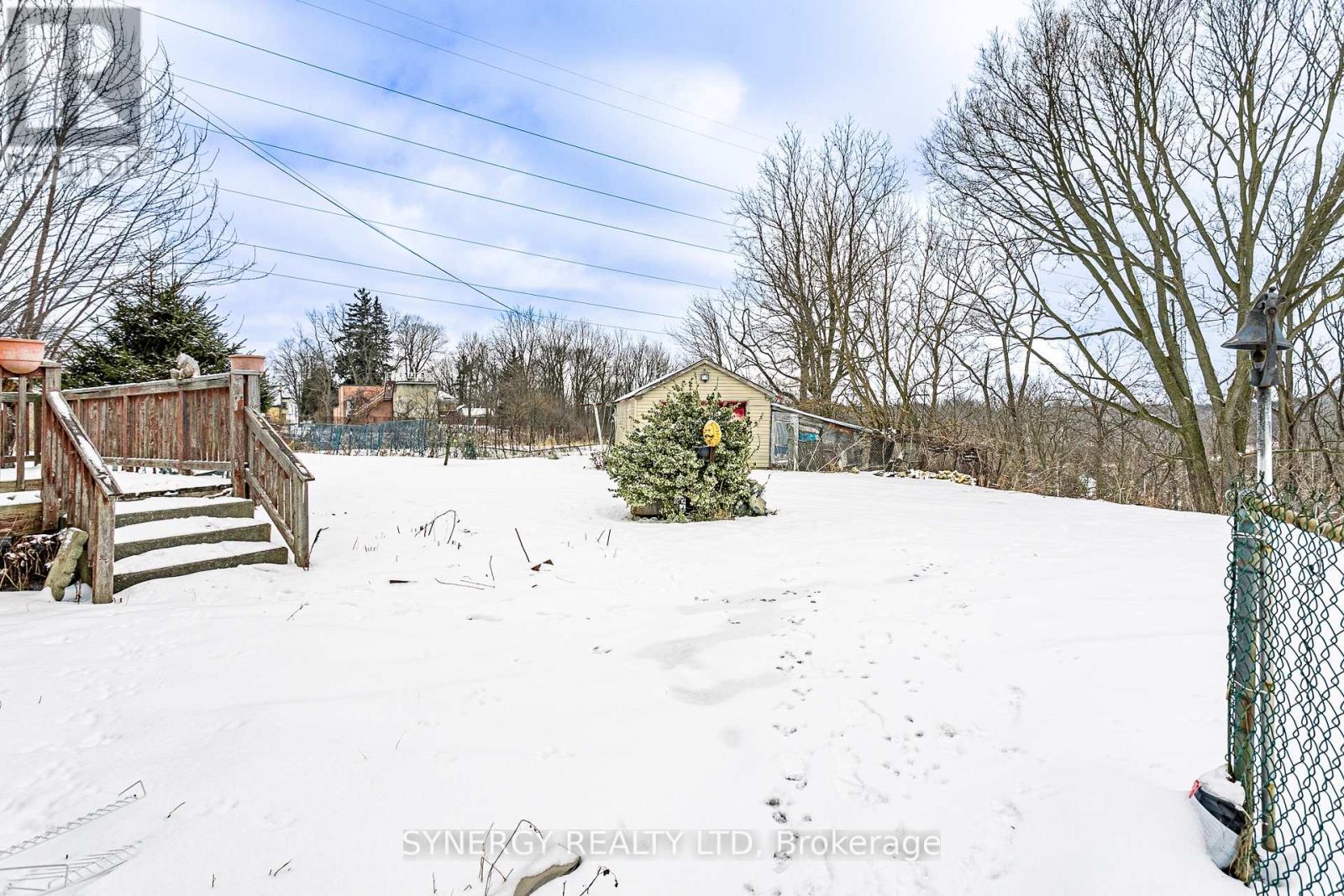4 Bedroom
2 Bathroom
2000 - 2500 sqft
Fireplace
Radiant Heat
$499,900
The perfect home for the growing family. This lovely century family home located in the community of Alvinston is waiting for some TLC and your design ideas. It sits on approximately a half acre lot with no backdoor neighbours and a view of the Sydenham river. It has original stain glass windows. Original wood floors, trim and solid wood doors throughout; pocket doors and 2 wood staircases. Roof is approximately 5 years old. New siding (approx 5 years) with new insulation done at the same time. A new boiler/water heater. A bonus is the unfinished 3rd floor attic and second floor sunroom. There is hardwood beneath carpet and linoleum floor. It is being sold as is, where is. (id:49269)
Property Details
|
MLS® Number
|
X11974173 |
|
Property Type
|
Single Family |
|
Community Name
|
Brooke Alvinston |
|
AmenitiesNearBy
|
Park |
|
CommunityFeatures
|
Community Centre |
|
Features
|
Wooded Area, Irregular Lot Size |
|
ParkingSpaceTotal
|
5 |
Building
|
BathroomTotal
|
2 |
|
BedroomsAboveGround
|
4 |
|
BedroomsTotal
|
4 |
|
Amenities
|
Fireplace(s) |
|
Appliances
|
Water Meter, Stove, Refrigerator |
|
BasementDevelopment
|
Unfinished |
|
BasementType
|
Full (unfinished) |
|
ConstructionStatus
|
Insulation Upgraded |
|
ConstructionStyleAttachment
|
Detached |
|
ExteriorFinish
|
Vinyl Siding |
|
FireplacePresent
|
Yes |
|
FireplaceTotal
|
1 |
|
FoundationType
|
Unknown |
|
HalfBathTotal
|
1 |
|
HeatingFuel
|
Natural Gas |
|
HeatingType
|
Radiant Heat |
|
StoriesTotal
|
2 |
|
SizeInterior
|
2000 - 2500 Sqft |
|
Type
|
House |
|
UtilityWater
|
Municipal Water |
Parking
Land
|
Acreage
|
No |
|
LandAmenities
|
Park |
|
Sewer
|
Sanitary Sewer |
|
SizeDepth
|
225 Ft |
|
SizeFrontage
|
65 Ft ,9 In |
|
SizeIrregular
|
65.8 X 225 Ft |
|
SizeTotalText
|
65.8 X 225 Ft |
|
ZoningDescription
|
R1 1 |
Rooms
| Level |
Type |
Length |
Width |
Dimensions |
|
Second Level |
Bedroom 4 |
4.4 m |
4.1 m |
4.4 m x 4.1 m |
|
Second Level |
Bedroom |
3.35 m |
3.3 m |
3.35 m x 3.3 m |
|
Second Level |
Other |
2.84 m |
3.5 m |
2.84 m x 3.5 m |
|
Second Level |
Bathroom |
1.63 m |
2.9 m |
1.63 m x 2.9 m |
|
Second Level |
Bedroom 2 |
3.5 m |
2.9 m |
3.5 m x 2.9 m |
|
Second Level |
Bedroom 3 |
4.24 m |
3.9 m |
4.24 m x 3.9 m |
|
Main Level |
Bathroom |
1.45 m |
1.32 m |
1.45 m x 1.32 m |
|
Main Level |
Den |
5.02 m |
3.53 m |
5.02 m x 3.53 m |
|
Main Level |
Dining Room |
4.08 m |
4.2 m |
4.08 m x 4.2 m |
|
Main Level |
Family Room |
4.08 m |
4.6 m |
4.08 m x 4.6 m |
|
Main Level |
Kitchen |
6.1 m |
3.5 m |
6.1 m x 3.5 m |
|
Main Level |
Living Room |
4.6 m |
5.05 m |
4.6 m x 5.05 m |
Utilities
https://www.realtor.ca/real-estate/27919136/3192-river-street-brooke-alvinston-brooke-alvinston-brooke-alvinston



















































