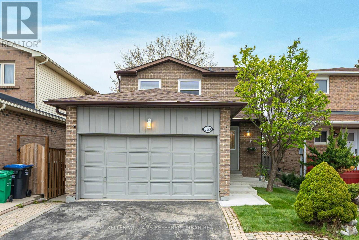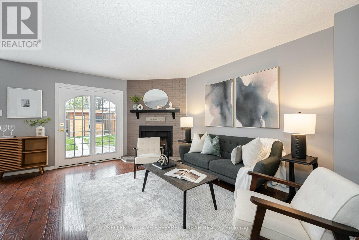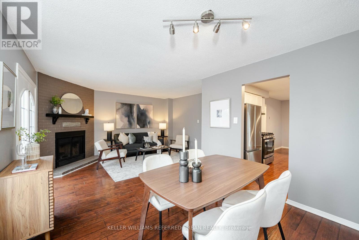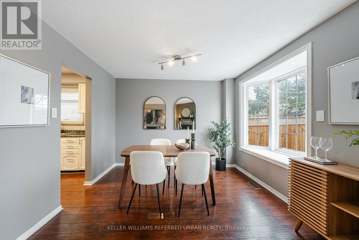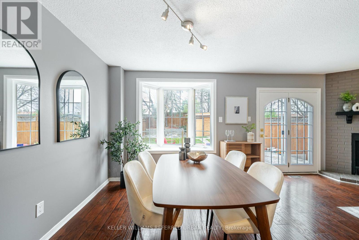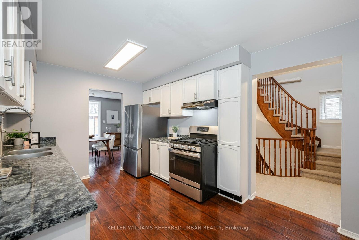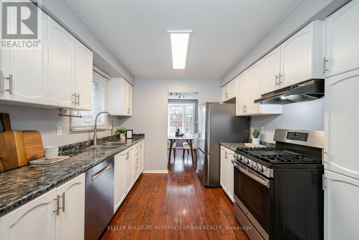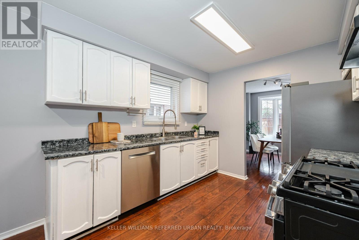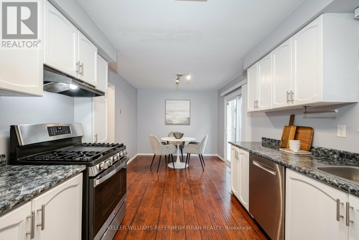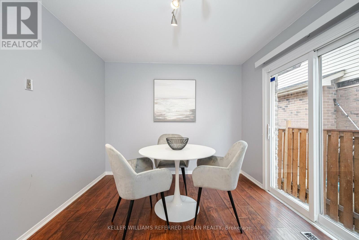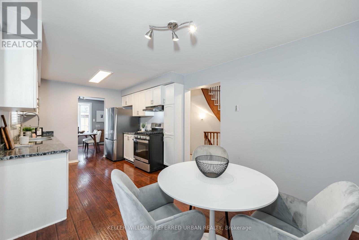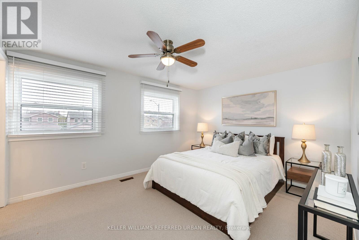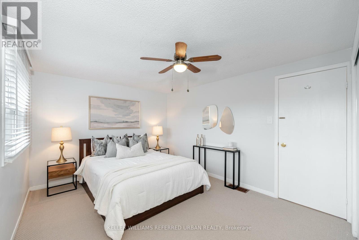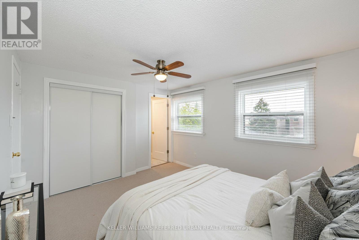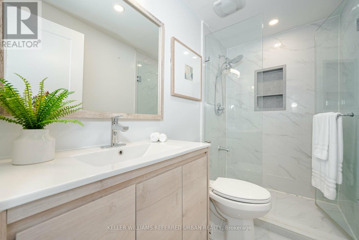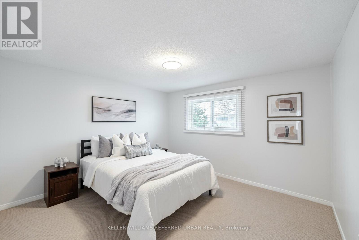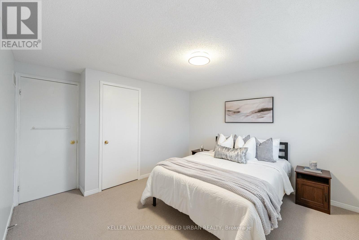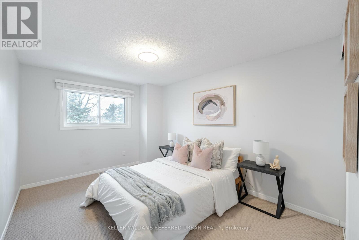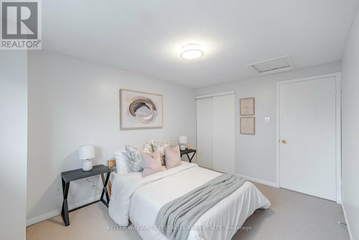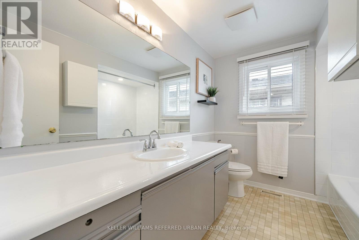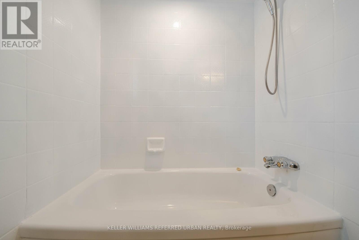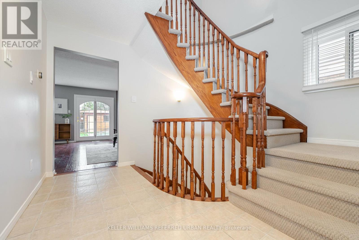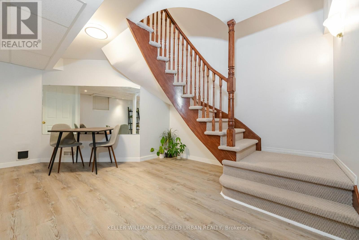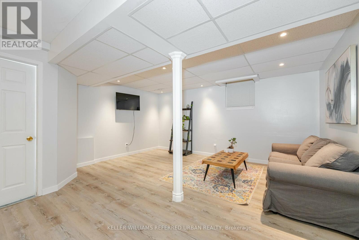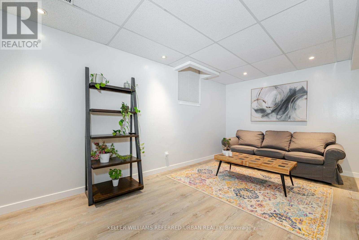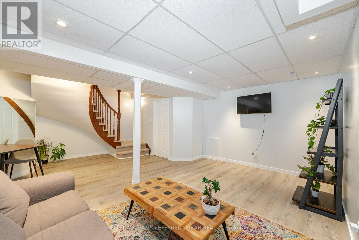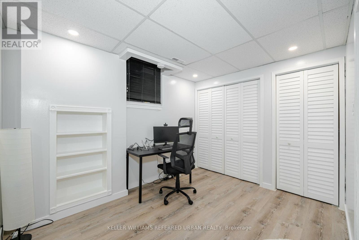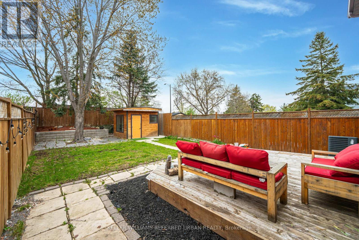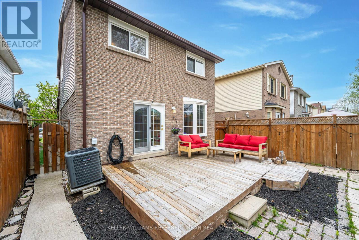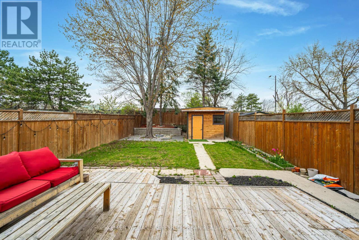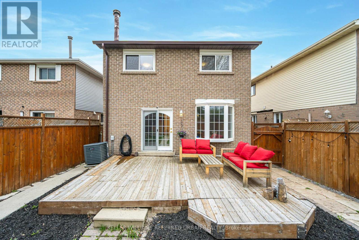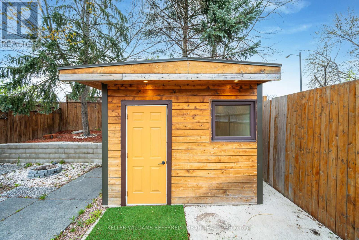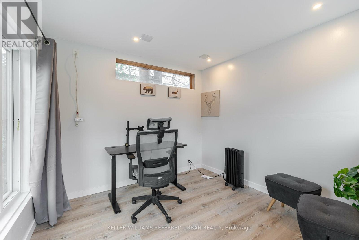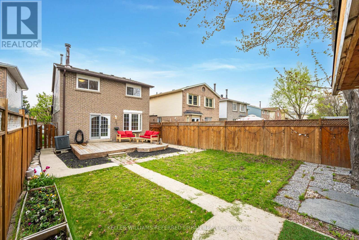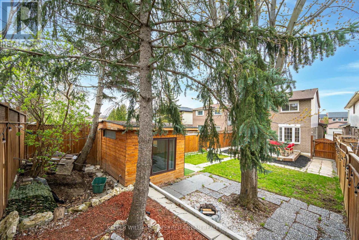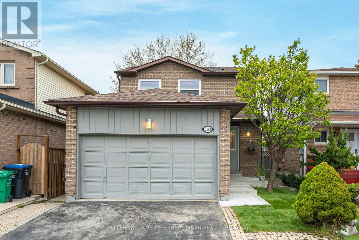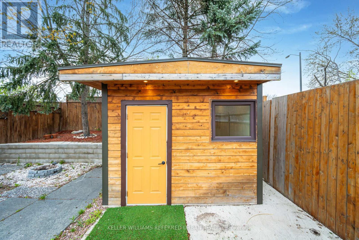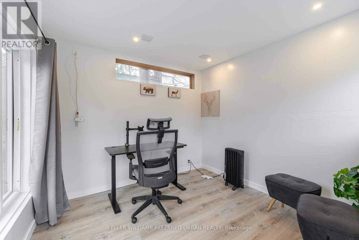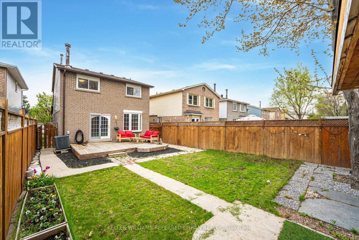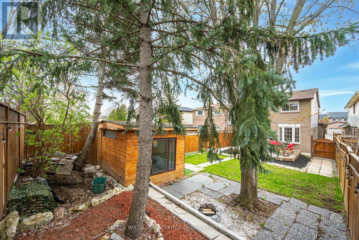4 Bedroom
3 Bathroom
Fireplace
Central Air Conditioning
Forced Air
$1,219,000
Located In The Heart Of Erin Mills. Welcome To This Beautifully Updated Sun-Filled 3 Bedroom, Plus Backyard Studio, 3 Bath Home Featuring A Large, Cozy Living Room With Wood Burning Fireplace and Double Doors To The Back Patio, Modern Eat-In Kitchen With Stainless Steel Appliances, Separate Dining With Large Bay Window Overlooking Backyard. Primary Suite With Trendy 3 pc Ensuite. Open Concept Basement With A Large Recreation Area And Bedroom Finished With Laminate Flooring And Fresh Paint. Large Private Backyard Re-Modeled With New Retaining Wall and Fireplace. The Studio Is Perfect For A Home Office! Easy Hwy Access, Close To Shopping, Rec Centre And So Much More! **** EXTRAS **** Roof and Eavestroughs (1.5yrs), Furnace (1yr), A/C 8yrs, Windows (4yrs) (except basement), Owned Hot Water Heater (1yr), Attic Insulation (1yr), Nest Thermostat, Smart Home Lighting And Heating Through Kasa, New Front Sod, New Front Steps. (id:49269)
Property Details
|
MLS® Number
|
W8317334 |
|
Property Type
|
Single Family |
|
Community Name
|
Erin Mills |
|
Amenities Near By
|
Hospital, Public Transit |
|
Parking Space Total
|
4 |
Building
|
Bathroom Total
|
3 |
|
Bedrooms Above Ground
|
3 |
|
Bedrooms Below Ground
|
1 |
|
Bedrooms Total
|
4 |
|
Appliances
|
Dishwasher, Dryer, Range, Refrigerator, Stove, Washer, Window Coverings |
|
Basement Development
|
Finished |
|
Basement Type
|
N/a (finished) |
|
Construction Style Attachment
|
Detached |
|
Cooling Type
|
Central Air Conditioning |
|
Exterior Finish
|
Brick |
|
Fireplace Present
|
Yes |
|
Foundation Type
|
Concrete |
|
Heating Fuel
|
Natural Gas |
|
Heating Type
|
Forced Air |
|
Stories Total
|
2 |
|
Type
|
House |
|
Utility Water
|
Municipal Water |
Parking
Land
|
Acreage
|
No |
|
Land Amenities
|
Hospital, Public Transit |
|
Sewer
|
Sanitary Sewer |
|
Size Irregular
|
31.99 X 138.78 Ft ; As Per Geowarehouse |
|
Size Total Text
|
31.99 X 138.78 Ft ; As Per Geowarehouse |
Rooms
| Level |
Type |
Length |
Width |
Dimensions |
|
Second Level |
Primary Bedroom |
3.3 m |
7 m |
3.3 m x 7 m |
|
Second Level |
Bedroom 2 |
2 m |
3.5 m |
2 m x 3.5 m |
|
Second Level |
Bedroom 3 |
4 m |
2.4 m |
4 m x 2.4 m |
|
Basement |
Recreational, Games Room |
4.8 m |
5.4 m |
4.8 m x 5.4 m |
|
Basement |
Bedroom 4 |
3.2 m |
2.5 m |
3.2 m x 2.5 m |
|
Main Level |
Living Room |
3.3 m |
6.7 m |
3.3 m x 6.7 m |
|
Main Level |
Dining Room |
3 m |
2.6 m |
3 m x 2.6 m |
|
Main Level |
Kitchen |
3.1 m |
3 m |
3.1 m x 3 m |
https://www.realtor.ca/real-estate/26864246/3193-osbourne-road-mississauga-erin-mills

