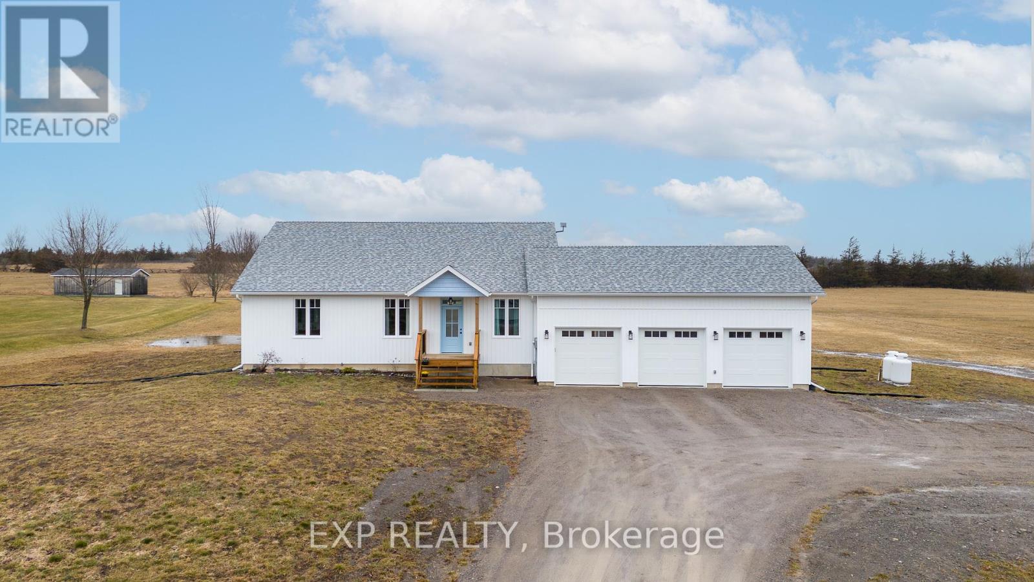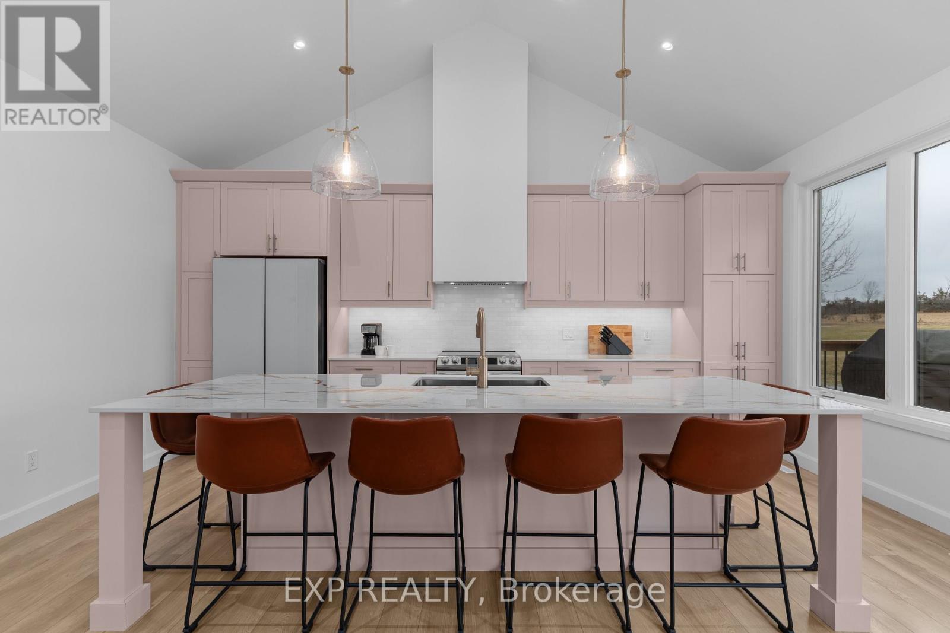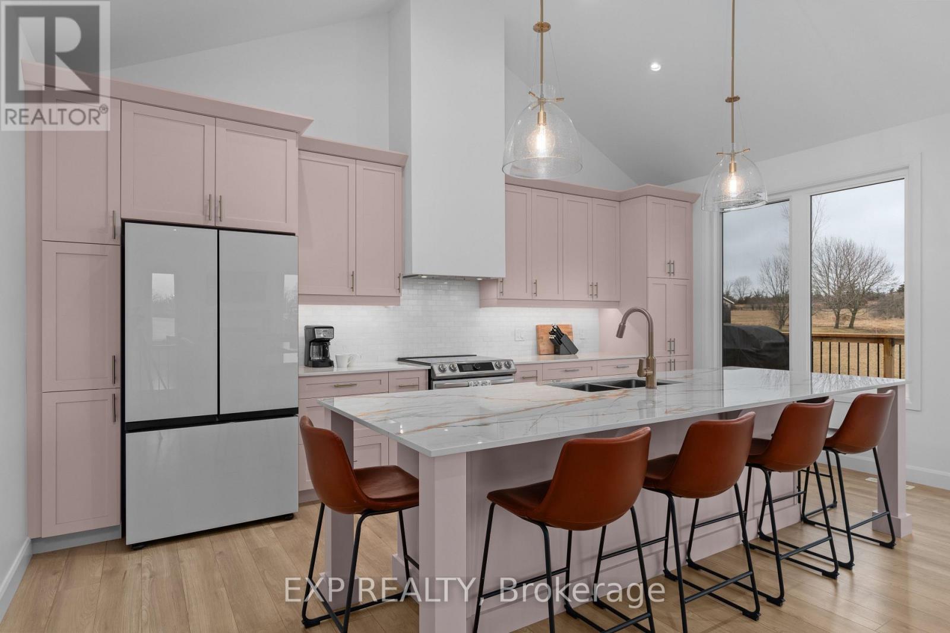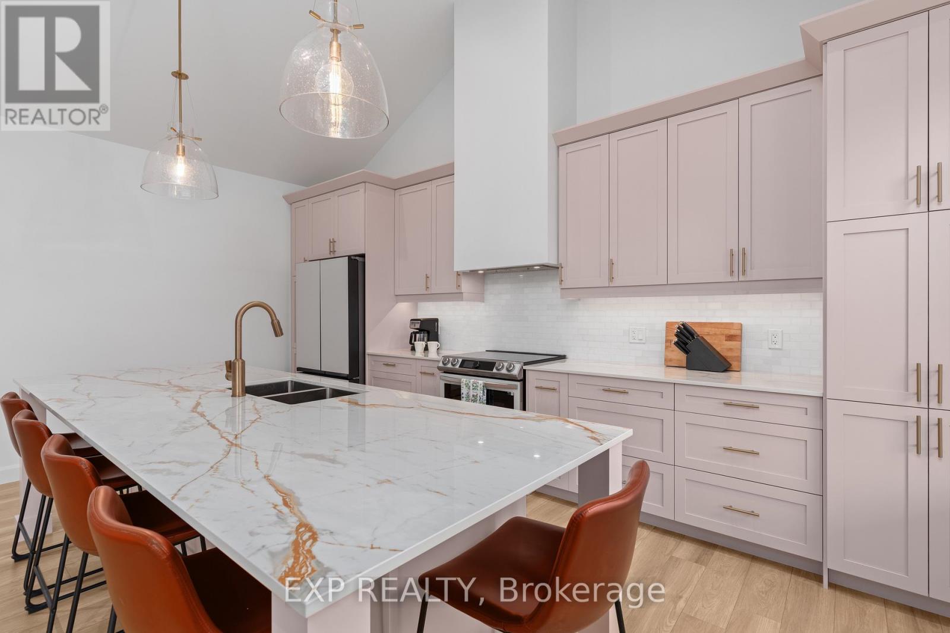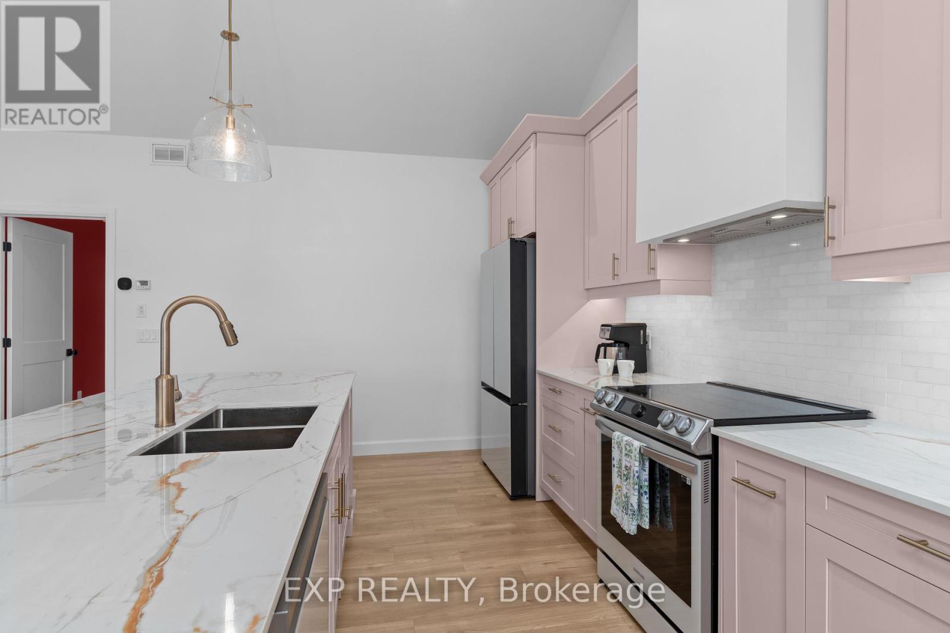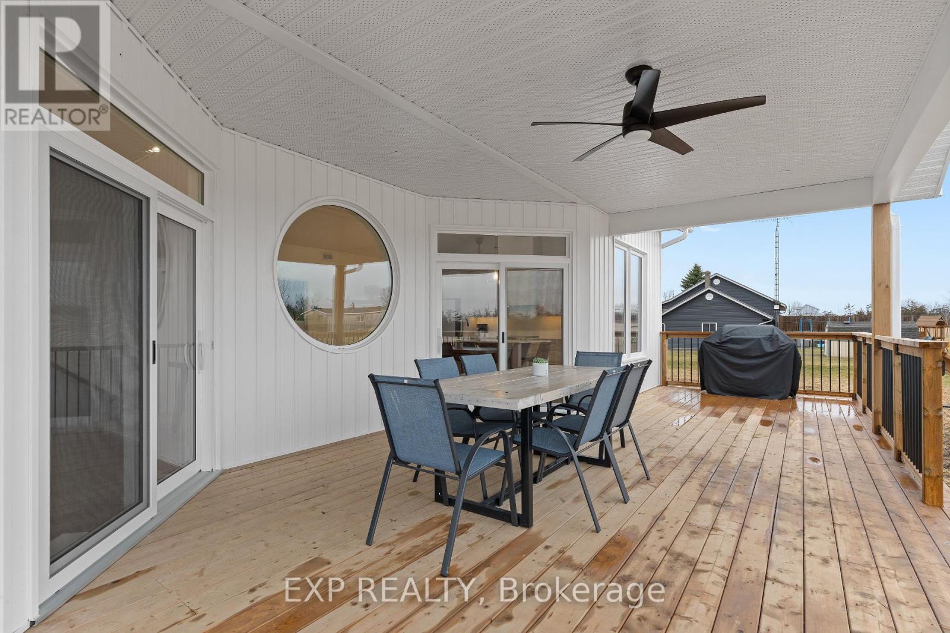5 Bedroom
3 Bathroom
1500 - 2000 sqft
Bungalow
Fireplace
Central Air Conditioning
Forced Air
Waterfront
$894,900
Step into this meticulously crafted, newly built home that seamlessly blends thoughtful design with luxurious comfort. The main level boasts three spacious bedrooms and two elegant full bathrooms, including a serene primary suite with a spa-inspired en-suite. At the heart of the home lies a gourmet kitchen, featuring top-of-the-line appliances and a generous island, all flowing effortlessly into open-concept living and dining areas bathed in natural light. Expansive glass doors create a harmonious indoor-outdoor connection, perfect for entertaining or relaxing in style. The finished basement offers two additional bedrooms, a half bathroom, and a well-appointed laundry room. A spacious recreational room provides versatile space for a home theatre, or play area, complemented by ample storage to keep everything organized. The three car garage has plenty of space for vehicles, toys, a workshop and even a home gym. Every detail of this home has been thoughtfully considered, resulting in a estate that is both functional and exquisitely designed. Experience the pinnacle of modern living in this exceptional two acre property. Close proximity to Belleville, Napanee and Kingston. (id:49269)
Property Details
|
MLS® Number
|
X12080874 |
|
Property Type
|
Single Family |
|
Community Name
|
Tyendinaga Township |
|
Easement
|
Unknown, None |
|
EquipmentType
|
Propane Tank |
|
Features
|
Sump Pump |
|
ParkingSpaceTotal
|
17 |
|
RentalEquipmentType
|
Propane Tank |
|
Structure
|
Deck |
|
WaterFrontType
|
Waterfront |
Building
|
BathroomTotal
|
3 |
|
BedroomsAboveGround
|
3 |
|
BedroomsBelowGround
|
2 |
|
BedroomsTotal
|
5 |
|
Age
|
0 To 5 Years |
|
Amenities
|
Fireplace(s) |
|
Appliances
|
Dishwasher, Dryer, Stove, Washer, Refrigerator |
|
ArchitecturalStyle
|
Bungalow |
|
BasementType
|
Full |
|
ConstructionStyleAttachment
|
Detached |
|
CoolingType
|
Central Air Conditioning |
|
ExteriorFinish
|
Vinyl Siding |
|
FireplacePresent
|
Yes |
|
FoundationType
|
Poured Concrete |
|
HalfBathTotal
|
1 |
|
HeatingFuel
|
Propane |
|
HeatingType
|
Forced Air |
|
StoriesTotal
|
1 |
|
SizeInterior
|
1500 - 2000 Sqft |
|
Type
|
House |
Parking
Land
|
AccessType
|
Year-round Access |
|
Acreage
|
No |
|
Sewer
|
Septic System |
|
SizeDepth
|
401 Ft |
|
SizeFrontage
|
216 Ft ,7 In |
|
SizeIrregular
|
216.6 X 401 Ft |
|
SizeTotalText
|
216.6 X 401 Ft |
|
ZoningDescription
|
Ru |
Rooms
| Level |
Type |
Length |
Width |
Dimensions |
|
Basement |
Laundry Room |
2.47 m |
1.82 m |
2.47 m x 1.82 m |
|
Basement |
Bathroom |
1.68 m |
1.83 m |
1.68 m x 1.83 m |
|
Basement |
Bedroom |
4.12 m |
3.13 m |
4.12 m x 3.13 m |
|
Basement |
Bedroom |
5.11 m |
3.36 m |
5.11 m x 3.36 m |
|
Basement |
Recreational, Games Room |
6.78 m |
7 m |
6.78 m x 7 m |
|
Main Level |
Bedroom |
4.27 m |
3.04 m |
4.27 m x 3.04 m |
|
Main Level |
Bathroom |
2.5 m |
3.25 m |
2.5 m x 3.25 m |
|
Main Level |
Bathroom |
1.52 m |
3.01 m |
1.52 m x 3.01 m |
|
Main Level |
Bedroom |
4.26 m |
3.05 m |
4.26 m x 3.05 m |
|
Main Level |
Dining Room |
2.87 m |
2.6 m |
2.87 m x 2.6 m |
|
Main Level |
Kitchen |
5.49 m |
4.93 m |
5.49 m x 4.93 m |
|
Main Level |
Living Room |
5.5 m |
5.53 m |
5.5 m x 5.53 m |
|
Main Level |
Primary Bedroom |
3.32 m |
4.9 m |
3.32 m x 4.9 m |
|
Main Level |
Mud Room |
1.59 m |
3.01 m |
1.59 m x 3.01 m |
https://www.realtor.ca/real-estate/28163270/3195-blessington-road-tyendinaga-tyendinaga-township-tyendinaga-township

