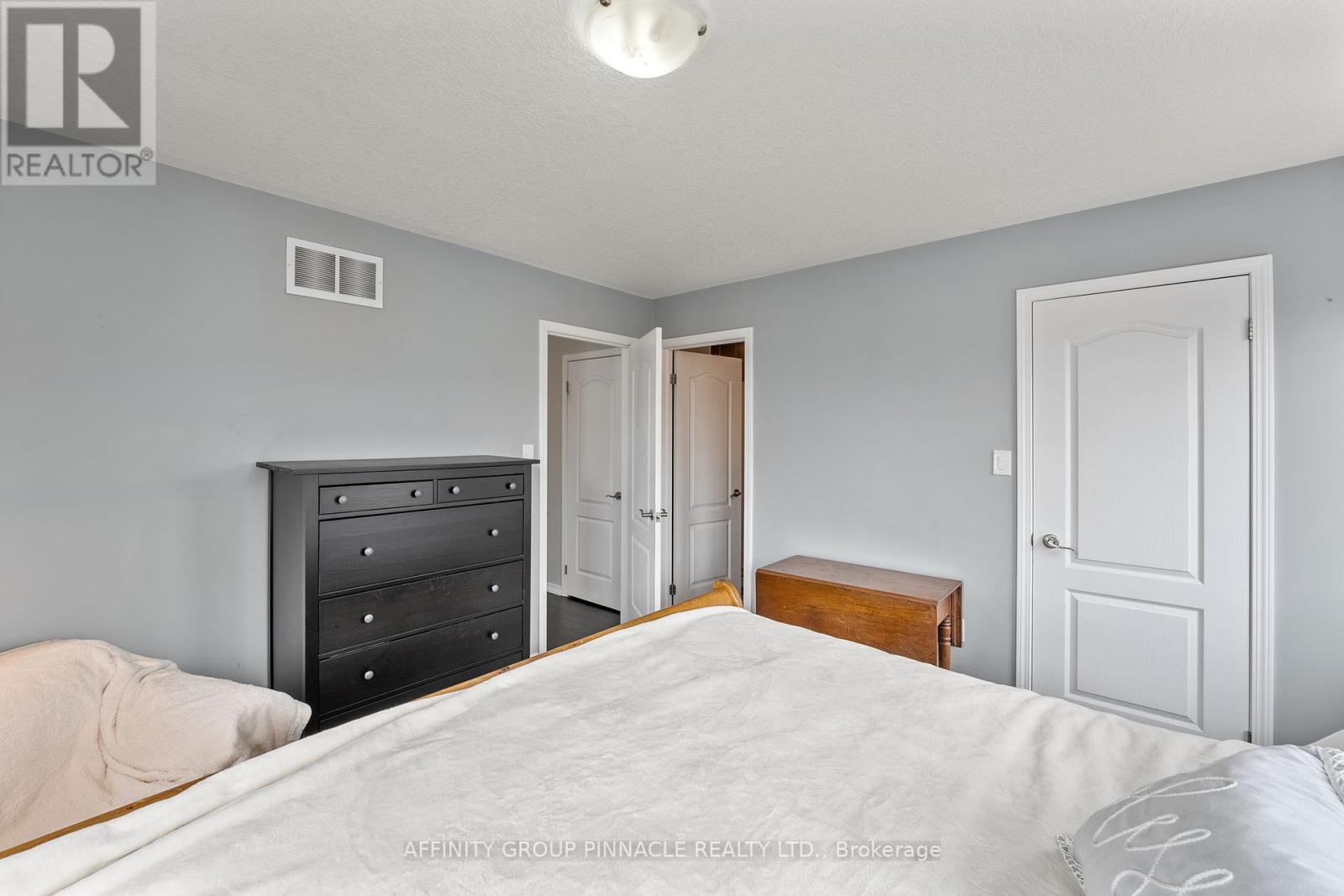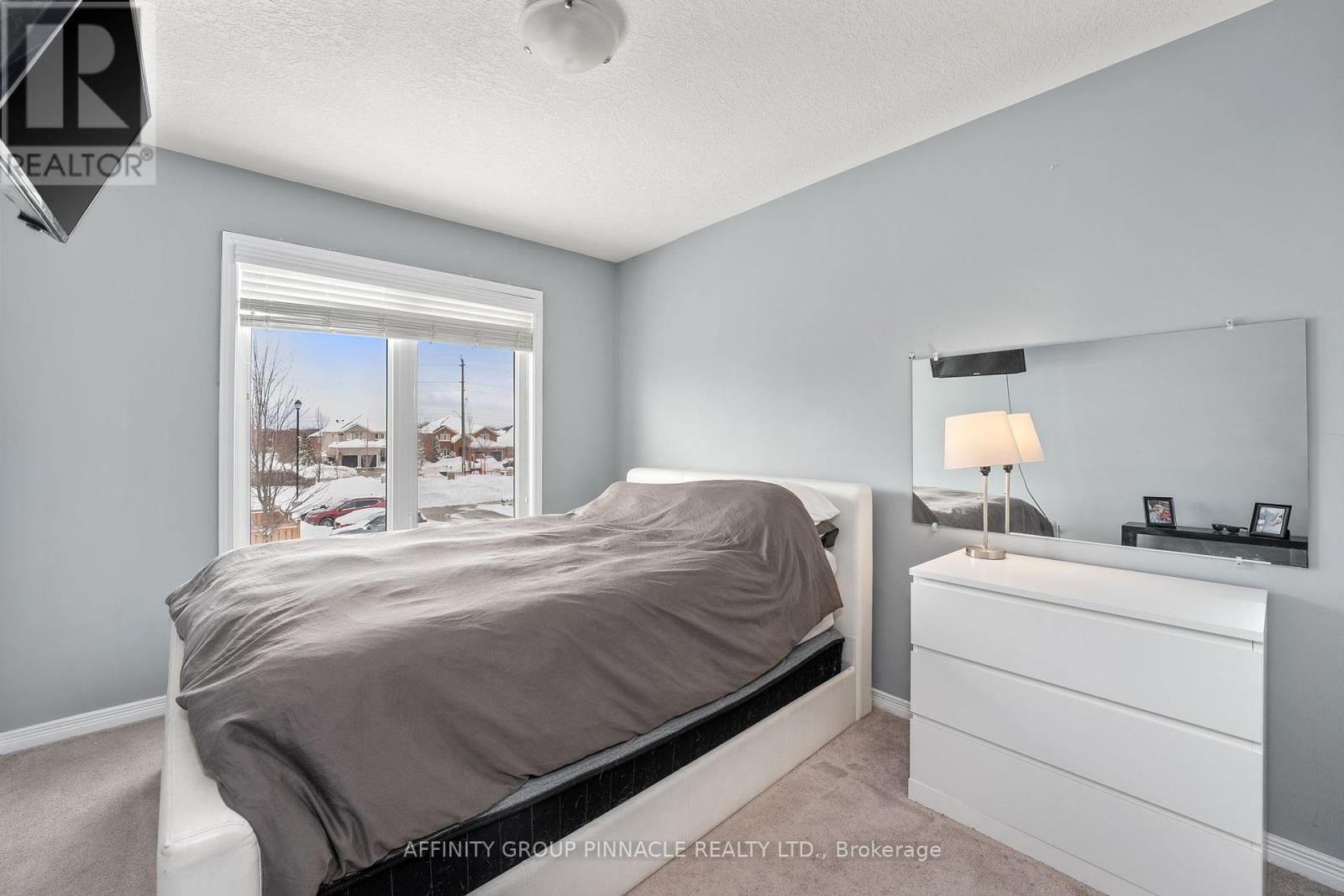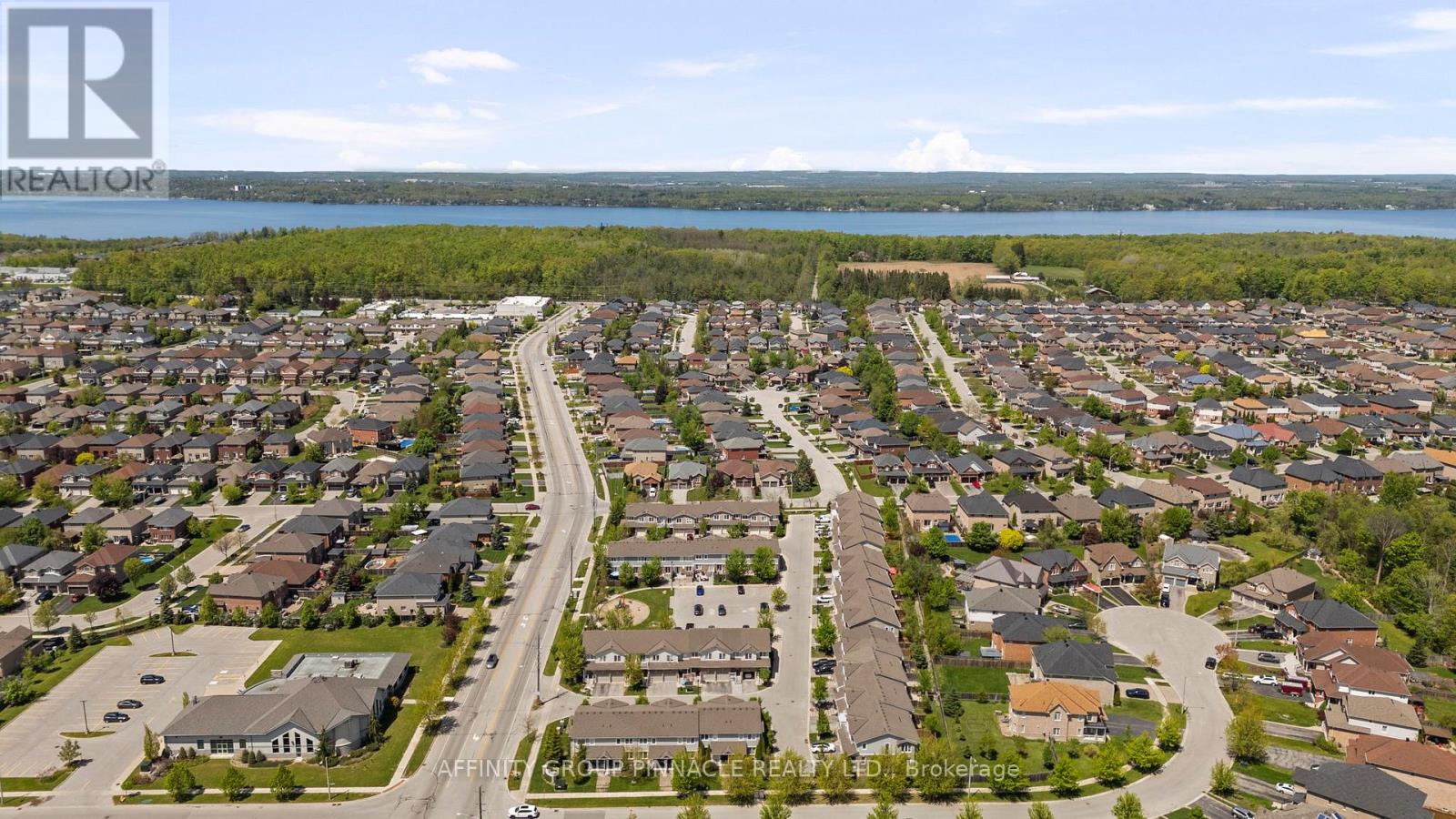3 Bedroom
3 Bathroom
1100 - 1500 sqft
Central Air Conditioning
Forced Air
$635,000
Located in a highly desirable neighbourhood, this fantastic, end-unit townhouse offers both comfort and convenience. Just steps from the bus stop and only minutes away from shopping, the Go Station, and a nearby school, this home is ideally situated for easy living. The open concept main floor is filled with natural light, freshly painted and overlooking a private backyard with new privacy fence and deck. Upstairs, you'll find bright and generously sized bedrooms, including a primary suite with a walk-in closet and ensuite bathroom. As an end unit, enjoy extra privacy with only one shared wall and direct access to the backyard. This move - in - ready townhouse is low-maintenance, featuring a covered front porch, single-car garage, and unspoiled lower level. Don't miss the opportunity to call this charming, family-friendly home your own! (id:49269)
Property Details
|
MLS® Number
|
S12163275 |
|
Property Type
|
Single Family |
|
Community Name
|
Innis-Shore |
|
ParkingSpaceTotal
|
2 |
Building
|
BathroomTotal
|
3 |
|
BedroomsAboveGround
|
3 |
|
BedroomsTotal
|
3 |
|
Appliances
|
Water Heater, Dishwasher, Dryer, Microwave, Stove, Washer, Refrigerator |
|
BasementDevelopment
|
Unfinished |
|
BasementType
|
N/a (unfinished) |
|
ConstructionStyleAttachment
|
Attached |
|
CoolingType
|
Central Air Conditioning |
|
ExteriorFinish
|
Brick |
|
FoundationType
|
Poured Concrete |
|
HalfBathTotal
|
1 |
|
HeatingFuel
|
Natural Gas |
|
HeatingType
|
Forced Air |
|
StoriesTotal
|
2 |
|
SizeInterior
|
1100 - 1500 Sqft |
|
Type
|
Row / Townhouse |
|
UtilityWater
|
Municipal Water |
Parking
Land
|
Acreage
|
No |
|
Sewer
|
Sanitary Sewer |
|
SizeDepth
|
71 Ft ,3 In |
|
SizeFrontage
|
22 Ft ,2 In |
|
SizeIrregular
|
22.2 X 71.3 Ft |
|
SizeTotalText
|
22.2 X 71.3 Ft|under 1/2 Acre |
|
ZoningDescription
|
Rm2 |
Rooms
| Level |
Type |
Length |
Width |
Dimensions |
|
Lower Level |
Foyer |
2.58 m |
4.05 m |
2.58 m x 4.05 m |
|
Lower Level |
Kitchen |
2.69 m |
2.73 m |
2.69 m x 2.73 m |
|
Lower Level |
Dining Room |
2.49 m |
3.7 m |
2.49 m x 3.7 m |
|
Lower Level |
Living Room |
3.08 m |
3.7 m |
3.08 m x 3.7 m |
|
Upper Level |
Primary Bedroom |
3.83 m |
3.6 m |
3.83 m x 3.6 m |
|
Upper Level |
Bedroom 2 |
2.83 m |
4.68 m |
2.83 m x 4.68 m |
|
Upper Level |
Bedroom 3 |
2.63 m |
3.96 m |
2.63 m x 3.96 m |
Utilities
|
Cable
|
Available |
|
Sewer
|
Installed |
https://www.realtor.ca/real-estate/28344776/32-75-prince-william-way-barrie-innis-shore-innis-shore

































