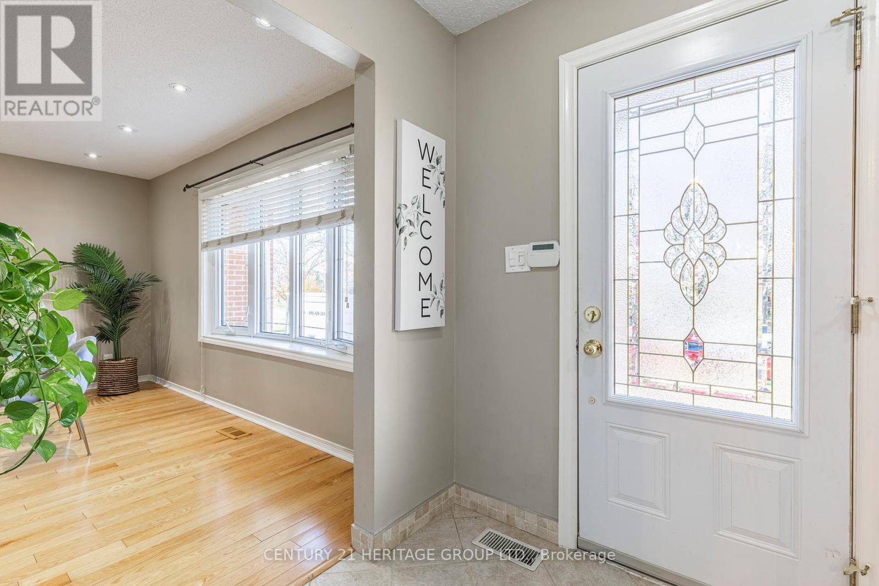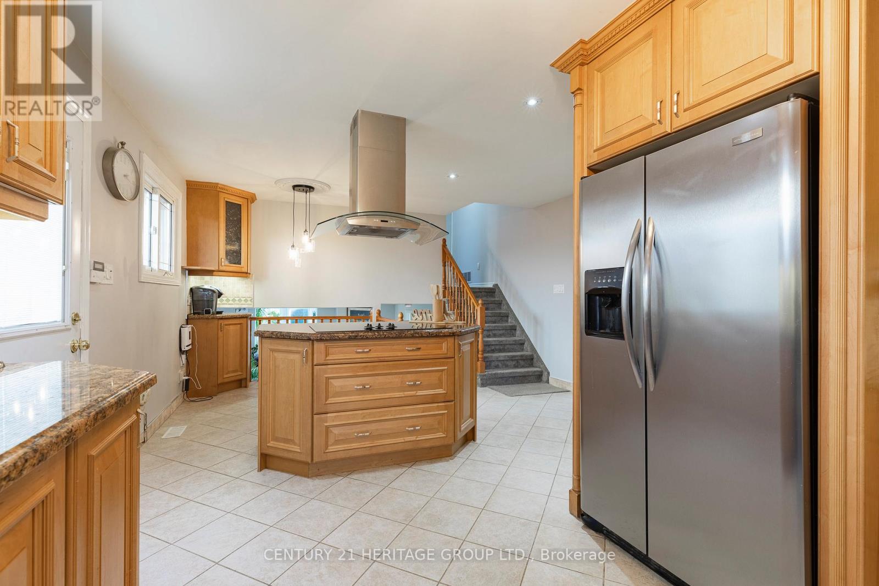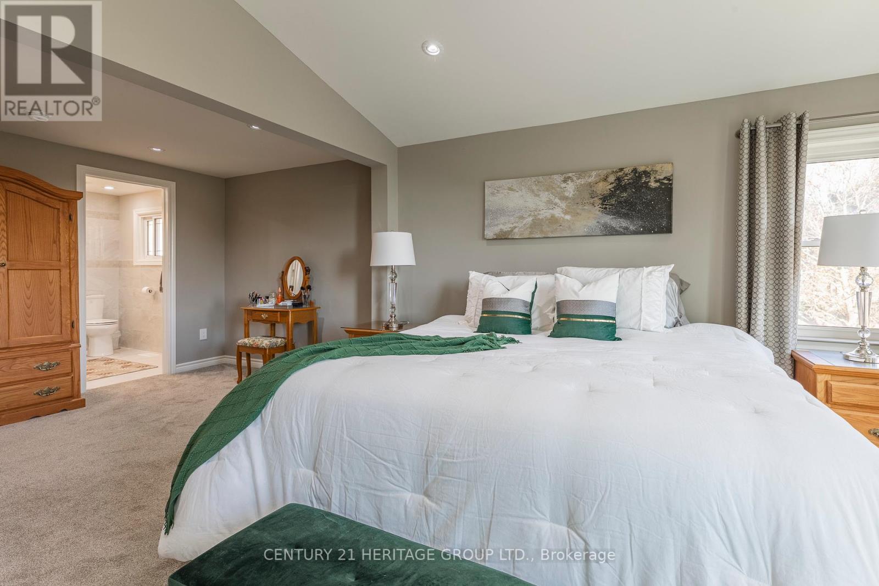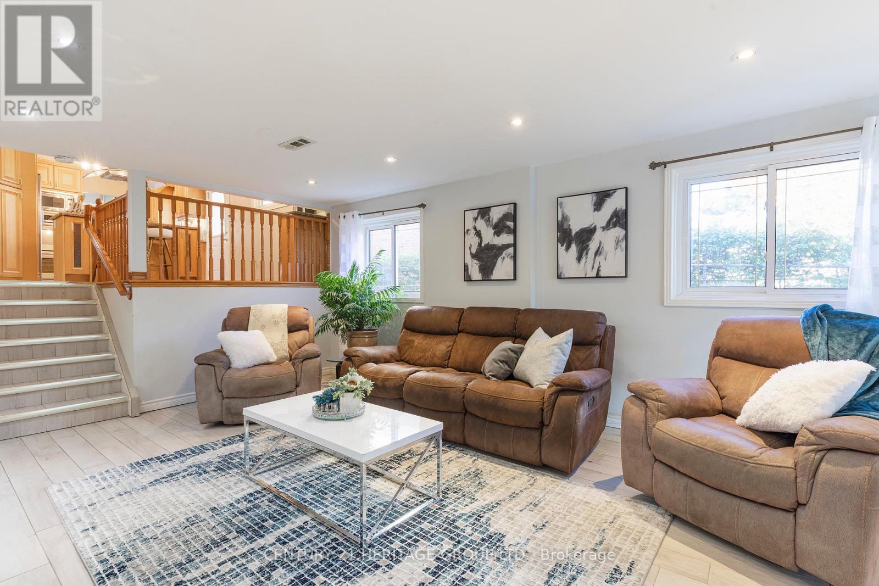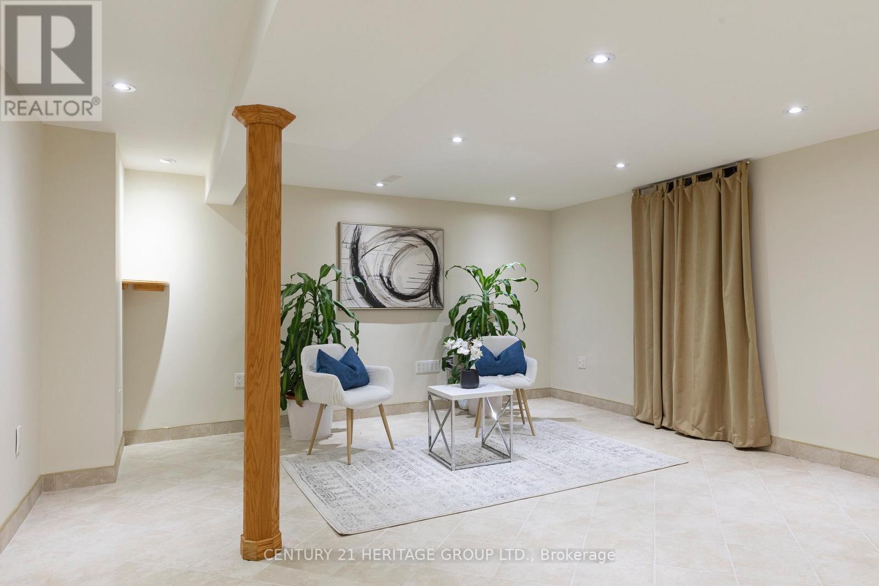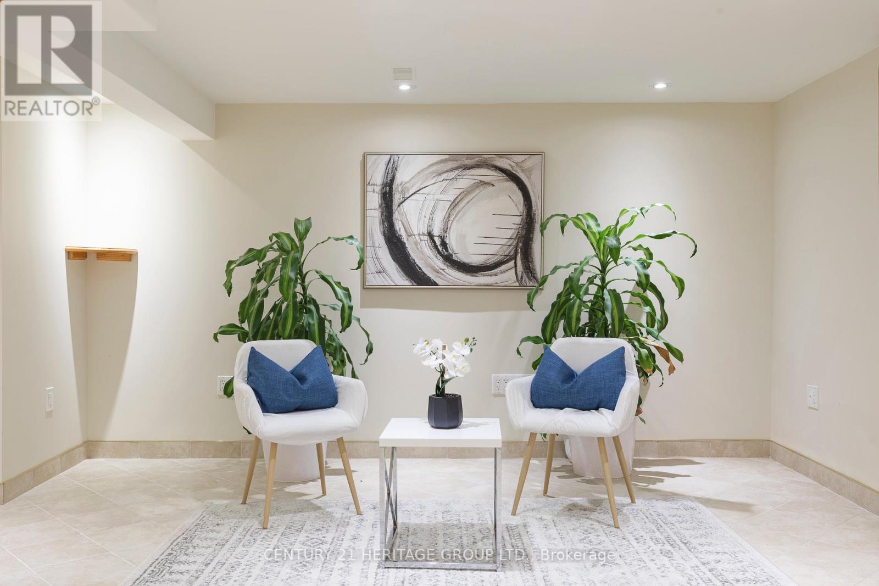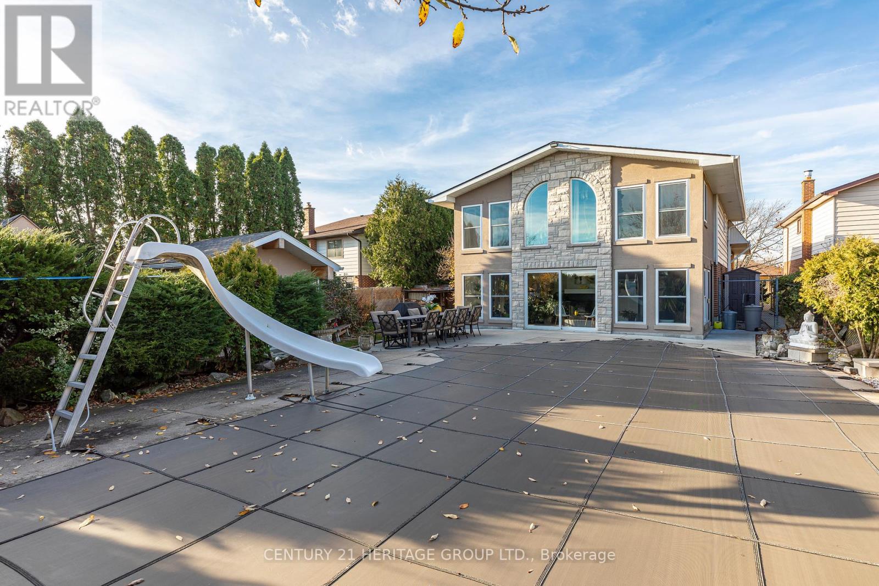4 Bedroom
3 Bathroom
2500 - 3000 sqft
Fireplace
Inground Pool
Central Air Conditioning
Forced Air
$1,100,000
Welcome to 32 Audubon Street South a truly one-of-a-kind gem in Stoney Creek! This fabulous home boasts TWO oversized bedrooms PLUS two additional bedrooms, giving you room for days. Whether you're hosting family, friends, or simply craving space, this house delivers! Step outside to your entertainers paradise: an oversized lot featuring a sparkling pool and a dreamy4-season cabana perched on a peaceful ravine. Its the perfect backdrop for summer BBQs, relaxing weekends, and unforgettable gatherings. Nestled in one of the best neighborhoods, you're just minutes from stunning waterfalls, recreation centers, shopping, dining, and unbeatable highway access. If you're searching for unique, spacious, and utterly inviting, this home is calling your name! (id:49269)
Property Details
|
MLS® Number
|
X12197013 |
|
Property Type
|
Single Family |
|
Community Name
|
Stoney Creek |
|
AmenitiesNearBy
|
Park, Place Of Worship, Public Transit, Schools |
|
CommunityFeatures
|
School Bus |
|
ParkingSpaceTotal
|
5 |
|
PoolType
|
Inground Pool |
Building
|
BathroomTotal
|
3 |
|
BedroomsAboveGround
|
3 |
|
BedroomsBelowGround
|
1 |
|
BedroomsTotal
|
4 |
|
Amenities
|
Fireplace(s) |
|
Appliances
|
Garage Door Opener Remote(s), Garburator, Water Heater |
|
BasementDevelopment
|
Finished |
|
BasementType
|
Full (finished) |
|
ConstructionStatus
|
Insulation Upgraded |
|
ConstructionStyleAttachment
|
Detached |
|
ConstructionStyleSplitLevel
|
Backsplit |
|
CoolingType
|
Central Air Conditioning |
|
ExteriorFinish
|
Aluminum Siding, Stone |
|
FireplacePresent
|
Yes |
|
FireplaceTotal
|
2 |
|
FoundationType
|
Poured Concrete |
|
HalfBathTotal
|
1 |
|
HeatingFuel
|
Natural Gas |
|
HeatingType
|
Forced Air |
|
SizeInterior
|
2500 - 3000 Sqft |
|
Type
|
House |
|
UtilityWater
|
Municipal Water |
Parking
Land
|
Acreage
|
No |
|
LandAmenities
|
Park, Place Of Worship, Public Transit, Schools |
|
Sewer
|
Sanitary Sewer |
|
SizeDepth
|
162 Ft |
|
SizeFrontage
|
47 Ft ,7 In |
|
SizeIrregular
|
47.6 X 162 Ft |
|
SizeTotalText
|
47.6 X 162 Ft|under 1/2 Acre |
|
ZoningDescription
|
R2 |
Rooms
| Level |
Type |
Length |
Width |
Dimensions |
|
Second Level |
Primary Bedroom |
4.55 m |
7.82 m |
4.55 m x 7.82 m |
|
Second Level |
Bathroom |
2.69 m |
2.36 m |
2.69 m x 2.36 m |
|
Second Level |
Bedroom |
3.94 m |
8.69 m |
3.94 m x 8.69 m |
|
Second Level |
Bedroom |
3.48 m |
2.69 m |
3.48 m x 2.69 m |
|
Second Level |
Bathroom |
|
|
Measurements not available |
|
Lower Level |
Sunroom |
7.65 m |
4.55 m |
7.65 m x 4.55 m |
|
Lower Level |
Bedroom |
3.48 m |
2.69 m |
3.48 m x 2.69 m |
|
Lower Level |
Family Room |
4.22 m |
7.32 m |
4.22 m x 7.32 m |
|
Main Level |
Foyer |
1.63 m |
1.75 m |
1.63 m x 1.75 m |
|
Main Level |
Living Room |
4.24 m |
4.95 m |
4.24 m x 4.95 m |
|
Main Level |
Kitchen |
4.62 m |
6.88 m |
4.62 m x 6.88 m |
|
Main Level |
Dining Room |
3.38 m |
3.71 m |
3.38 m x 3.71 m |
Utilities
|
Cable
|
Available |
|
Electricity
|
Installed |
|
Sewer
|
Installed |
https://www.realtor.ca/real-estate/28418361/32-audubon-street-s-hamilton-stoney-creek-stoney-creek



